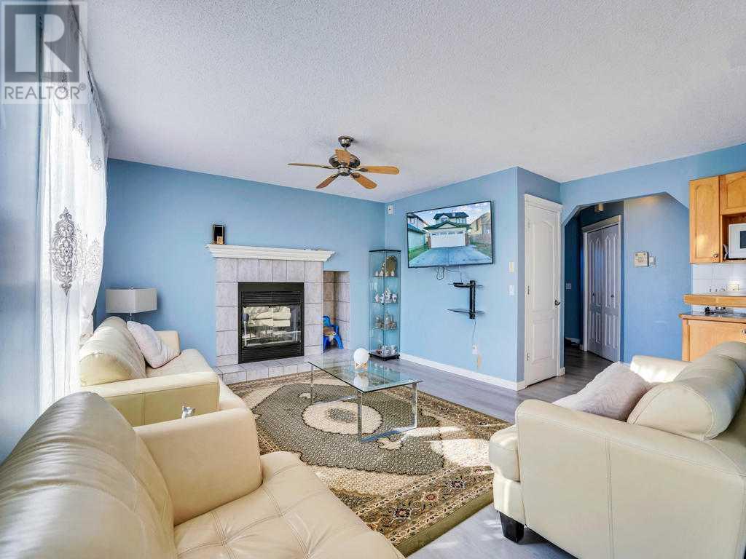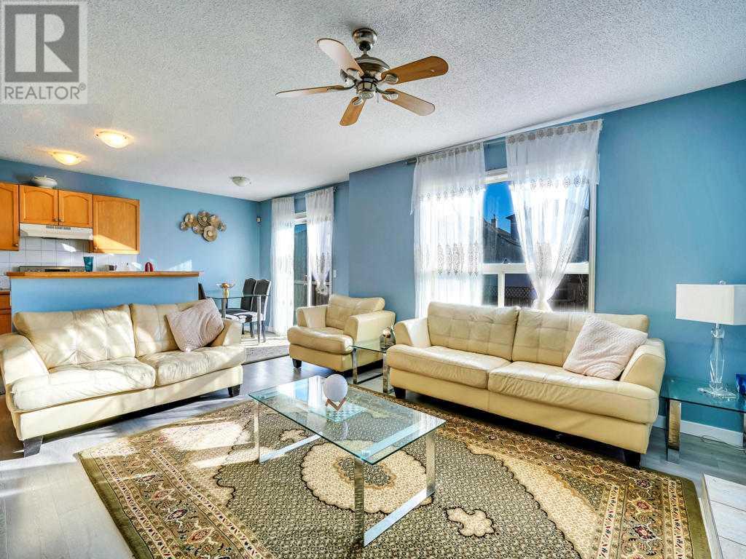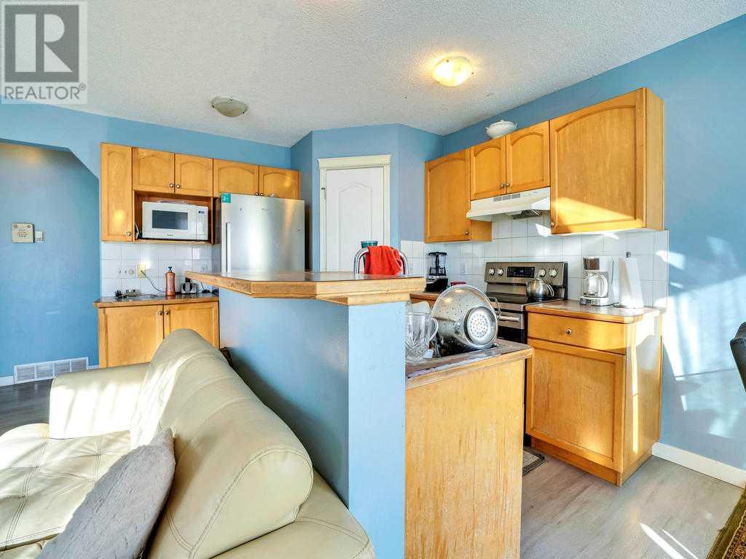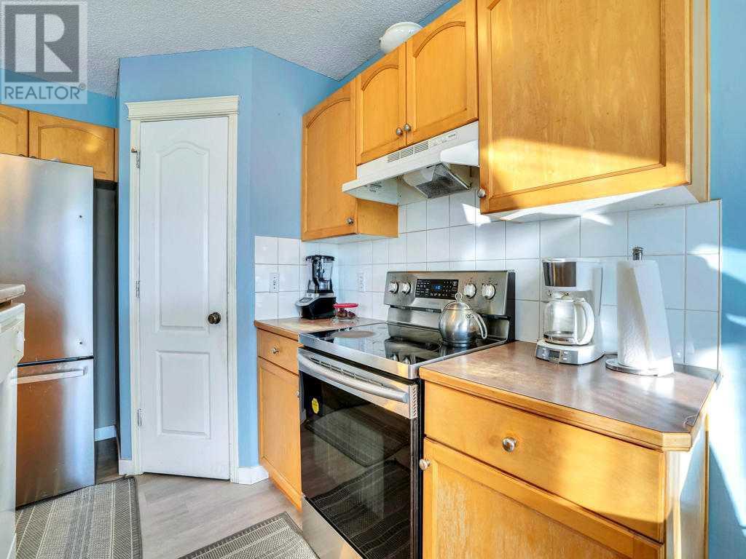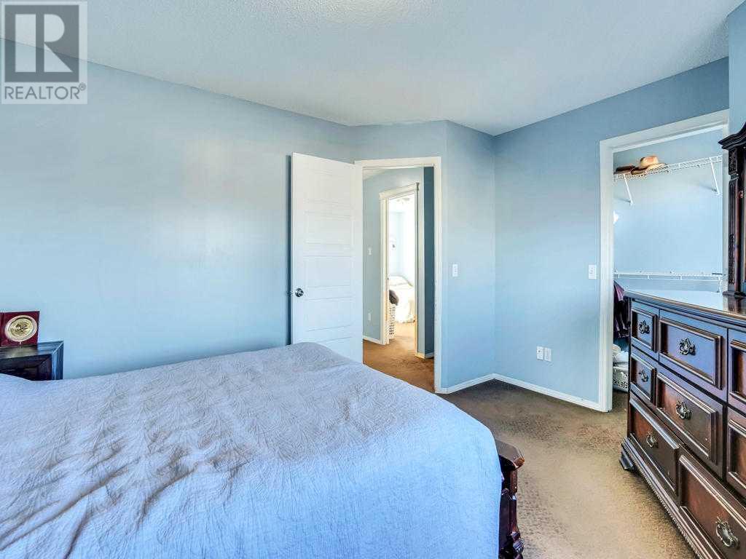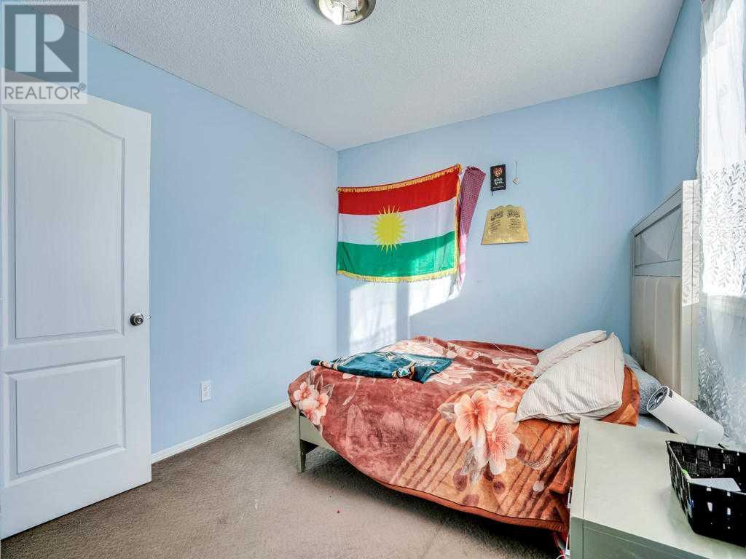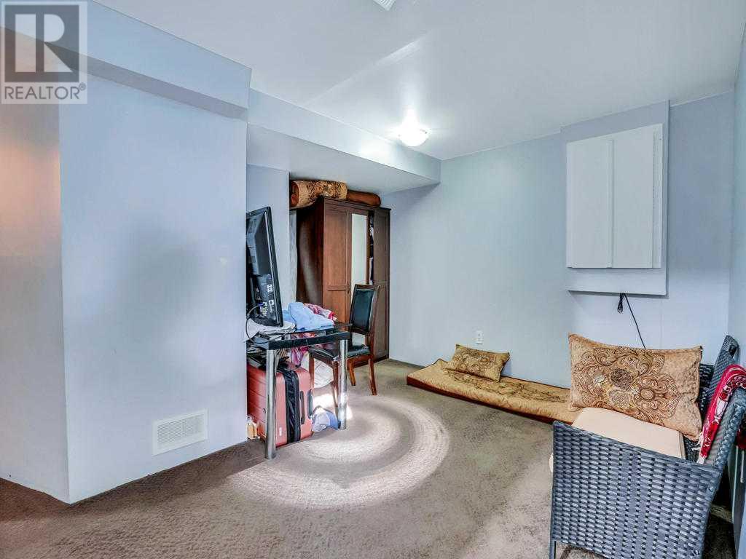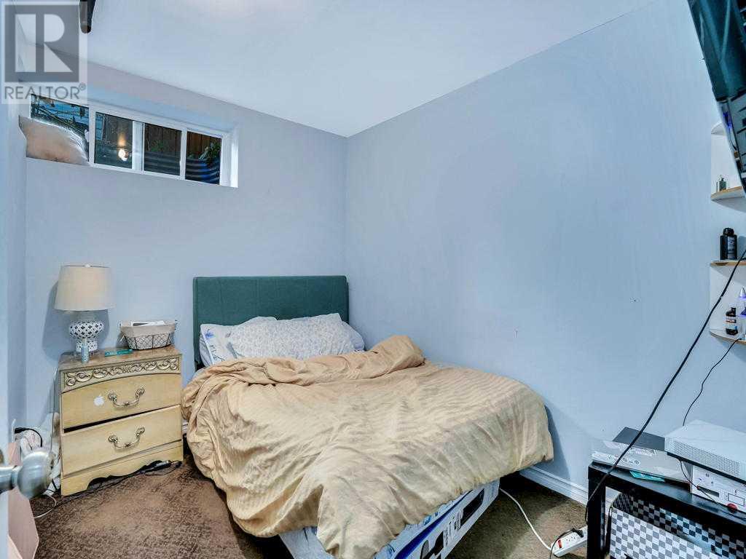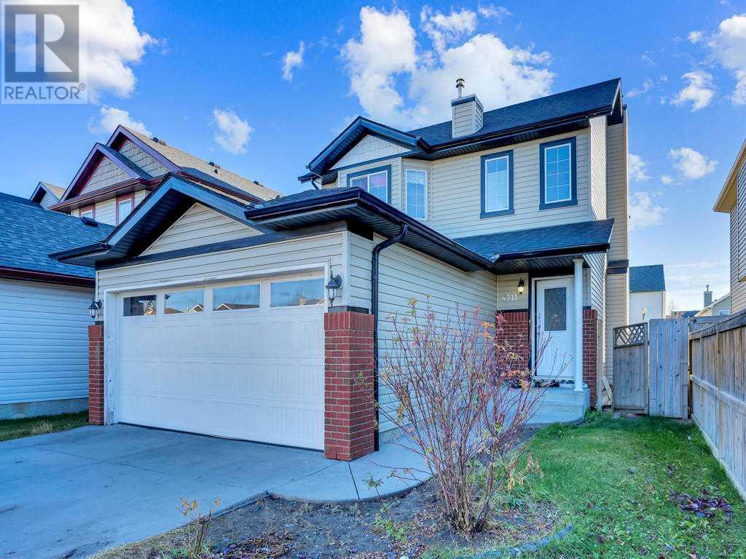6211 Saddlehorn Drive Ne Calgary, Alberta t3j 4m5
$545,000
JUDICIAL SALE.PROPERTY IS BEING SOLD IN AS IS WHERE IS .NO WARRANTIES FROM THE SELLER OR HIS REPRESENTATIVES.PLEASE USE THE OFFER IN SUPPLEMENT.PLEASE LEAVE OFFERS OPEN 3 TO 4 WEEKS.OFFERS MUST BE UN-CONDITIONAL AND DEPOSIT MUST ACCOMPANY THE OFFER.SCHEDULE A MUST ACCOMPANY THE OFFERS.HOUSE COMES WITH 3 BEDROOMS ON THE UPPER LEVEL.FAMILY ROOM WITH FIRE PLACE.BASEMENT WITH 2 BEDROOMS LIVING ROOM AND FULL BATH. NO SEPARATE ENTRANCE FOR THE BASEMENT. NO BATHROOM IN THE MASTER BEDROOM.DOUBLE FRONT ATTACHED GARAGE, CLOSE TO ALL THE AMENITIES, LIKE BUS,SCHOOLS,LRT STATION SHOPPING AND THE LIST GOES ON.NEED PROPER NOTICE FOR SHOWING.COURT DATE IS SET FOR JANUARY 09,2025.. (id:52784)
Property Details
| MLS® Number | A2177079 |
| Property Type | Single Family |
| Neigbourhood | Saddle Ridge |
| Community Name | Saddle Ridge |
| Amenities Near By | Park, Playground, Schools, Shopping, Water Nearby |
| Community Features | Lake Privileges |
| Features | Back Lane |
| Parking Space Total | 4 |
| Plan | 0012136 |
Building
| Bathroom Total | 3 |
| Bedrooms Above Ground | 3 |
| Bedrooms Below Ground | 2 |
| Bedrooms Total | 5 |
| Appliances | None |
| Basement Development | Finished |
| Basement Type | Full (finished) |
| Constructed Date | 2000 |
| Construction Material | Wood Frame |
| Construction Style Attachment | Detached |
| Cooling Type | None |
| Exterior Finish | Vinyl Siding |
| Fireplace Present | Yes |
| Fireplace Total | 1 |
| Flooring Type | Carpeted, Linoleum |
| Foundation Type | Poured Concrete |
| Half Bath Total | 1 |
| Heating Type | Forced Air |
| Stories Total | 2 |
| Size Interior | 1,401 Ft2 |
| Total Finished Area | 1401 Sqft |
| Type | House |
Parking
| Attached Garage | 2 |
Land
| Acreage | No |
| Fence Type | Fence |
| Land Amenities | Park, Playground, Schools, Shopping, Water Nearby |
| Size Depth | 30.9 M |
| Size Frontage | 11 M |
| Size Irregular | 340.00 |
| Size Total | 340 M2|0-4,050 Sqft |
| Size Total Text | 340 M2|0-4,050 Sqft |
| Zoning Description | R-g |
Rooms
| Level | Type | Length | Width | Dimensions |
|---|---|---|---|---|
| Second Level | Bedroom | 3.50 M x 2.90 M | ||
| Second Level | Bedroom | 3.50 M x 2.90 M | ||
| Second Level | Primary Bedroom | 4.50 M x 3.80 M | ||
| Second Level | 4pc Bathroom | Measurements not available | ||
| Basement | Bedroom | 2.60 M x 2.50 M | ||
| Basement | Bedroom | 3.00 M x 2.50 M | ||
| Basement | Family Room | 4.00 M x 3.50 M | ||
| Basement | 4pc Bathroom | Measurements not available | ||
| Main Level | Dining Room | 3.00 M x 2.30 M | ||
| Main Level | Kitchen | 3.40 M x 3.20 M | ||
| Main Level | Living Room | 4.20 M x 4.00 M | ||
| Main Level | 2pc Bathroom | Measurements not available |
https://www.realtor.ca/real-estate/27616664/6211-saddlehorn-drive-ne-calgary-saddle-ridge
Contact Us
Contact us for more information



