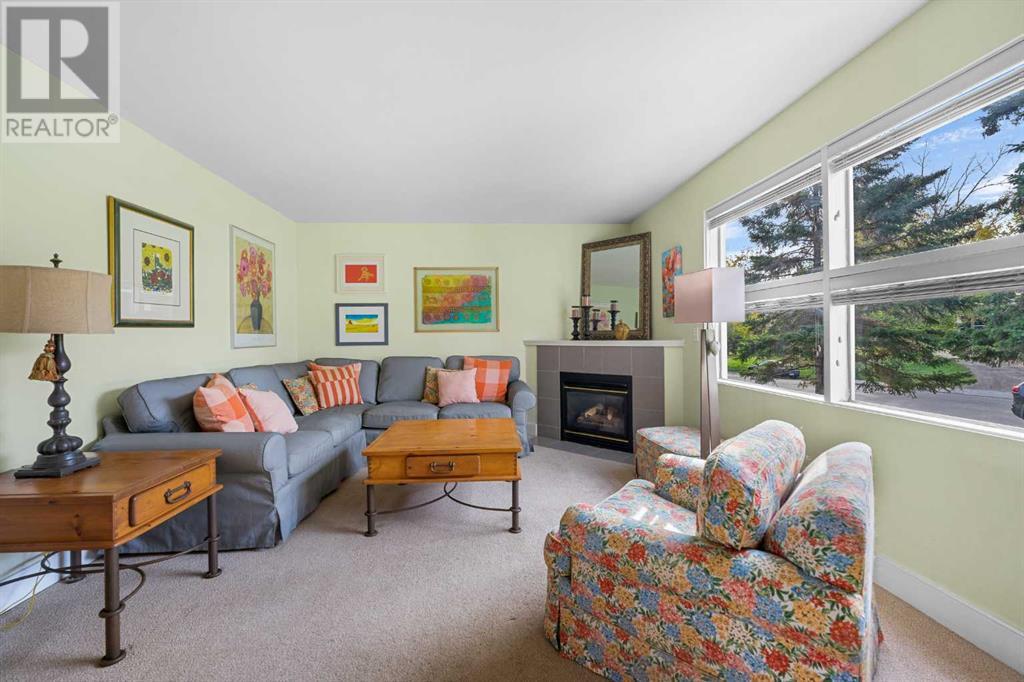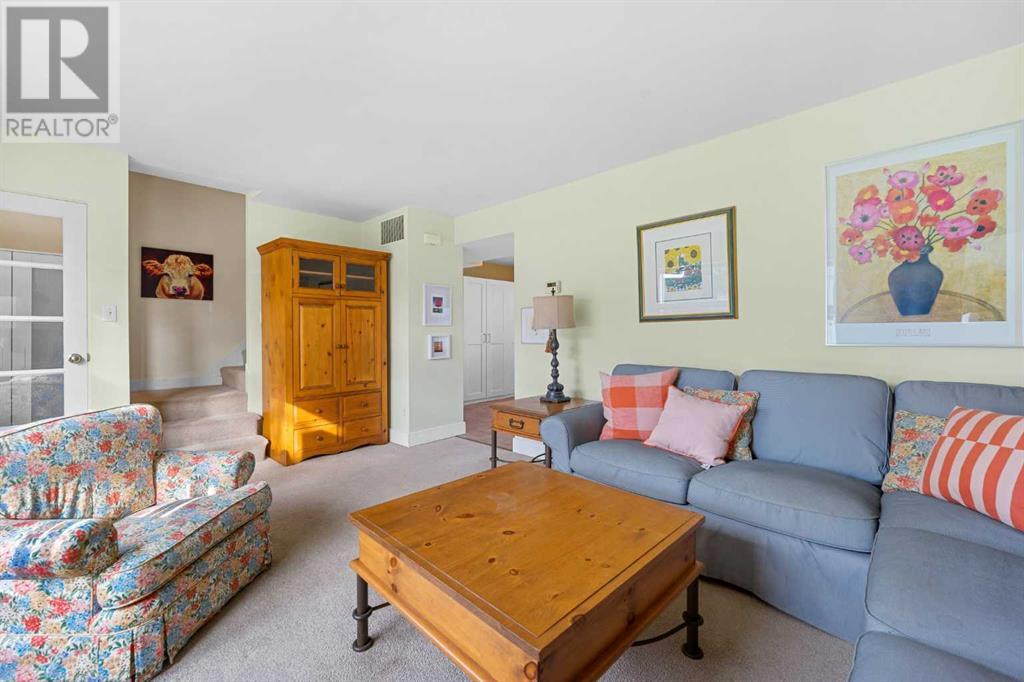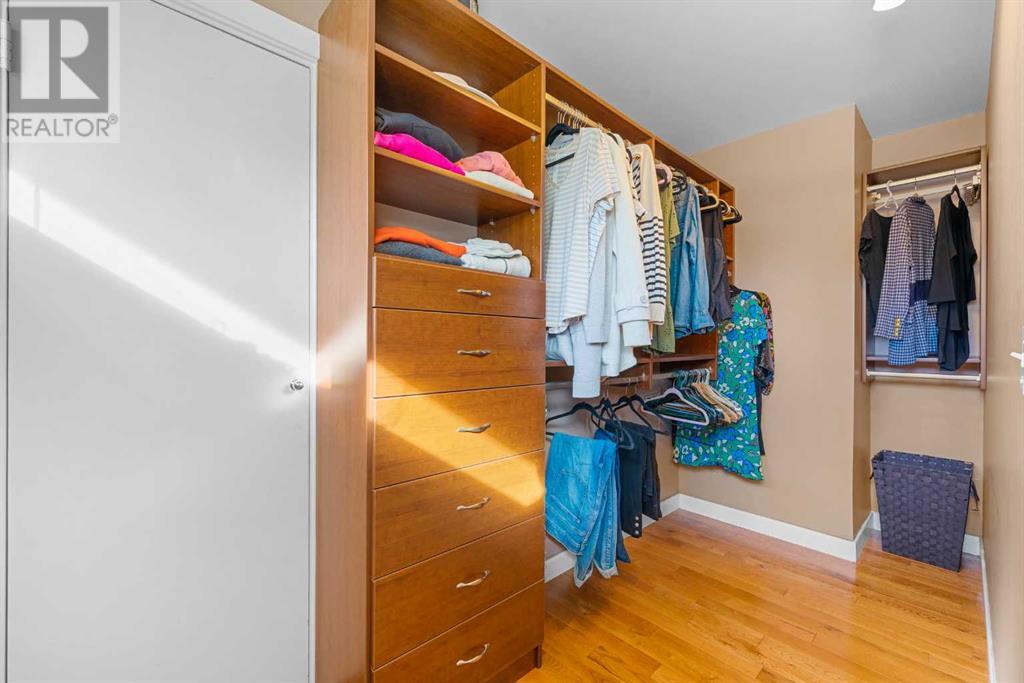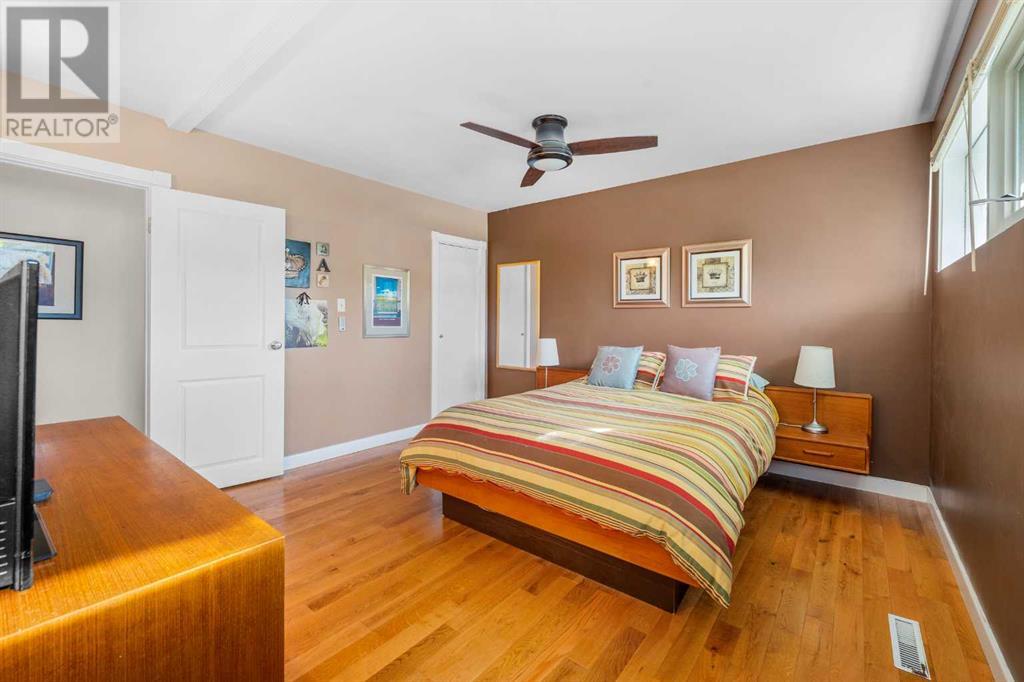616 32 Avenue Ne Calgary, Alberta T2E 8Y8
$368,500Maintenance, Common Area Maintenance, Insurance, Ground Maintenance, Parking, Property Management, Reserve Fund Contributions, Waste Removal
$285.75 Monthly
Maintenance, Common Area Maintenance, Insurance, Ground Maintenance, Parking, Property Management, Reserve Fund Contributions, Waste Removal
$285.75 MonthlyThis updated corner townhouse condo features two bedrooms and a fully finished basement, offering a comfortable and low-maintenance lifestyle. The bright main floor boasts a spacious living room with a cozy fireplace and oversized window for loads of natural light. The eat-in kitchen, at the rear of the home, features tasteful updates, with lots of counter space and cabinets for storage. Step outside the backdoor to a no-maintenance deck with metal railings, perfect for outdoor dining and barbecuing. Upstairs, the very spacious primary bedroom features a custom walk-in closet with organizers. There is another good-sized bedroom along with a well-appointed and updated full bathroom. The finished basement provides additional living space that can serve as a recreation room or media room along with plenty of storage. Nestled in the desirable Winston Heights/Mountain View community, this home is located within a well-managed complex close to Deerfoot Trail, Edmonton Trail and easy access to downtown Calgary. Enjoy the convenience of being within walking distance of public transportation, parks, shops, and the George P. Vanier French immersion public school. The unit comes with one assigned parking stall at the rear and plenty of additional parking on the street in front. (id:52784)
Property Details
| MLS® Number | A2171837 |
| Property Type | Single Family |
| Neigbourhood | Monterey Park |
| Community Name | Winston Heights/Mountview |
| AmenitiesNearBy | Golf Course, Park, Playground, Schools |
| CommunityFeatures | Golf Course Development, Pets Allowed |
| ParkingSpaceTotal | 1 |
| Plan | 9711272 |
| Structure | Deck |
Building
| BathroomTotal | 1 |
| BedroomsAboveGround | 2 |
| BedroomsTotal | 2 |
| Appliances | Washer, Refrigerator, Dishwasher, Stove, Dryer |
| BasementDevelopment | Finished |
| BasementType | Full (finished) |
| ConstructedDate | 1955 |
| ConstructionMaterial | Wood Frame |
| ConstructionStyleAttachment | Attached |
| CoolingType | None |
| ExteriorFinish | Vinyl Siding |
| FireplacePresent | Yes |
| FireplaceTotal | 1 |
| FlooringType | Carpeted, Tile |
| FoundationType | Poured Concrete |
| HeatingType | Forced Air |
| StoriesTotal | 2 |
| SizeInterior | 1101.48 Sqft |
| TotalFinishedArea | 1101.48 Sqft |
| Type | Row / Townhouse |
Parking
| Street |
Land
| Acreage | No |
| FenceType | Not Fenced |
| LandAmenities | Golf Course, Park, Playground, Schools |
| SizeTotalText | Unknown |
| ZoningDescription | R-cg |
Rooms
| Level | Type | Length | Width | Dimensions |
|---|---|---|---|---|
| Second Level | 4pc Bathroom | 2.13 M x 2.13 M | ||
| Second Level | Bedroom | 4.24 M x 2.15 M | ||
| Second Level | Primary Bedroom | 4.01 M x 3.80 M | ||
| Basement | Recreational, Games Room | 6.25 M x 3.75 M | ||
| Main Level | Kitchen | 4.29 M x 3.20 M | ||
| Main Level | Living Room | 5.46 M x 3.92 M |
https://www.realtor.ca/real-estate/27520372/616-32-avenue-ne-calgary-winston-heightsmountview
Interested?
Contact us for more information










































