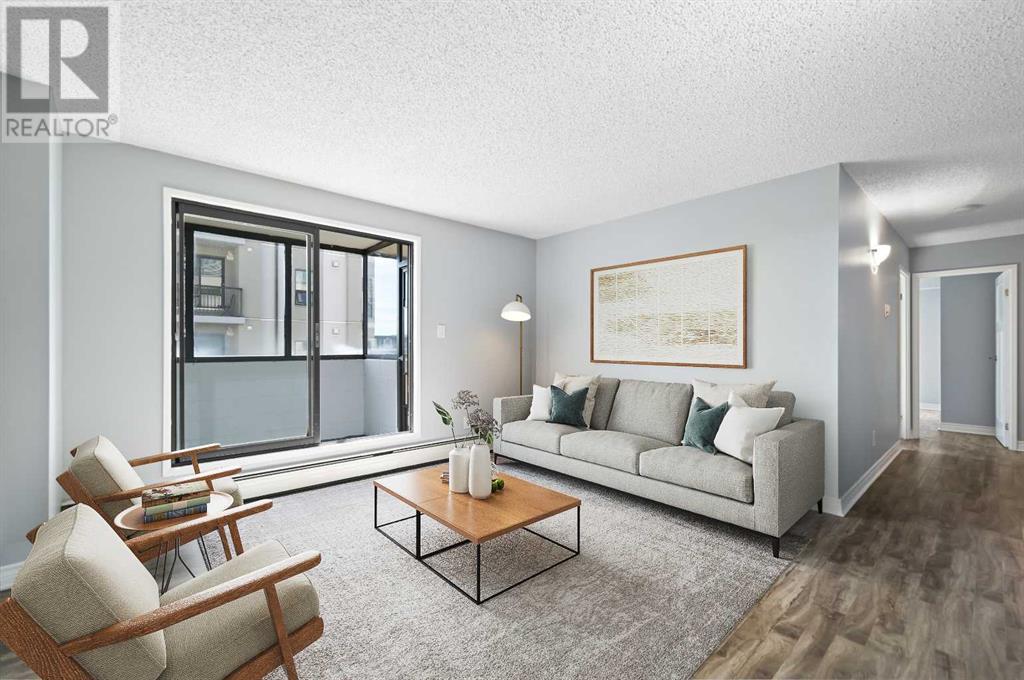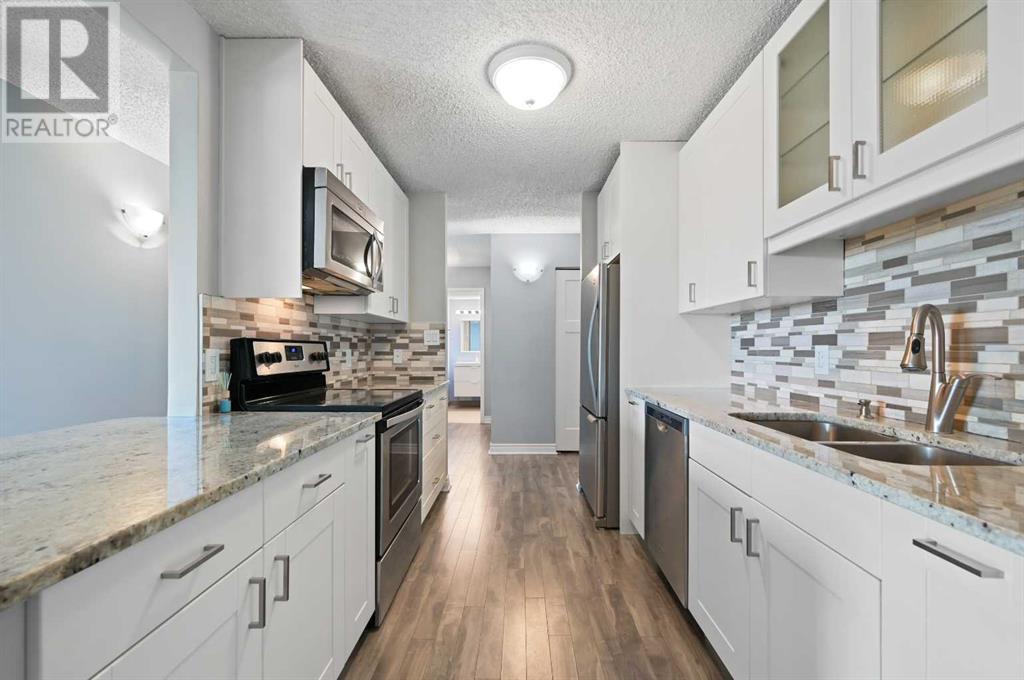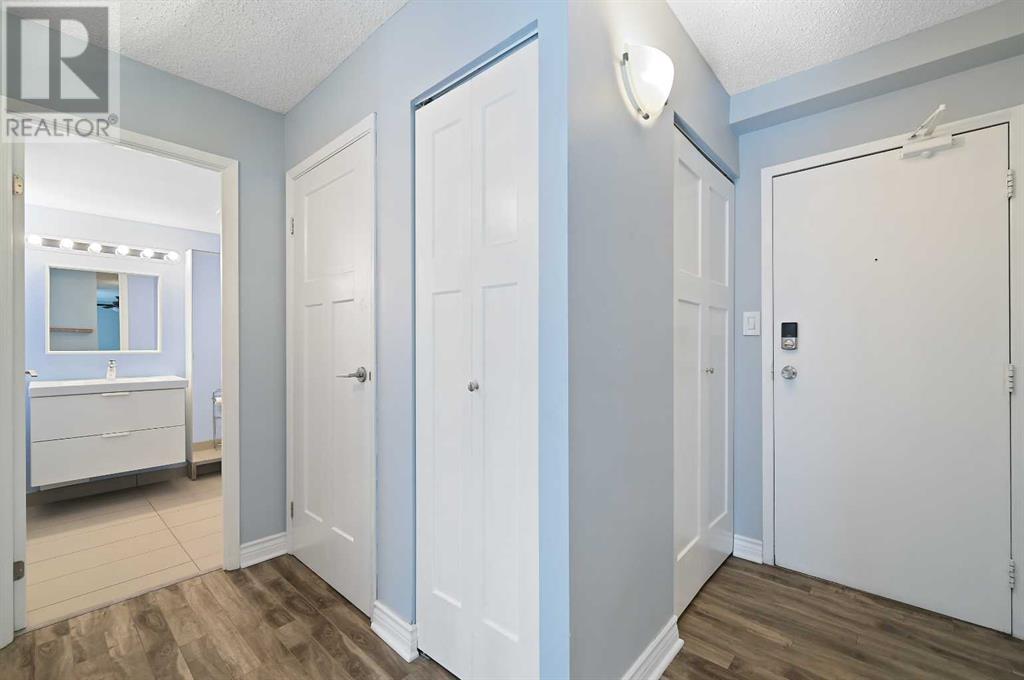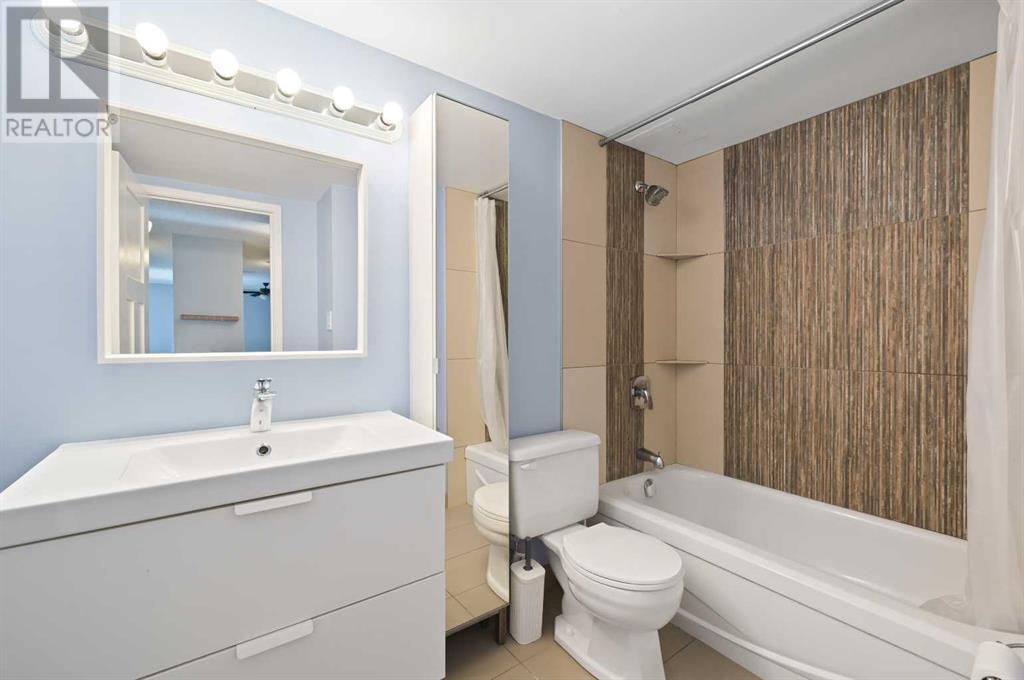614, 111 14 Avenue Se Calgary, Alberta T2G 4Z8
$279,900Maintenance, Condominium Amenities, Common Area Maintenance, Heat, Insurance, Ground Maintenance, Parking, Property Management, Reserve Fund Contributions, Waste Removal
$731.55 Monthly
Maintenance, Condominium Amenities, Common Area Maintenance, Heat, Insurance, Ground Maintenance, Parking, Property Management, Reserve Fund Contributions, Waste Removal
$731.55 Monthly**Back on market due to financing**Welcome to the Richmond, a pet friendly, Air bnb friendly, complex in the heat of the Beltline. This updated 2 bedroom unit offers a bright and open floor plan with a galley style kitchen, adorned with stainless steel appliances, designer backsplash and a breakfast eating bar. The kitchen opens to a dining nook and large living area. Sliding patio doors off of the living area guide you to a relaxing sunroom with doors to a balcony. 2 good sized bedrooms, a den for storage, and a 4 piece main bathroom complete the unit. This unit offers ample storage space as well as an assigned underground parking stall. Enjoy the amenities this complex has to offer such as common area laundry room and an outdoor courtyard. Ideal for an investor or professional couple. Exceptional value! (id:52784)
Property Details
| MLS® Number | A2176859 |
| Property Type | Single Family |
| Neigbourhood | Red Carpet |
| Community Name | Beltline |
| AmenitiesNearBy | Schools, Shopping |
| CommunityFeatures | Pets Allowed, Pets Allowed With Restrictions |
| Features | Other |
| ParkingSpaceTotal | 1 |
| Plan | 9611585 |
Building
| BathroomTotal | 1 |
| BedroomsAboveGround | 2 |
| BedroomsTotal | 2 |
| Amenities | Laundry Facility, Other |
| Appliances | Refrigerator, Dishwasher, Stove, Microwave |
| ConstructedDate | 1981 |
| ConstructionMaterial | Poured Concrete |
| ConstructionStyleAttachment | Attached |
| CoolingType | None |
| ExteriorFinish | Brick, Concrete |
| FlooringType | Ceramic Tile, Vinyl |
| FoundationType | Poured Concrete |
| HeatingFuel | Natural Gas |
| HeatingType | Baseboard Heaters |
| StoriesTotal | 7 |
| SizeInterior | 818.22 Sqft |
| TotalFinishedArea | 818.22 Sqft |
| Type | Apartment |
Parking
| Underground |
Land
| Acreage | No |
| LandAmenities | Schools, Shopping |
| SizeTotalText | Unknown |
| ZoningDescription | Cc-mh |
Rooms
| Level | Type | Length | Width | Dimensions |
|---|---|---|---|---|
| Main Level | Living Room | 4.09 M x 3.89 M | ||
| Main Level | Kitchen | 3.07 M x 2.49 M | ||
| Main Level | Dining Room | 3.05 M x 2.74 M | ||
| Main Level | Primary Bedroom | 3.41 M x 3.15 M | ||
| Main Level | Bedroom | 2.97 M x 2.84 M | ||
| Main Level | Foyer | 1.63 M x 1.12 M | ||
| Main Level | Storage | 1.50 M x 1.47 M | ||
| Main Level | Sunroom | 2.74 M x 1.70 M | ||
| Main Level | 4pc Bathroom | 2.69 M x 1.50 M | ||
| Main Level | Other | 2.74 M x 1.65 M |
https://www.realtor.ca/real-estate/27608291/614-111-14-avenue-se-calgary-beltline
Interested?
Contact us for more information



























