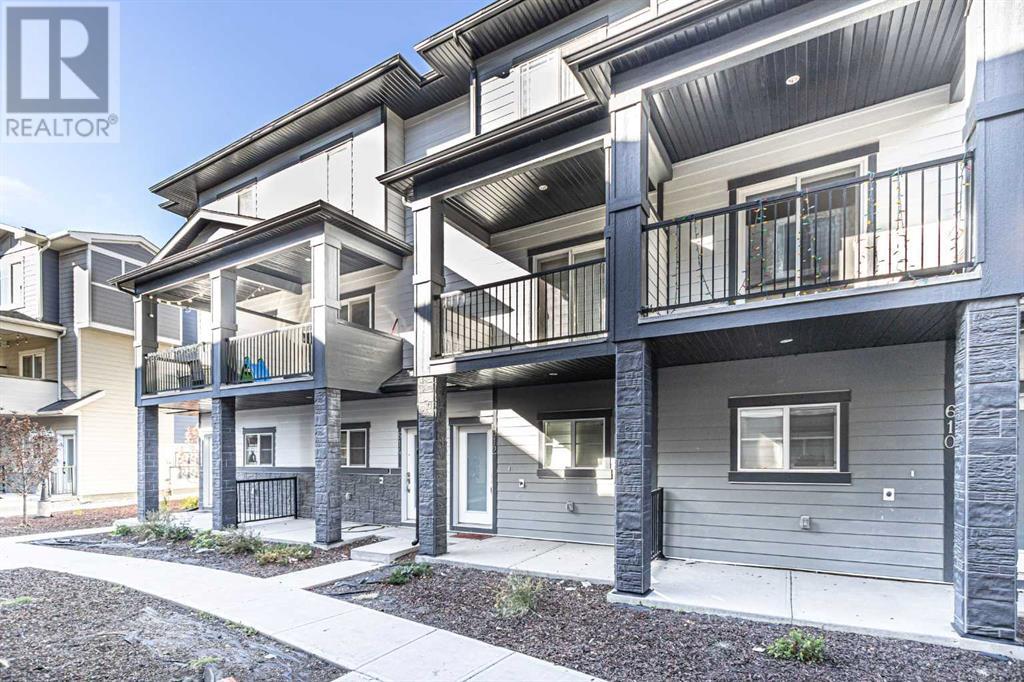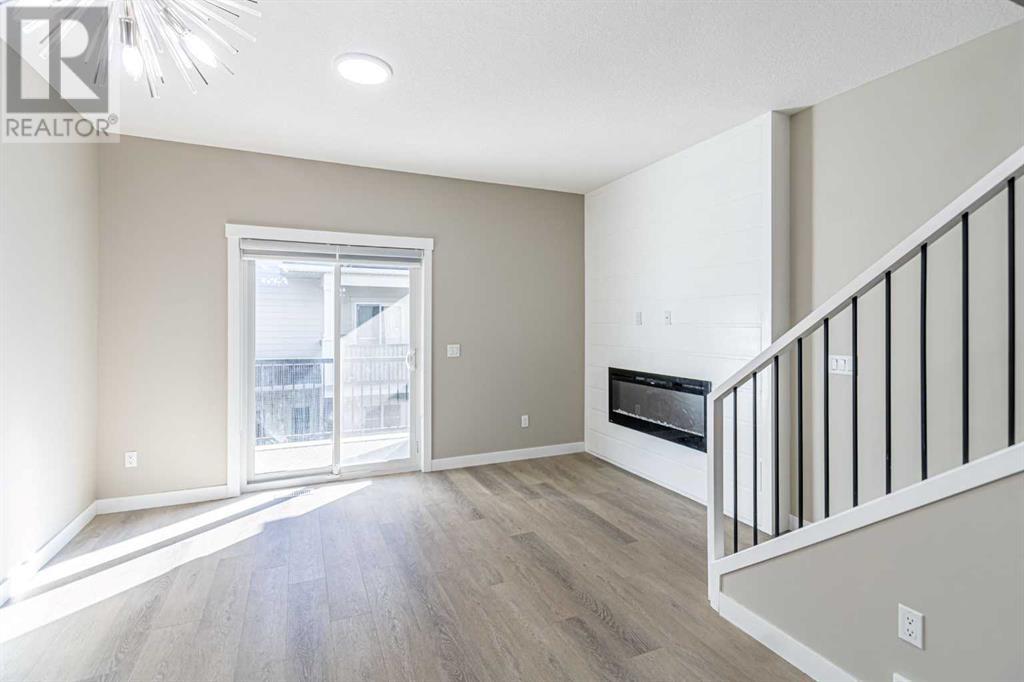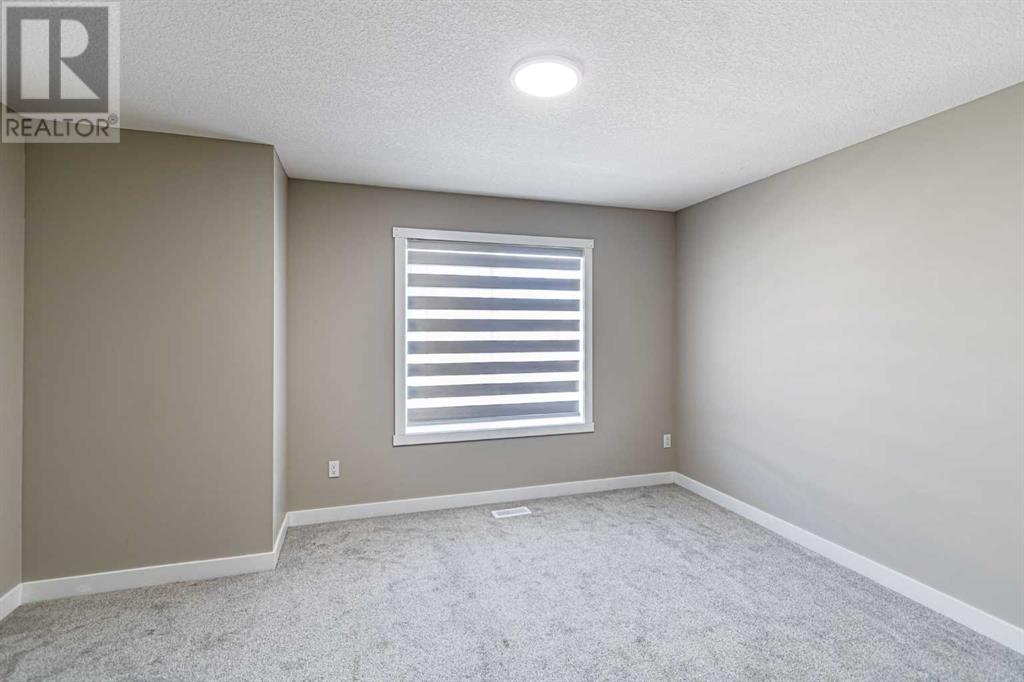612, 95 Skyview Close Ne Calgary, Alberta T3N 1X2
$454,900Maintenance, Common Area Maintenance, Insurance, Property Management, Reserve Fund Contributions, Waste Removal
$219.24 Monthly
Maintenance, Common Area Maintenance, Insurance, Property Management, Reserve Fund Contributions, Waste Removal
$219.24 MonthlyWELCOME to this beautifully designed, well maintained 3 BED 3 BATH Townhome with 2 Master Bedrooms with En-suites. As you enter, on main floor you will find a Bedroom, Full Bath, Kitchen with Island, dining area & Living area with electric fireplace and a balcony with built-in gas line. On Upper Floor, there are 2 Master Bedrooms with En-suites along with Closets. Separate Laundry room is conveniently situated on upper floor. Very convenient location close to Calgary International Airport, Schools, Park, Daycare, New Shopping Plaza and easy access to both (highways) Stoney trail and Deerfoot. Don't Miss out this perfect location. (id:52784)
Property Details
| MLS® Number | A2173853 |
| Property Type | Single Family |
| Neigbourhood | Skyview Ranch |
| Community Name | Skyview Ranch |
| AmenitiesNearBy | Park, Playground, Schools, Shopping |
| CommunityFeatures | Pets Allowed With Restrictions |
| Features | Other, Pvc Window, No Animal Home, No Smoking Home, Gas Bbq Hookup |
| ParkingSpaceTotal | 2 |
| Plan | 2110296 |
Building
| BathroomTotal | 3 |
| BedroomsAboveGround | 3 |
| BedroomsTotal | 3 |
| Amenities | Other |
| Appliances | Washer, Refrigerator, Dishwasher, Stove, Dryer, Hood Fan, Window Coverings, Garage Door Opener |
| BasementType | None |
| ConstructedDate | 2021 |
| ConstructionMaterial | Wood Frame |
| ConstructionStyleAttachment | Attached |
| CoolingType | See Remarks |
| ExteriorFinish | Vinyl Siding |
| FireplacePresent | Yes |
| FireplaceTotal | 1 |
| FlooringType | Carpeted, Ceramic Tile, Vinyl Plank |
| FoundationType | Poured Concrete |
| HeatingFuel | Natural Gas |
| HeatingType | Forced Air |
| StoriesTotal | 3 |
| SizeInterior | 1423.56 Sqft |
| TotalFinishedArea | 1423.56 Sqft |
| Type | Row / Townhouse |
Parking
| Attached Garage | 2 |
| Tandem |
Land
| Acreage | No |
| FenceType | Not Fenced |
| LandAmenities | Park, Playground, Schools, Shopping |
| SizeFrontage | 4.57 M |
| SizeIrregular | 806.00 |
| SizeTotal | 806 Sqft|0-4,050 Sqft |
| SizeTotalText | 806 Sqft|0-4,050 Sqft |
| ZoningDescription | M-2 |
Rooms
| Level | Type | Length | Width | Dimensions |
|---|---|---|---|---|
| Third Level | Primary Bedroom | 14.17 Ft x 12.67 Ft | ||
| Third Level | Primary Bedroom | 14.17 Ft x 11.92 Ft | ||
| Third Level | Laundry Room | 6.08 Ft x 3.58 Ft | ||
| Third Level | 4pc Bathroom | 8.33 Ft x 6.83 Ft | ||
| Third Level | 4pc Bathroom | 7.83 Ft x 6.83 Ft | ||
| Lower Level | Furnace | 12.08 Ft x 2.92 Ft | ||
| Main Level | Bedroom | 11.92 Ft x 8.33 Ft | ||
| Main Level | Living Room | 14.08 Ft x 12.83 Ft | ||
| Main Level | Other | 14.92 Ft x 11.92 Ft | ||
| Main Level | 3pc Bathroom | 9.92 Ft x 5.42 Ft |
https://www.realtor.ca/real-estate/27553916/612-95-skyview-close-ne-calgary-skyview-ranch
Interested?
Contact us for more information





















