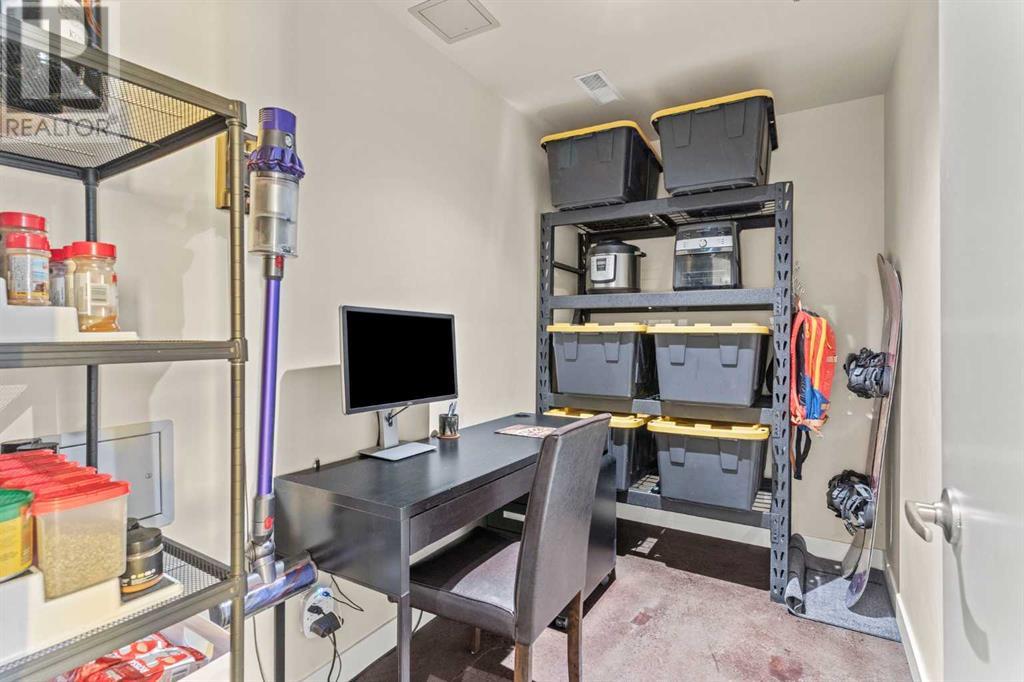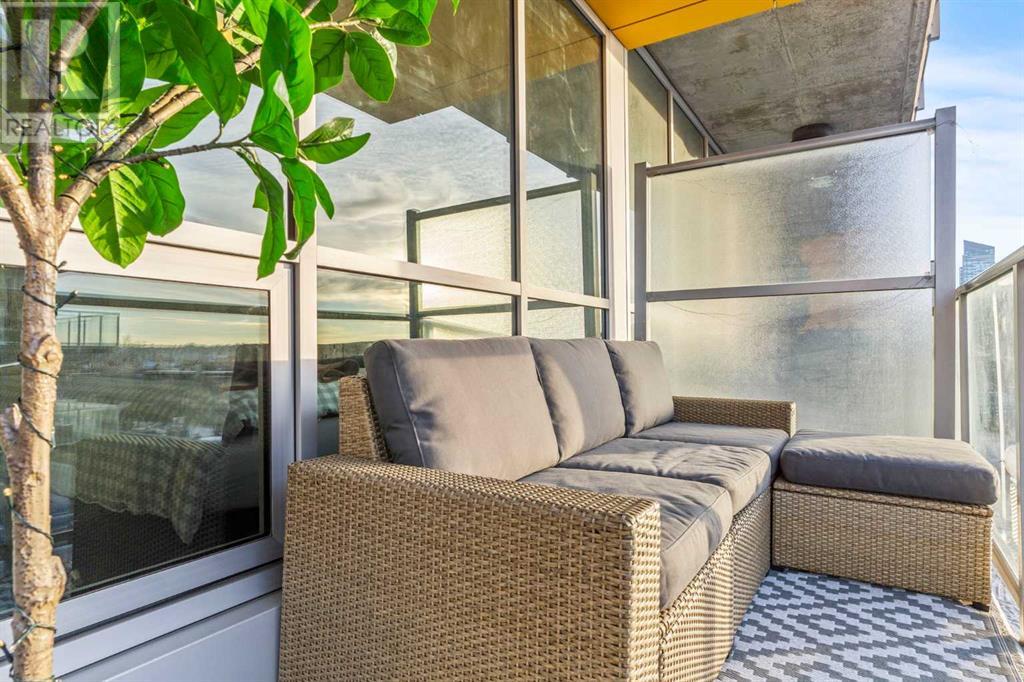610, 235 9a Street Nw Calgary, Alberta T2N 4H7
$399,900Maintenance, Common Area Maintenance, Heat, Insurance, Interior Maintenance, Property Management, Reserve Fund Contributions, Water
$457.84 Monthly
Maintenance, Common Area Maintenance, Heat, Insurance, Interior Maintenance, Property Management, Reserve Fund Contributions, Water
$457.84 MonthlyWelcome to Sunnyside - The PIXEL is a quiet concrete building located in the heart of Kensington and steps to the Bow River! This spacious 1-bedroom + den is flooded with natural light thanks to expansive floor-to-ceiling windows, a south-west orientation, and a 20’ wide balcony spanning the width of the entire condo! Modern and inviting finishes include polished concrete floors throughout and a well-appointed kitchen with full-height cabinetry + quartz counters. The living area is large enough to accommodate multiple seating arrangements including plenty of space for a dining table. For those seeking a dedicated home office, the den provides numerous options for homeowners: office, secondary closet, exercise/zen room, or additional storage. In addition to titled storage and parking, there are several secured bicycle storage rooms + tons of visitor parking (underground). This very pet friendly building also has a seasonal rooftop patio with exceptional views over downtown + central A/C for hot Summer days. A quick three minute walk to transit + All the fabulous local shops and restaurants are right at your fingertips in this vibrant community! (id:52784)
Property Details
| MLS® Number | A2182265 |
| Property Type | Single Family |
| Neigbourhood | Sunnyside |
| Community Name | Sunnyside |
| AmenitiesNearBy | Park, Playground, Schools, Shopping |
| CommunityFeatures | Pets Allowed, Pets Allowed With Restrictions |
| Features | See Remarks, Closet Organizers, No Animal Home, Gas Bbq Hookup, Parking |
| ParkingSpaceTotal | 1 |
| Plan | 1410120 |
Building
| BathroomTotal | 1 |
| BedroomsAboveGround | 1 |
| BedroomsTotal | 1 |
| Appliances | Washer, Refrigerator, Cooktop - Electric, Dishwasher, Dryer, Microwave Range Hood Combo, Oven - Built-in, Window Coverings |
| ArchitecturalStyle | High Rise |
| ConstructedDate | 2015 |
| ConstructionMaterial | Poured Concrete |
| ConstructionStyleAttachment | Attached |
| CoolingType | Central Air Conditioning |
| ExteriorFinish | Concrete |
| FlooringType | Concrete |
| HeatingFuel | Natural Gas |
| HeatingType | Baseboard Heaters |
| StoriesTotal | 8 |
| SizeInterior | 659.13 Sqft |
| TotalFinishedArea | 659.13 Sqft |
| Type | Apartment |
Parking
| Underground |
Land
| Acreage | No |
| LandAmenities | Park, Playground, Schools, Shopping |
| SizeTotalText | Unknown |
| ZoningDescription | Dc |
Rooms
| Level | Type | Length | Width | Dimensions |
|---|---|---|---|---|
| Main Level | Kitchen | 8.50 Ft x 13.50 Ft | ||
| Main Level | 4pc Bathroom | .00 Ft x .00 Ft | ||
| Main Level | Dining Room | 8.33 Ft x 16.00 Ft | ||
| Main Level | Living Room | 13.83 Ft x 9.67 Ft | ||
| Main Level | Primary Bedroom | 9.50 Ft x 9.25 Ft |
https://www.realtor.ca/real-estate/27715093/610-235-9a-street-nw-calgary-sunnyside
Interested?
Contact us for more information



































