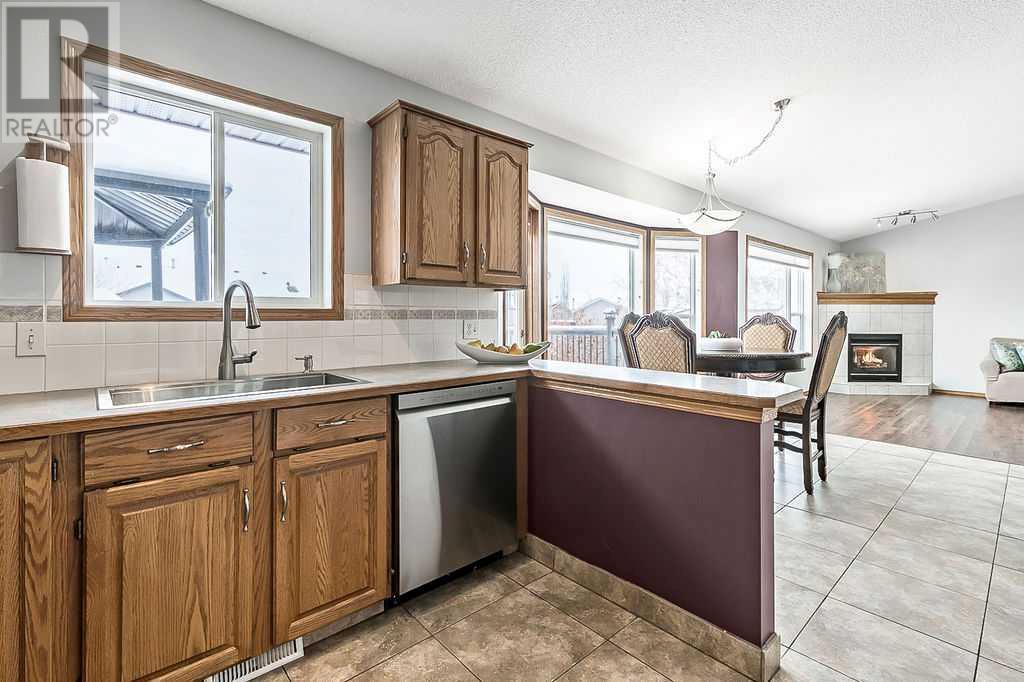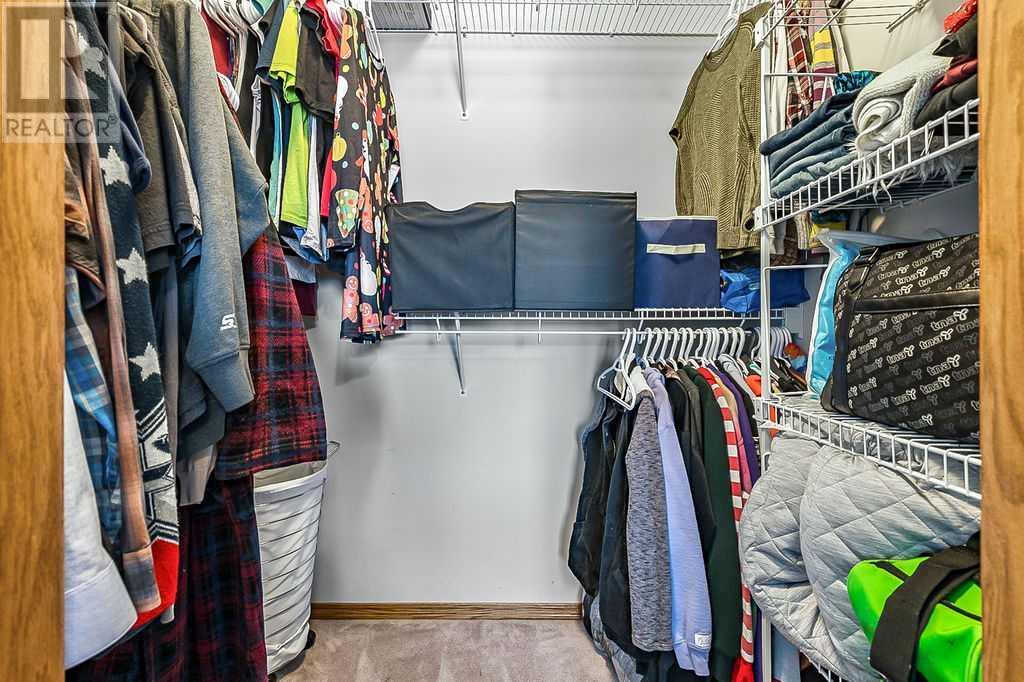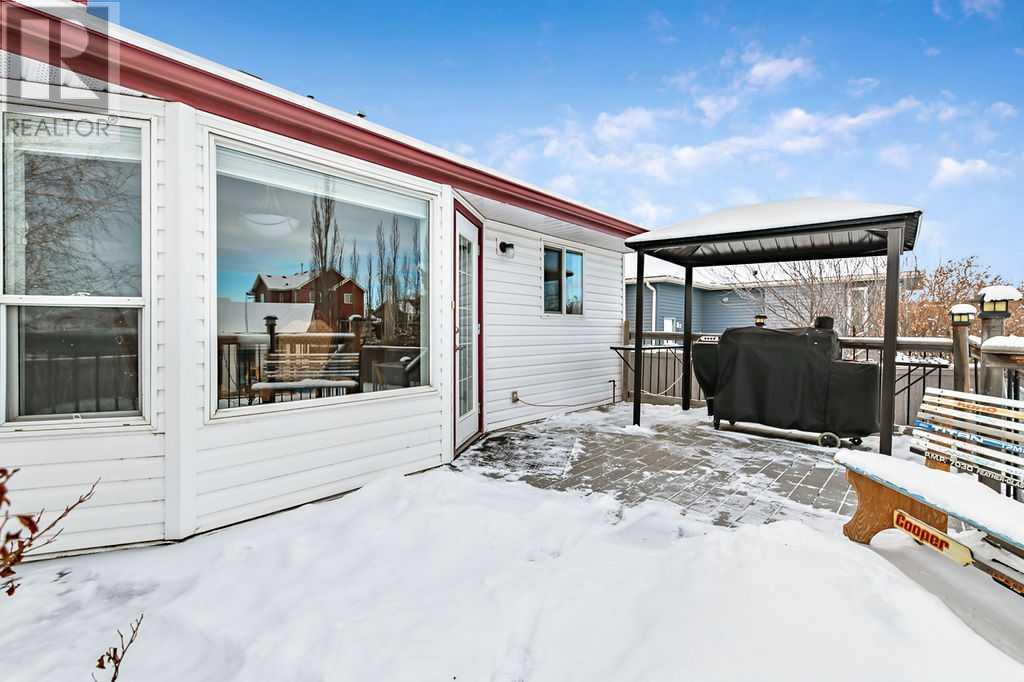61 Welshimer Crescent Ne Langdon, Alberta T0J 1X1
$600,000
Welcome home to 61 Welshimer Crescent in the wonderful community of Langdon! Only 15 minutes from Calgary, this lovingly maintained 2 bedroom plus den bungalow exudes pride of ownership. Vaulted ceilings, large windows, and skylight fill this home with a peaceful and tranquil ambiance! Recent upgrades include full poly-b replacement, central a/c, newer stainless steel appliances, water heater, and sump pump. Entertain your family and friends with a yard party or summer bbq, this 1/4 acre lot is fully fenced and offers front access with plenty of room to park an RV or boat beside the double garage! Imagine the endless possibilities with a yard this awesome.. make a rink in the winter, play catch in the summer, grow a garden! The large composite deck compliments easy maintenance, and how adorable is that shed?? Walking distance to Sarah Thompson school as well as Langdon school nearby make Langdon the perfect choice for families. Featauring every essential amenity, or the convenience of a short drive to Calgary! Don't miss out on this perfect opportunity to live the life you've dreamed of, a home for you and yours! (id:52784)
Property Details
| MLS® Number | A2186077 |
| Property Type | Single Family |
| Amenities Near By | Golf Course, Park, Playground, Schools |
| Community Features | Golf Course Development |
| Features | Other, Pvc Window, French Door, No Smoking Home, Level |
| Parking Space Total | 5 |
| Plan | 9711220 |
| Structure | Deck |
Building
| Bathroom Total | 2 |
| Bedrooms Above Ground | 2 |
| Bedrooms Total | 2 |
| Appliances | Refrigerator, Dishwasher, Stove, Freezer, Microwave Range Hood Combo, Window Coverings, Garage Door Opener, Washer & Dryer |
| Architectural Style | Bungalow |
| Basement Development | Unfinished |
| Basement Type | Full (unfinished) |
| Constructed Date | 1997 |
| Construction Material | Wood Frame |
| Construction Style Attachment | Detached |
| Cooling Type | Central Air Conditioning |
| Fireplace Present | Yes |
| Fireplace Total | 1 |
| Flooring Type | Carpeted, Ceramic Tile, Laminate |
| Foundation Type | Poured Concrete |
| Heating Fuel | Natural Gas |
| Heating Type | Forced Air |
| Stories Total | 1 |
| Size Interior | 1,224 Ft2 |
| Total Finished Area | 1224 Sqft |
| Type | House |
Parking
| Attached Garage | 2 |
Land
| Acreage | No |
| Fence Type | Fence |
| Land Amenities | Golf Course, Park, Playground, Schools |
| Landscape Features | Landscaped, Lawn |
| Size Depth | 44.19 M |
| Size Frontage | 22.86 M |
| Size Irregular | 10890.00 |
| Size Total | 10890 Sqft|10,890 - 21,799 Sqft (1/4 - 1/2 Ac) |
| Size Total Text | 10890 Sqft|10,890 - 21,799 Sqft (1/4 - 1/2 Ac) |
| Zoning Description | Hr-1 |
Rooms
| Level | Type | Length | Width | Dimensions |
|---|---|---|---|---|
| Main Level | Other | 5.50 Ft x 4.08 Ft | ||
| Main Level | Kitchen | 11.50 Ft x 9.50 Ft | ||
| Main Level | Dining Room | 11.75 Ft x 11.00 Ft | ||
| Main Level | Living Room | 17.25 Ft x 10.25 Ft | ||
| Main Level | Primary Bedroom | 12.08 Ft x 11.67 Ft | ||
| Main Level | Bedroom | 10.75 Ft x 9.33 Ft | ||
| Main Level | Office | 10.92 Ft x 9.17 Ft | ||
| Main Level | Laundry Room | 7.58 Ft x 5.00 Ft | ||
| Main Level | 3pc Bathroom | Measurements not available | ||
| Main Level | 4pc Bathroom | Measurements not available |
https://www.realtor.ca/real-estate/27777091/61-welshimer-crescent-ne-langdon
Contact Us
Contact us for more information






























