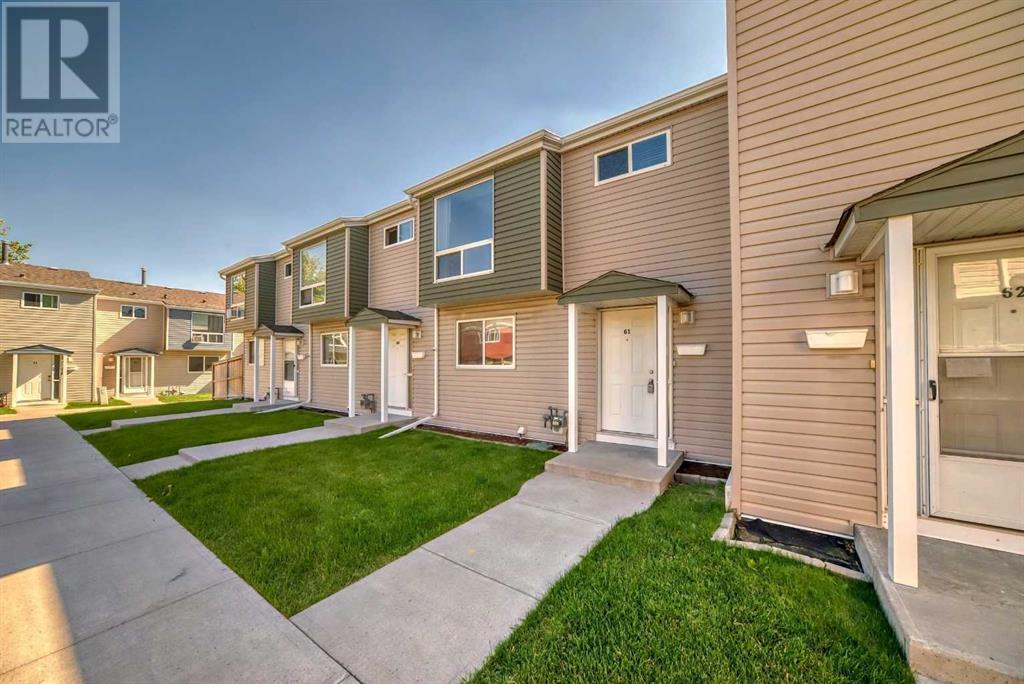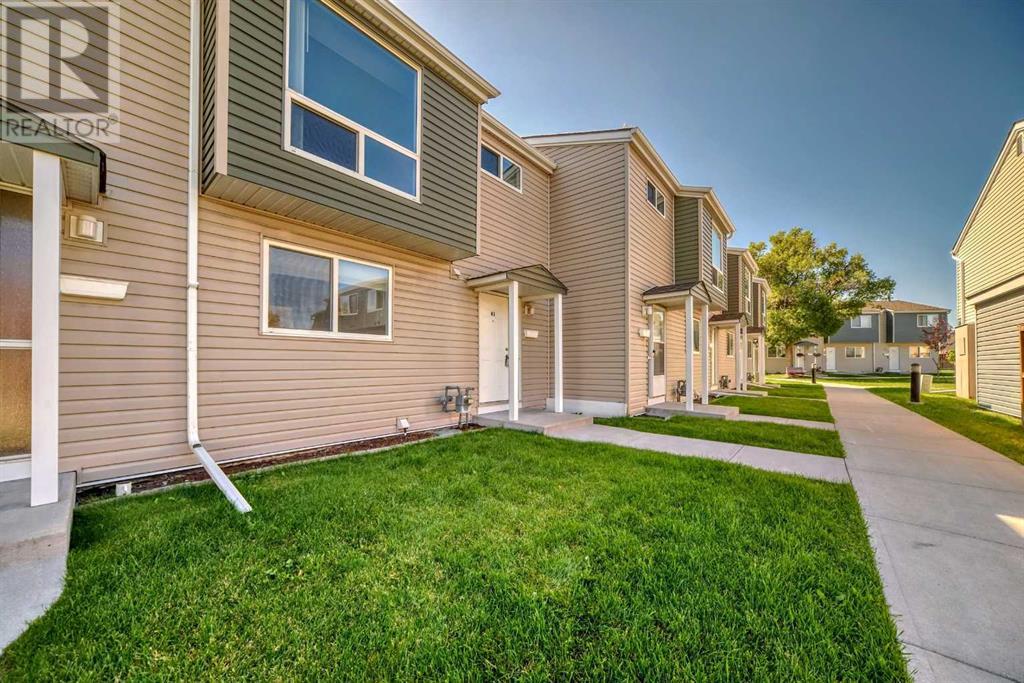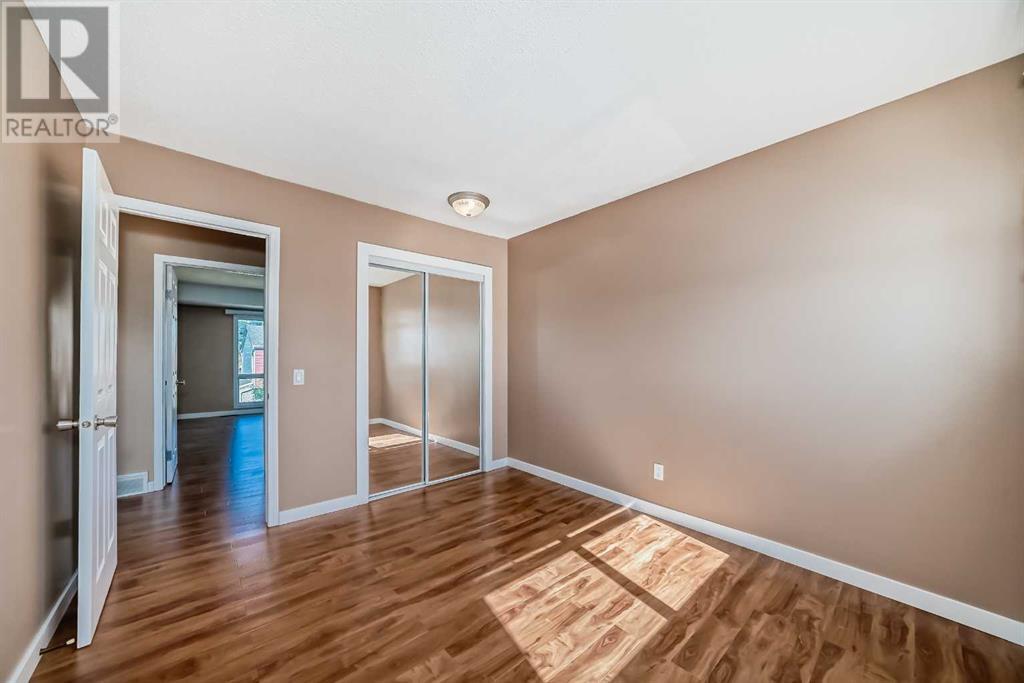61, 5425 Pensacola Crescent Se Calgary, Alberta T2A 2G7
$299,900Maintenance, Common Area Maintenance, Insurance, Parking, Property Management, Reserve Fund Contributions, Waste Removal
$273.28 Monthly
Maintenance, Common Area Maintenance, Insurance, Parking, Property Management, Reserve Fund Contributions, Waste Removal
$273.28 MonthlyBeautiful completely move-in ready vacant 3-bedroom, 2-bath home in a quiet and welcoming complex in Penbrooke Meadows! This home has a fenced South-facing yard and living room which will brighten up your days and is walking distance to 4 schools (all levels), a library, tennis courts, playgrounds and bus stops! Easy access to Stoney & Deerfoot Trail and just a 12-minute drive to downtown - incredible! The main level has a powder room, functional white kitchen with a large window above the sink, a dining area, living room, a front door to greet your guests and a back door leading to the yard, right near the assigned parking stall with Level 1 charger plug-in. This home has NO CARPET! Easy-to-maintain flooring on both levels with hardwood and tile on main and pristine laminate on the upper level, which includes three bedrooms and a full bathroom. Very spacious primary bedroom with large window and all the space you need for your furniture! The unspoiled basement is ready to be finished or can be used as storage. Walking up to the home you will find it evident that this is a well-managed, friendly and clean townhome complex - arguably the nicest in the area! The whole exterior of the building (roof, windows, siding) has all been redone about 10 years ago making it stand out from the rest in the community. Low condo fees of $273 per month and this unit does NOT have any extra outstanding special assessment payments as the sellers have just completely paid it off. Don't miss this opportunity to own your own 3-bedroom home with a yard at an affordable budget-friendly price in the growing and booming city of Calgary! (id:52784)
Property Details
| MLS® Number | A2162738 |
| Property Type | Single Family |
| Neigbourhood | Forest Lawn Industrial |
| Community Name | Penbrooke Meadows |
| AmenitiesNearBy | Park, Playground, Schools, Shopping |
| CommunityFeatures | Pets Allowed, Pets Allowed With Restrictions |
| Features | No Smoking Home, Level, Parking |
| ParkingSpaceTotal | 1 |
| Plan | 8811401 |
| Structure | None |
Building
| BathroomTotal | 2 |
| BedroomsAboveGround | 3 |
| BedroomsTotal | 3 |
| Appliances | Refrigerator, Dishwasher, Stove, Hood Fan, Window Coverings, Washer & Dryer |
| BasementDevelopment | Unfinished |
| BasementType | Full (unfinished) |
| ConstructedDate | 1969 |
| ConstructionStyleAttachment | Attached |
| CoolingType | None |
| ExteriorFinish | Vinyl Siding |
| FlooringType | Ceramic Tile, Hardwood, Laminate |
| FoundationType | Poured Concrete |
| HalfBathTotal | 1 |
| HeatingType | Forced Air |
| StoriesTotal | 2 |
| SizeInterior | 1121.1 Sqft |
| TotalFinishedArea | 1121.1 Sqft |
| Type | Row / Townhouse |
Land
| Acreage | No |
| FenceType | Fence |
| LandAmenities | Park, Playground, Schools, Shopping |
| SizeTotalText | Unknown |
| ZoningDescription | M-c1 |
Rooms
| Level | Type | Length | Width | Dimensions |
|---|---|---|---|---|
| Basement | Furnace | 4.70 M x 5.13 M | ||
| Basement | Recreational, Games Room | 5.74 M x 2.72 M | ||
| Main Level | 2pc Bathroom | .91 M x 1.75 M | ||
| Main Level | Kitchen | 2.39 M x 2.44 M | ||
| Main Level | Dining Room | 2.77 M x 2.13 M | ||
| Main Level | Other | 1.09 M x 2.57 M | ||
| Main Level | Living Room | 5.69 M x 3.20 M | ||
| Upper Level | Bedroom | 2.57 M x 2.64 M | ||
| Upper Level | Bedroom | 3.02 M x 3.33 M | ||
| Upper Level | Primary Bedroom | 2.87 M x 4.52 M | ||
| Upper Level | 4pc Bathroom | 2.74 M x 1.52 M |
https://www.realtor.ca/real-estate/27376108/61-5425-pensacola-crescent-se-calgary-penbrooke-meadows
Interested?
Contact us for more information













































