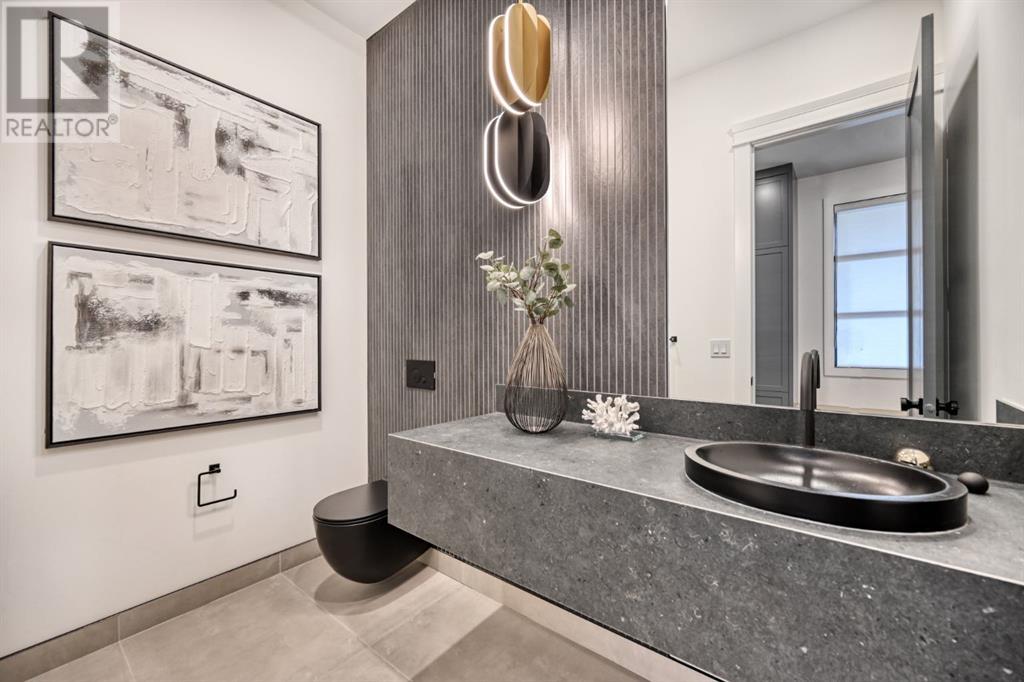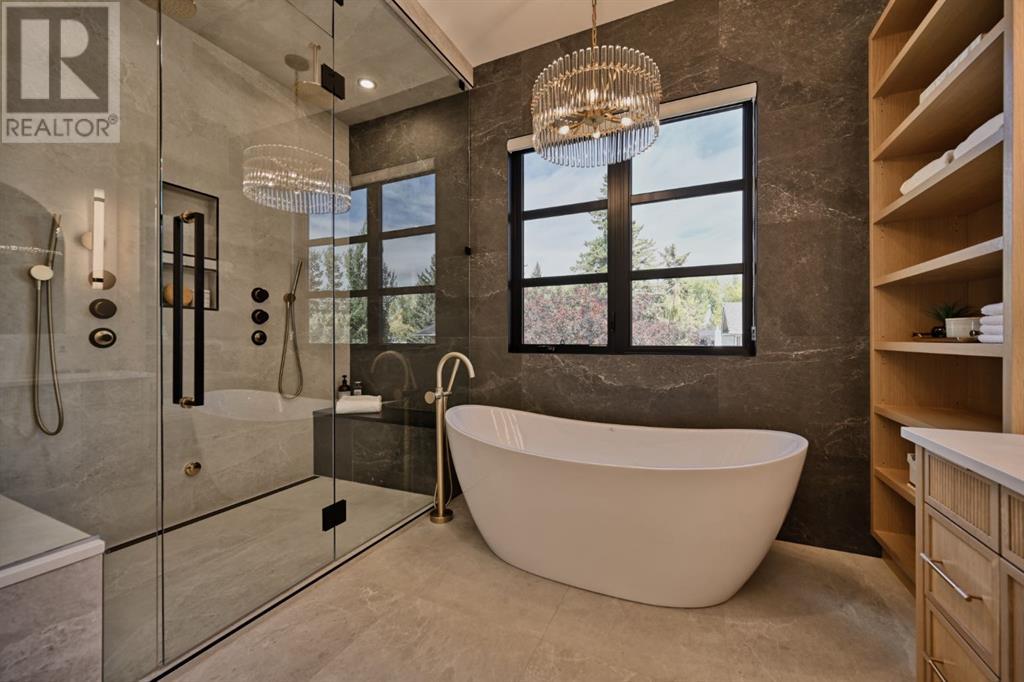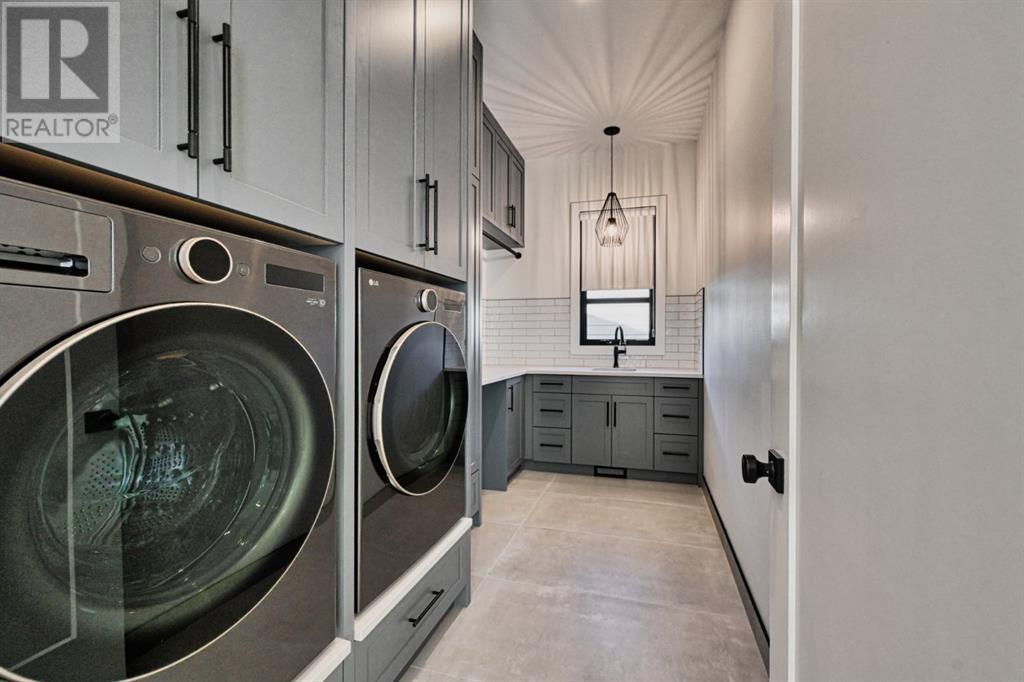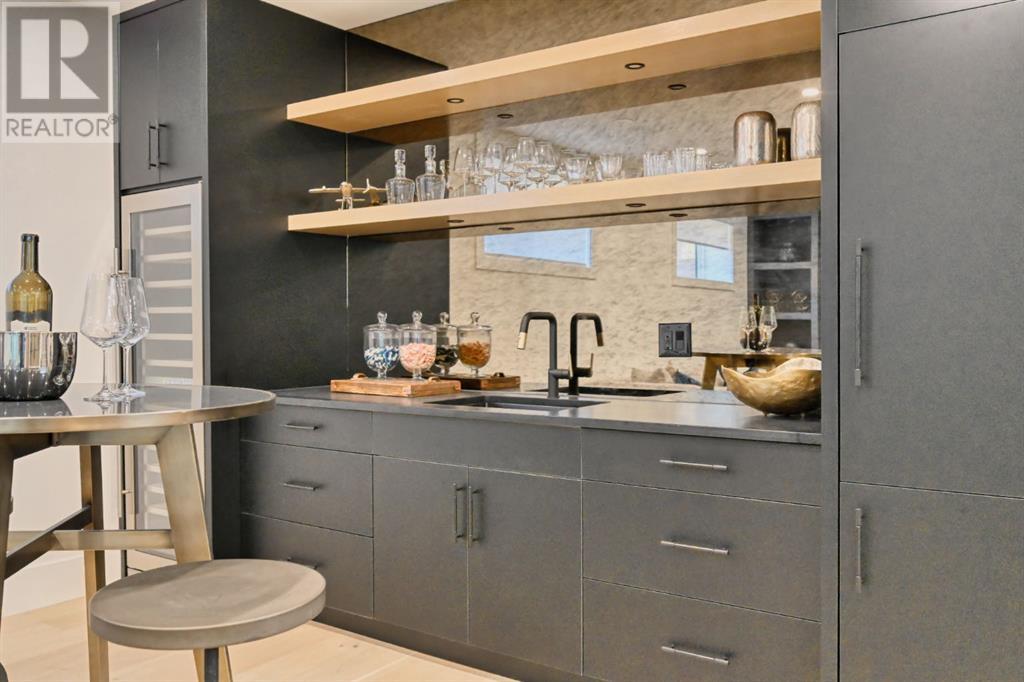608 Willow Brook Drive Se Calgary, Alberta t2j 1n8
$2,599,000
**Exquisite Luxury Home in Willow Park Estates** Step into opulence with this brand new grand luxury home in the coveted Willow Park Estates! This architectural masterpiece showcases a stunning stucco and brick façade, an expansive triple garage, and a magnificent exposed driveway, setting the stage for over 4,600 square feet of luxurious living. Experience the sheer elegance of an open floor plan adorned with soaring 10-foot ceilings. The custom gourmet kitchen dazzles with premium quartz countertops and a chic backsplash, flowing seamlessly into the lavish family and living rooms, each featuring its own cozy fireplace—perfect for intimate gatherings or grand celebrations. Ascend to the upper level, where three spacious bedrooms each boast their own ensuites, including a breathtaking master suite with a lavish six-piece ensuite and a rejuvenating steam shower. also included upstairs is a cozy bonus room, and a generous laundry room elevate the living experience to new heights. The basement is an entertainer's dream, complete with a custom wine room, stylish bar, and an expansive living area, along with an additional large bedroom and four-piece bathroom. Don’t miss the chance to claim this extraordinary residence in the heart of Willow Park Estates—where luxury and sophistication await! Schedule your exclusive showing today! (id:52784)
Property Details
| MLS® Number | A2169264 |
| Property Type | Single Family |
| Neigbourhood | Willow Park |
| Community Name | Willow Park |
| AmenitiesNearBy | Golf Course, Park, Playground, Schools, Shopping |
| CommunityFeatures | Golf Course Development |
| Features | Other, Back Lane, No Animal Home, No Smoking Home |
| ParkingSpaceTotal | 6 |
| Plan | 3086jk |
Building
| BathroomTotal | 5 |
| BedroomsAboveGround | 3 |
| BedroomsBelowGround | 1 |
| BedroomsTotal | 4 |
| Age | New Building |
| Appliances | Refrigerator, Gas Stove(s), Dishwasher, Wine Fridge, Hood Fan, Garage Door Opener, Washer & Dryer |
| BasementDevelopment | Finished |
| BasementType | Full (finished) |
| ConstructionMaterial | Poured Concrete |
| ConstructionStyleAttachment | Detached |
| CoolingType | See Remarks |
| ExteriorFinish | Brick, Concrete, Stucco |
| FireplacePresent | Yes |
| FireplaceTotal | 2 |
| FlooringType | Hardwood, Tile |
| FoundationType | Poured Concrete |
| HalfBathTotal | 1 |
| HeatingFuel | Natural Gas |
| StoriesTotal | 2 |
| SizeInterior | 3339 Sqft |
| TotalFinishedArea | 3339 Sqft |
| Type | House |
Parking
| Garage | |
| Heated Garage | |
| Attached Garage | 3 |
Land
| Acreage | No |
| FenceType | Fence |
| LandAmenities | Golf Course, Park, Playground, Schools, Shopping |
| SizeFrontage | 21.34 M |
| SizeIrregular | 640.00 |
| SizeTotal | 640 M2|4,051 - 7,250 Sqft |
| SizeTotalText | 640 M2|4,051 - 7,250 Sqft |
| ZoningDescription | R-cg |
Rooms
| Level | Type | Length | Width | Dimensions |
|---|---|---|---|---|
| Second Level | 3pc Bathroom | 4.92 Ft x 10.92 Ft | ||
| Second Level | 4pc Bathroom | .00 Ft x .00 Ft | ||
| Second Level | 6pc Bathroom | .00 Ft x .00 Ft | ||
| Second Level | Bedroom | 12.83 Ft x 17.33 Ft | ||
| Second Level | Bedroom | 14.92 Ft x 13.92 Ft | ||
| Second Level | Primary Bedroom | 19.42 Ft x 14.25 Ft | ||
| Second Level | Laundry Room | .00 Ft x .00 Ft | ||
| Second Level | Bonus Room | 31.08 Ft x 18.33 Ft | ||
| Basement | 4pc Bathroom | .00 Ft x .00 Ft | ||
| Basement | Other | 13.42 Ft x 2.42 Ft | ||
| Basement | Bedroom | 13.00 Ft x 12.00 Ft | ||
| Basement | Exercise Room | 14.25 Ft x 11.83 Ft | ||
| Basement | Recreational, Games Room | 22.92 Ft x 24.58 Ft | ||
| Main Level | 2pc Bathroom | 8.83 Ft x 5.33 Ft | ||
| Main Level | Dining Room | 19.08 Ft x 9.33 Ft | ||
| Main Level | Family Room | 13.42 Ft x 14.92 Ft | ||
| Main Level | Kitchen | 18.83 Ft x 20.75 Ft | ||
| Main Level | Living Room | 16.83 Ft x 13.42 Ft | ||
| Main Level | Other | 14.58 Ft x 8.75 Ft |
https://www.realtor.ca/real-estate/27478946/608-willow-brook-drive-se-calgary-willow-park
Interested?
Contact us for more information


















































