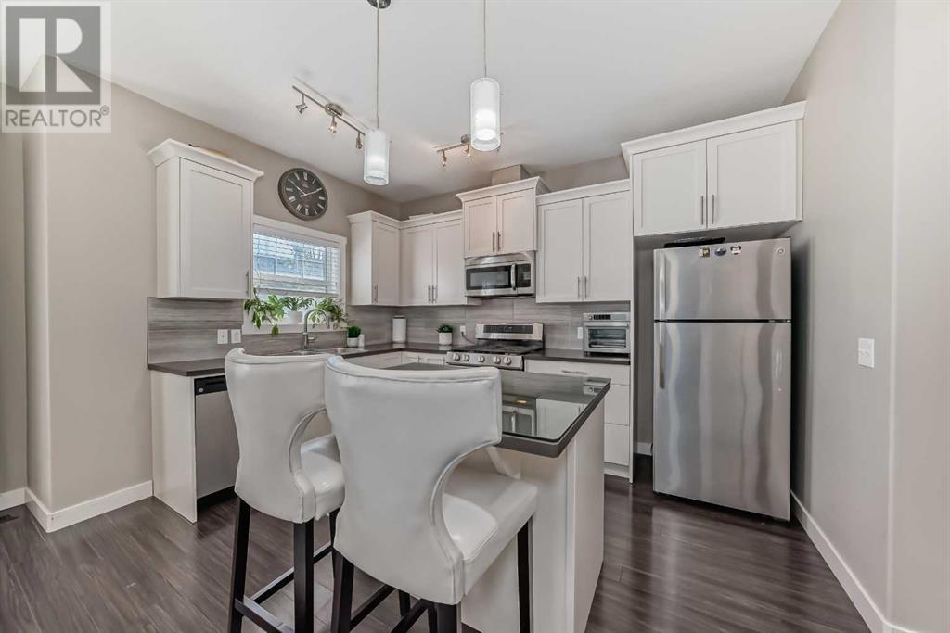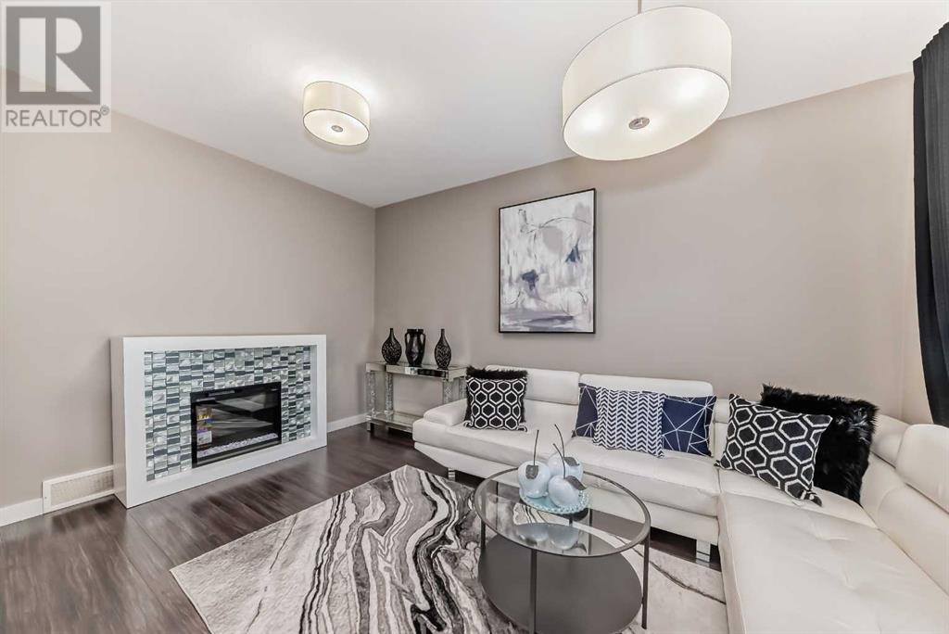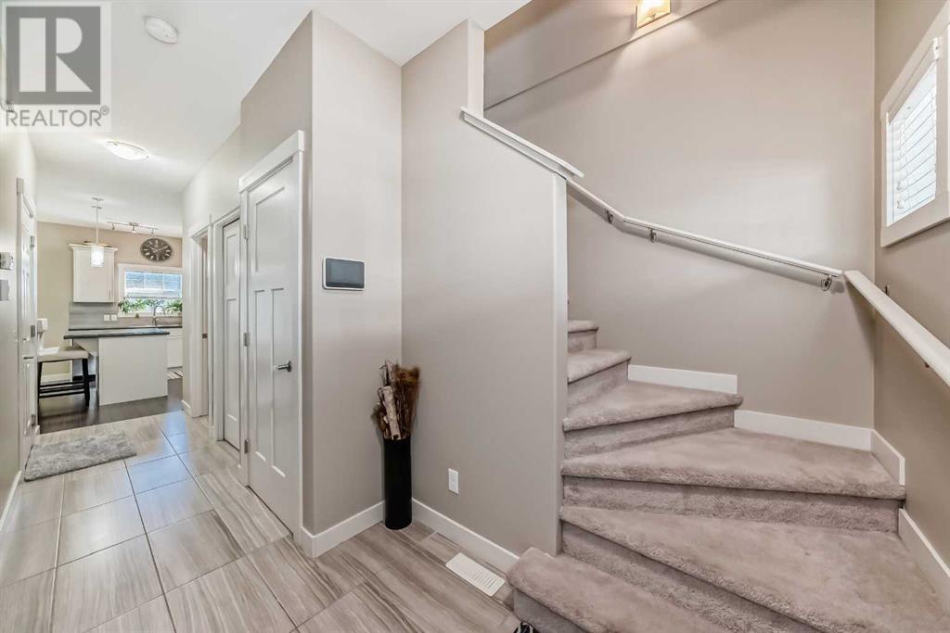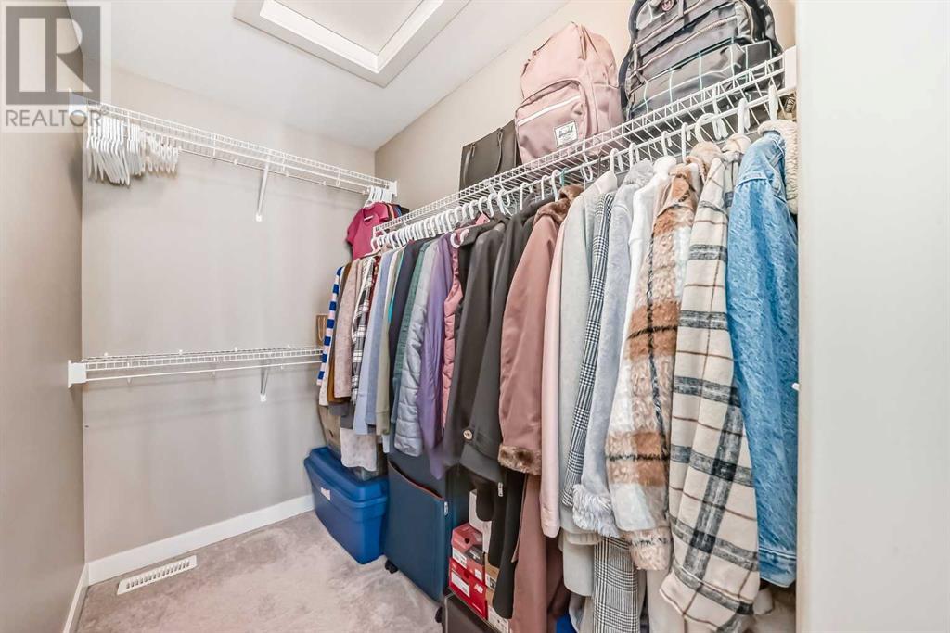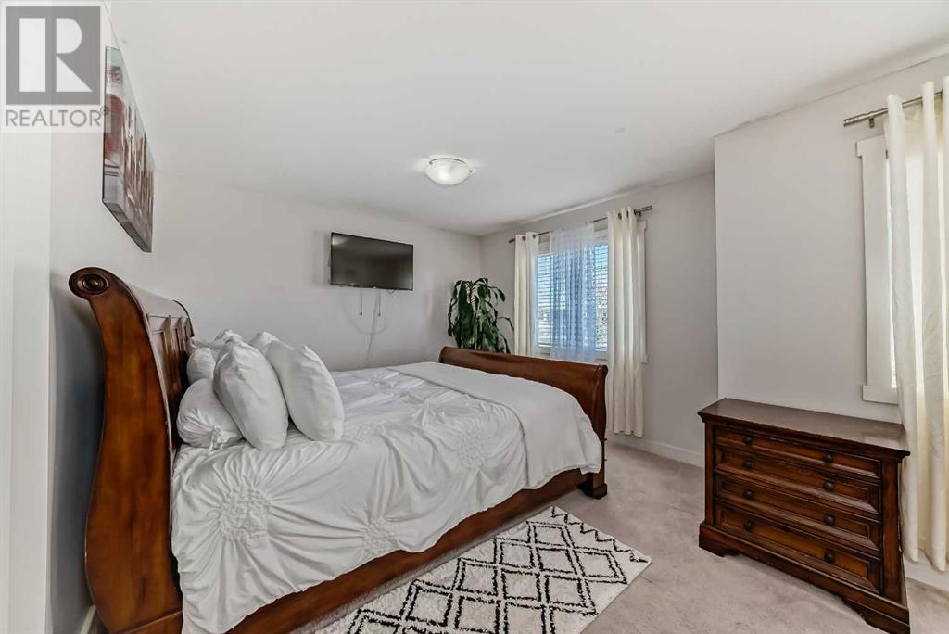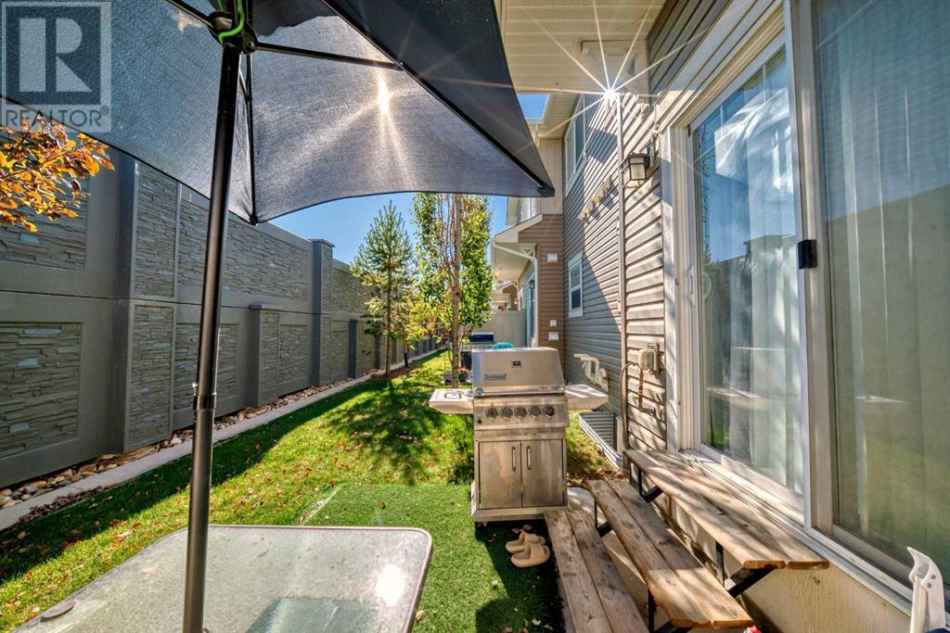608 Skyview Ranch Grove Ne Calgary, Alberta T3N 0R8
$465,000Maintenance, Common Area Maintenance, Insurance, Property Management, Reserve Fund Contributions
$292 Monthly
Maintenance, Common Area Maintenance, Insurance, Property Management, Reserve Fund Contributions
$292 MonthlyWelcome to this gorgeous 2 Beds plus 3.5 baths with an attached garage unit. 2 bedrooms with each bedroom having an ensuite full bath and closet for keeping your wardrobe organized. Kitchen is modern with stainless steel appliances. It has a lot of counter space seamlessly flows into the open-concept dining and living areas, creating a perfect setting for entertainment.Basement is fully developed providing ample room for family and guests. The attached garage is big and secure and has additional storage for work area. Laundry is in upper floor for easy access. This apartment condo is located in a family-friendly neighborhood, you'll enjoy the added privacy of no neighbors directly behind you, an ideal space for morning coffee, evening barbecues, or simply relaxing in the fresh air. This townhouse is the perfect blend of contemporary living and suburban tranquility. Close to Stoney trail and all amenities, parks, schools, shopping, banks, groceries. Few minute drive to airport and Deerfoot. (id:52784)
Property Details
| MLS® Number | A2170734 |
| Property Type | Single Family |
| Neigbourhood | Cornerstone |
| Community Name | Skyview Ranch |
| CommunityFeatures | Pets Allowed With Restrictions |
| Features | See Remarks |
| ParkingSpaceTotal | 2 |
| Plan | 1510109 |
| Structure | None |
Building
| BathroomTotal | 4 |
| BedroomsAboveGround | 2 |
| BedroomsTotal | 2 |
| Appliances | Refrigerator, Dishwasher, Stove, Microwave, Washer/dryer Stack-up |
| BasementDevelopment | Finished |
| BasementType | Full (finished) |
| ConstructedDate | 2014 |
| ConstructionMaterial | Wood Frame |
| ConstructionStyleAttachment | Attached |
| CoolingType | None |
| FlooringType | Carpeted, Ceramic Tile, Laminate |
| FoundationType | Poured Concrete |
| HalfBathTotal | 1 |
| HeatingType | Forced Air |
| StoriesTotal | 2 |
| SizeInterior | 1236 Sqft |
| TotalFinishedArea | 1236 Sqft |
| Type | Row / Townhouse |
Parking
| Parking Pad | |
| Attached Garage | 1 |
Land
| Acreage | No |
| FenceType | Not Fenced |
| SizeIrregular | 503.60 |
| SizeTotal | 503.6 Sqft|0-4,050 Sqft |
| SizeTotalText | 503.6 Sqft|0-4,050 Sqft |
| ZoningDescription | M-1 |
Rooms
| Level | Type | Length | Width | Dimensions |
|---|---|---|---|---|
| Basement | Furnace | 8.00 Ft x 3.75 Ft | ||
| Basement | 3pc Bathroom | 12.17 Ft x 11.08 Ft | ||
| Basement | Other | 9.00 Ft x 9.58 Ft | ||
| Main Level | Other | 6.92 Ft x 5.08 Ft | ||
| Main Level | 2pc Bathroom | 4.67 Ft x 5.67 Ft | ||
| Main Level | Other | 12.50 Ft x 9.50 Ft | ||
| Main Level | Living Room | 9.67 Ft x 15.00 Ft | ||
| Upper Level | 4pc Bathroom | 10.08 Ft x 4.92 Ft | ||
| Upper Level | Other | 6.00 Ft x 5.00 Ft | ||
| Upper Level | Primary Bedroom | 11.50 Ft x 19.17 Ft | ||
| Upper Level | Laundry Room | 3.00 Ft x 3.33 Ft | ||
| Upper Level | Bedroom | 11.92 Ft x 15.50 Ft | ||
| Upper Level | Other | 4.75 Ft x 7.58 Ft | ||
| Upper Level | 4pc Bathroom | 7.58 Ft x 4.83 Ft |
https://www.realtor.ca/real-estate/27502753/608-skyview-ranch-grove-ne-calgary-skyview-ranch
Interested?
Contact us for more information













