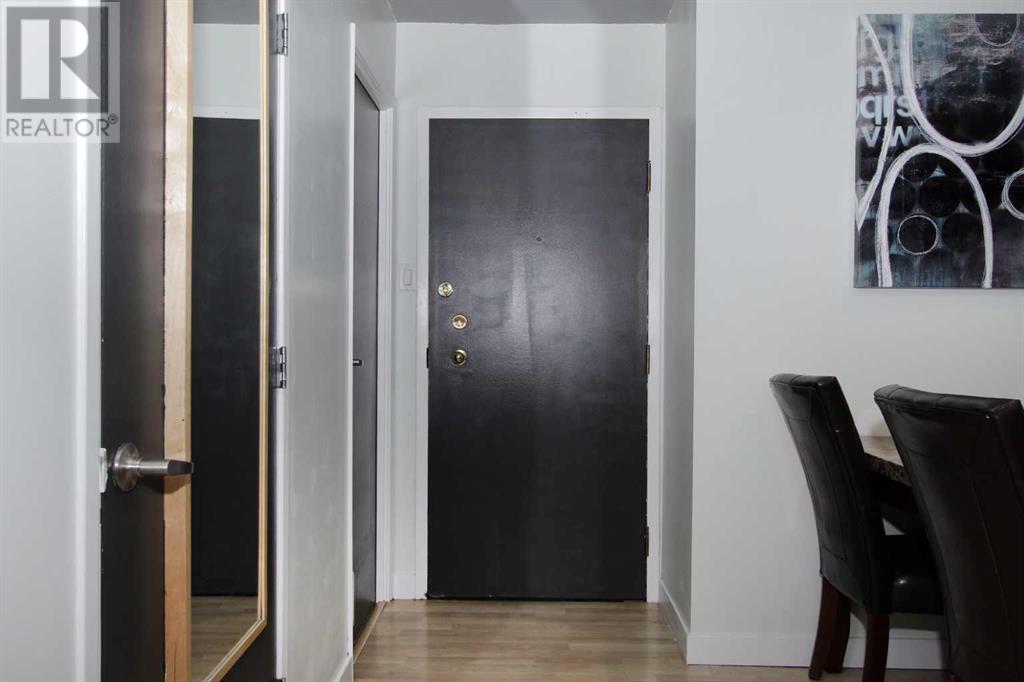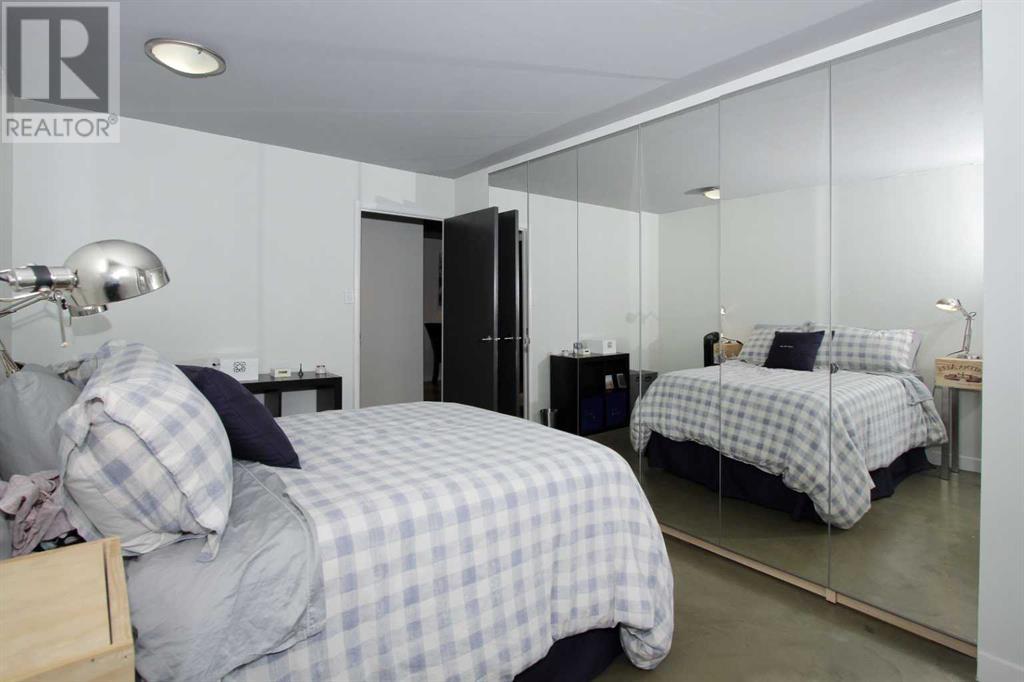607, 718 12 Avenue Sw Calgary, Alberta T2R 0H7
$249,900Maintenance, Common Area Maintenance, Heat, Insurance, Property Management, Reserve Fund Contributions, Sewer, Water
$678.95 Monthly
Maintenance, Common Area Maintenance, Heat, Insurance, Property Management, Reserve Fund Contributions, Sewer, Water
$678.95 MonthlyWelcome home to this nicely appointed corner/end unit, with 2 bedrooms, in a great building in popular Beltline. The kitchen has a 10 ft granite eating bar, gorgeous backsplash, lots of storage including deep drawer space, stainless steel appliances plus fresh air & natural light from the large extra window, that you'll only find in an end unit. The bathroom is stunning, with its double walk-in shower, floor to ceiling glass tiles & the granite/stainless steel accents continue here too. The polished concrete flooring in the living room & master add to the urban chic vibe. Great living & dining space & the master bedroom has a huge closet with built in storage system. There is ample in-suite storage including a large laundry room & a walk-in pantry. The dishwasher, stove washer and dryer are all newer. The spacious balcony has unobstructed city views & is perfect for relaxing or entertaining. A few minutes walk takes you to Central Memorial Park, The Core Shopping Centre & a wide range of galleries & restaurants. Secured underground parking, bike storage & gym facilities, this building has it all! (id:52784)
Property Details
| MLS® Number | A2158258 |
| Property Type | Single Family |
| Neigbourhood | Victoria Park |
| Community Name | Beltline |
| AmenitiesNearBy | Park, Playground, Recreation Nearby, Schools, Shopping |
| CommunityFeatures | Pets Allowed With Restrictions |
| Features | See Remarks, No Animal Home, No Smoking Home |
| ParkingSpaceTotal | 1 |
| Plan | 9410472 |
| Structure | See Remarks |
Building
| BathroomTotal | 1 |
| BedroomsAboveGround | 2 |
| BedroomsTotal | 2 |
| Appliances | Washer, Refrigerator, Dishwasher, Stove, Dryer, Window Coverings |
| ArchitecturalStyle | High Rise |
| ConstructedDate | 1980 |
| ConstructionMaterial | Poured Concrete |
| ConstructionStyleAttachment | Attached |
| CoolingType | None |
| ExteriorFinish | Concrete |
| FlooringType | Concrete, Laminate, Tile |
| HeatingType | Baseboard Heaters |
| StoriesTotal | 8 |
| SizeInterior | 830 Sqft |
| TotalFinishedArea | 830 Sqft |
| Type | Apartment |
Parking
| Underground |
Land
| Acreage | No |
| LandAmenities | Park, Playground, Recreation Nearby, Schools, Shopping |
| SizeTotalText | Unknown |
| ZoningDescription | Cc-x |
Rooms
| Level | Type | Length | Width | Dimensions |
|---|---|---|---|---|
| Main Level | Dining Room | 7.92 Ft x 8.67 Ft | ||
| Main Level | Foyer | 3.67 Ft x 5.08 Ft | ||
| Main Level | Kitchen | 8.42 Ft x 7.67 Ft | ||
| Main Level | Laundry Room | 10.08 Ft x 4.92 Ft | ||
| Main Level | Living Room | 11.75 Ft x 17.58 Ft | ||
| Main Level | Bedroom | 8.75 Ft x 13.92 Ft | ||
| Main Level | Primary Bedroom | 13.92 Ft x 9.08 Ft | ||
| Main Level | Pantry | 4.92 Ft x 4.75 Ft | ||
| Main Level | 3pc Bathroom | 8.92 Ft x 4.92 Ft |
https://www.realtor.ca/real-estate/27298842/607-718-12-avenue-sw-calgary-beltline
Interested?
Contact us for more information


































