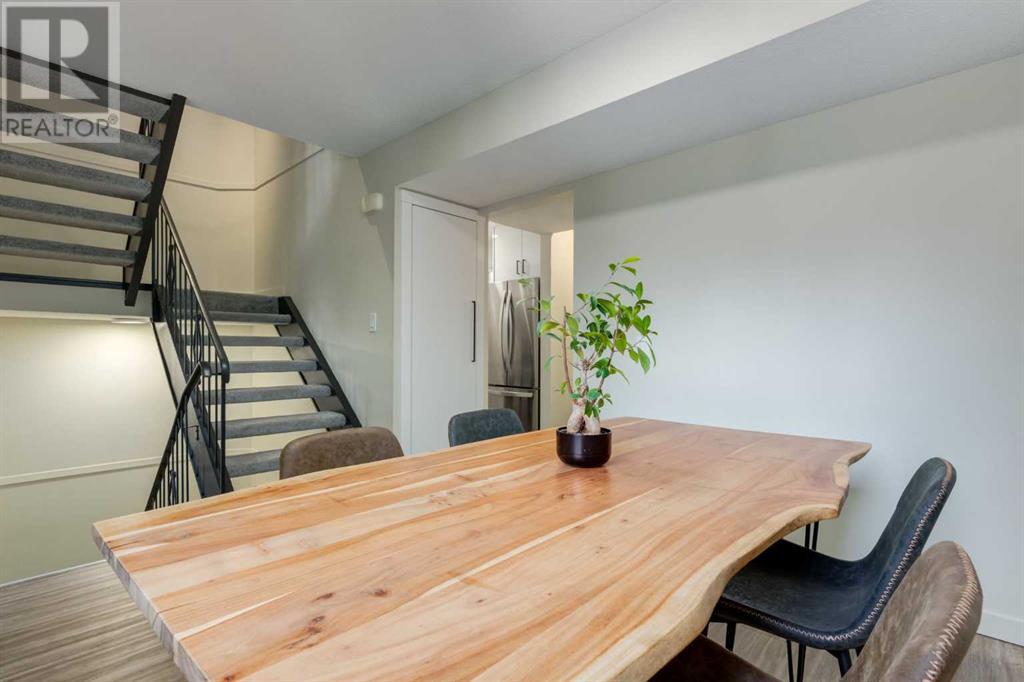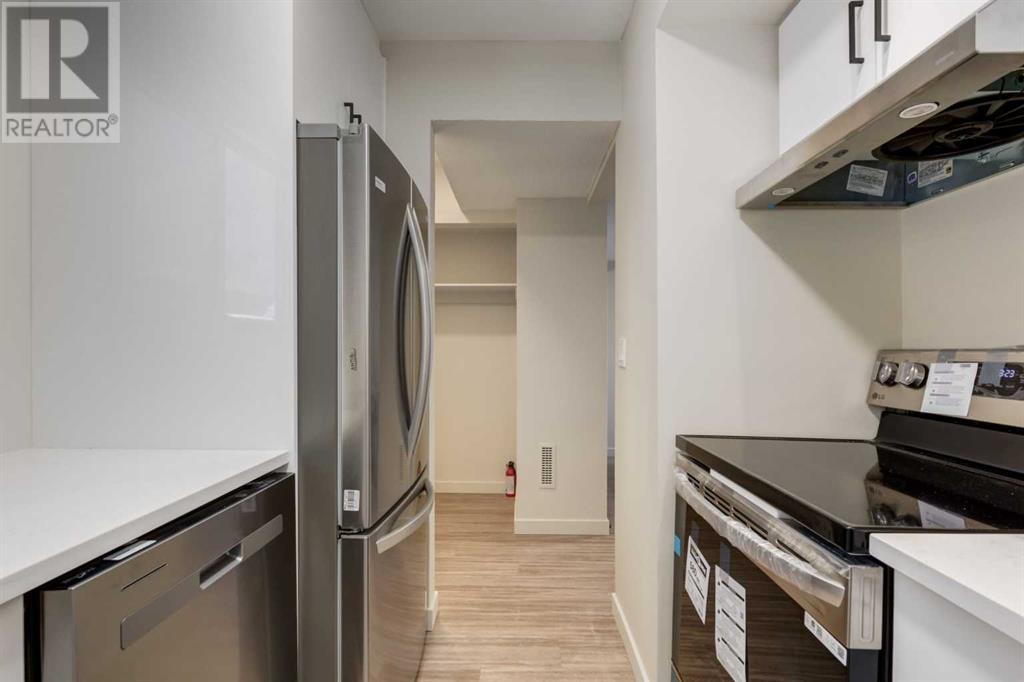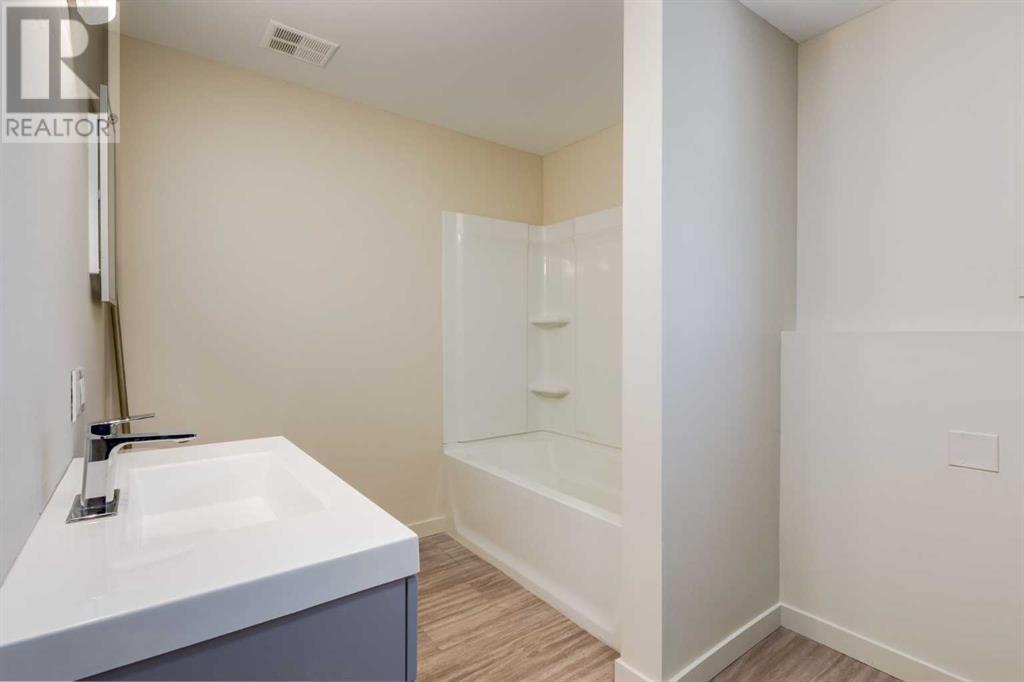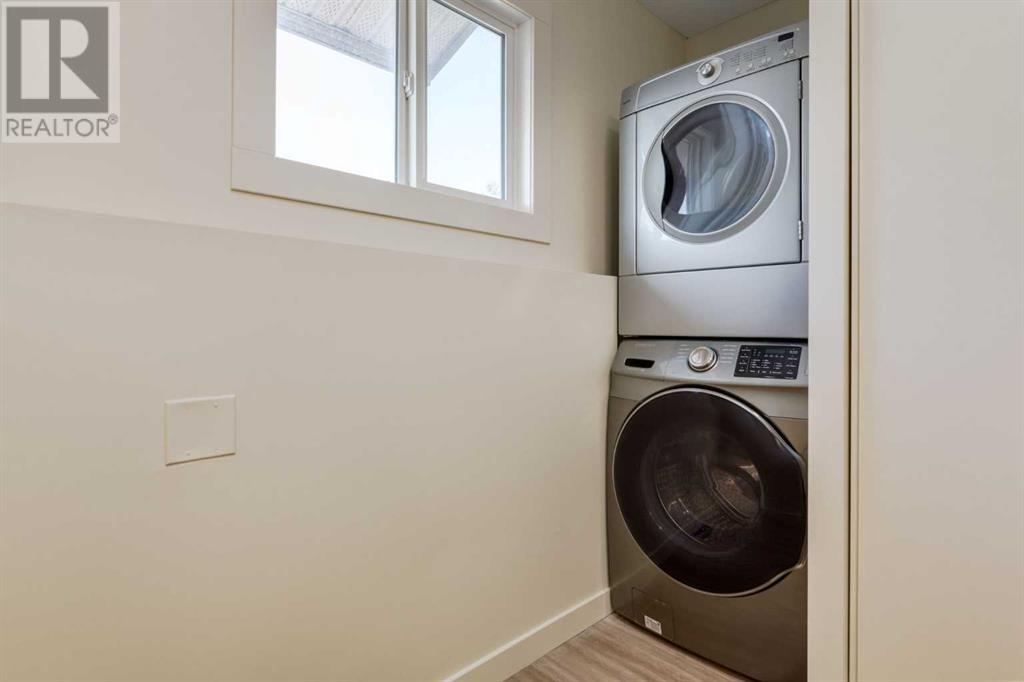606, 2520 Palliser Drive Sw Calgary, Alberta T2V 4S9
$325,000Maintenance, Common Area Maintenance, Insurance, Parking, Property Management, Reserve Fund Contributions
$580 Monthly
Maintenance, Common Area Maintenance, Insurance, Parking, Property Management, Reserve Fund Contributions
$580 MonthlyExperience modern living in this beautifully renovated condo located in the heart of Oakridge, one of Calgary's most desirable neighborhoods. With just under 1,000 square feet, this three-story home features a thoughtfully designed layout that includes two spacious bedrooms and a full four-piece bathroom. The open living area is enhanced by a cozy wood-burning fireplace. The modern kitchen boasts elegant quartz countertops and flows seamlessly into the dining space. Step outside to your large outdoor patio, a perfect spot for summer gatherings. The unit allows abundant natural light throughout, creating a warm and inviting atmosphere. Enjoy easy access to Highway 201 for quick mountain getaways, and just a 15-minute drive to downtown. For outdoor enthusiasts, the Glenmore Reservoir and park are only a five-minute walk away. Don't miss out on this exceptional property RENOVATED TOP TO BOTTOM. Schedule your viewing today! (id:52784)
Property Details
| MLS® Number | A2166903 |
| Property Type | Single Family |
| Neigbourhood | Pump Hill |
| Community Name | Oakridge |
| AmenitiesNearBy | Schools |
| CommunityFeatures | Pets Allowed With Restrictions |
| Features | Cul-de-sac, Pvc Window, Parking |
| ParkingSpaceTotal | 1 |
| Plan | 7810236 |
Building
| BathroomTotal | 1 |
| BedroomsAboveGround | 2 |
| BedroomsTotal | 2 |
| Appliances | Range - Electric, Dishwasher, Washer & Dryer |
| BasementType | None |
| ConstructedDate | 1976 |
| ConstructionMaterial | Wood Frame |
| ConstructionStyleAttachment | Attached |
| CoolingType | None |
| ExteriorFinish | Stucco |
| FireplacePresent | Yes |
| FireplaceTotal | 1 |
| FlooringType | Carpeted, Vinyl Plank |
| FoundationType | Poured Concrete |
| HeatingType | Forced Air |
| StoriesTotal | 3 |
| SizeInterior | 992.79 Sqft |
| TotalFinishedArea | 992.79 Sqft |
| Type | Row / Townhouse |
Land
| Acreage | No |
| FenceType | Not Fenced |
| LandAmenities | Schools |
| SizeTotalText | Unknown |
| ZoningDescription | M-c1 |
Rooms
| Level | Type | Length | Width | Dimensions |
|---|---|---|---|---|
| Second Level | Living Room | 15.67 Ft x 10.67 Ft | ||
| Second Level | Dining Room | 10.17 Ft x 8.25 Ft | ||
| Second Level | Kitchen | 7.75 Ft x 8.50 Ft | ||
| Third Level | Bedroom | 13.17 Ft x 10.67 Ft | ||
| Third Level | Bedroom | 12.17 Ft x 8.25 Ft | ||
| Third Level | 4pc Bathroom | Measurements not available |
https://www.realtor.ca/real-estate/27482764/606-2520-palliser-drive-sw-calgary-oakridge
Interested?
Contact us for more information






















