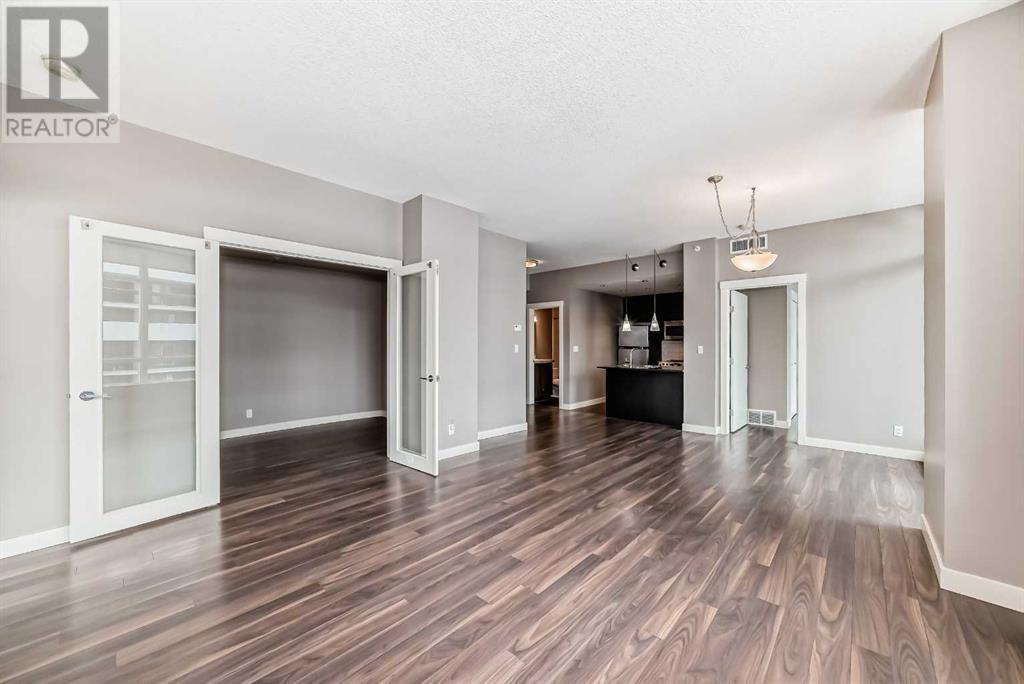603, 788 12 Avenue Sw Calgary, Alberta T2R 0H1
$425,000Maintenance, Common Area Maintenance, Insurance, Parking, Property Management, Reserve Fund Contributions, Sewer, Waste Removal
$763 Monthly
Maintenance, Common Area Maintenance, Insurance, Parking, Property Management, Reserve Fund Contributions, Sewer, Waste Removal
$763 MonthlyWelcome to the exquisite Xenex on 12th, where luxury seamlessly meets convenience in Calgary's vibrant Beltline. This stunning high-rise apartment offers a sophisticated urban lifestyle with newly painted interiors and updated flooring. Featuring two spacious bedrooms, a den, and two full bathrooms, the open-concept design is flooded with natural light through floor-to-ceiling windows. The gourmet kitchen is a chef's delight, boasting stainless steel appliances, sleek granite countertops, and a chic breakfast bar. The master suite serves as a personal retreat with a walk-in closet and luxurious ensuite. Additional perks include titled underground parking, a separate storage locker, and central air conditioning. Just steps from downtown, shopping, and dining, this residence ensures a lifestyle where every amenity is at your fingertips. Please note, pet policies are subject to board approval. Don't miss the opportunity to own a piece of urban elegance—schedule your private showing today! (id:52784)
Property Details
| MLS® Number | A2185539 |
| Property Type | Single Family |
| Community Name | Beltline |
| Amenities Near By | Park, Playground, Schools, Shopping |
| Community Features | Pets Allowed With Restrictions |
| Features | Other, Closet Organizers, Parking |
| Parking Space Total | 1 |
| Plan | 0910813 |
Building
| Bathroom Total | 2 |
| Bedrooms Above Ground | 2 |
| Bedrooms Total | 2 |
| Amenities | Other |
| Appliances | Washer, Refrigerator, Dishwasher, Stove, Dryer, Microwave Range Hood Combo |
| Constructed Date | 2009 |
| Construction Material | Poured Concrete |
| Construction Style Attachment | Attached |
| Cooling Type | Central Air Conditioning |
| Exterior Finish | Concrete, Stone |
| Flooring Type | Laminate, Tile |
| Heating Fuel | Natural Gas |
| Stories Total | 20 |
| Size Interior | 1,079 Ft2 |
| Total Finished Area | 1078.8 Sqft |
| Type | Apartment |
Parking
| Underground |
Land
| Acreage | No |
| Land Amenities | Park, Playground, Schools, Shopping |
| Size Total Text | Unknown |
| Zoning Description | Dc |
Rooms
| Level | Type | Length | Width | Dimensions |
|---|---|---|---|---|
| Main Level | Primary Bedroom | 11.58 Ft x 14.17 Ft | ||
| Main Level | Other | 8.00 Ft x 5.17 Ft | ||
| Main Level | 3pc Bathroom | 4.83 Ft x 7.92 Ft | ||
| Main Level | Office | 7.83 Ft x 12.75 Ft | ||
| Main Level | Living Room | 14.25 Ft x 11.58 Ft | ||
| Main Level | Dining Room | 9.67 Ft x 14.33 Ft | ||
| Main Level | Bedroom | 8.92 Ft x 10.17 Ft | ||
| Main Level | Other | 9.75 Ft x 4.75 Ft | ||
| Main Level | Kitchen | 10.42 Ft x 8.75 Ft | ||
| Main Level | Other | 9.25 Ft x 4.92 Ft | ||
| Main Level | Other | 6.58 Ft x 6.92 Ft | ||
| Main Level | 4pc Bathroom | 7.92 Ft x 4.92 Ft | ||
| Main Level | Laundry Room | 7.92 Ft x 4.92 Ft |
https://www.realtor.ca/real-estate/27767704/603-788-12-avenue-sw-calgary-beltline
Contact Us
Contact us for more information


































