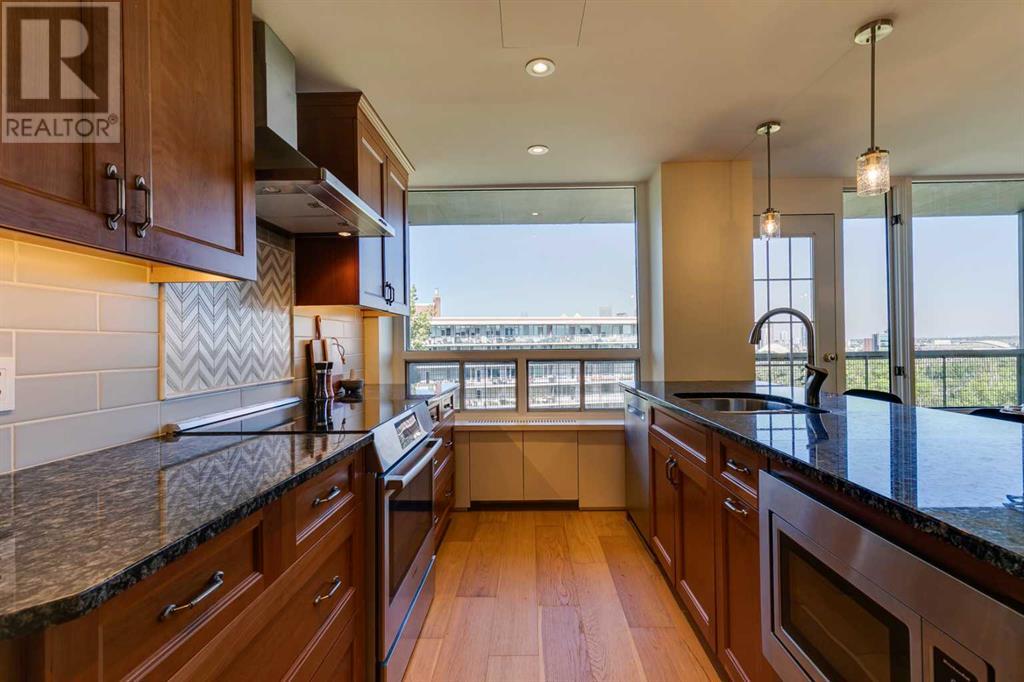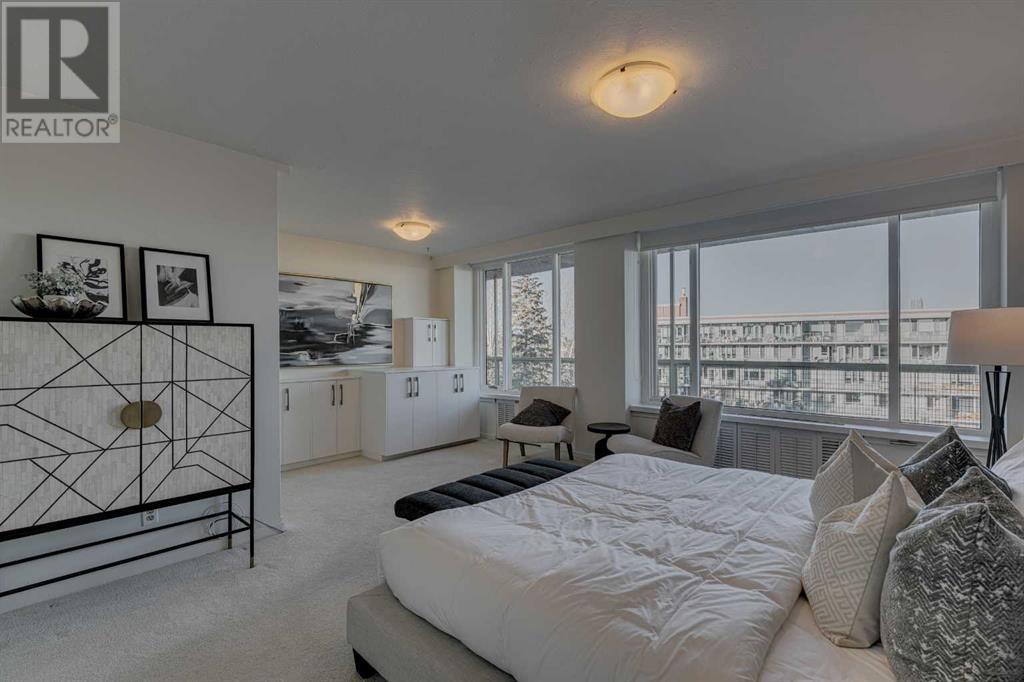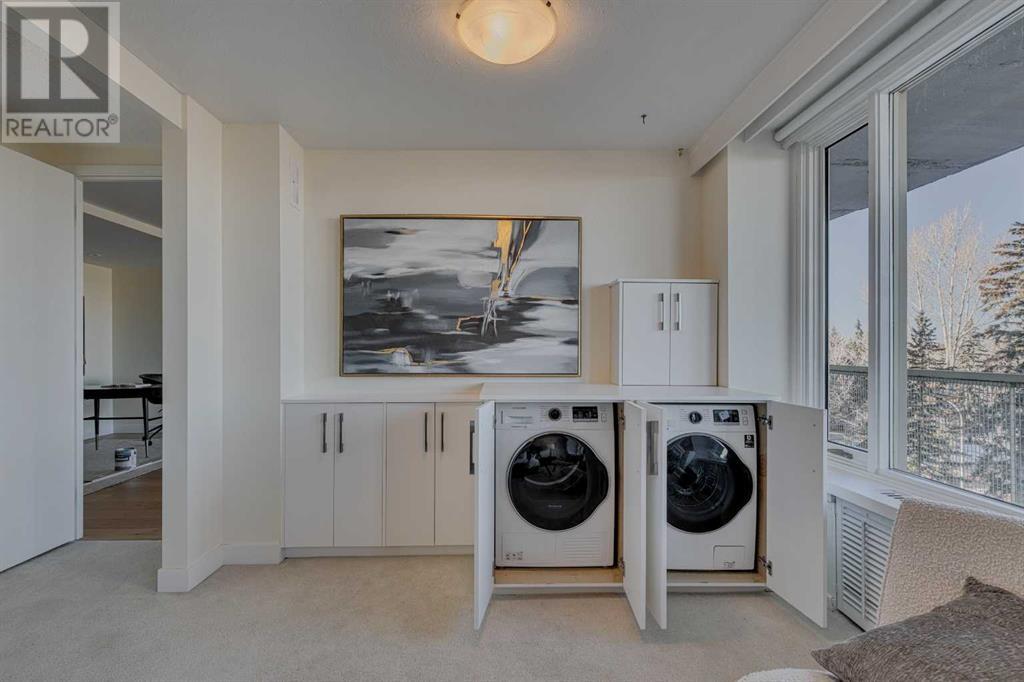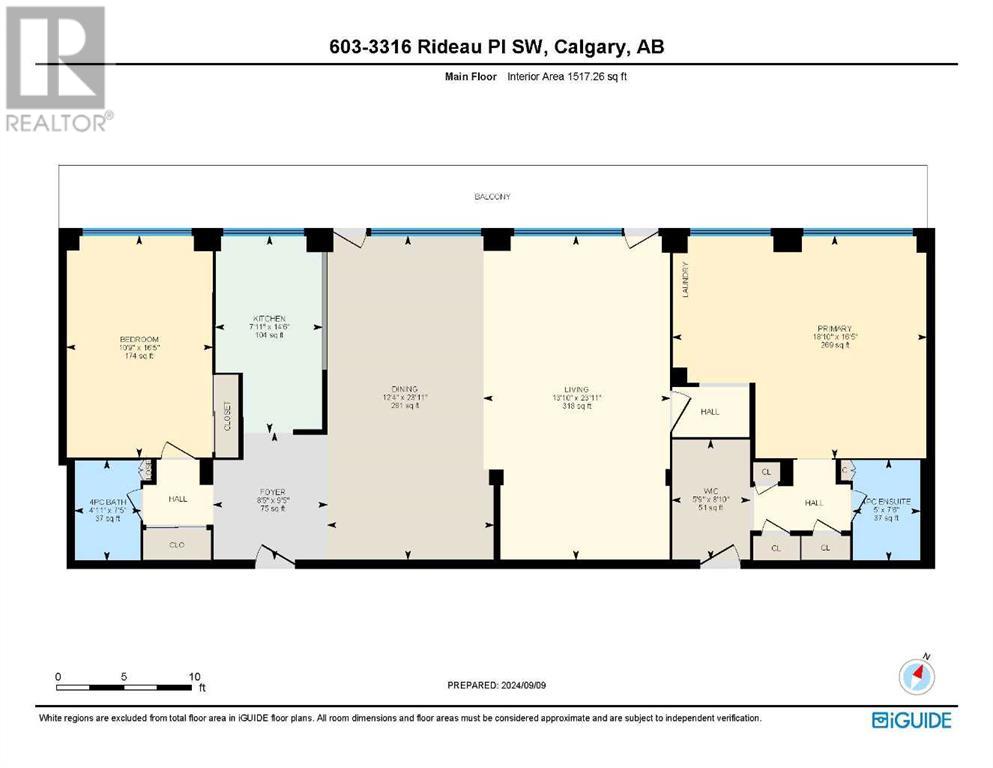603, 3316 Rideau Place Sw Calgary, Alberta T2S 1Z4
$649,900Maintenance, Condominium Amenities, Caretaker, Common Area Maintenance, Heat, Insurance, Parking, Property Management, Reserve Fund Contributions, Sewer, Water
$1,547.16 Monthly
Maintenance, Condominium Amenities, Caretaker, Common Area Maintenance, Heat, Insurance, Parking, Property Management, Reserve Fund Contributions, Sewer, Water
$1,547.16 MonthlyStunning double unit two bedroom, two bathroom apartment in popular Rutland House! Offering a luxurious 1517 square foot open plan with loads of natural light. Huge great room, informal dining + renovated galley kitchen with custom Cherrywood cabinetry, stainless appliances, granite counters + efficient use of space. Beautiful wide planked engineered hardwood flooring, newer neutral carpeting + beautiful millwork. The two bedrooms are both very spacious, with primary very large + with conveniently built in laundry. Two access doors to large private deck. The condo has built in Lutron lighting system with app controlled convenience settings. Two assigned parking spaces, one indoor + one outside. Fabulous city views + across to the stampede. Sit on the balcony to enjoy the fireworks. This pet friendly building is immaculately kept with its own on site managers + with spacious landscaped grounds including outdoor swimming pool to be enjoyed in the summer months. Stellar location in sought after neighborhood + with quick access to pathway system, parks, 4 street shops + restaurants, Glencoe, + Downtown. (id:52784)
Property Details
| MLS® Number | A2184648 |
| Property Type | Single Family |
| Neigbourhood | Rideau Park |
| Community Name | Rideau Park |
| Amenities Near By | Park, Playground, Recreation Nearby, Schools, Shopping |
| Community Features | Pets Allowed With Restrictions |
| Features | Parking |
| Parking Space Total | 2 |
| Plan | 7510321 |
Building
| Bathroom Total | 2 |
| Bedrooms Above Ground | 2 |
| Bedrooms Total | 2 |
| Appliances | Washer, Refrigerator, Dishwasher, Stove, Dryer, Window Coverings |
| Architectural Style | High Rise |
| Constructed Date | 1955 |
| Construction Material | Poured Concrete |
| Construction Style Attachment | Attached |
| Cooling Type | None |
| Exterior Finish | Brick, Concrete |
| Flooring Type | Carpeted, Hardwood |
| Heating Fuel | Natural Gas |
| Heating Type | Baseboard Heaters, Hot Water |
| Stories Total | 6 |
| Size Interior | 1,517 Ft2 |
| Total Finished Area | 1517.26 Sqft |
| Type | Apartment |
Parking
| Underground |
Land
| Acreage | No |
| Land Amenities | Park, Playground, Recreation Nearby, Schools, Shopping |
| Size Total Text | Unknown |
| Zoning Description | M-h2 |
Rooms
| Level | Type | Length | Width | Dimensions |
|---|---|---|---|---|
| Main Level | 4pc Bathroom | 7.42 Ft x 4.92 Ft | ||
| Main Level | 4pc Bathroom | 7.50 Ft x 5.00 Ft | ||
| Main Level | Bedroom | 16.42 Ft x 10.75 Ft | ||
| Main Level | Dining Room | 23.92 Ft x 12.33 Ft | ||
| Main Level | Foyer | 9.42 Ft x 8.42 Ft | ||
| Main Level | Kitchen | 14.50 Ft x 7.92 Ft | ||
| Main Level | Living Room | 23.92 Ft x 13.83 Ft | ||
| Main Level | Primary Bedroom | 16.42 Ft x 18.83 Ft | ||
| Main Level | Other | 8.83 Ft x 5.75 Ft |
https://www.realtor.ca/real-estate/27756473/603-3316-rideau-place-sw-calgary-rideau-park
Contact Us
Contact us for more information










































