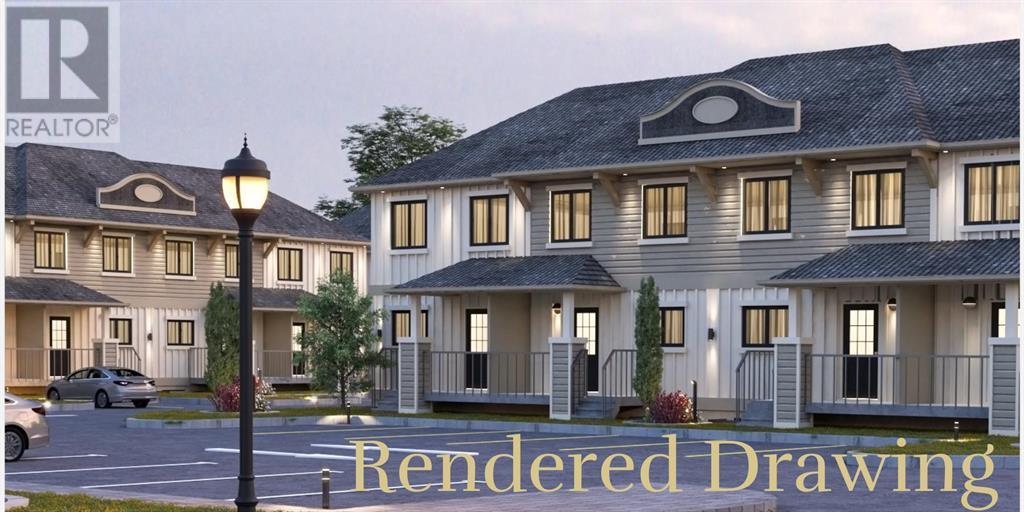602 Clover Road Carstairs, Alberta T0M 0N0
$369,000Maintenance, Common Area Maintenance, Insurance, Ground Maintenance, Property Management, Reserve Fund Contributions, Waste Removal
$315 Monthly
Maintenance, Common Area Maintenance, Insurance, Ground Maintenance, Property Management, Reserve Fund Contributions, Waste Removal
$315 MonthlyINVESTORS!! FIRST TIME HOMEBUYERS!! This is the opportunity you've been waiting for. There is so much value packed into this little bundle. Let's start upstairs where you will find a primary bedroom with ensuite, two additional bedrooms and another full bath, PLUS LAUNDRY! On the main floor you will enjoy your open concept living area featuring access to the rear patio, an island in the kitchen and optional pantry. The FULLY FINISHED BASEMENT comes complete with an additional bedroom, bathroom and living room. There's also an option to have your laundry in the basement. Target completion is March 2025. Carstairs is an untapped rental market. There are 16 of these units under construction in this final phase of the existing condominium development. Call now to secure yours today (id:52784)
Property Details
| MLS® Number | A2181609 |
| Property Type | Single Family |
| Neigbourhood | Clover |
| AmenitiesNearBy | Golf Course, Park |
| CommunityFeatures | Golf Course Development, Pets Allowed With Restrictions |
| Features | No Neighbours Behind, Gas Bbq Hookup, Parking |
| ParkingSpaceTotal | 2 |
| Plan | 0915001 |
Building
| BathroomTotal | 4 |
| BedroomsAboveGround | 3 |
| BedroomsBelowGround | 1 |
| BedroomsTotal | 4 |
| Age | New Building |
| Appliances | Refrigerator, Dishwasher, Stove, Hood Fan |
| BasementDevelopment | Finished |
| BasementType | Full (finished) |
| ConstructionMaterial | Wood Frame |
| ConstructionStyleAttachment | Attached |
| CoolingType | None |
| ExteriorFinish | Composite Siding |
| FlooringType | Carpeted, Tile, Vinyl Plank |
| FoundationType | Poured Concrete |
| HalfBathTotal | 1 |
| HeatingType | Forced Air |
| StoriesTotal | 2 |
| SizeInterior | 1037 Sqft |
| TotalFinishedArea | 1037 Sqft |
| Type | Row / Townhouse |
Land
| Acreage | No |
| FenceType | Not Fenced |
| LandAmenities | Golf Course, Park |
| SizeTotalText | Unknown |
| ZoningDescription | R3 |
Rooms
| Level | Type | Length | Width | Dimensions |
|---|---|---|---|---|
| Basement | Family Room | 16.67 Ft x 10.17 Ft | ||
| Basement | Bedroom | 8.42 Ft x 8.33 Ft | ||
| Basement | 4pc Bathroom | Measurements not available | ||
| Main Level | Living Room | 17.17 Ft x 11.08 Ft | ||
| Main Level | Kitchen | 11.75 Ft x 9.83 Ft | ||
| Main Level | Dining Room | 11.42 Ft x 7.50 Ft | ||
| Main Level | 2pc Bathroom | Measurements not available | ||
| Upper Level | Primary Bedroom | 12.08 Ft x 11.17 Ft | ||
| Upper Level | 3pc Bathroom | Measurements not available | ||
| Upper Level | Bedroom | 9.00 Ft x 8.33 Ft | ||
| Upper Level | Bedroom | 8.67 Ft x 8.50 Ft | ||
| Upper Level | Laundry Room | Measurements not available | ||
| Upper Level | 4pc Bathroom | Measurements not available |
https://www.realtor.ca/real-estate/27727640/602-clover-road-carstairs
Interested?
Contact us for more information




