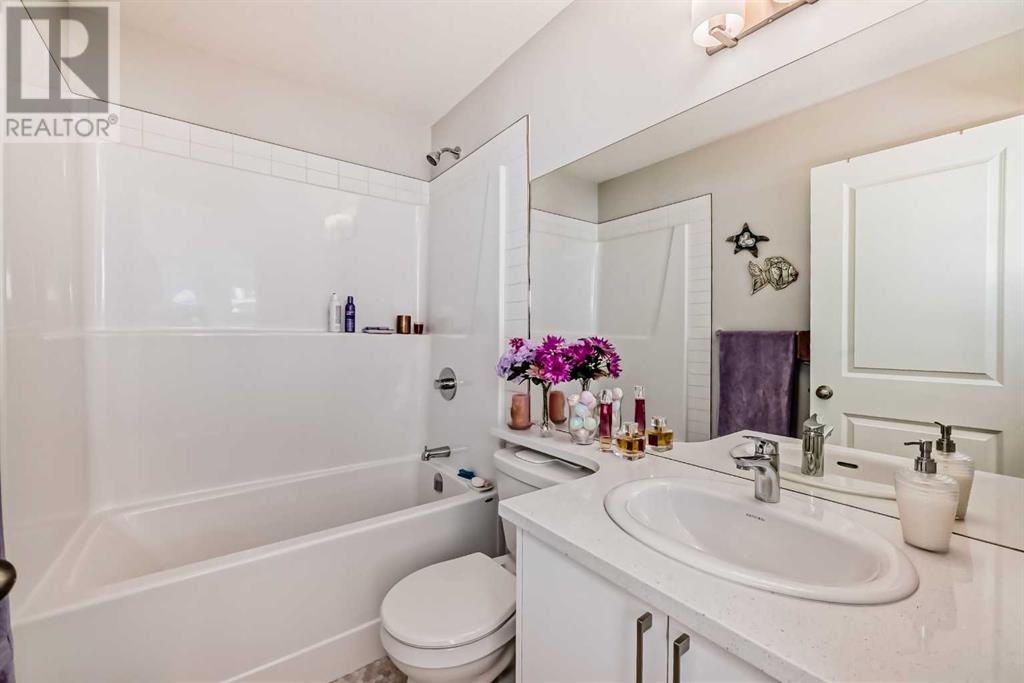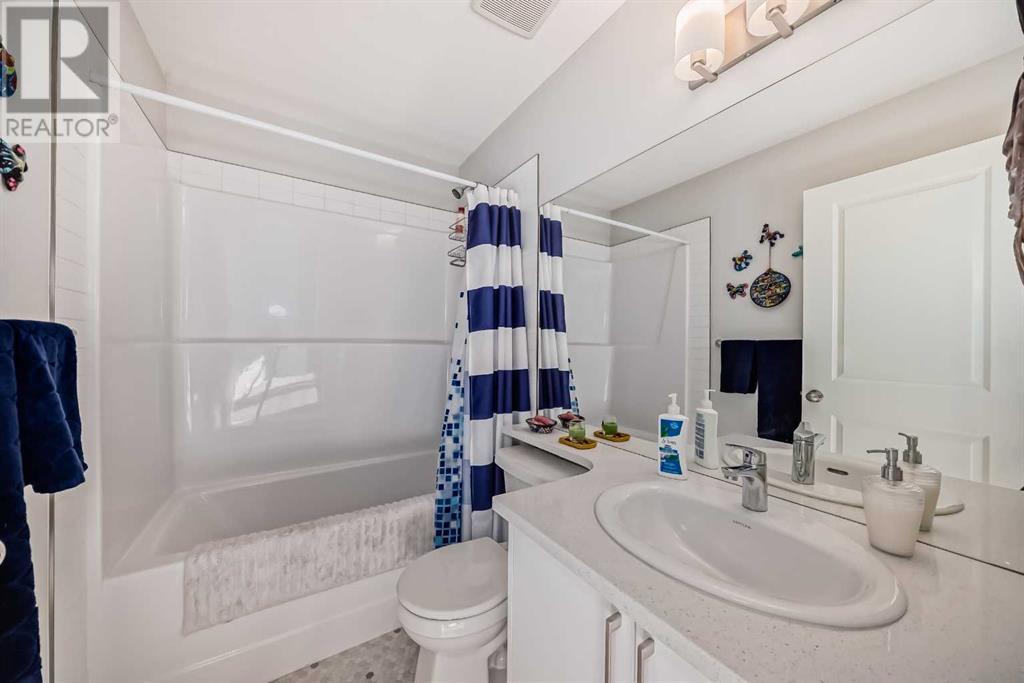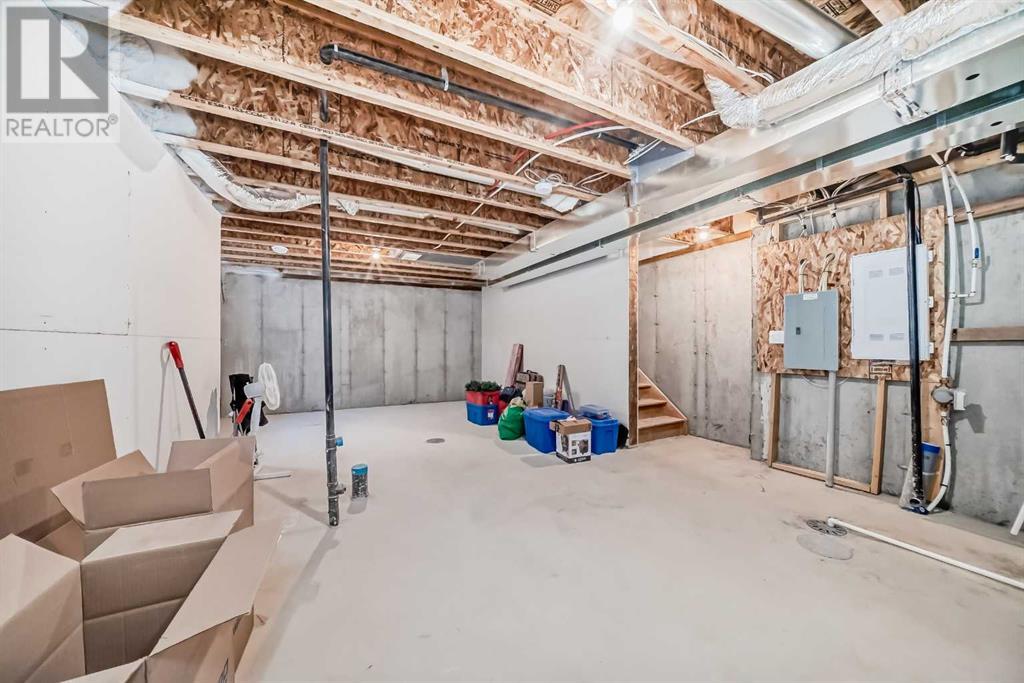602 Canals Crossing Sw Airdrie, Alberta T4B 4L4
$425,000Maintenance, Common Area Maintenance, Property Management, Waste Removal
$231.68 Monthly
Maintenance, Common Area Maintenance, Property Management, Waste Removal
$231.68 MonthlyThis beautiful stacked townhouse offers modern living with convenience and style! Spanning 1,078 sq. ft., this home features vinyl plank flooring throughout and an open-concept living room and kitchen area, perfect for both relaxing and entertaining.Key Features:2 Spacious Bedrooms: Both bedrooms include ensuite bathrooms, providing privacy and convenience. The master bedroom boasts a walk-in closet.1.5 Bathrooms: A half bath is conveniently located on the main floor for guests.Laundry: Situated on the upper floor for easy access.Open-Concept Living: Walk right into your bright, spacious living room, seamlessly connected to the kitchen.Undeveloped Basement: Plenty of room for future customization or added storage.Tenant Occupied: Currently rented until December 31, 2024. Showings require 24 hours' notice.Location Highlights:The Canals Community: Known for its fantastic location along 8th Street SW, offering quick access to grocery stores, shopping, coffee shops, and walking paths.Family-Friendly: Surrounded by playgrounds, schools, and the beautiful Airdrie Canals – perfect for outdoor activities and leisurely strolls.This townhouse is an excellent opportunity, whether you're looking for a home or an investment property! (id:52784)
Property Details
| MLS® Number | A2174999 |
| Property Type | Single Family |
| Neigbourhood | Midtown |
| Community Name | Canals |
| AmenitiesNearBy | Schools, Shopping |
| CommunityFeatures | Pets Allowed |
| Features | No Animal Home, No Smoking Home, Parking |
| ParkingSpaceTotal | 1 |
| Plan | 1810351 |
Building
| BathroomTotal | 3 |
| BedroomsAboveGround | 2 |
| BedroomsTotal | 2 |
| Appliances | Refrigerator, Oven - Electric, Water Purifier, Dishwasher, Microwave Range Hood Combo, Window Coverings, Garage Door Opener, Satellite Dish Related Hardware, Washer/dryer Stack-up |
| BasementDevelopment | Unfinished |
| BasementType | None (unfinished) |
| ConstructedDate | 2023 |
| ConstructionMaterial | Wood Frame |
| ConstructionStyleAttachment | Attached |
| CoolingType | None |
| ExteriorFinish | Vinyl Siding |
| FlooringType | Carpeted, Vinyl |
| FoundationType | Poured Concrete |
| HalfBathTotal | 1 |
| HeatingType | Forced Air |
| StoriesTotal | 2 |
| SizeInterior | 1078 Sqft |
| TotalFinishedArea | 1078 Sqft |
| Type | Row / Townhouse |
Parking
| Attached Garage | 1 |
Land
| Acreage | No |
| FenceType | Not Fenced |
| LandAmenities | Schools, Shopping |
| SizeTotalText | Unknown |
| ZoningDescription | R |
Rooms
| Level | Type | Length | Width | Dimensions |
|---|---|---|---|---|
| Main Level | Living Room | 17.25 Ft x 12.83 Ft | ||
| Main Level | Kitchen | 10.58 Ft x 8.50 Ft | ||
| Main Level | Dining Room | 10.58 Ft x 7.08 Ft | ||
| Main Level | 2pc Bathroom | 6.75 Ft x 3.00 Ft | ||
| Upper Level | Bedroom | 9.92 Ft x 10.17 Ft | ||
| Upper Level | 4pc Bathroom | 7.58 Ft x 5.00 Ft | ||
| Upper Level | Primary Bedroom | .08 Ft x 9.67 Ft | ||
| Upper Level | Other | 6.17 Ft x 4.67 Ft | ||
| Upper Level | 4pc Bathroom | 7.58 Ft x 5.00 Ft |
https://www.realtor.ca/real-estate/27602553/602-canals-crossing-sw-airdrie-canals
Interested?
Contact us for more information















































