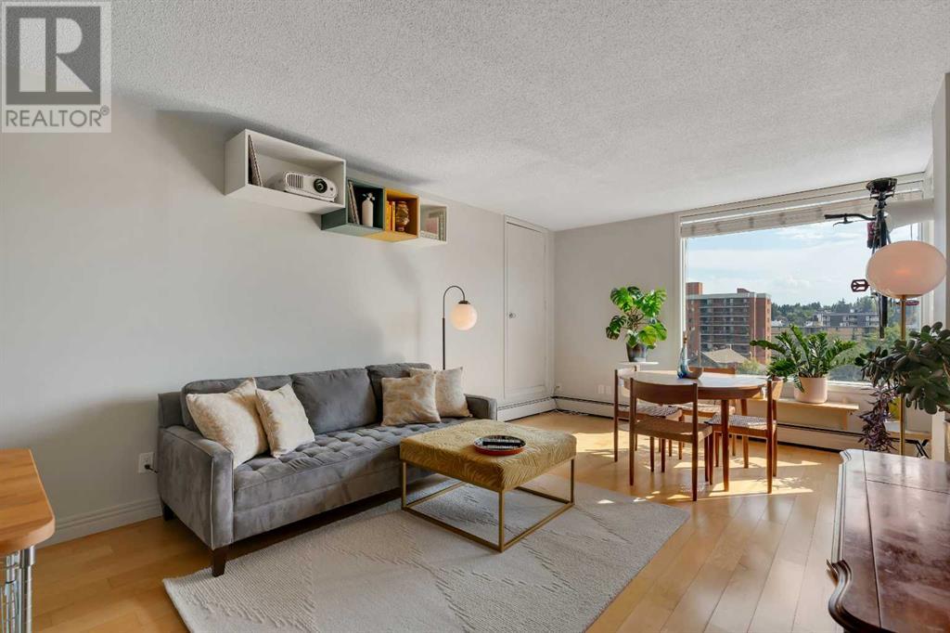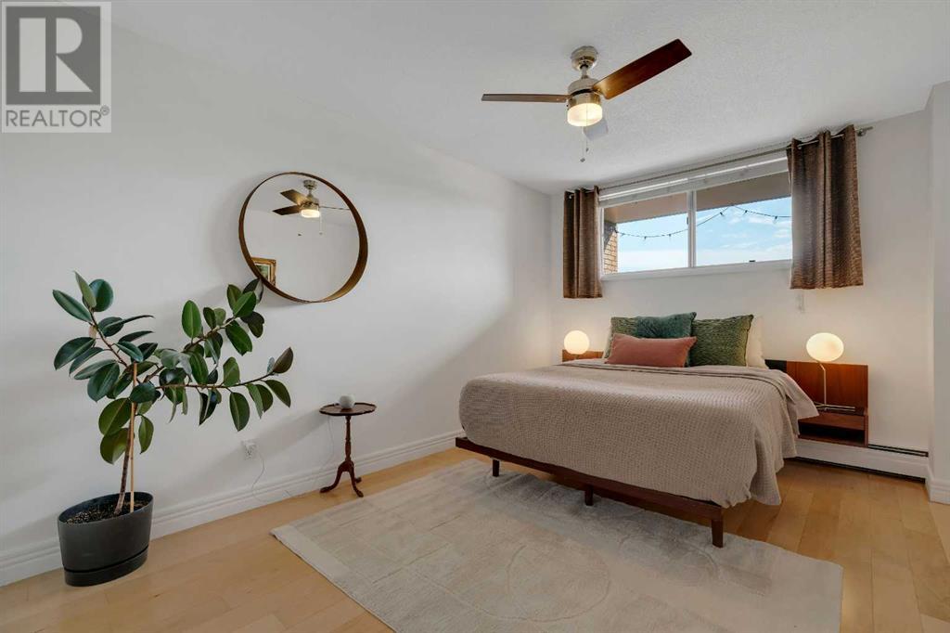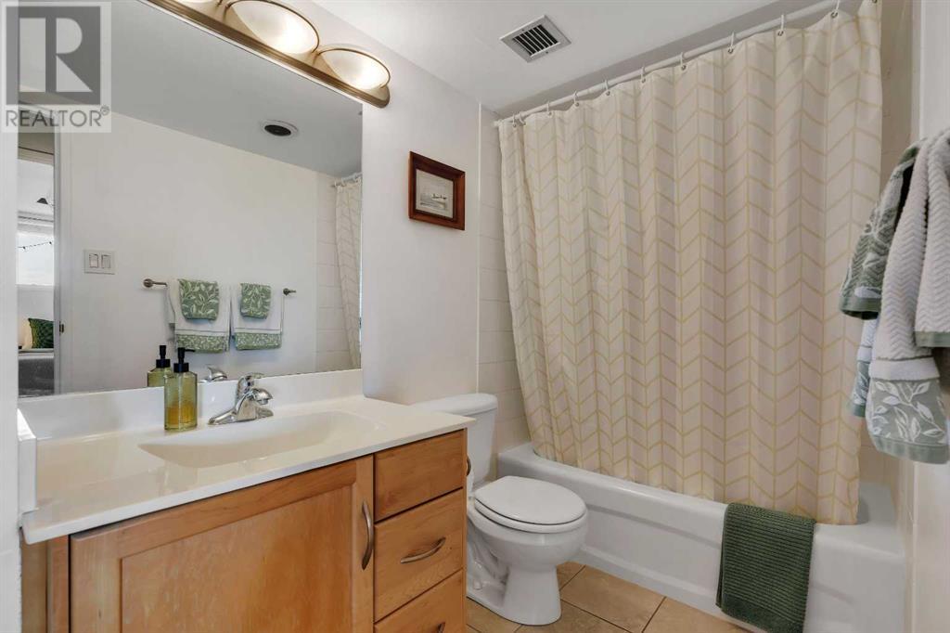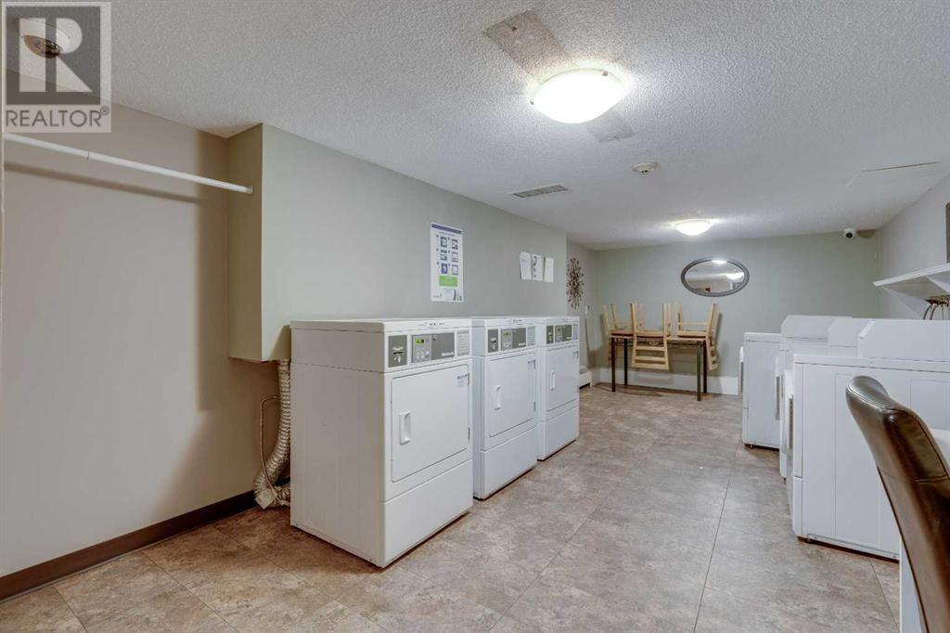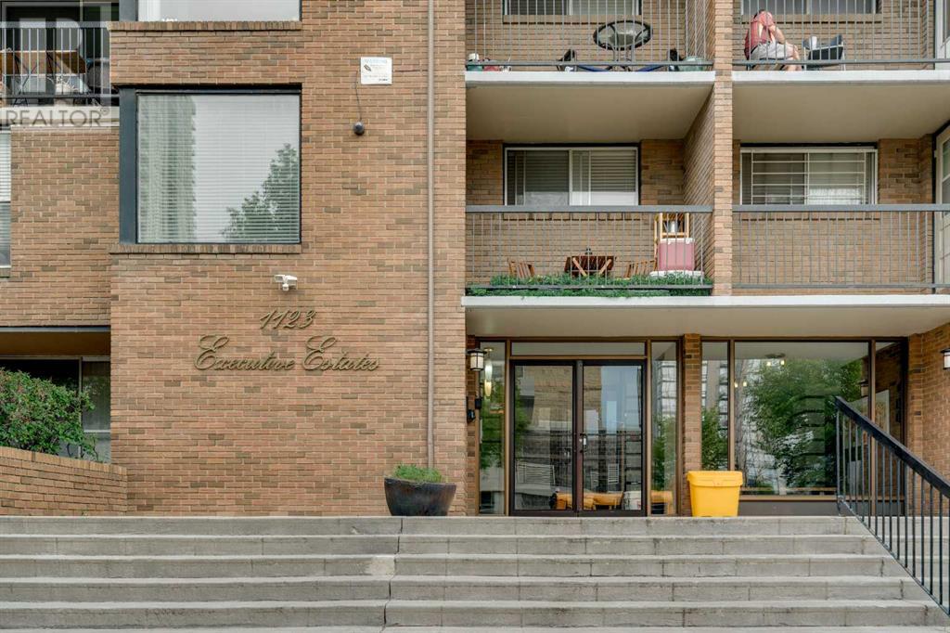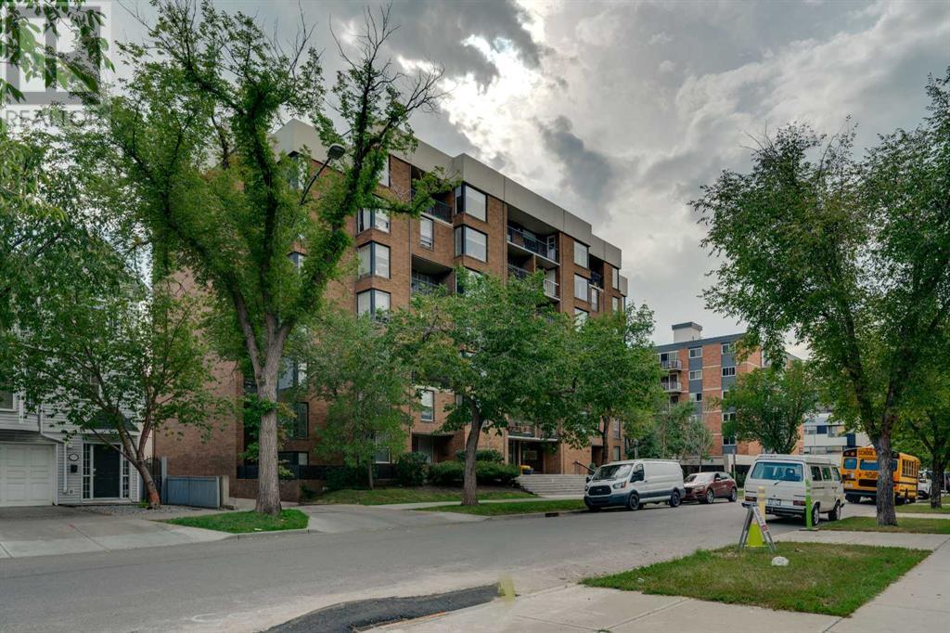602, 1123 13 Avenue Sw Calgary, Alberta T2R 0L7
$234,900Maintenance, Common Area Maintenance, Heat, Insurance, Parking, Property Management, Reserve Fund Contributions, Sewer, Water
$399.33 Monthly
Maintenance, Common Area Maintenance, Heat, Insurance, Parking, Property Management, Reserve Fund Contributions, Sewer, Water
$399.33 MonthlyStylish One-Bedroom in Executive Estates! Nestled on a serene street directly across from Connaught Park, this impeccably maintained condo boasts a fresh coat of paint and an inviting SW exposure. Enjoy your own private south-facing balcony, complete with a bar table and chairs, perfect for taking in the charming neighborhood views.The well-designed kitchen features maple cabinetry, a subway tile backsplash, sleek black appliances, and elegant granite countertops. Inside, you'll find a spacious bedroom, a convenient linen closet, and an in-suite washer for added ease. This concrete (post-tension cable-free) well-managed building is equipped with a hi-tech security system and video intercom for both the front and back doors and offers additional amenities such as common laundry facilities, bike storage, assigned parking (#16 with plug-in), and assigned storage (#602). Located just minutes from the C-train, grocery stores, trendy restaurants, coffee shops, and other amenities, this home presents a fantastic opportunity for first-time buyers or investors alike. Schedule your showing today! (id:52784)
Property Details
| MLS® Number | A2162280 |
| Property Type | Single Family |
| Neigbourhood | Connaught |
| Community Name | Beltline |
| AmenitiesNearBy | Park, Playground |
| CommunityFeatures | Pets Allowed With Restrictions |
| Features | No Animal Home |
| ParkingSpaceTotal | 1 |
| Plan | 8811491 |
Building
| BathroomTotal | 1 |
| BedroomsAboveGround | 1 |
| BedroomsTotal | 1 |
| Appliances | Washer, Refrigerator, Dishwasher, Stove, Hood Fan, Window Coverings |
| ArchitecturalStyle | High Rise |
| ConstructedDate | 1971 |
| ConstructionMaterial | Poured Concrete |
| ConstructionStyleAttachment | Attached |
| CoolingType | None |
| ExteriorFinish | Brick, Concrete |
| FlooringType | Ceramic Tile, Hardwood |
| FoundationType | Poured Concrete |
| HeatingFuel | Natural Gas |
| HeatingType | Hot Water |
| StoriesTotal | 7 |
| SizeInterior | 602.38 Sqft |
| TotalFinishedArea | 602.38 Sqft |
| Type | Apartment |
Land
| Acreage | No |
| LandAmenities | Park, Playground |
| SizeTotalText | Unknown |
| ZoningDescription | Cc-mh |
Rooms
| Level | Type | Length | Width | Dimensions |
|---|---|---|---|---|
| Main Level | Living Room | 11.08 Ft x 11.92 Ft | ||
| Main Level | Kitchen | 8.75 Ft x 8.08 Ft | ||
| Main Level | Other | 7.25 Ft x 11.92 Ft | ||
| Main Level | Bedroom | 14.25 Ft x 10.00 Ft | ||
| Main Level | 4pc Bathroom | 4.92 Ft x 9.92 Ft |
https://www.realtor.ca/real-estate/27363777/602-1123-13-avenue-sw-calgary-beltline
Interested?
Contact us for more information

