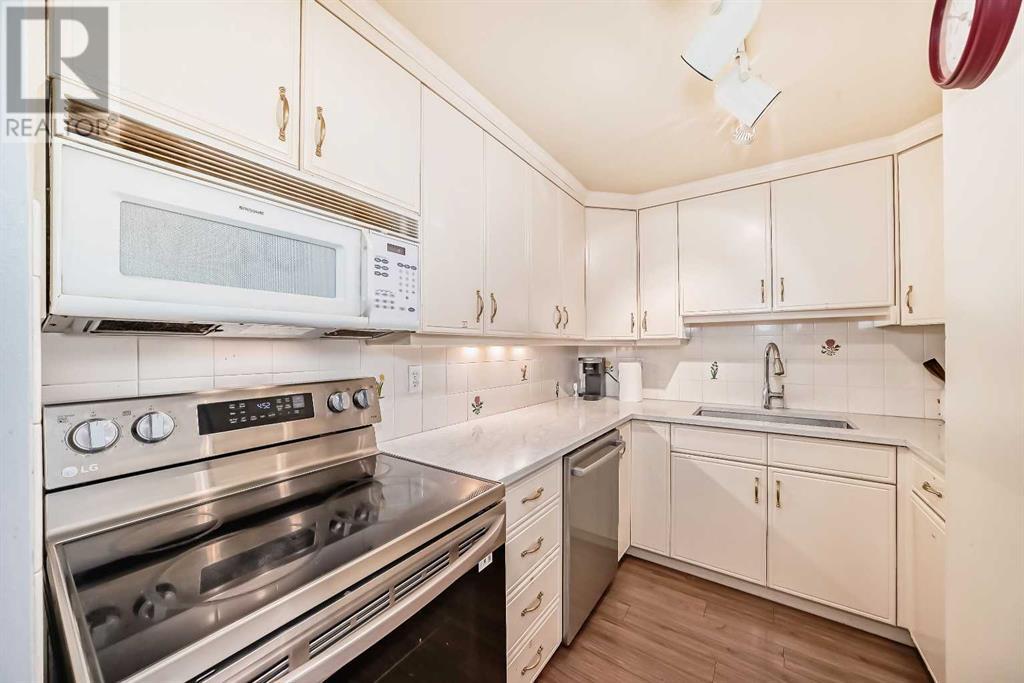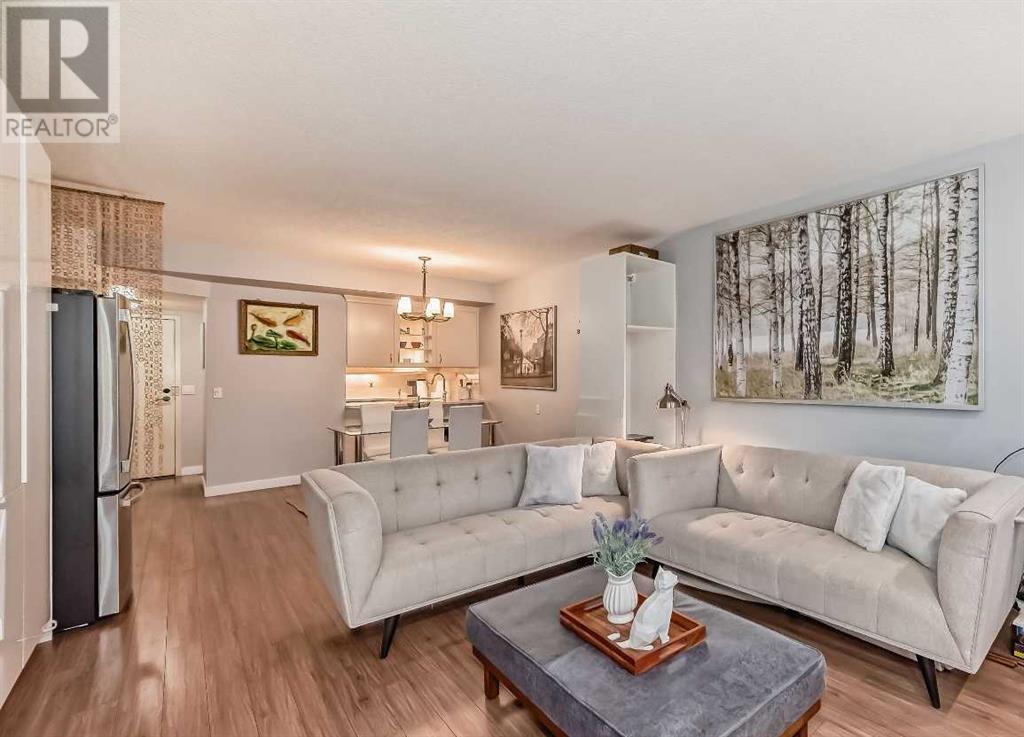601, 330 15 Avenue Sw Calgary, Alberta T2R 0P8
$379,900Maintenance, Common Area Maintenance, Heat, Ground Maintenance, Parking, Property Management, Reserve Fund Contributions, Security, Sewer, Waste Removal, Water
$772.52 Monthly
Maintenance, Common Area Maintenance, Heat, Ground Maintenance, Parking, Property Management, Reserve Fund Contributions, Security, Sewer, Waste Removal, Water
$772.52 Monthly***OPEN HOUSE SAT Jan 11th 12-2:00pm***Rare found 3 bedroom and two bathrooms condo in city center. Live, work and play in this beautiful Beltline neighborhood. This fully renovated three bedroom corner unit is located in the heart of Calgary only a few blocks from both the downtown core and trendy 17th avenue. With over 1000 square feet of living space, this bright and spacious open concept condo features a modern custom designed kitchen with quartz countertops, stainless steel appliances, two sided cabinet with breakfast bar. Huge CUSTOM Built TV Wall unit provides you with tons of storage room. The dedicated dining area flows right into the fantastic living space adorned with floor to ceiling windows and sliding doors leading you to the outdoor balcony with stunning views of downtown Calgary. The primary bedroom, complete with 2 piece ensuite, can comfortably house a king-size bed and is the perfect retreat. There are two other good sized bedrooms that make ideal guest rooms or a work from home office. Other features include a large storage space, in-suite laundry, underground parking, visitor parking, a fitness center, a party room and rooftop terrace with breathtaking city views. With every amenity, tons of restaurants and countless shops only steps from your door, this location is one of the best. Book your private viewing today. (id:52784)
Property Details
| MLS® Number | A2186607 |
| Property Type | Single Family |
| Neigbourhood | Victoria Park |
| Community Name | Beltline |
| Amenities Near By | Schools, Shopping |
| Community Features | Pets Not Allowed |
| Features | See Remarks, No Animal Home, No Smoking Home, Parking |
| Parking Space Total | 1 |
| Plan | 7910118 |
Building
| Bathroom Total | 2 |
| Bedrooms Above Ground | 3 |
| Bedrooms Total | 3 |
| Appliances | Refrigerator, Dishwasher, Stove, Window Coverings, Washer/dryer Stack-up |
| Architectural Style | High Rise |
| Constructed Date | 1979 |
| Construction Material | Poured Concrete |
| Construction Style Attachment | Attached |
| Cooling Type | None |
| Exterior Finish | Concrete |
| Flooring Type | Laminate |
| Half Bath Total | 1 |
| Heating Fuel | Natural Gas |
| Heating Type | Central Heating |
| Stories Total | 7 |
| Size Interior | 1,036 Ft2 |
| Total Finished Area | 1036.4 Sqft |
| Type | Apartment |
Parking
| Underground |
Land
| Acreage | No |
| Land Amenities | Schools, Shopping |
| Size Total Text | Unknown |
| Zoning Description | Cc-mh |
Rooms
| Level | Type | Length | Width | Dimensions |
|---|---|---|---|---|
| Main Level | Kitchen | 9.00 Ft x 8.00 Ft | ||
| Main Level | Dining Room | 13.08 Ft x 10.00 Ft | ||
| Main Level | Primary Bedroom | 14.17 Ft x 10.00 Ft | ||
| Main Level | Bedroom | 9.75 Ft x 8.67 Ft | ||
| Main Level | 2pc Bathroom | 4.67 Ft x 4.17 Ft | ||
| Main Level | Living Room | 16.83 Ft x 13.92 Ft | ||
| Main Level | Laundry Room | 5.25 Ft x 5.25 Ft | ||
| Main Level | Bedroom | 10.00 Ft x 9.83 Ft | ||
| Main Level | 3pc Bathroom | 8.67 Ft x 4.92 Ft | ||
| Main Level | Other | 14.17 Ft x 4.58 Ft |
https://www.realtor.ca/real-estate/27787073/601-330-15-avenue-sw-calgary-beltline
Contact Us
Contact us for more information


























