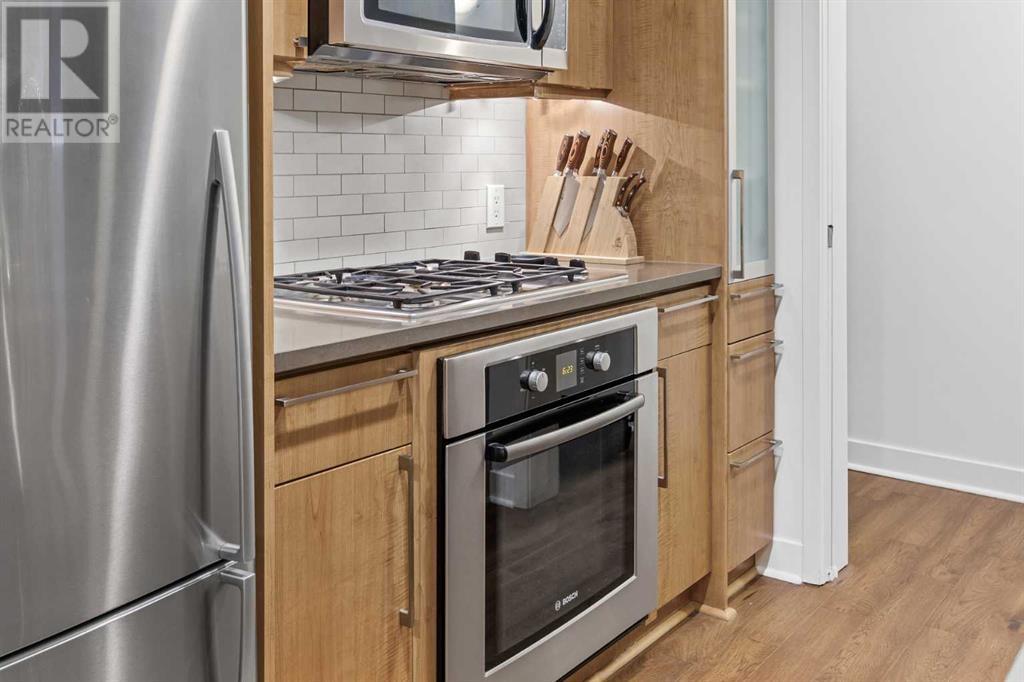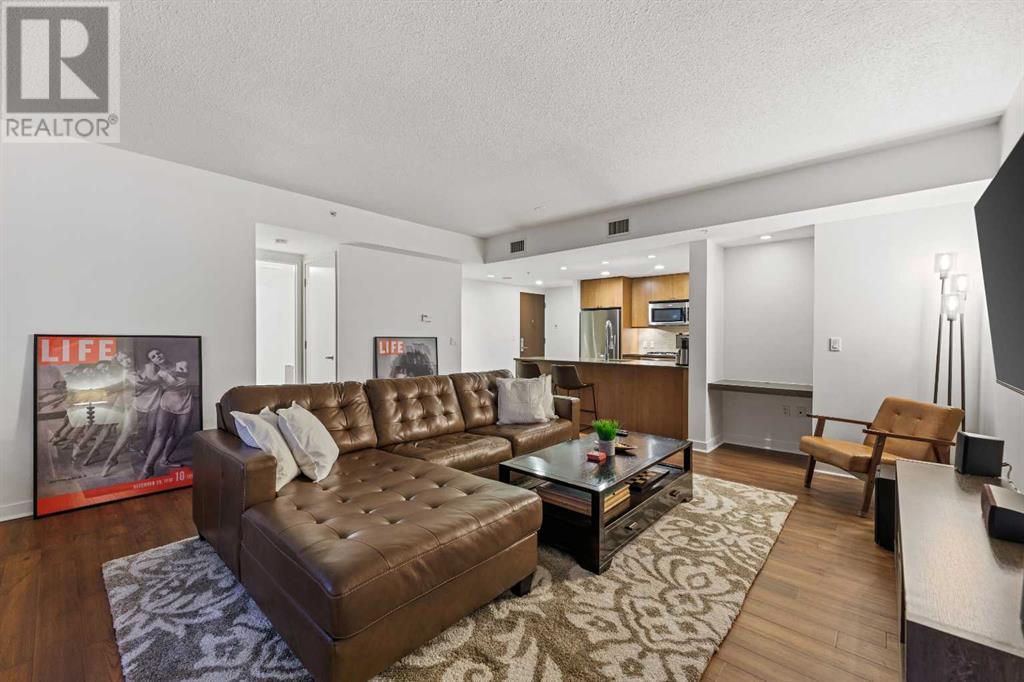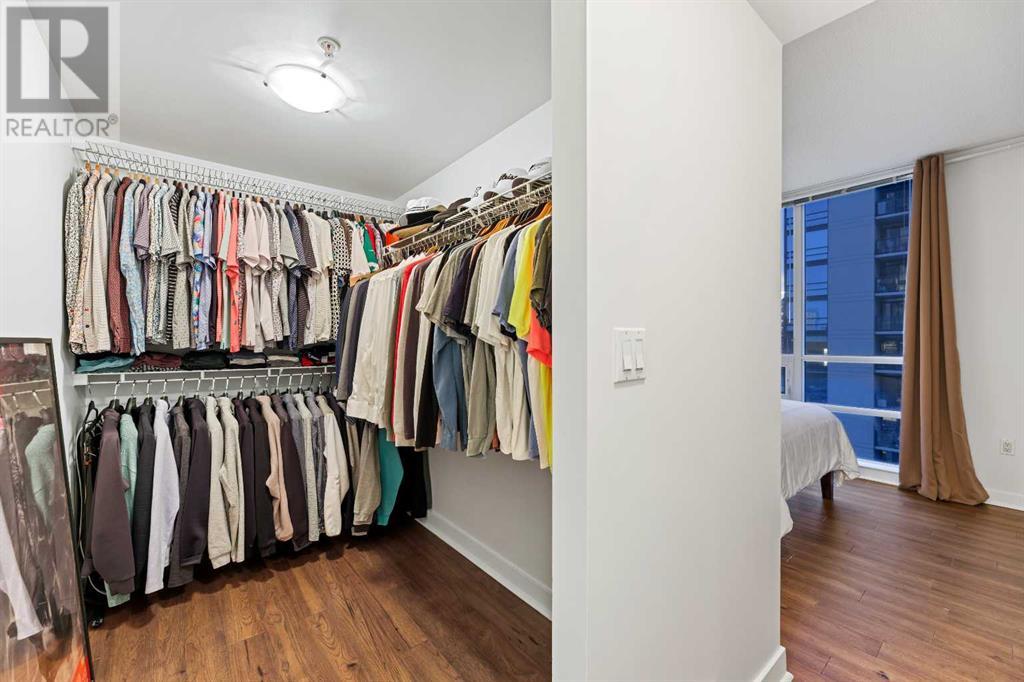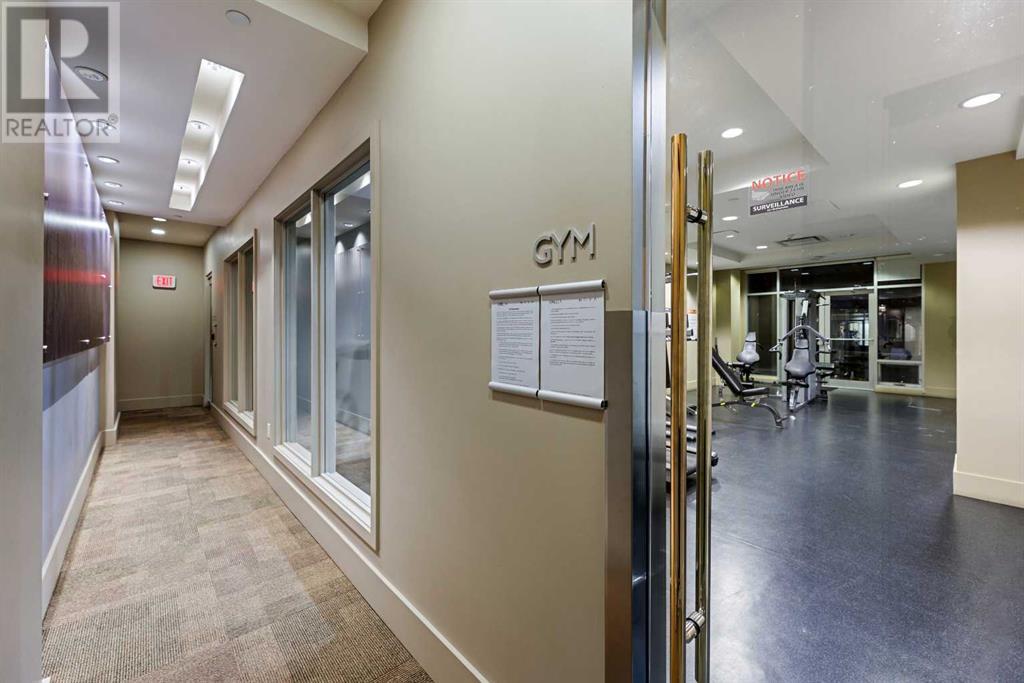601, 1118 12 Avenue Sw Calgary, Alberta T2R 0P4
$400,000Maintenance, Condominium Amenities, Common Area Maintenance, Heat, Insurance, Ground Maintenance, Property Management, Reserve Fund Contributions, Sewer, Waste Removal, Water
$730 Monthly
Maintenance, Condominium Amenities, Common Area Maintenance, Heat, Insurance, Ground Maintenance, Property Management, Reserve Fund Contributions, Sewer, Waste Removal, Water
$730 MonthlyWelcome to Nova, celebrated for its sleek and modern design nestled in the vibrant Beltline. This freshly painted, west-facing unit offers two bedrooms and two bathrooms, featuring hardwood floors and expansive floor-to-ceiling windows that fill the space with natural light. Step outside to enjoy a large private balcony, perfect for relaxing or entertaining while taking in sunset views. The open-concept layout creates a warm, seamless flow, ideal for daily living and gatherings alike. The kitchen combines style and functionality with quartz countertops, a gas stove, and stainless steel appliances, catering to those who love to cook. The primary suite is a true retreat, complete with a walk-in closet and a luxurious five-piece en suite. Enjoy the convenience of underground parking, assigned storage room, and premium amenities, including a gym, guest suite, social lounge, outdoor garden, and 24-hour concierge service. Just steps from the C-Train and Co-op, Nova offers unparalleled access to Calgary’s top dining, shopping, and cultural attractions, making it the ultimate serene retreat in the heart of downtown. (id:52784)
Property Details
| MLS® Number | A2176658 |
| Property Type | Single Family |
| Neigbourhood | Victoria Park |
| Community Name | Beltline |
| AmenitiesNearBy | Park, Playground, Schools, Shopping |
| CommunityFeatures | Pets Allowed With Restrictions |
| Features | Pvc Window, Closet Organizers, Gas Bbq Hookup |
| ParkingSpaceTotal | 1 |
| Plan | 0814769 |
Building
| BathroomTotal | 2 |
| BedroomsAboveGround | 2 |
| BedroomsTotal | 2 |
| Amenities | Exercise Centre, Party Room, Recreation Centre |
| Appliances | Washer, Refrigerator, Gas Stove(s), Dishwasher, Oven, Dryer, Microwave |
| ConstructedDate | 2008 |
| ConstructionMaterial | Poured Concrete |
| ConstructionStyleAttachment | Attached |
| CoolingType | None |
| ExteriorFinish | Concrete |
| FlooringType | Hardwood |
| StoriesTotal | 27 |
| SizeInterior | 950 Sqft |
| TotalFinishedArea | 950 Sqft |
| Type | Apartment |
Land
| Acreage | No |
| LandAmenities | Park, Playground, Schools, Shopping |
| SizeTotalText | Unknown |
| ZoningDescription | Cc-x |
Rooms
| Level | Type | Length | Width | Dimensions |
|---|---|---|---|---|
| Main Level | Kitchen | 13.42 Ft x 8.58 Ft | ||
| Main Level | Dining Room | 16.92 Ft x 8.50 Ft | ||
| Main Level | Living Room | 16.92 Ft x 10.58 Ft | ||
| Main Level | Laundry Room | 3.08 Ft x 3.00 Ft | ||
| Main Level | Primary Bedroom | 11.17 Ft x 10.17 Ft | ||
| Main Level | Bedroom | 11.50 Ft x 10.08 Ft | ||
| Main Level | 3pc Bathroom | 8.67 Ft x 5.17 Ft | ||
| Main Level | 5pc Bathroom | 5.17 Ft x 11.17 Ft |
https://www.realtor.ca/real-estate/27603285/601-1118-12-avenue-sw-calgary-beltline
Interested?
Contact us for more information




































