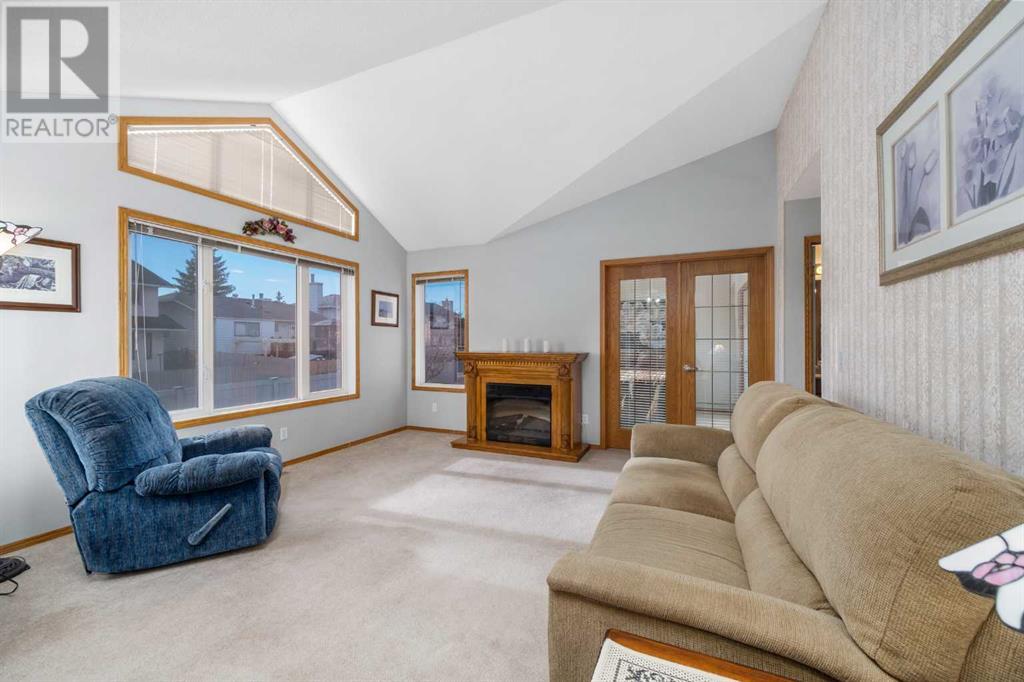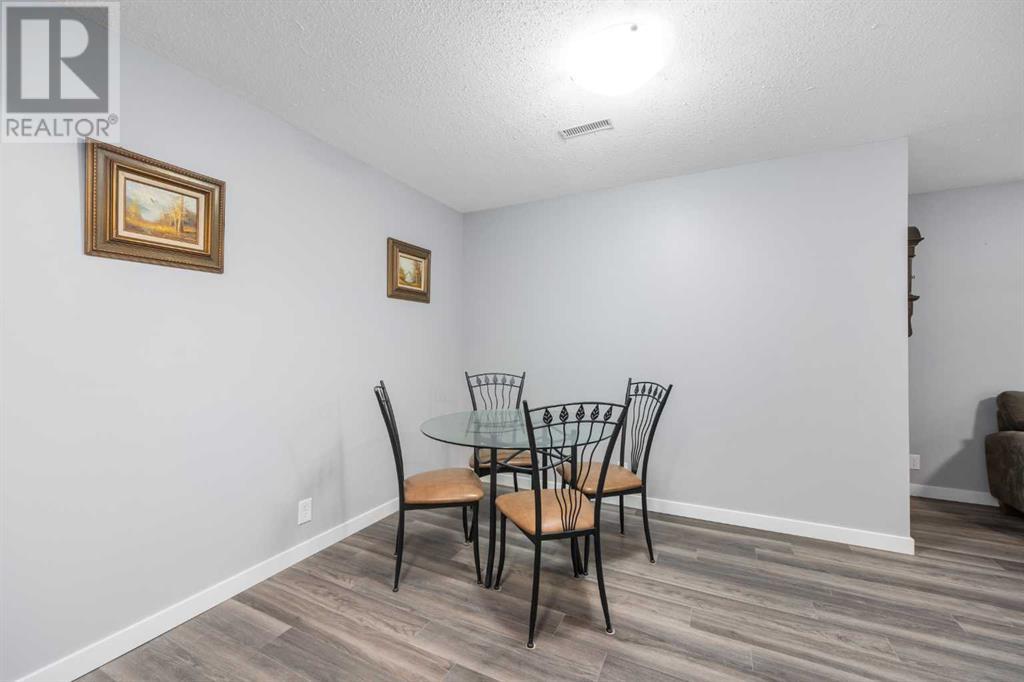60 Del Monica Villas Ne Calgary, Alberta T1Y 6Z5
$375,000Maintenance, Condominium Amenities, Common Area Maintenance, Parking, Property Management, Reserve Fund Contributions
$525 Monthly
Maintenance, Condominium Amenities, Common Area Maintenance, Parking, Property Management, Reserve Fund Contributions
$525 MonthlyBeautiful well cared for 55+ complex. This home is 1,000 sqft with two bedrooms on the main floor two piece ensuite and 4- piece main bathroom. A fully finished basement with one bedroom and 4 - piece bath. Single attached garage with entrance into the unit. The main living area has vaulted ceiling with open floor plan. Oak kitchen cabinets with a large sitting area to accommodated family visits. South facing back yard with large rear deck for the nice summer days. The community center is modern and great place for activities and visiting you neighbors. you will not be disappointed viewing this property. (id:52784)
Property Details
| MLS® Number | A2177709 |
| Property Type | Single Family |
| Neigbourhood | Monterey Park |
| Community Name | Monterey Park |
| AmenitiesNearBy | Shopping |
| CommunityFeatures | Pets Allowed With Restrictions, Age Restrictions |
| Features | Level, Parking |
| ParkingSpaceTotal | 2 |
| Plan | 9411665 |
Building
| BathroomTotal | 3 |
| BedroomsAboveGround | 2 |
| BedroomsBelowGround | 1 |
| BedroomsTotal | 3 |
| Amenities | Clubhouse, Laundry Facility |
| Appliances | Washer, Refrigerator, Cooktop - Electric, Dishwasher, Dryer, Window Coverings, Garage Door Opener |
| ArchitecturalStyle | Bungalow |
| BasementDevelopment | Finished |
| BasementType | Full (finished) |
| ConstructedDate | 1994 |
| ConstructionMaterial | Wood Frame |
| ConstructionStyleAttachment | Semi-detached |
| CoolingType | None |
| ExteriorFinish | Brick, Vinyl Siding |
| FireplacePresent | Yes |
| FireplaceTotal | 1 |
| FlooringType | Carpeted, Linoleum |
| FoundationType | Poured Concrete |
| HalfBathTotal | 1 |
| HeatingFuel | Natural Gas |
| HeatingType | Forced Air |
| StoriesTotal | 1 |
| SizeInterior | 1002 Sqft |
| TotalFinishedArea | 1002 Sqft |
| Type | Duplex |
Parking
| Attached Garage | 1 |
Land
| Acreage | No |
| FenceType | Partially Fenced |
| LandAmenities | Shopping |
| LandscapeFeatures | Landscaped |
| SizeDepth | 8.67 M |
| SizeFrontage | 3.61 M |
| SizeIrregular | 4994.00 |
| SizeTotal | 4994 Sqft|4,051 - 7,250 Sqft |
| SizeTotalText | 4994 Sqft|4,051 - 7,250 Sqft |
| ZoningDescription | M-cg |
Rooms
| Level | Type | Length | Width | Dimensions |
|---|---|---|---|---|
| Basement | Family Room | 13.67 Ft x 11.75 Ft | ||
| Basement | Furnace | 7.67 Ft x 7.00 Ft | ||
| Basement | Dining Room | 9.92 Ft x 9.67 Ft | ||
| Basement | Storage | 20.08 Ft x 16.75 Ft | ||
| Basement | Bedroom | 10.08 Ft x 9.50 Ft | ||
| Basement | 4pc Bathroom | 9.17 Ft x 4.92 Ft | ||
| Main Level | Living Room | 14.25 Ft x 12.92 Ft | ||
| Main Level | Kitchen | 9.83 Ft x 7.67 Ft | ||
| Main Level | Dining Room | 10.17 Ft x 9.67 Ft | ||
| Main Level | Laundry Room | 5.67 Ft x 2.58 Ft | ||
| Main Level | Foyer | 5.17 Ft x 4.50 Ft | ||
| Main Level | Primary Bedroom | 12.00 Ft x 10.67 Ft | ||
| Main Level | Bedroom | 10.17 Ft x 10.08 Ft | ||
| Main Level | 2pc Bathroom | 5.58 Ft x 5.25 Ft | ||
| Main Level | 4pc Bathroom | 7.92 Ft x 4.92 Ft |
https://www.realtor.ca/real-estate/27634560/60-del-monica-villas-ne-calgary-monterey-park
Interested?
Contact us for more information




























