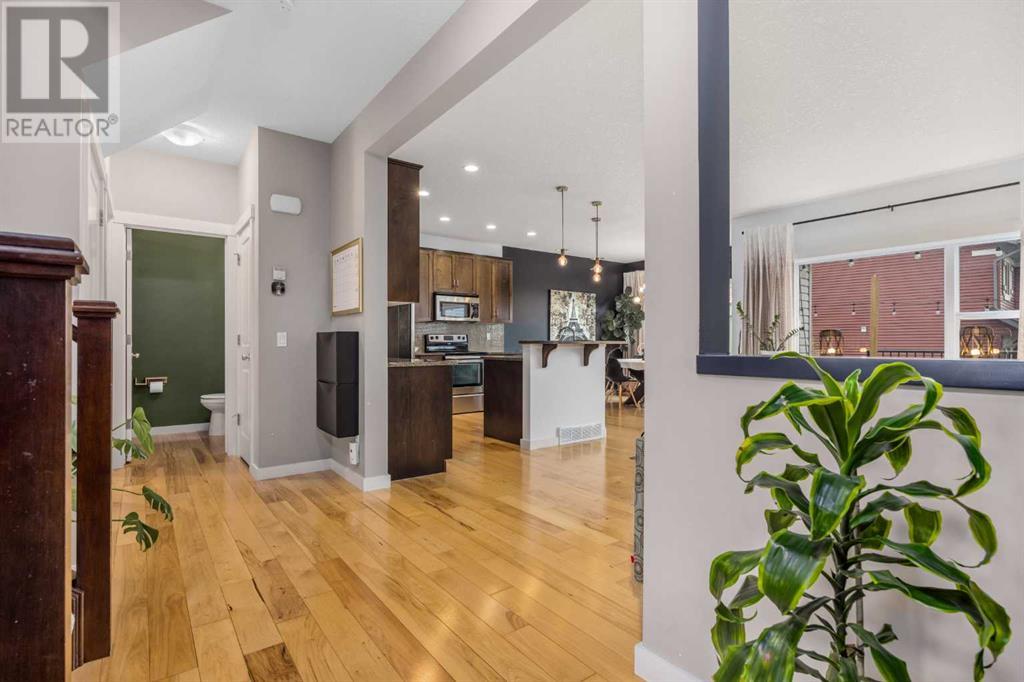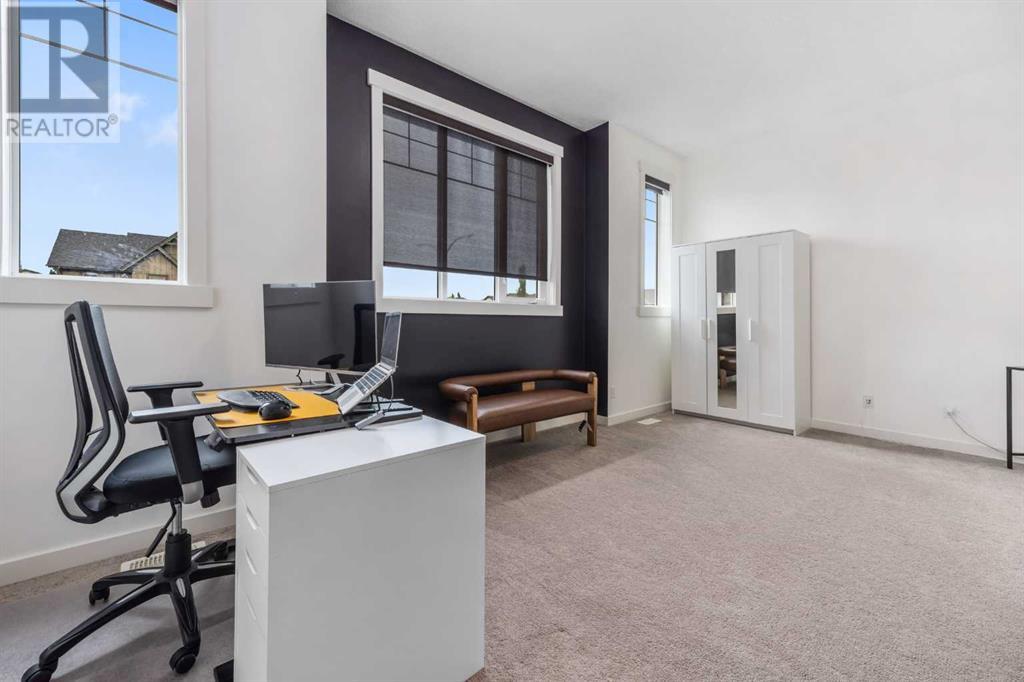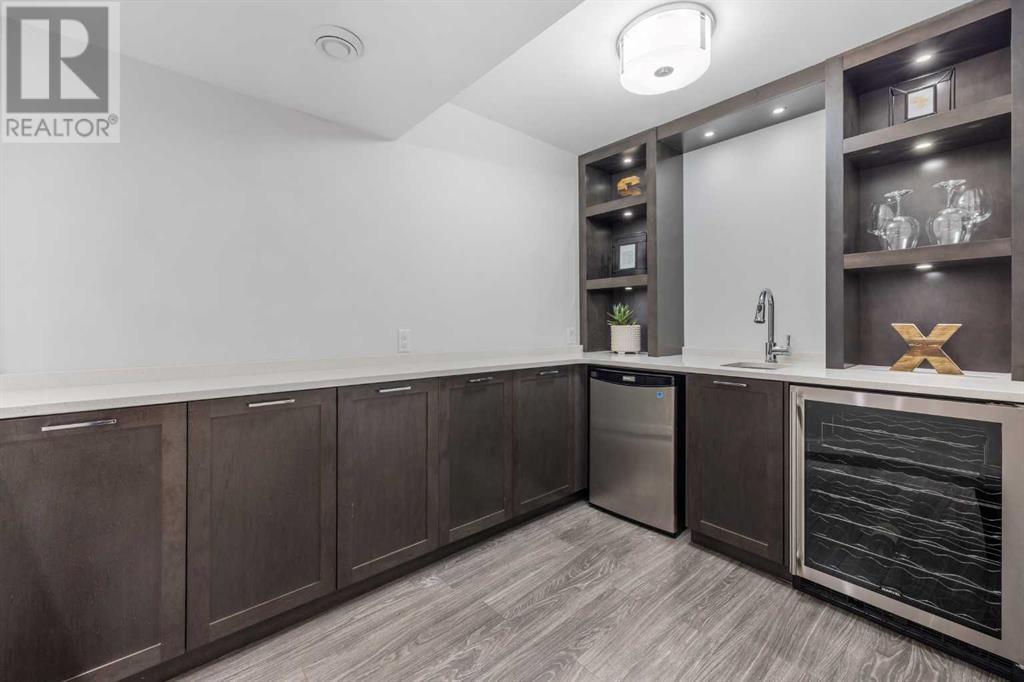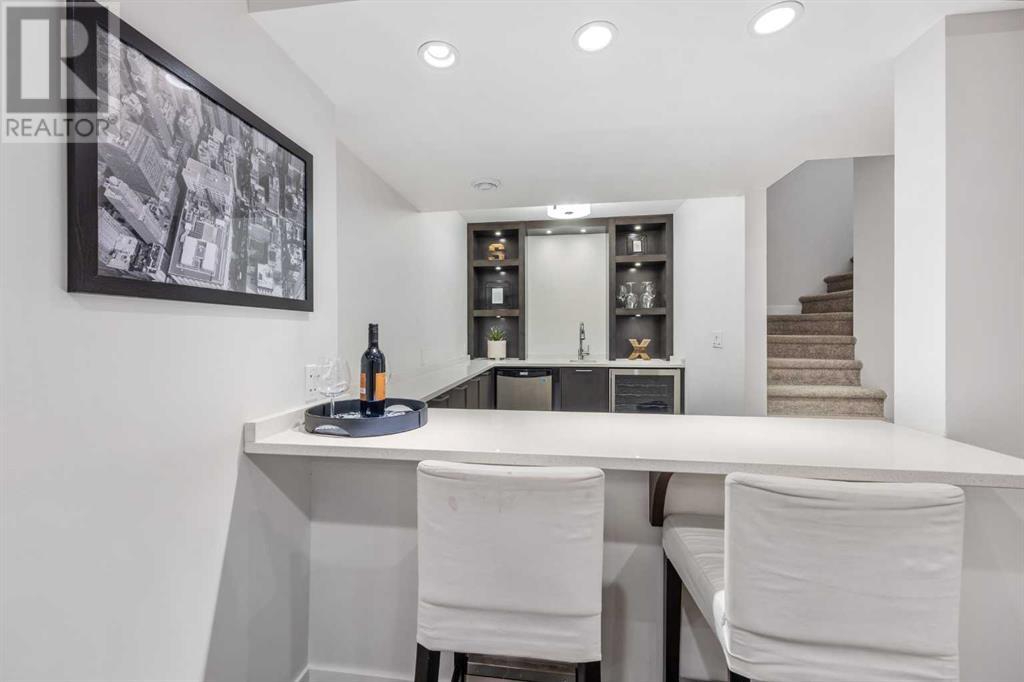6 Panamount Road Nw Calgary, Alberta T3K 0H5
$779,990
Welcome to this beautiful, clean, and well looked after two-storey home in the desirable Panorama Hills neighborhood. This home is proud of having 2799 sqft of living space, with air conditioning to keep you cool in the summer months. It boasts of stainless steel fridge, dishwasher, electric stove, and overhead microwave-hood fan, granite countertop in the kitchen welcomes you home. This home has it all: a stackable front loader washer and dryer creates more space in the laundry room, a fireplace and 3.5 baths. Basement is fully developed with in-floor heating in the bathroom, a very nice wet bar (the bar fridge and wine fridge excluded), a large bedroom and a large family room. 3 large bedrooms upstairs, blinds stay with house but draperies and rods are excluded. The backyard greets you with a composite large deck and a pull-out storage for anything you want out of sight. A double front attached garage awaits you, though the marked racks are not included. Don't miss this great property. Come and see for yourself. (id:52784)
Property Details
| MLS® Number | A2165477 |
| Property Type | Single Family |
| Neigbourhood | Panorama Hills |
| Community Name | Panorama Hills |
| AmenitiesNearBy | Playground, Schools, Shopping |
| Features | Wet Bar, No Animal Home, No Smoking Home, Parking |
| ParkingSpaceTotal | 4 |
| Plan | 0713848 |
| Structure | Deck, See Remarks |
Building
| BathroomTotal | 4 |
| BedroomsAboveGround | 3 |
| BedroomsBelowGround | 1 |
| BedroomsTotal | 4 |
| Appliances | Washer, Refrigerator, Dishwasher, Stove, Dryer, Microwave Range Hood Combo, Garage Door Opener |
| BasementDevelopment | Finished |
| BasementType | Full (finished) |
| ConstructedDate | 2009 |
| ConstructionMaterial | Wood Frame |
| ConstructionStyleAttachment | Detached |
| CoolingType | Central Air Conditioning |
| ExteriorFinish | Brick, Vinyl Siding |
| FireplacePresent | Yes |
| FireplaceTotal | 1 |
| FlooringType | Hardwood, Tile, Vinyl Plank |
| FoundationType | Poured Concrete |
| HalfBathTotal | 1 |
| HeatingFuel | Natural Gas |
| HeatingType | Other, Forced Air |
| StoriesTotal | 2 |
| SizeInterior | 1908 Sqft |
| TotalFinishedArea | 1908 Sqft |
| Type | House |
Parking
| Attached Garage | 2 |
Land
| Acreage | No |
| FenceType | Fence |
| LandAmenities | Playground, Schools, Shopping |
| LandscapeFeatures | Landscaped, Lawn |
| SizeDepth | 33.5 M |
| SizeFrontage | 10.97 M |
| SizeIrregular | 3957.00 |
| SizeTotal | 3957 Sqft|0-4,050 Sqft |
| SizeTotalText | 3957 Sqft|0-4,050 Sqft |
| ZoningDescription | R-1 |
Rooms
| Level | Type | Length | Width | Dimensions |
|---|---|---|---|---|
| Second Level | Bonus Room | 18.92 Ft x 11.42 Ft | ||
| Second Level | Primary Bedroom | 12.75 Ft x 11.92 Ft | ||
| Second Level | Bedroom | 11.42 Ft x 10.00 Ft | ||
| Second Level | Bedroom | 11.50 Ft x 8.92 Ft | ||
| Second Level | 5pc Bathroom | 8.83 Ft x 8.17 Ft | ||
| Second Level | 4pc Bathroom | 8.92 Ft x 4.92 Ft | ||
| Second Level | Other | 8.67 Ft x 4.33 Ft | ||
| Lower Level | Family Room | 16.00 Ft x 15.58 Ft | ||
| Lower Level | Bedroom | 14.17 Ft x 9.67 Ft | ||
| Lower Level | 4pc Bathroom | 7.67 Ft x 4.92 Ft | ||
| Lower Level | Furnace | 10.17 Ft x 6.67 Ft | ||
| Lower Level | Storage | 5.17 Ft x 3.75 Ft | ||
| Lower Level | Other | 11.75 Ft x 6.58 Ft | ||
| Main Level | Living Room | 16.58 Ft x 13.25 Ft | ||
| Main Level | Kitchen | 12.67 Ft x 11.00 Ft | ||
| Main Level | Dining Room | 10.92 Ft x 7.50 Ft | ||
| Main Level | Laundry Room | 3.58 Ft x 3.33 Ft | ||
| Main Level | 2pc Bathroom | 4.92 Ft x 4.92 Ft | ||
| Main Level | Other | 5.58 Ft x 5.08 Ft | ||
| Main Level | Pantry | 3.92 Ft x 3.92 Ft | ||
| Main Level | Foyer | 7.17 Ft x 5.42 Ft |
https://www.realtor.ca/real-estate/27414996/6-panamount-road-nw-calgary-panorama-hills
Interested?
Contact us for more information
















































