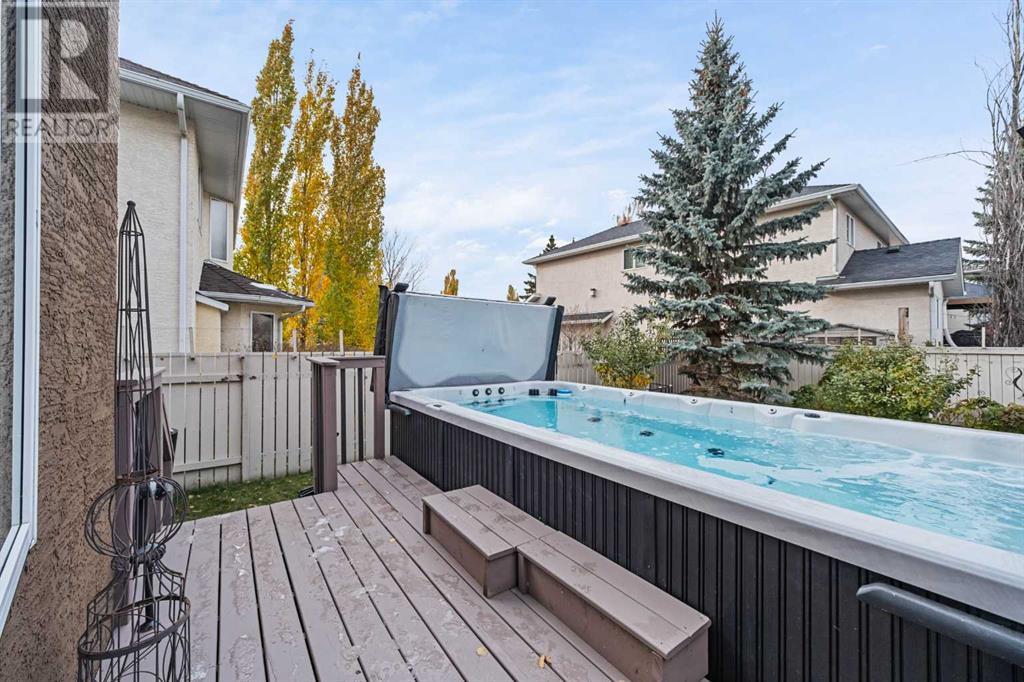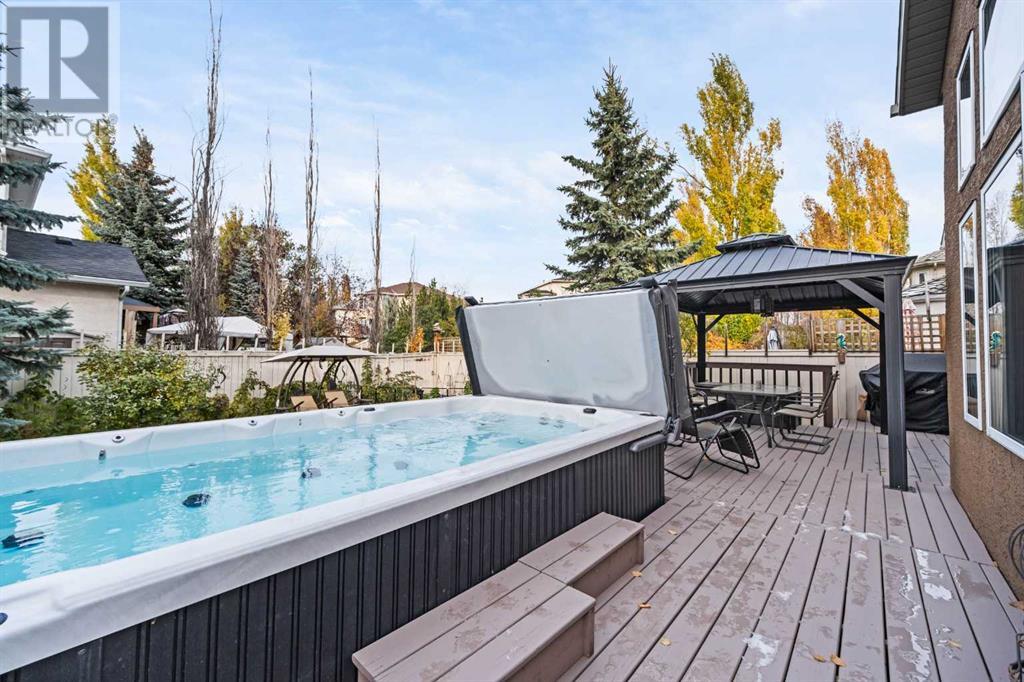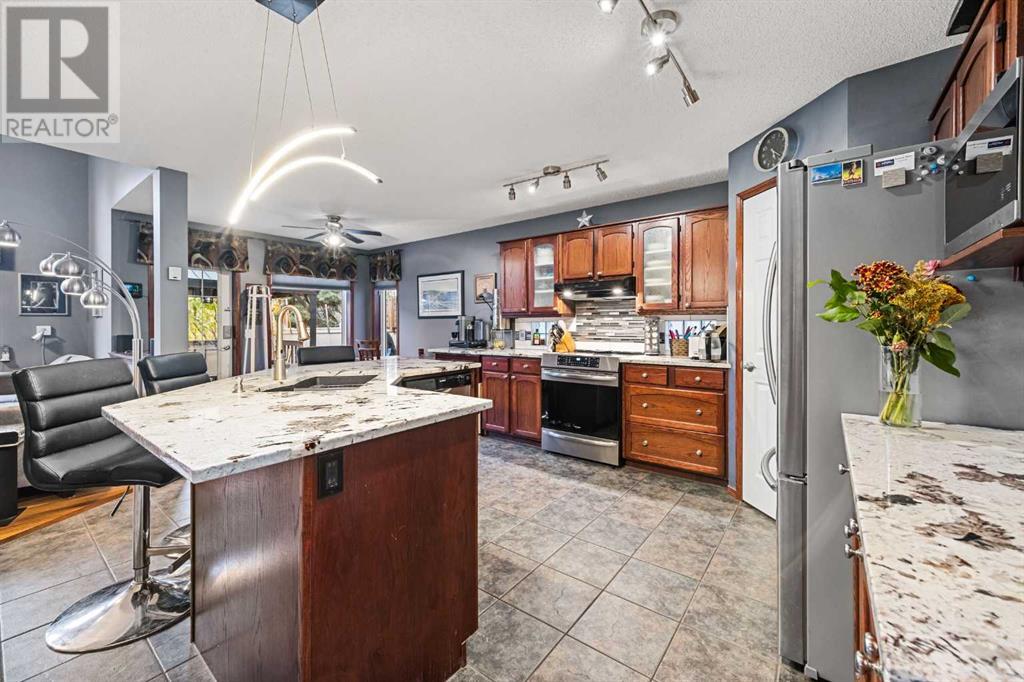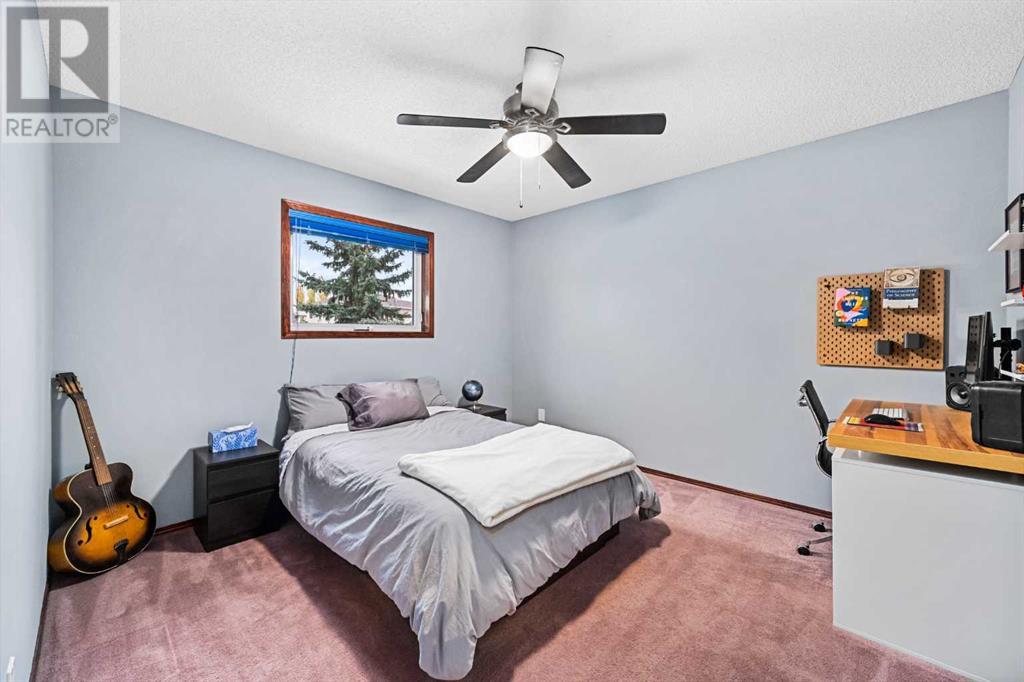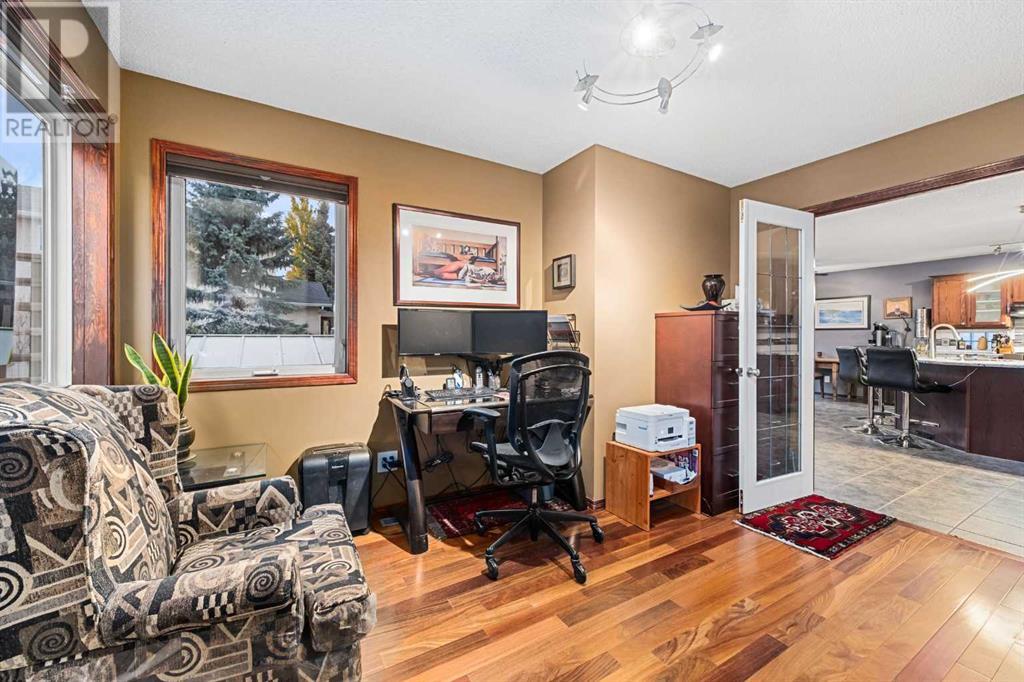5 Bedroom
3 Bathroom
2033 sqft
Fireplace
None
Other, Forced Air
Fruit Trees, Garden Area, Landscaped, Lawn
$865,000
LOCATION LOCATION!!!!! Pride of ownership shows in this well-maintained SOUTH-facing 2 storey home. Totaling over 3000 square feet of DEVELOPED SPACE. Located on a quiet CUL-DE-SAC, steps away from a WALKING PATH leading to the BOW RIVER and Downtown with beautiful mountain views. The main floor consists of a SPACIOUS great room with gas fireplace, large windows for natural light, a built-in entertainment unit, and vaulted ceiling. A formal dining room, main floor bedroom (currently being used as an office). Kitchen has granite counters and island, the cabinetry is finished in Cherry Oak stain. Main floor laundry and powder room. The KING SIZED MASTER SUITE is finished with a renovated 5 piece ensuite, walk-in closet with organizers, double sinks with counter storage. Two more bedrooms and renovated 4 piece washroom finished off the upper level. The basement is developed, providing a fourth bedroom, large family room, and another washroom. Insulated finished double garage, all stainless steel appliances, newer furnace and hot water tank as of 2018, new central vacuum. Beautiful mature landscaping and fruit trees, spacious deck and GAZEBO, creating a backyard OASIS...... LUXURY SWIM SPA included. All POLY B has been removed. There is a raised stone garden bed in the backyard. All toilets are low flow and all lights are LED. All electrical outlets have been updated, some have USB, CAT 6 in various rooms. Treated PINE SHAKES. SPECIAL FEATURE..... 8000L DYNASTY LUXURY SWIM SPA.....well maintained ENERGY efficient and LOW maintenance swim spa for both EXERCISE and FUN for the whole family. McKenzie Lake offers year-round fun and relaxation with swimming, free boat rentals, tennis, basketball, fishing, tobogganing, and skating..... shopping, K-9 schools, medical clinic, and transit. Easy access to Stoney Trail and the Deer Foot. INSPECTION REPORT has already been completed showing the house has a clean bill of health. (id:52784)
Property Details
|
MLS® Number
|
A2174416 |
|
Property Type
|
Single Family |
|
Neigbourhood
|
McKenzie Lake |
|
Community Name
|
McKenzie Lake |
|
AmenitiesNearBy
|
Golf Course, Park, Playground, Recreation Nearby, Schools, Shopping, Water Nearby |
|
CommunityFeatures
|
Golf Course Development, Lake Privileges, Fishing |
|
Features
|
Cul-de-sac, Other, Closet Organizers, No Smoking Home |
|
ParkingSpaceTotal
|
4 |
|
Plan
|
9712261 |
|
Structure
|
Shed, Deck, See Remarks |
|
ViewType
|
View |
Building
|
BathroomTotal
|
3 |
|
BedroomsAboveGround
|
3 |
|
BedroomsBelowGround
|
2 |
|
BedroomsTotal
|
5 |
|
Amenities
|
Other |
|
Appliances
|
Refrigerator, Water Softener, Dishwasher, Microwave, Humidifier, Window Coverings, Garage Door Opener, Washer/dryer Stack-up, Cooktop - Induction |
|
BasementDevelopment
|
Finished |
|
BasementType
|
Full (finished) |
|
ConstructedDate
|
1998 |
|
ConstructionMaterial
|
Wood Frame |
|
ConstructionStyleAttachment
|
Detached |
|
CoolingType
|
None |
|
ExteriorFinish
|
Stucco |
|
FireProtection
|
Smoke Detectors |
|
FireplacePresent
|
Yes |
|
FireplaceTotal
|
3 |
|
FlooringType
|
Carpeted, Ceramic Tile, Hardwood, Laminate |
|
FoundationType
|
Poured Concrete |
|
HalfBathTotal
|
1 |
|
HeatingFuel
|
Natural Gas |
|
HeatingType
|
Other, Forced Air |
|
StoriesTotal
|
2 |
|
SizeInterior
|
2033 Sqft |
|
TotalFinishedArea
|
2033 Sqft |
|
Type
|
House |
Parking
|
Concrete
|
|
|
Attached Garage
|
2 |
Land
|
Acreage
|
No |
|
FenceType
|
Fence |
|
LandAmenities
|
Golf Course, Park, Playground, Recreation Nearby, Schools, Shopping, Water Nearby |
|
LandscapeFeatures
|
Fruit Trees, Garden Area, Landscaped, Lawn |
|
SizeDepth
|
35.24 M |
|
SizeFrontage
|
13.46 M |
|
SizeIrregular
|
474.33 |
|
SizeTotal
|
474.33 M2|4,051 - 7,250 Sqft |
|
SizeTotalText
|
474.33 M2|4,051 - 7,250 Sqft |
|
ZoningDescription
|
R-1a |
Rooms
| Level |
Type |
Length |
Width |
Dimensions |
|
Second Level |
Primary Bedroom |
|
|
15.50 Ft x 12.00 Ft |
|
Second Level |
Bedroom |
|
|
11.17 Ft x 10.00 Ft |
|
Second Level |
Bedroom |
|
|
11.58 Ft x 11.17 Ft |
|
Second Level |
5pc Bathroom |
|
|
12.00 Ft x 9.50 Ft |
|
Second Level |
Other |
|
|
5.83 Ft x 5.00 Ft |
|
Second Level |
4pc Bathroom |
|
|
8.17 Ft x 5.58 Ft |
|
Basement |
Furnace |
|
|
31.83 Ft x 12.42 Ft |
|
Basement |
Storage |
|
|
7.42 Ft x 6.58 Ft |
|
Basement |
Bedroom |
|
|
12.58 Ft x 9.42 Ft |
|
Basement |
Bedroom |
|
|
8.00 Ft x 5.58 Ft |
|
Lower Level |
Family Room |
|
|
26.08 Ft x 23.33 Ft |
|
Main Level |
Great Room |
|
|
17.00 Ft x 16.58 Ft |
|
Main Level |
Kitchen |
|
|
19.50 Ft x 15.75 Ft |
|
Main Level |
Breakfast |
|
|
9.67 Ft x 6.25 Ft |
|
Main Level |
Dining Room |
|
|
12.42 Ft x 11.67 Ft |
|
Main Level |
Laundry Room |
|
|
9.67 Ft x 5.50 Ft |
|
Main Level |
Other |
|
|
16.75 Ft x 9.33 Ft |
|
Main Level |
Office |
|
|
13.25 Ft x 10.00 Ft |
|
Main Level |
2pc Bathroom |
|
|
5.00 Ft x 4.83 Ft |
https://www.realtor.ca/real-estate/27585782/6-mount-gibraltar-place-se-calgary-mckenzie-lake





