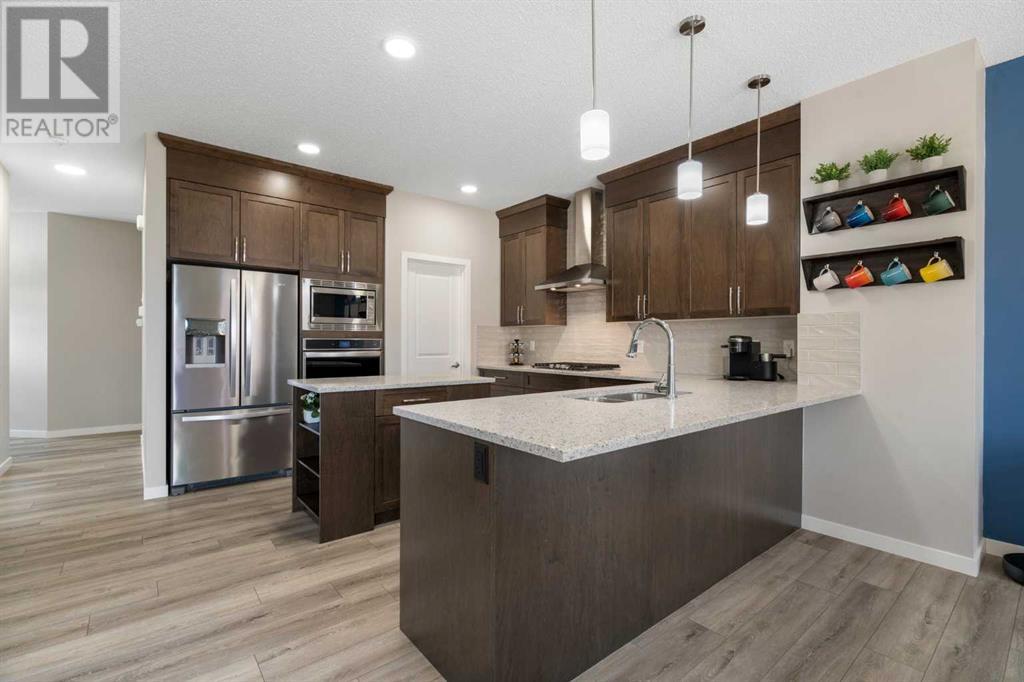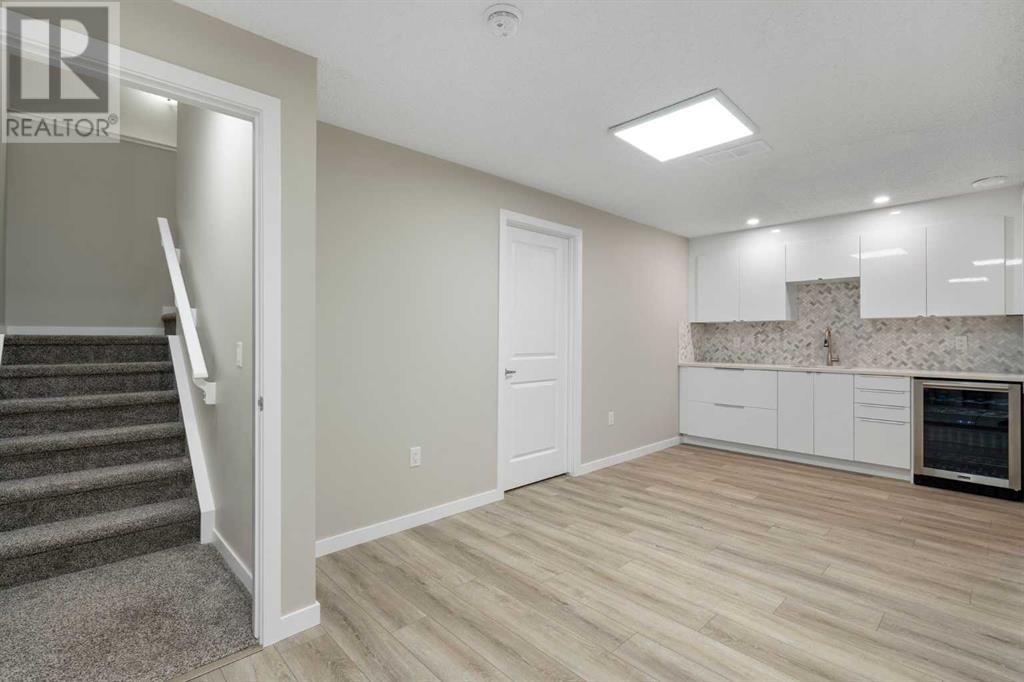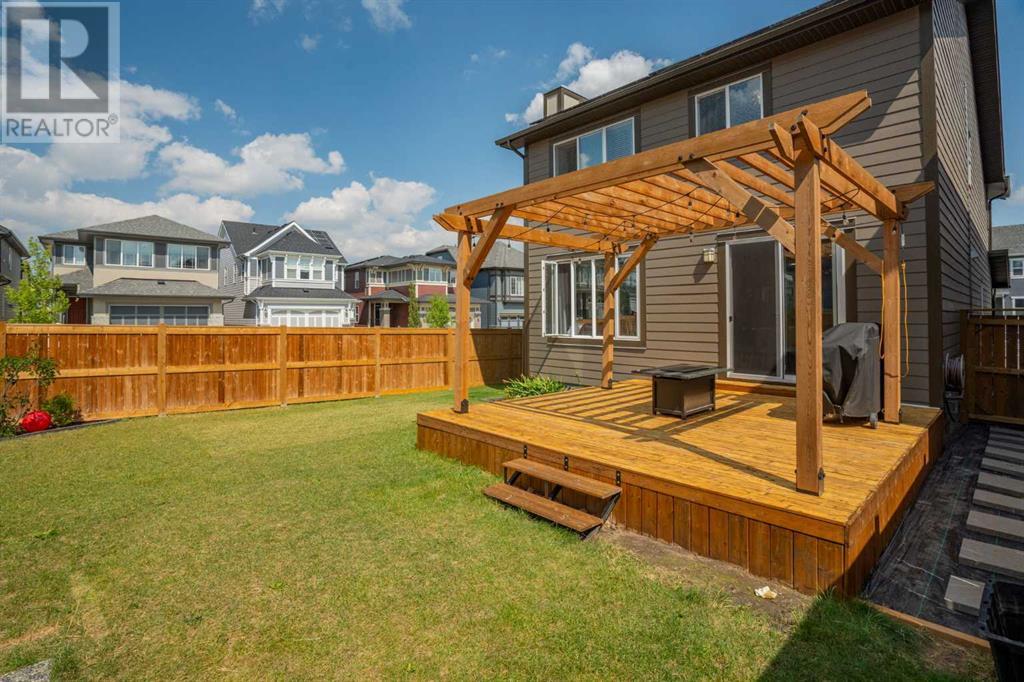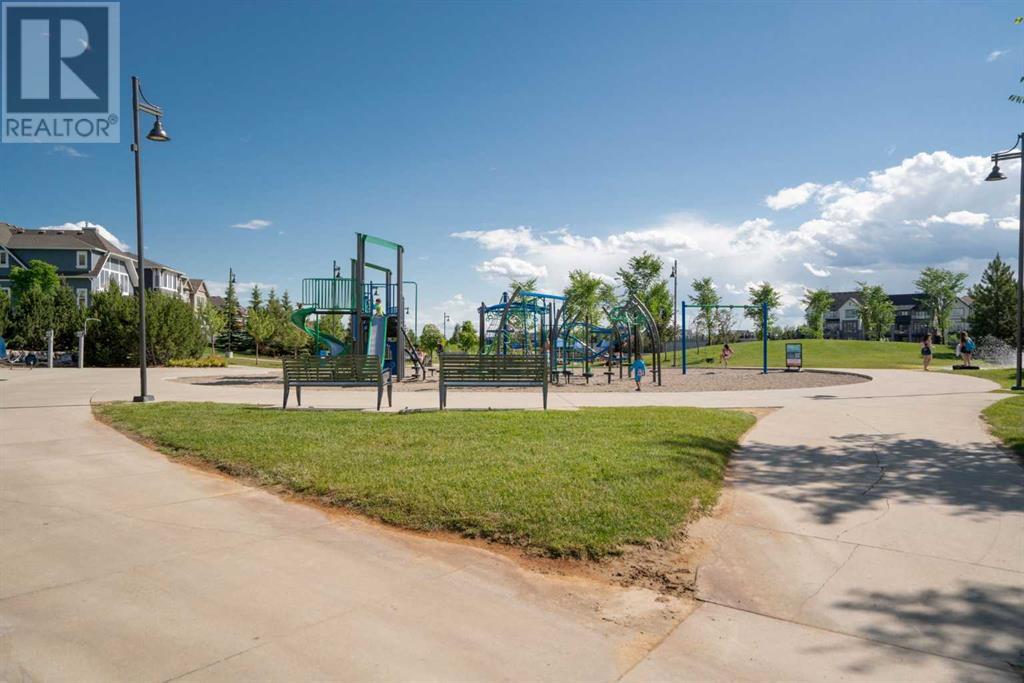4 Bedroom
4 Bathroom
2255.51 sqft
Fireplace
None
Forced Air
$949,900
Exceptional 4-Bedroom Family Home with Solar Panels in a Lake Community!Discover your next family home in this spacious 4-bedroom, 3.5-bathroom property located in a picturesque lake community. With over 3,000 square feet of developed space, this home combines comfort, style, and energy efficiency.The heart of this home is its gourmet kitchen, designed for both everyday living and entertaining. High-end appliances, ample storage, and elegant finishes make it a culinary enthusiast’s dream. The open layout flows seamlessly into the living and dining areas, perfect for hosting family and friends.Work from home with ease in the main floor office, or retreat to the fully finished basement, offering endless possibilities—whether it’s a home theater, playroom, or guest suite.The spacious bedrooms upstairs include a luxurious principal suite with a spa-like ensuite bath. The additional bedrooms provide plenty of space for family members or guests.Outside, the expansive yard is an entertainer’s delight, perfect for summer barbecues, gardening, or simply enjoying the outdoors. The home also features solar panels, ensuring lower energy costs!Nestled in a vibrant lake community, you’ll enjoy access to serene walking trails, recreational facilities, and great schools. This home offers the perfect blend of modern amenities, outdoor space, and a family-friendly neighborhood.Don’t miss out on this incredible opportunity—schedule a viewing today! (id:52784)
Property Details
|
MLS® Number
|
A2157559 |
|
Property Type
|
Single Family |
|
Neigbourhood
|
Mahogany |
|
Community Name
|
Mahogany |
|
AmenitiesNearBy
|
Park, Playground, Schools, Water Nearby |
|
CommunityFeatures
|
Lake Privileges |
|
Features
|
Wet Bar, Parking |
|
ParkingSpaceTotal
|
4 |
|
Plan
|
1910524 |
|
Structure
|
Deck |
Building
|
BathroomTotal
|
4 |
|
BedroomsAboveGround
|
3 |
|
BedroomsBelowGround
|
1 |
|
BedroomsTotal
|
4 |
|
Amenities
|
Clubhouse, Recreation Centre |
|
Appliances
|
Washer, Refrigerator, Range - Gas, Dryer, Microwave, Oven - Built-in, Garage Door Opener |
|
BasementDevelopment
|
Finished |
|
BasementType
|
Full (finished) |
|
ConstructedDate
|
2020 |
|
ConstructionMaterial
|
Wood Frame |
|
ConstructionStyleAttachment
|
Detached |
|
CoolingType
|
None |
|
ExteriorFinish
|
Vinyl Siding |
|
FireplacePresent
|
Yes |
|
FireplaceTotal
|
1 |
|
FlooringType
|
Carpeted, Ceramic Tile, Vinyl Plank |
|
FoundationType
|
Poured Concrete |
|
HalfBathTotal
|
1 |
|
HeatingFuel
|
Natural Gas |
|
HeatingType
|
Forced Air |
|
StoriesTotal
|
2 |
|
SizeInterior
|
2255.51 Sqft |
|
TotalFinishedArea
|
2255.51 Sqft |
|
Type
|
House |
Parking
Land
|
Acreage
|
No |
|
FenceType
|
Fence |
|
LandAmenities
|
Park, Playground, Schools, Water Nearby |
|
SizeIrregular
|
4703.83 |
|
SizeTotal
|
4703.83 Sqft|4,051 - 7,250 Sqft |
|
SizeTotalText
|
4703.83 Sqft|4,051 - 7,250 Sqft |
|
ZoningDescription
|
R-1n |
Rooms
| Level |
Type |
Length |
Width |
Dimensions |
|
Second Level |
Bedroom |
|
|
14.50 Ft x 9.83 Ft |
|
Second Level |
Bedroom |
|
|
16.83 Ft x 9.58 Ft |
|
Second Level |
Bonus Room |
|
|
14.17 Ft x 13.83 Ft |
|
Second Level |
5pc Bathroom |
|
|
10.25 Ft x 5.92 Ft |
|
Second Level |
Laundry Room |
|
|
6.33 Ft x 10.58 Ft |
|
Second Level |
Other |
|
|
6.50 Ft x 11.83 Ft |
|
Second Level |
5pc Bathroom |
|
|
9.58 Ft x 11.83 Ft |
|
Second Level |
Primary Bedroom |
|
|
14.67 Ft x 12.58 Ft |
|
Basement |
4pc Bathroom |
|
|
8.50 Ft x 5.25 Ft |
|
Basement |
Other |
|
|
4.25 Ft x 5.25 Ft |
|
Basement |
Recreational, Games Room |
|
|
29.50 Ft x 14.17 Ft |
|
Basement |
Other |
|
|
2.92 Ft x 8.58 Ft |
|
Basement |
Furnace |
|
|
22.17 Ft x 9.00 Ft |
|
Basement |
Bedroom |
|
|
12.25 Ft x 10.92 Ft |
|
Main Level |
Other |
|
|
8.25 Ft x 6.50 Ft |
|
Main Level |
2pc Bathroom |
|
|
4.75 Ft x 4.75 Ft |
|
Main Level |
Foyer |
|
|
9.92 Ft x 9.92 Ft |
|
Main Level |
Office |
|
|
9.67 Ft x 9.25 Ft |
|
Main Level |
Kitchen |
|
|
14.83 Ft x 12.00 Ft |
|
Main Level |
Dining Room |
|
|
10.83 Ft x 12.00 Ft |
|
Main Level |
Living Room |
|
|
12.67 Ft x 12.92 Ft |
https://www.realtor.ca/real-estate/27290163/6-magnolia-manor-se-calgary-mahogany




















































