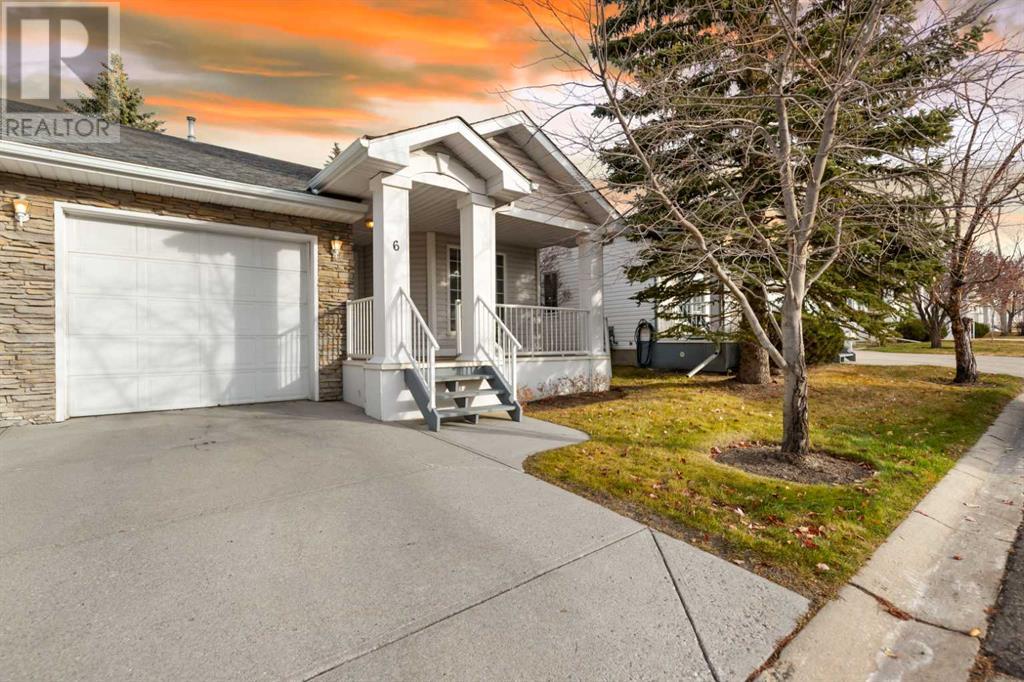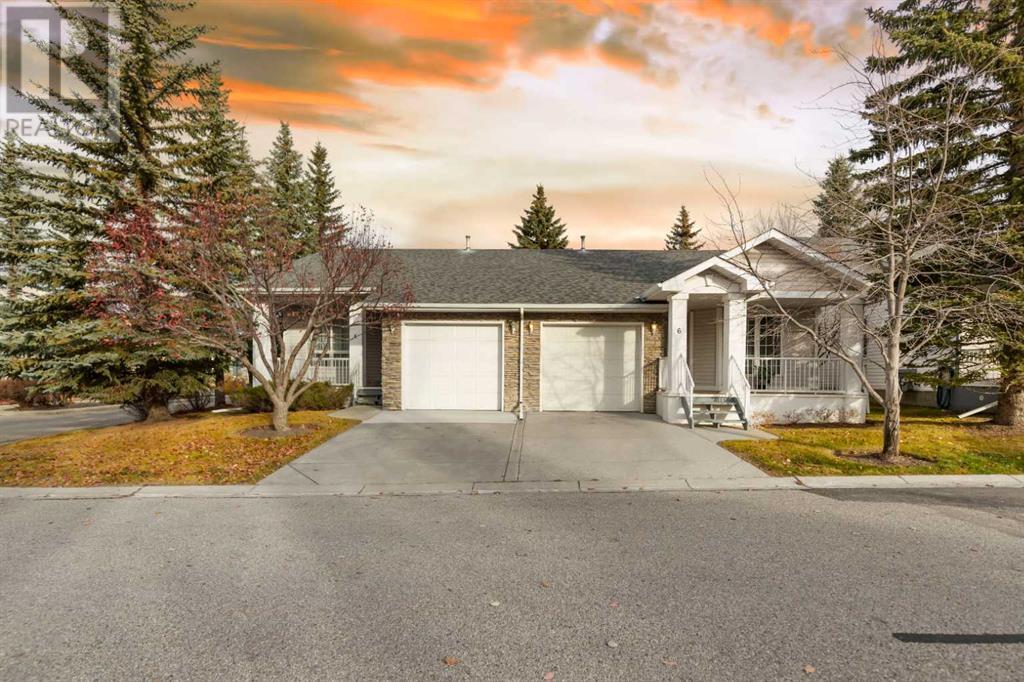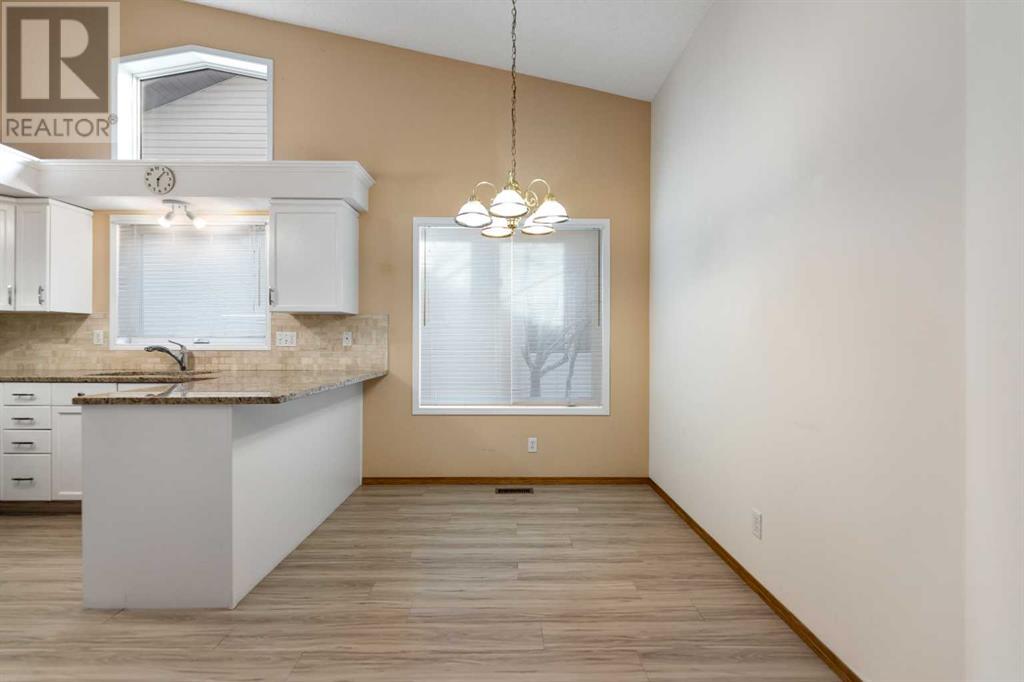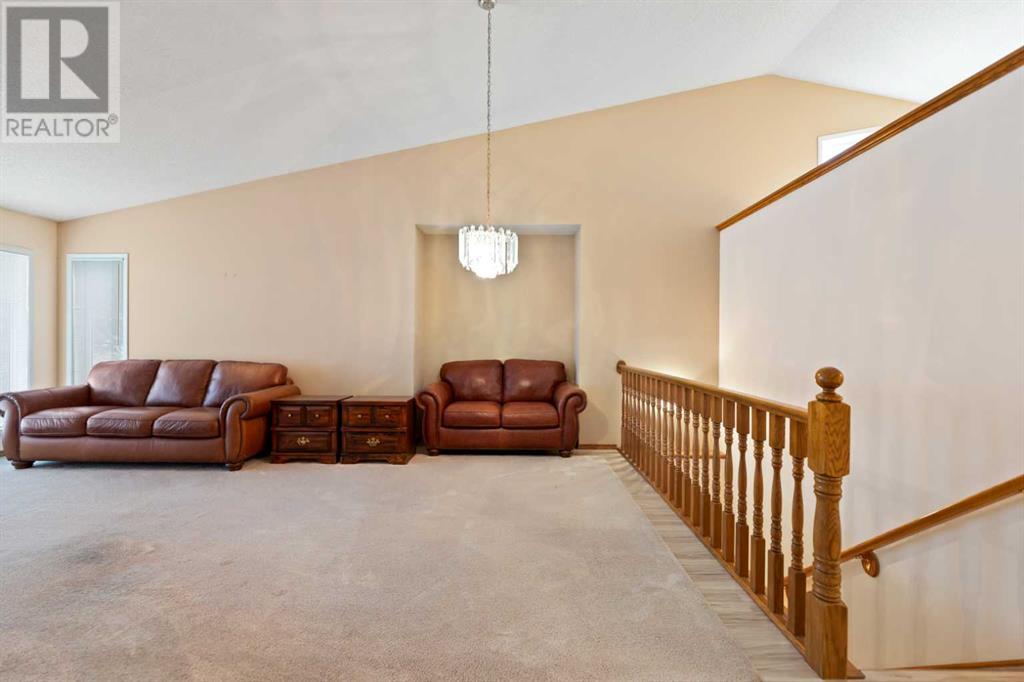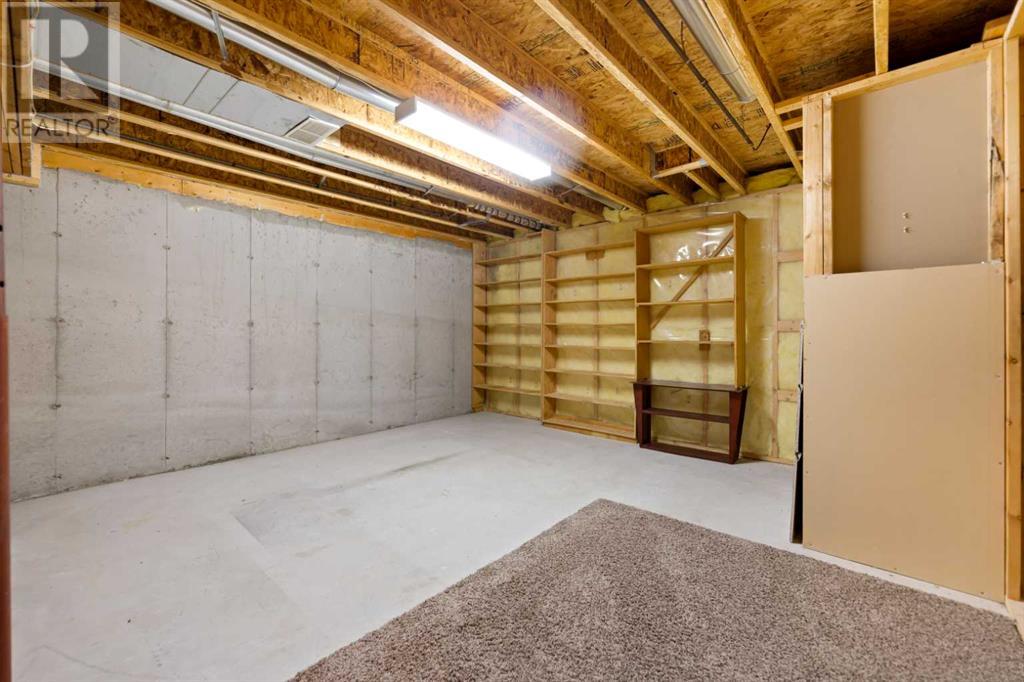6 Douglasview Park Se Calgary, Alberta T3E 5N2
$489,900Maintenance, Condominium Amenities, Common Area Maintenance, Ground Maintenance, Property Management, Reserve Fund Contributions
$379.01 Monthly
Maintenance, Condominium Amenities, Common Area Maintenance, Ground Maintenance, Property Management, Reserve Fund Contributions
$379.01 MonthlyWelcome to Village Park, an 18+ complex. This beautiful bungalow awaits you. The kitchen features lots of cabinets. There is a front den/office with a large window to let in the natural light. The primary bedroom is very spacious and offers a walk-in closet. There is a separate laundry room. on the main level as well. Large dining area for those special dinners then you can sit and relax in your living room and enjoy the gas fireplace. Downstairs offers a spacious bedroom and 4 peice bathroom as well as 2 massive storgae rooms which could be turned into another family room and a third bedroom if desired. The storage areas are absolutely amazing, there is no shortage of storage areas, and easy to keep everything organized. The back is very private and tranquil. This unit is also a non-smoking and no-pet home, so if you are looking for maintenance-free living, a complex where there are a small number of units and low condo fees look no further. (id:52784)
Property Details
| MLS® Number | A2178235 |
| Property Type | Single Family |
| Community Name | Douglasdale/Glen |
| AmenitiesNearBy | Park, Playground, Schools, Shopping |
| CommunityFeatures | Pets Allowed With Restrictions, Age Restrictions |
| Features | No Animal Home, No Smoking Home, Parking |
| ParkingSpaceTotal | 2 |
| Plan | 9510027 |
| Structure | Deck, Porch, Porch, Porch |
Building
| BathroomTotal | 2 |
| BedroomsAboveGround | 1 |
| BedroomsBelowGround | 1 |
| BedroomsTotal | 2 |
| Appliances | Refrigerator, Dishwasher, Wine Fridge, Stove, Garage Door Opener, Washer & Dryer |
| ArchitecturalStyle | Bungalow |
| BasementDevelopment | Partially Finished |
| BasementType | Full (partially Finished) |
| ConstructedDate | 1995 |
| ConstructionStyleAttachment | Semi-detached |
| CoolingType | None |
| ExteriorFinish | Brick, Vinyl Siding |
| FireplacePresent | Yes |
| FireplaceTotal | 1 |
| FlooringType | Carpeted, Vinyl Plank |
| FoundationType | Poured Concrete |
| HeatingType | Forced Air |
| StoriesTotal | 1 |
| SizeInterior | 1210 Sqft |
| TotalFinishedArea | 1210 Sqft |
| Type | Duplex |
Parking
| Attached Garage | 1 |
Land
| Acreage | No |
| FenceType | Partially Fenced |
| LandAmenities | Park, Playground, Schools, Shopping |
| SizeDepth | 29.72 M |
| SizeFrontage | 10.06 M |
| SizeIrregular | 388.00 |
| SizeTotal | 388 M2|4,051 - 7,250 Sqft |
| SizeTotalText | 388 M2|4,051 - 7,250 Sqft |
| ZoningDescription | M-cg |
Rooms
| Level | Type | Length | Width | Dimensions |
|---|---|---|---|---|
| Lower Level | Bedroom | 14.42 Ft x 10.08 Ft | ||
| Lower Level | 4pc Bathroom | Measurements not available | ||
| Main Level | Dining Room | 10.00 Ft x 7.25 Ft | ||
| Main Level | Living Room | 14.42 Ft x 13.00 Ft | ||
| Main Level | Office | 9.92 Ft x 9.42 Ft | ||
| Main Level | Kitchen | 10.25 Ft x 9.92 Ft | ||
| Main Level | Primary Bedroom | 14.42 Ft x 11.92 Ft | ||
| Main Level | 4pc Bathroom | Measurements not available | ||
| Main Level | Breakfast | 10.25 Ft x 6.83 Ft | ||
| Main Level | Laundry Room | 5.92 Ft x 5.17 Ft |
https://www.realtor.ca/real-estate/27643824/6-douglasview-park-se-calgary-douglasdaleglen
Interested?
Contact us for more information

