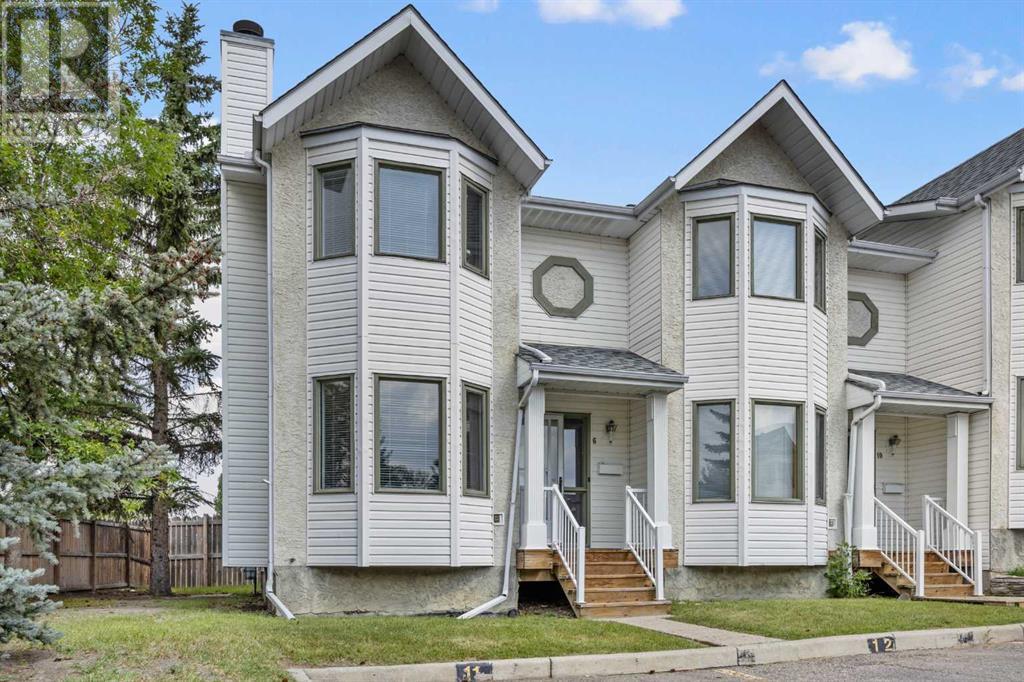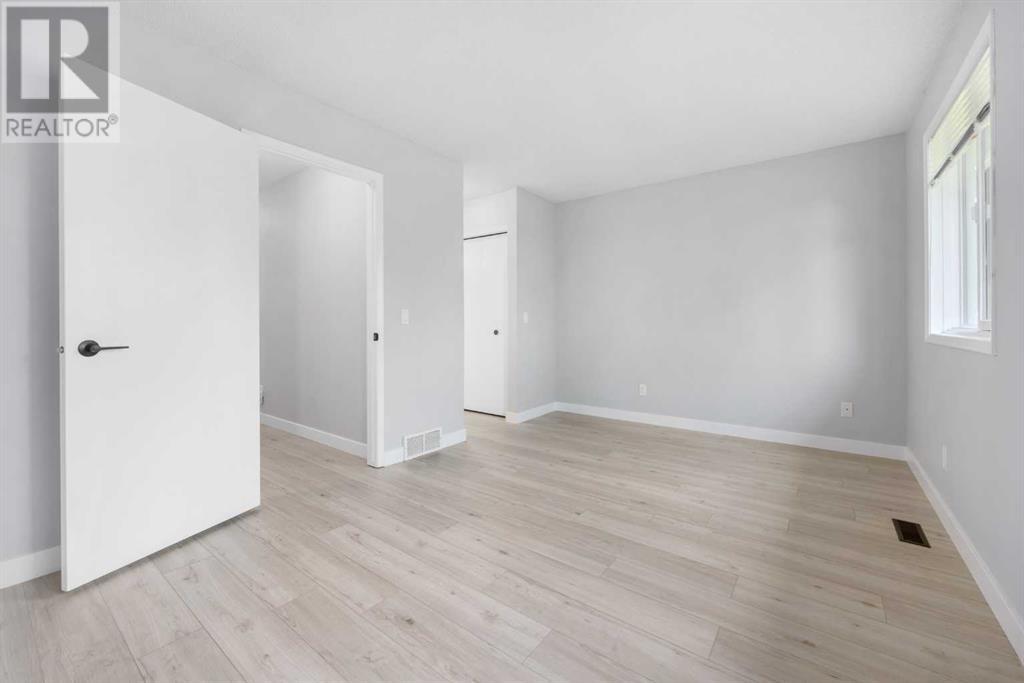6 Abbeydale Villas Ne Calgary, Alberta T2A 7P6
$349,900Maintenance, Condominium Amenities, Insurance, Parking, Reserve Fund Contributions
$446.09 Monthly
Maintenance, Condominium Amenities, Insurance, Parking, Reserve Fund Contributions
$446.09 MonthlyGREAT location with super quick access to major traffic arteries including Hwy 1 and Stoney Trail! This is an end unit in a well kept complex. The yard backs onto a walking path and the community center with a playground on the east side so no neighbours there! Off street parking stall directly in front of main door. Inside has been updated with fresh paint, flooring, baseboards and more! Cozy wood burning fireplace in living room to take the chill off of those cold winter evenings! Nice size family room in the developed basement! This fine home is in move in condition and awaits the new owners to enjoy for many years to come! (id:52784)
Property Details
| MLS® Number | A2157015 |
| Property Type | Single Family |
| Neigbourhood | Abbeydale |
| Community Name | Abbeydale |
| Amenities Near By | Playground, Schools, Shopping |
| Community Features | Pets Allowed With Restrictions |
| Features | See Remarks |
| Parking Space Total | 1 |
| Plan | 9112171 |
| Structure | Deck |
Building
| Bathroom Total | 2 |
| Bedrooms Above Ground | 2 |
| Bedrooms Total | 2 |
| Appliances | Washer, Refrigerator, Dishwasher, Stove, Dryer, Microwave Range Hood Combo |
| Basement Development | Finished |
| Basement Type | Full (finished) |
| Constructed Date | 1991 |
| Construction Material | Wood Frame |
| Construction Style Attachment | Attached |
| Cooling Type | None |
| Exterior Finish | Vinyl Siding |
| Fireplace Present | Yes |
| Fireplace Total | 1 |
| Flooring Type | Carpeted, Laminate |
| Foundation Type | Poured Concrete |
| Heating Type | Forced Air |
| Stories Total | 2 |
| Size Interior | 1,093 Ft2 |
| Total Finished Area | 1093 Sqft |
| Type | Row / Townhouse |
Land
| Acreage | No |
| Fence Type | Fence |
| Land Amenities | Playground, Schools, Shopping |
| Size Total Text | Unknown |
| Zoning Description | M-cg D44 |
Rooms
| Level | Type | Length | Width | Dimensions |
|---|---|---|---|---|
| Basement | Family Room | 17.58 Ft x 12.42 Ft | ||
| Basement | Storage | 8.42 Ft x 6.92 Ft | ||
| Main Level | Living Room | 11.08 Ft x 8.92 Ft | ||
| Main Level | Kitchen | 8.75 Ft x 8.67 Ft | ||
| Main Level | Breakfast | 8.75 Ft x 8.58 Ft | ||
| Main Level | Dining Room | 10.42 Ft x 8.08 Ft | ||
| Upper Level | 3pc Bathroom | Measurements not available | ||
| Upper Level | 4pc Bathroom | Measurements not available | ||
| Upper Level | Primary Bedroom | 16.08 Ft x 9.92 Ft | ||
| Upper Level | Bedroom | 9.00 Ft x 8.67 Ft |
https://www.realtor.ca/real-estate/27697944/6-abbeydale-villas-ne-calgary-abbeydale
Contact Us
Contact us for more information







































