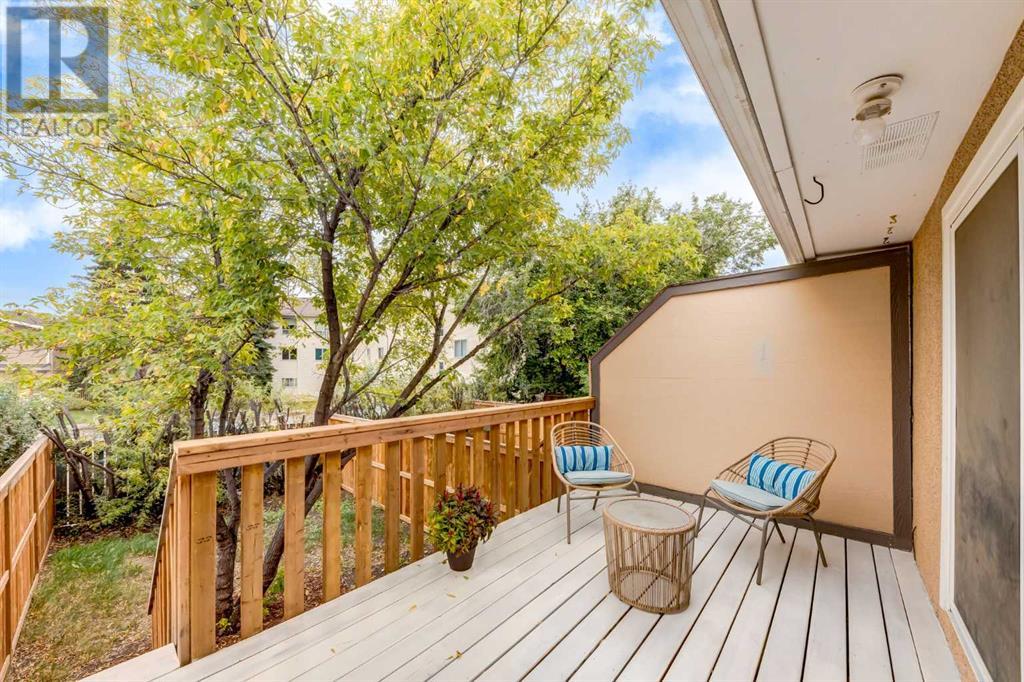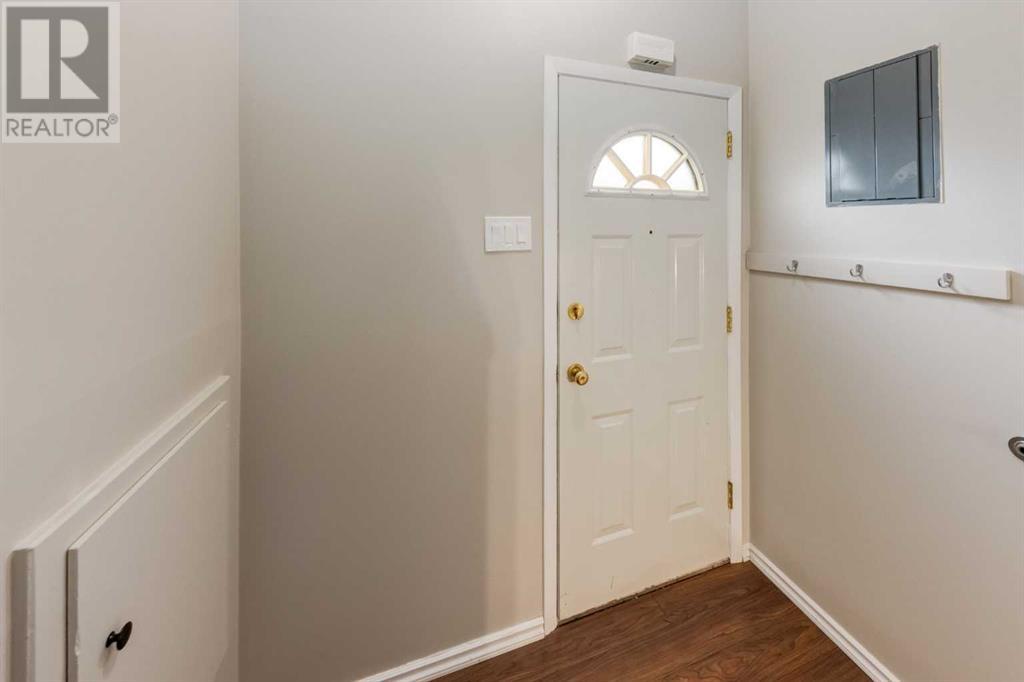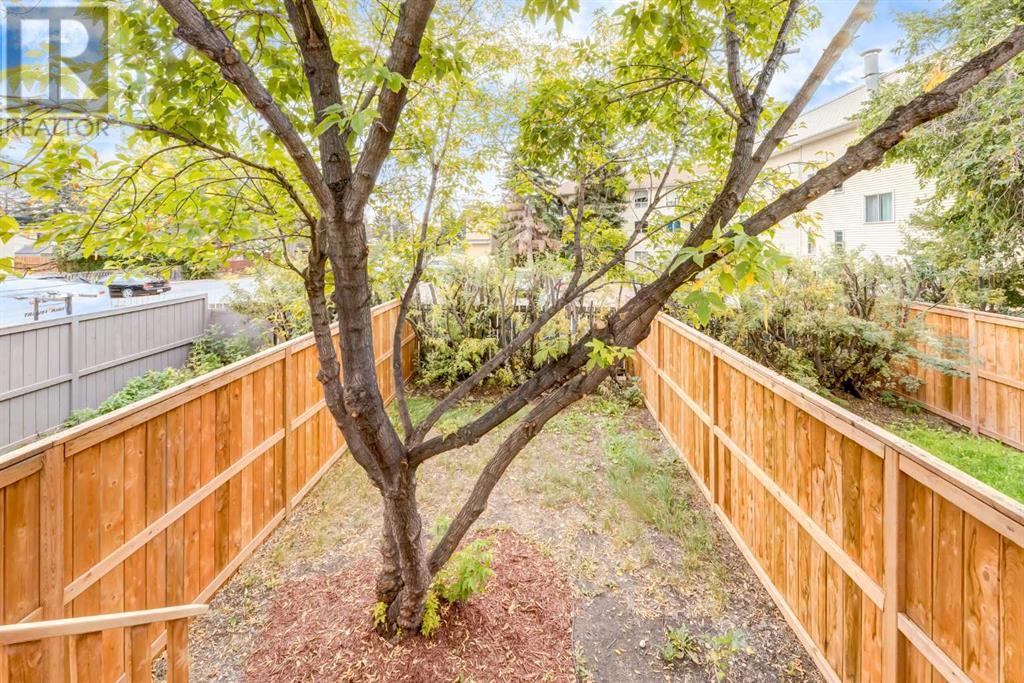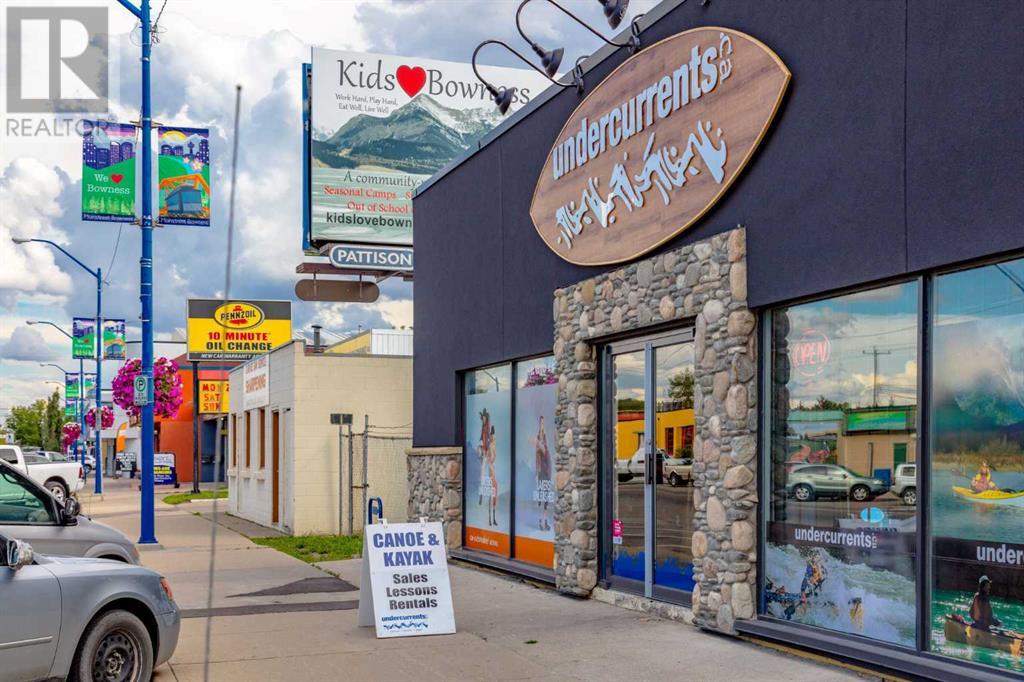6, 4312 75 Street Nw Calgary, Alberta T3B 2M8
$274,900Maintenance, Common Area Maintenance, Parking, Reserve Fund Contributions
$150 Monthly
Maintenance, Common Area Maintenance, Parking, Reserve Fund Contributions
$150 MonthlyDiscover this beautiful bi-level row/townhouse, fully finished with over 900 square feet of living space, featuring 2 bedrooms and 1.5 baths, with an abundance of recent upgrades. The main level boasts a spacious living area, complete with sliding glass doors leading to a rebuilt deck and private yard. The corner kitchen comes equipped with brand-new appliances, while the cozy breakfast nook is bathed in natural light. Fresh paint, new fixtures, and an upgraded half bath with a new toilet and faucet further elevate the main floor. Downstairs, the lower level offers two comfortable bedrooms with brand-new carpeting, ample storage space, and a laundry/mechanical room with recently purchased washer and dryer. The 4-piece bathroom has been refreshed with a new faucet, toilet, and reglazed bathtub. Located in a prime area with low condo fees, remediated electrical with 10 year warranty with safety certificate, and numerous recent updates. This home is close to transit, shopping, Schools, and a 6 minute drive or 30 walk to Bowness Park. Don’t miss out on this incredible opportunity—schedule your private showing today! (id:52784)
Property Details
| MLS® Number | A2163527 |
| Property Type | Single Family |
| Neigbourhood | Silver Springs |
| Community Name | Bowness |
| AmenitiesNearBy | Playground, Schools, Shopping |
| CommunityFeatures | Pets Allowed |
| Features | Pvc Window |
| ParkingSpaceTotal | 1 |
| Plan | 8111432 |
| Structure | Deck |
Building
| BathroomTotal | 2 |
| BedroomsBelowGround | 2 |
| BedroomsTotal | 2 |
| Appliances | Washer, Refrigerator, Range - Electric, Dishwasher, Dryer, Microwave, Hood Fan |
| ArchitecturalStyle | Bi-level |
| BasementDevelopment | Finished |
| BasementType | Full (finished) |
| ConstructedDate | 1971 |
| ConstructionMaterial | Wood Frame |
| ConstructionStyleAttachment | Attached |
| CoolingType | None |
| ExteriorFinish | Stucco |
| FlooringType | Carpeted, Laminate |
| FoundationType | Poured Concrete |
| HalfBathTotal | 1 |
| HeatingFuel | Natural Gas |
| HeatingType | Forced Air |
| SizeInterior | 480 Sqft |
| TotalFinishedArea | 480 Sqft |
| Type | Row / Townhouse |
Land
| Acreage | No |
| FenceType | Fence |
| LandAmenities | Playground, Schools, Shopping |
| LandscapeFeatures | Landscaped |
| SizeTotalText | Unknown |
| ZoningDescription | M-c1 |
Rooms
| Level | Type | Length | Width | Dimensions |
|---|---|---|---|---|
| Lower Level | Primary Bedroom | 14.25 Ft x 9.00 Ft | ||
| Lower Level | Bedroom | 10.50 Ft x 7.58 Ft | ||
| Lower Level | 4pc Bathroom | 6.92 Ft x 4.92 Ft | ||
| Lower Level | Furnace | 7.58 Ft x 5.58 Ft | ||
| Lower Level | Storage | 7.58 Ft x 6.33 Ft | ||
| Main Level | Kitchen | 10.67 Ft x 7.67 Ft | ||
| Main Level | Living Room | 14.25 Ft x 12.00 Ft | ||
| Main Level | Dining Room | 8.00 Ft x 7.83 Ft | ||
| Main Level | 2pc Bathroom | 6.58 Ft x 3.00 Ft | ||
| Main Level | Foyer | 6.25 Ft x 3.50 Ft |
https://www.realtor.ca/real-estate/27435756/6-4312-75-street-nw-calgary-bowness
Interested?
Contact us for more information






























