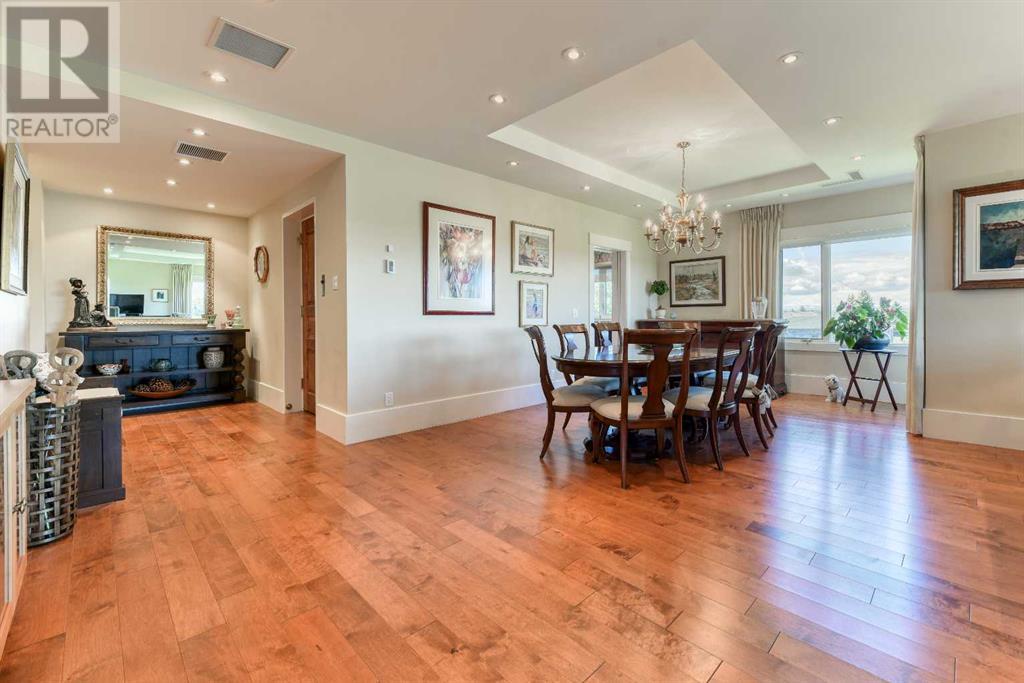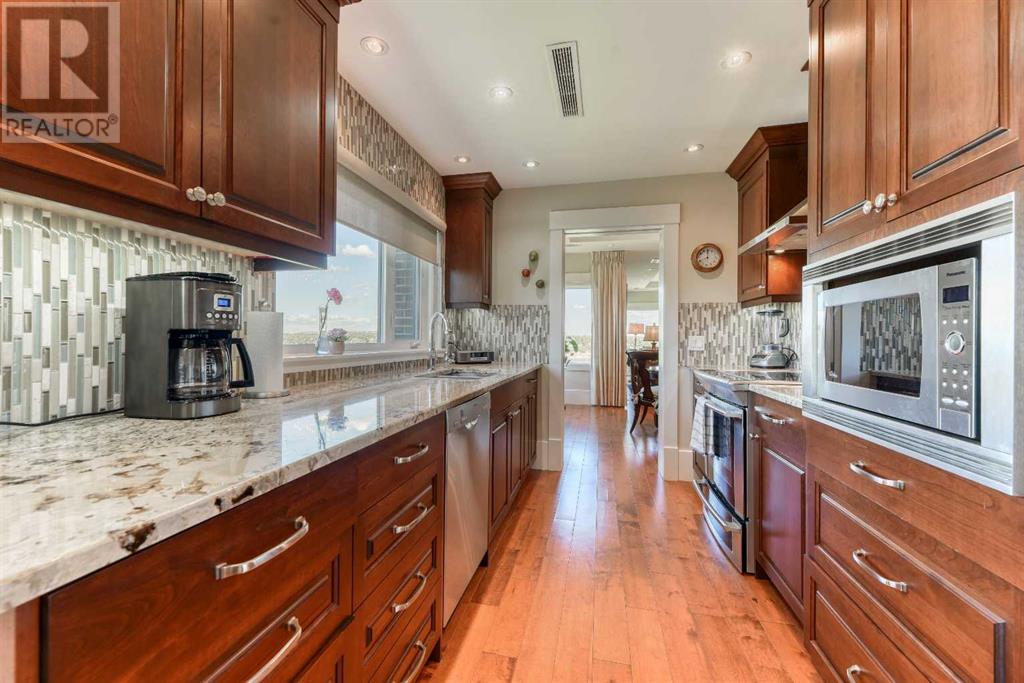5n, 222 Eagle Ridge Drive Sw Calgary, Alberta T2V 2V7
$1,649,000Maintenance, Common Area Maintenance, Heat, Insurance, Ground Maintenance, Parking, Property Management, Reserve Fund Contributions, Sewer, Water
$1,950 Monthly
Maintenance, Common Area Maintenance, Heat, Insurance, Ground Maintenance, Parking, Property Management, Reserve Fund Contributions, Sewer, Water
$1,950 MonthlyWelcome to an extraordinary two-bedroom, two-bathroom condo with a den, nestled in the prestigious community of Eagle Ridge. Here, sweeping panoramic views capture the majesty of the mountains to the west, the vibrant cityscape to the north, and the tranquil beauty of the Glenmore Reservoir and Heritage Park below.Step inside to discover a harmonious blend of timeless design and modern luxury. This residence underwent substantial upgrades about a decade ago, transforming it with brand new mechanical systems, energy-efficient windows, and a state-of-the-art kitchen. Gleaming hardwood floors, plush carpeting, and spa-inspired bathrooms offer an impeccable move-in ready experience.The thoughtfully designed galley kitchen, equipped with a butler’s pantry, brings joy to meal prep—whether you’re entertaining guests or savoring a quiet night in. The formal dining area and spacious living room, anchored by an elegant fireplace feature wall, offer the perfect stage for your most treasured pieces.Large picture windows frame captivating views from every room, ensuring year-round beauty and light fill the home. Two side-by-side parking stalls, a direct-to-suite elevator, generous storage, and access to a guest suite enhance both convenience and comfort.Nestled near every amenity and in a highly desirable neighborhood, this condo is more than a home—it’s a lifestyle of luxury, comfort, and breathtaking natural beauty. Book your private tour today to experience a living space where every detail has been meticulously crafted for an exceptional living experience. (id:52784)
Property Details
| MLS® Number | A2173369 |
| Property Type | Single Family |
| Neigbourhood | Eagle Ridge |
| Community Name | Eagle Ridge |
| Amenities Near By | Park, Playground, Schools, Shopping |
| Community Features | Pets Allowed With Restrictions, Age Restrictions |
| Features | See Remarks, Closet Organizers, Guest Suite, Parking |
| Parking Space Total | 2 |
| Plan | 309cdc |
| View Type | View |
Building
| Bathroom Total | 2 |
| Bedrooms Above Ground | 2 |
| Bedrooms Total | 2 |
| Amenities | Guest Suite |
| Appliances | Washer, Refrigerator, Dishwasher, Stove, Dryer, Microwave, Window Coverings |
| Constructed Date | 1967 |
| Construction Material | Poured Concrete |
| Construction Style Attachment | Attached |
| Cooling Type | Central Air Conditioning |
| Exterior Finish | Brick, Concrete |
| Fireplace Present | Yes |
| Fireplace Total | 1 |
| Flooring Type | Carpeted, Ceramic Tile, Hardwood |
| Heating Type | Other |
| Stories Total | 5 |
| Size Interior | 2,076 Ft2 |
| Total Finished Area | 2076.27 Sqft |
| Type | Apartment |
Parking
| Underground |
Land
| Acreage | No |
| Land Amenities | Park, Playground, Schools, Shopping |
| Size Total Text | Unknown |
| Zoning Description | M-c2 |
Rooms
| Level | Type | Length | Width | Dimensions |
|---|---|---|---|---|
| Main Level | 3pc Bathroom | 2.67 M x 2.11 M | ||
| Main Level | 5pc Bathroom | 2.59 M x 3.63 M | ||
| Main Level | Bedroom | 4.29 M x 3.94 M | ||
| Main Level | Breakfast | 2.46 M x 1.63 M | ||
| Main Level | Dining Room | 3.45 M x 7.22 M | ||
| Main Level | Foyer | 3.28 M x 1.80 M | ||
| Main Level | Kitchen | 5.94 M x 3.20 M | ||
| Main Level | Living Room | 6.33 M x 6.04 M | ||
| Main Level | Office | 3.79 M x 4.29 M | ||
| Main Level | Primary Bedroom | 3.76 M x 6.53 M | ||
| Main Level | Pantry | 3.12 M x 1.75 M | ||
| Main Level | Other | 2.59 M x 2.21 M |
https://www.realtor.ca/real-estate/27605598/5n-222-eagle-ridge-drive-sw-calgary-eagle-ridge
Contact Us
Contact us for more information
















































