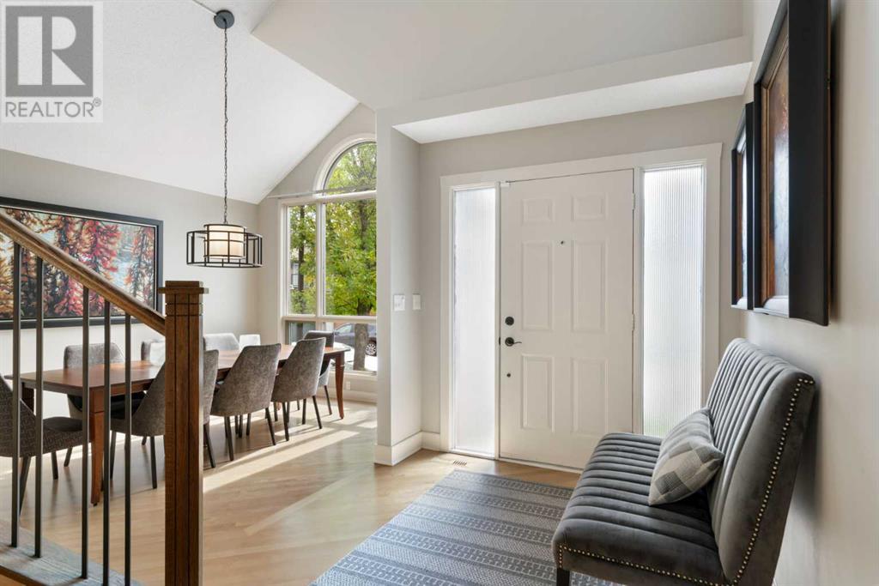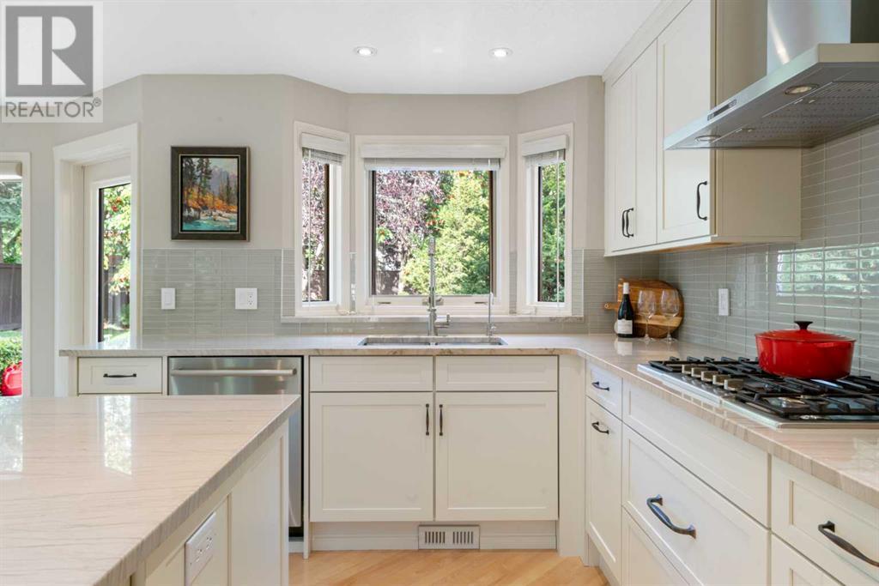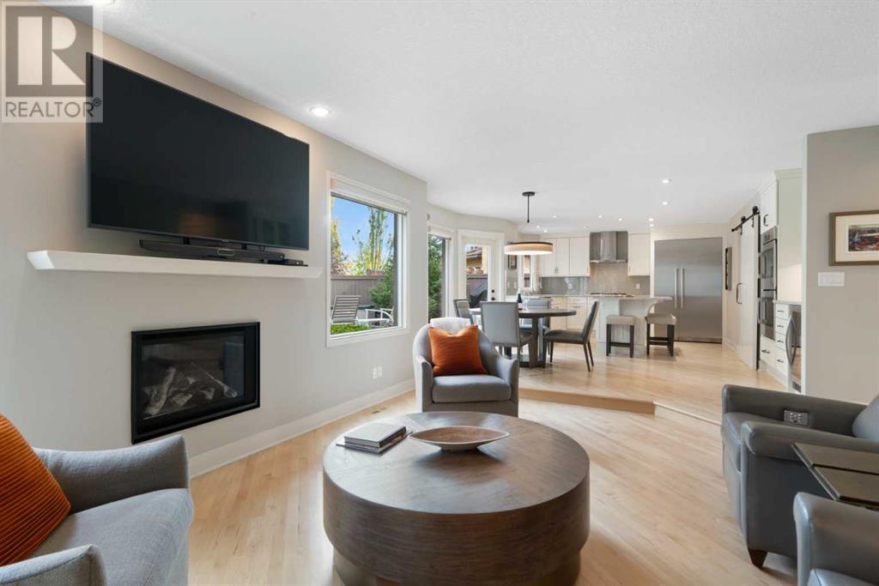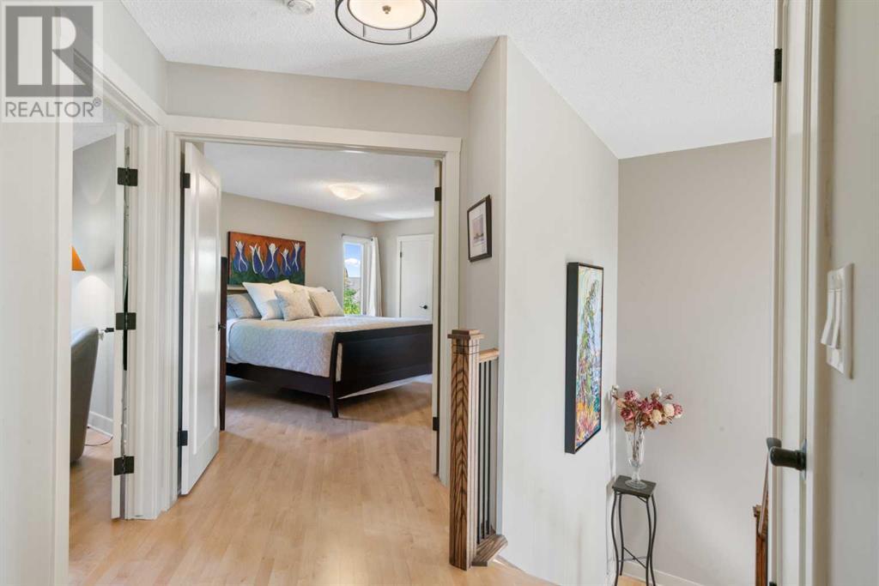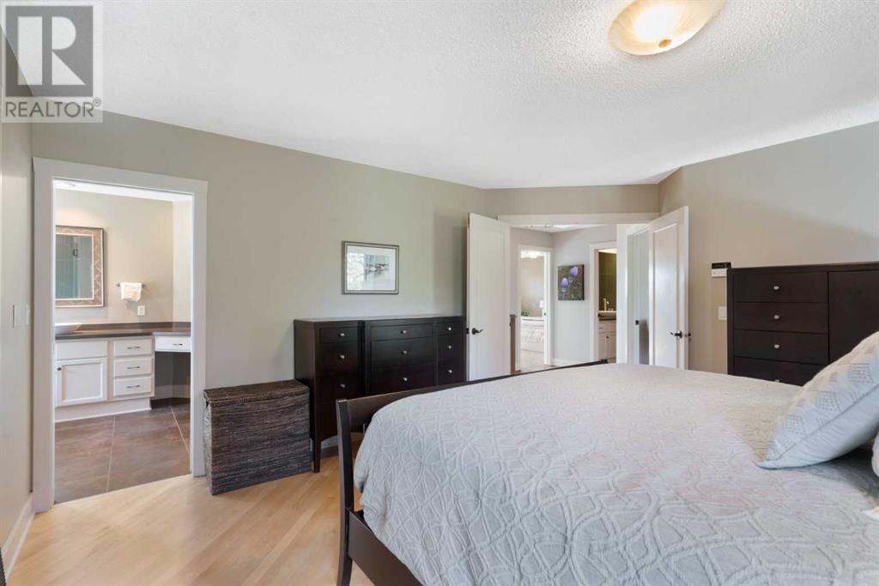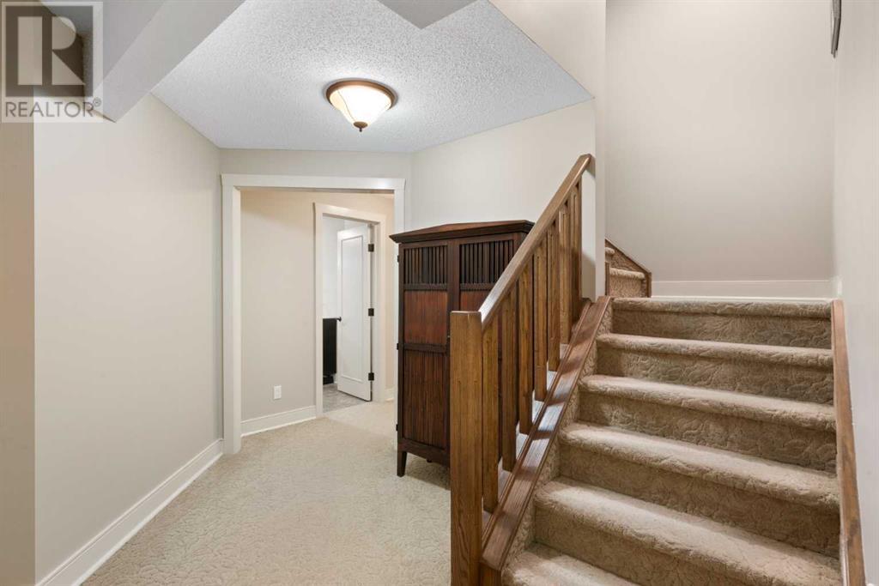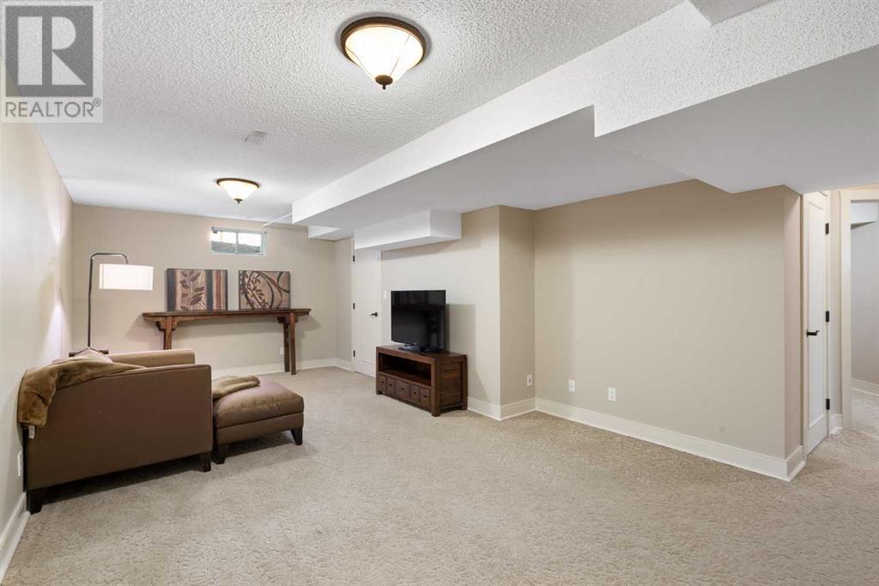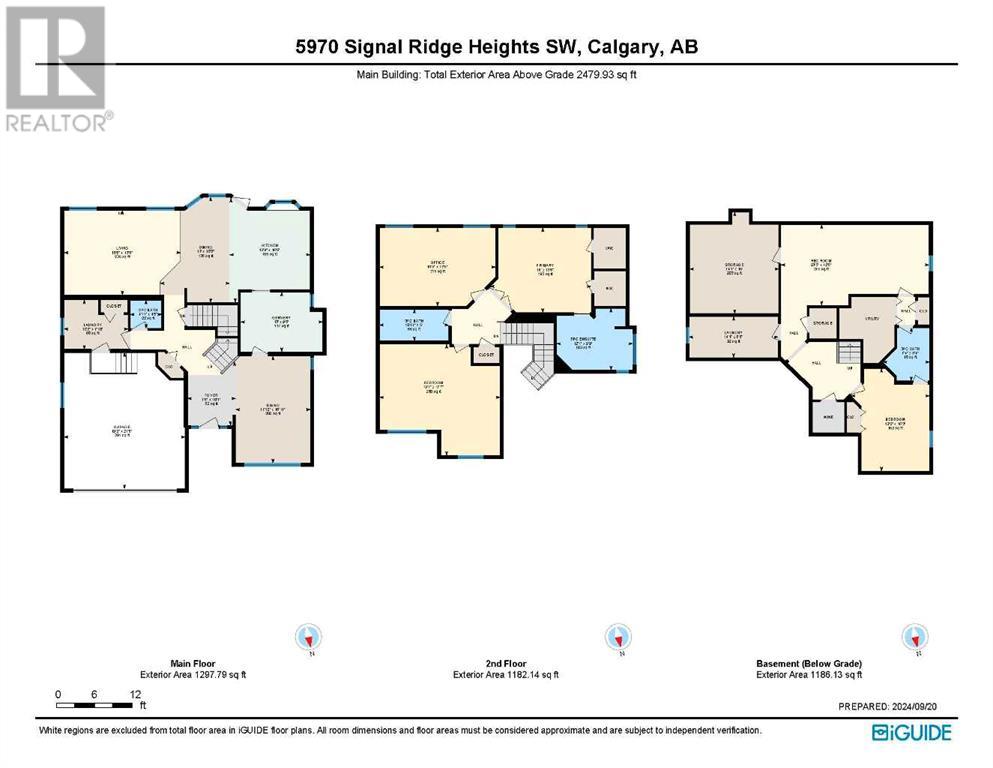4 Bedroom
4 Bathroom
2480 sqft
Fireplace
Central Air Conditioning
Forced Air
Landscaped, Underground Sprinkler
$1,195,000
Modern Elegance in Signal Hill – Tucked away in a quiet, sought-after neighbourhood, this meticulously updated 4-bedroom, 3.5-bathroom home offers the perfect blend of luxury, convenience, and charm. Just a short stroll from the LRT and minutes from the Westside Recreation Centre, shopping, and restaurants, the location couldn't be better for those who want the best of suburban living with quick access to everything Calgary has to offer. In 2015, the home was treated to a full exterior upgrade— durable rubber shingles, freshly painted stucco, and brand-new eavestroughs and downspouts. The backyard was given a makeover in 2018, with a large patio and new landscaping creating a perfect space for hosting friends or simply enjoying a quiet evening with a glass of wine in hand. Step inside, and you’ll find a home designed for both everyday living and special occasions. The 2019 renovation brought in a chef’s kitchen that’ll be the envy of your guests, featuring a massive island, top-of-the-line Bosch appliances, and a walk-up bar that’s just begging for cocktail hour. The adjoining butler’s pantry offers even more luxury—complete with a coffee station, a second refrigerator, a wine cooler big enough for the most discerning oenophile, and a desk for all those ‘work from home’ moments. **Spaces to Gather, Spaces to Retreat** The formal dining room, with its soaring vaulted ceilings, is perfect for hosting dinner parties, while the great room—with its sleek, modern gas fireplace—is where you’ll want to unwind afterwards. The main floor also boasts a practical laundry/mud room and a stylish powder room for guests. Upstairs, the master bedroom offers not one, but two walk-in closets, and the en-suite bathroom is a true showstopper, complete with a clawfoot tub for those long, relaxing soaks. Two additional oversized bedrooms (one featuring a vanity), along with a 3-piece bathroom, make this space adaptable to your family’s needs as they grow and change. The fully developed basement isn’t just an afterthought—it includes a fourth bedroom, a family room, a partial kitchen, and cold storage. This space is Ideal for guests, older children, or even a home business. The 2022 furnace and air conditioner ensure you’ll be comfortable year-round, while the Google Home system gives you modern control over heating and A/C. Oh, and did we mention the original Poly-B plumbing has all been replaced? This home is filled with thoughtful details: Hunter Douglas blinds, hardwood floors on two levels, central vacuum, an alarm system, and even two exterior natural gas connections for your BBQ and fire pit. Every above grade glass pane has been replaced with energy efficient glass, new baseboards and door trim installed, and a sleek new stair railing completes the look. With over 2400 square feet of living space above grade, plus a double-attached garage and a beautifully mature, irrigated yard. this home is the full package, Schedule a showing today! (id:52784)
Property Details
|
MLS® Number
|
A2166250 |
|
Property Type
|
Single Family |
|
Neigbourhood
|
Signal Hill |
|
Community Name
|
Signal Hill |
|
AmenitiesNearBy
|
Park, Playground, Schools, Shopping |
|
ParkingSpaceTotal
|
4 |
|
Plan
|
8710911 |
Building
|
BathroomTotal
|
4 |
|
BedroomsAboveGround
|
3 |
|
BedroomsBelowGround
|
1 |
|
BedroomsTotal
|
4 |
|
Appliances
|
Refrigerator, Water Purifier, Cooktop - Gas, Dishwasher, Microwave, Garburator, Oven - Built-in, Hood Fan, Window Coverings, Garage Door Opener, Washer & Dryer |
|
BasementDevelopment
|
Finished |
|
BasementType
|
Full (finished) |
|
ConstructedDate
|
1987 |
|
ConstructionStyleAttachment
|
Detached |
|
CoolingType
|
Central Air Conditioning |
|
ExteriorFinish
|
Brick, Stucco |
|
FireplacePresent
|
Yes |
|
FireplaceTotal
|
1 |
|
FlooringType
|
Carpeted, Hardwood, Tile |
|
FoundationType
|
Poured Concrete |
|
HalfBathTotal
|
1 |
|
HeatingType
|
Forced Air |
|
StoriesTotal
|
2 |
|
SizeInterior
|
2480 Sqft |
|
TotalFinishedArea
|
2480 Sqft |
|
Type
|
House |
Parking
Land
|
Acreage
|
No |
|
FenceType
|
Fence |
|
LandAmenities
|
Park, Playground, Schools, Shopping |
|
LandscapeFeatures
|
Landscaped, Underground Sprinkler |
|
SizeDepth
|
34.95 M |
|
SizeFrontage
|
17.67 M |
|
SizeIrregular
|
510.00 |
|
SizeTotal
|
510 M2|4,051 - 7,250 Sqft |
|
SizeTotalText
|
510 M2|4,051 - 7,250 Sqft |
|
ZoningDescription
|
R-c1 |
Rooms
| Level |
Type |
Length |
Width |
Dimensions |
|
Second Level |
Primary Bedroom |
|
|
16.00 Ft x 13.42 Ft |
|
Second Level |
Bedroom |
|
|
19.08 Ft x 17.58 Ft |
|
Second Level |
Bedroom |
|
|
18.42 Ft x 12.42 Ft |
|
Second Level |
3pc Bathroom |
|
|
Measurements not available |
|
Second Level |
5pc Bathroom |
|
|
Measurements not available |
|
Basement |
Recreational, Games Room |
|
|
23.42 Ft x 12.67 Ft |
|
Basement |
Bedroom |
|
|
12.42 Ft x 16.25 Ft |
|
Basement |
Other |
|
|
14.08 Ft x 6.50 Ft |
|
Basement |
3pc Bathroom |
|
|
Measurements not available |
|
Basement |
Storage |
|
|
14.08 Ft x 16.00 Ft |
|
Main Level |
Foyer |
|
|
7.67 Ft x 10.08 Ft |
|
Main Level |
Living Room |
|
|
18.50 Ft x 13.42 Ft |
|
Main Level |
Dining Room |
|
|
11.83 Ft x 16.92 Ft |
|
Main Level |
Kitchen |
|
|
12.75 Ft x 16.50 Ft |
|
Main Level |
Breakfast |
|
|
11.00 Ft x 16.67 Ft |
|
Main Level |
Other |
|
|
13.00 Ft x 9.42 Ft |
|
Main Level |
Laundry Room |
|
|
10.17 Ft x 7.83 Ft |
|
Main Level |
2pc Bathroom |
|
|
Measurements not available |
https://www.realtor.ca/real-estate/27449397/5970-signal-ridge-heights-sw-calgary-signal-hill



