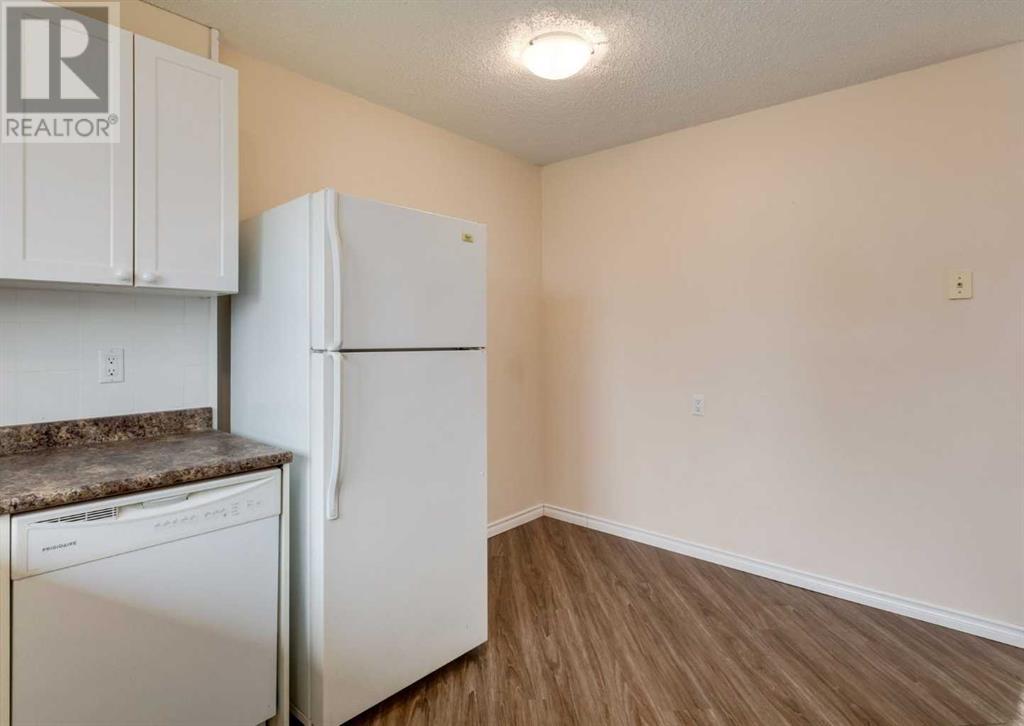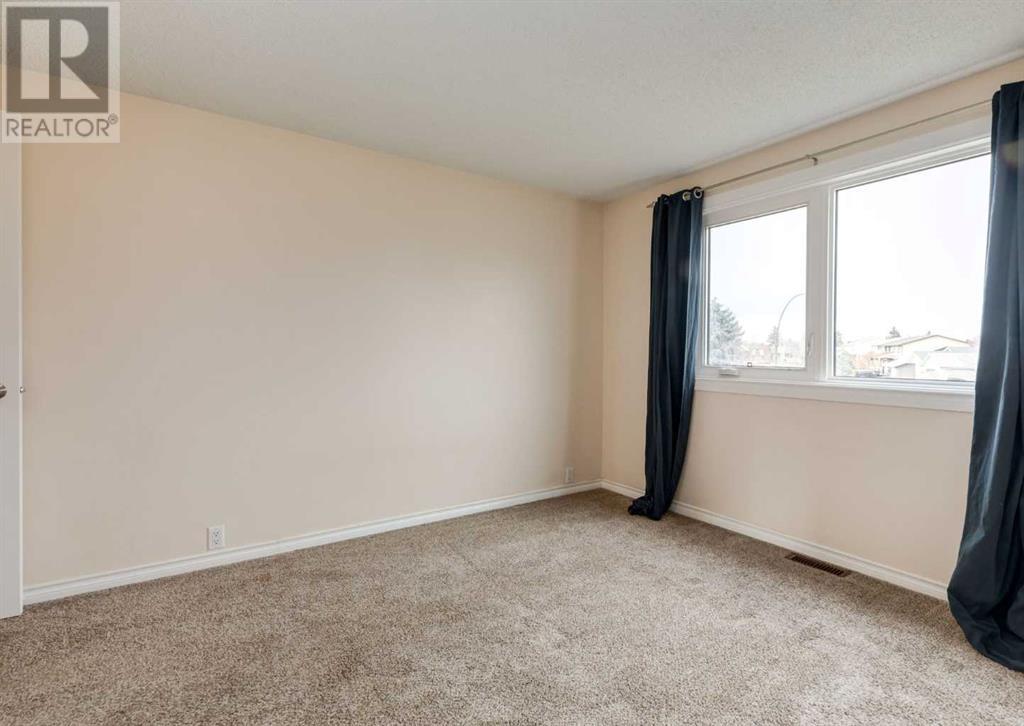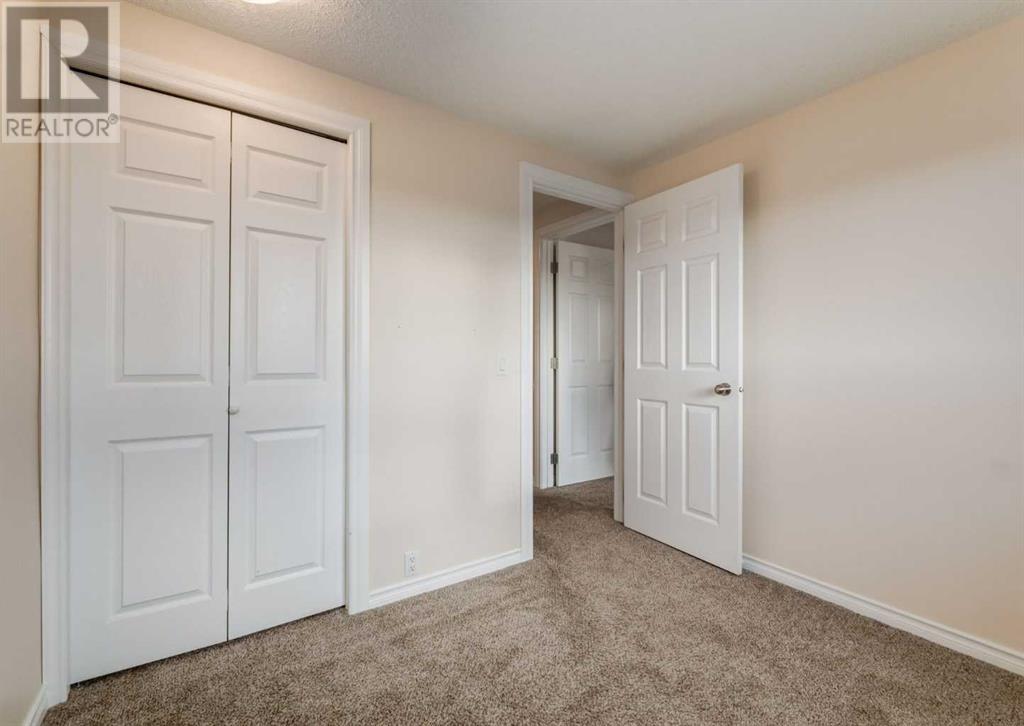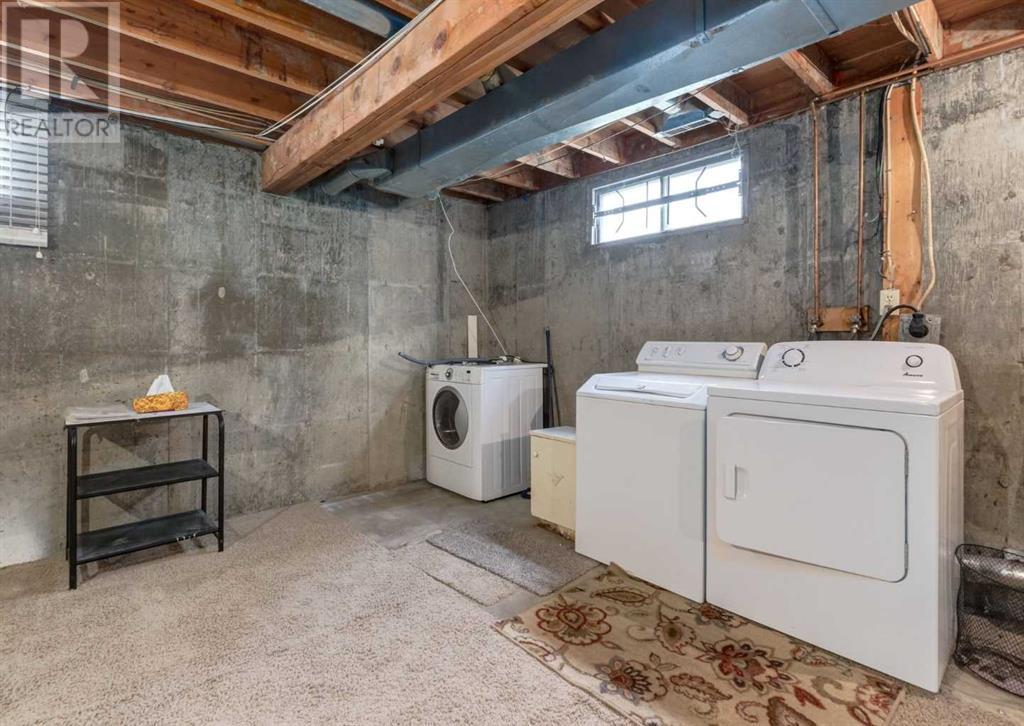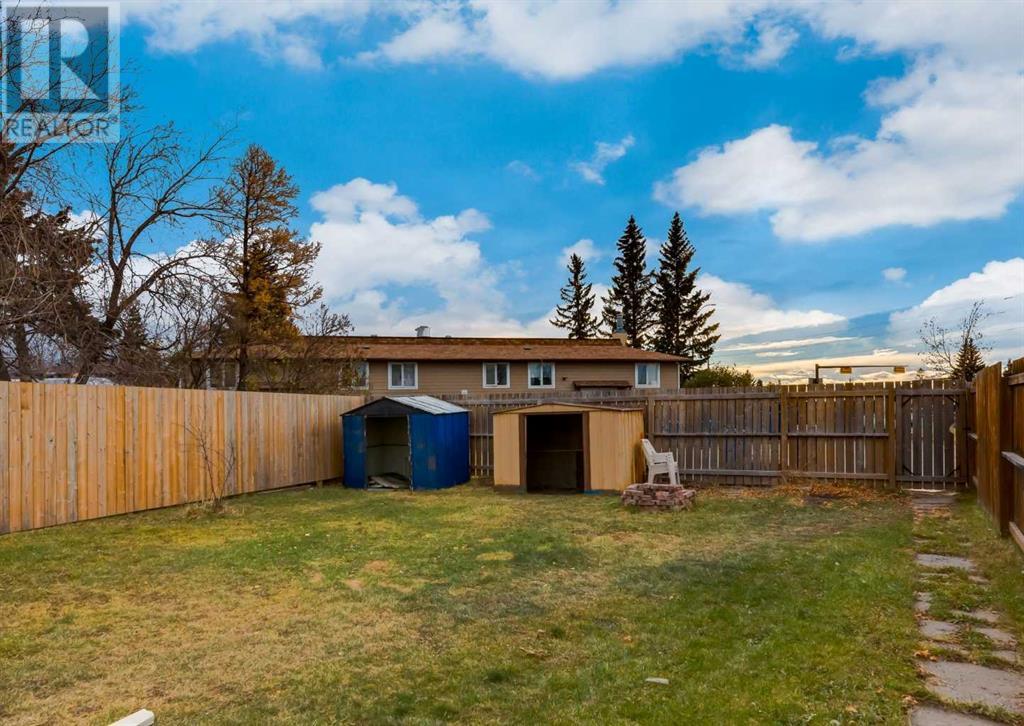597 Aboyne Crescent Ne Calgary, Alberta T2A 5Y7
$399,900
This Semi-Detached HOME is perfectly situated for easy access to LRT/transit, malls/shopping, schools, and Trans-Canada, Memorial, Deerfoot and Stoney Trail. The main floor with laminate throughout offers renovated white kitchen with coated sink, breakfast nook and spacious living room with access to the huge yard. The 2 piece bathroom completes the main floor. Upstairs there are three bedrooms and a 4 piece bathroom. The lower level is unfinished with laundry area. Outside, the yard offers firepit with 2 sheds and has plenty of room for a future oversized garage. Noteable improvements include vinyl windows, updated furnace and hot water tank. Don't miss out on this incredible opportunity, book a private showing today! (id:52784)
Property Details
| MLS® Number | A2177290 |
| Property Type | Single Family |
| Neigbourhood | Abbeydale |
| Community Name | Abbeydale |
| AmenitiesNearBy | Schools, Shopping |
| Features | See Remarks, Back Lane, Pvc Window |
| ParkingSpaceTotal | 3 |
| Plan | 7810177 |
| Structure | See Remarks |
Building
| BathroomTotal | 2 |
| BedroomsAboveGround | 3 |
| BedroomsTotal | 3 |
| Appliances | Refrigerator, Dishwasher, Microwave Range Hood Combo, Window Coverings, Washer & Dryer |
| BasementDevelopment | Unfinished |
| BasementType | Full (unfinished) |
| ConstructedDate | 1978 |
| ConstructionMaterial | Wood Frame |
| ConstructionStyleAttachment | Semi-detached |
| CoolingType | None |
| ExteriorFinish | Vinyl Siding |
| FlooringType | Carpeted, Laminate |
| FoundationType | Poured Concrete |
| HalfBathTotal | 1 |
| HeatingType | Forced Air |
| StoriesTotal | 2 |
| SizeInterior | 1066.9 Sqft |
| TotalFinishedArea | 1066.9 Sqft |
| Type | Duplex |
Parking
| Other | |
| Parking Pad |
Land
| Acreage | No |
| FenceType | Fence |
| LandAmenities | Schools, Shopping |
| SizeFrontage | 3.65 M |
| SizeIrregular | 336.00 |
| SizeTotal | 336 M2|0-4,050 Sqft |
| SizeTotalText | 336 M2|0-4,050 Sqft |
| ZoningDescription | R-cg |
Rooms
| Level | Type | Length | Width | Dimensions |
|---|---|---|---|---|
| Second Level | Primary Bedroom | 11.25 Ft x 11.08 Ft | ||
| Second Level | Bedroom | 9.25 Ft x 7.92 Ft | ||
| Second Level | Bedroom | 8.92 Ft x 8.42 Ft | ||
| Second Level | 4pc Bathroom | 9.42 Ft x 4.58 Ft | ||
| Main Level | Foyer | 5.33 Ft x 3.67 Ft | ||
| Main Level | Kitchen | 12.08 Ft x 11.08 Ft | ||
| Main Level | Living Room | 17.25 Ft x 11.25 Ft | ||
| Main Level | Dining Room | 6.83 Ft x 6.25 Ft | ||
| Main Level | 2pc Bathroom | 5.00 Ft x 4.50 Ft |
https://www.realtor.ca/real-estate/27617807/597-aboyne-crescent-ne-calgary-abbeydale
Interested?
Contact us for more information







