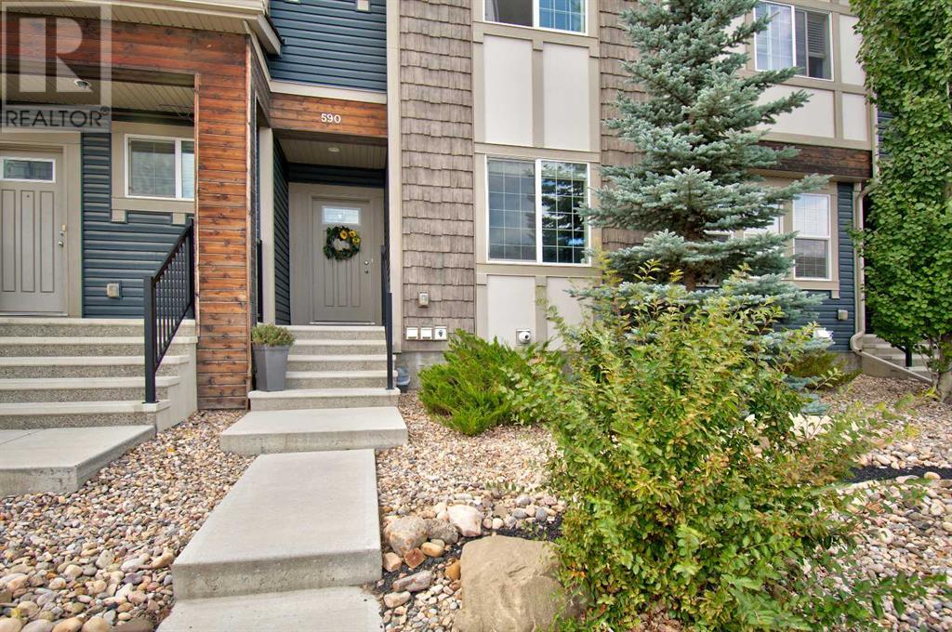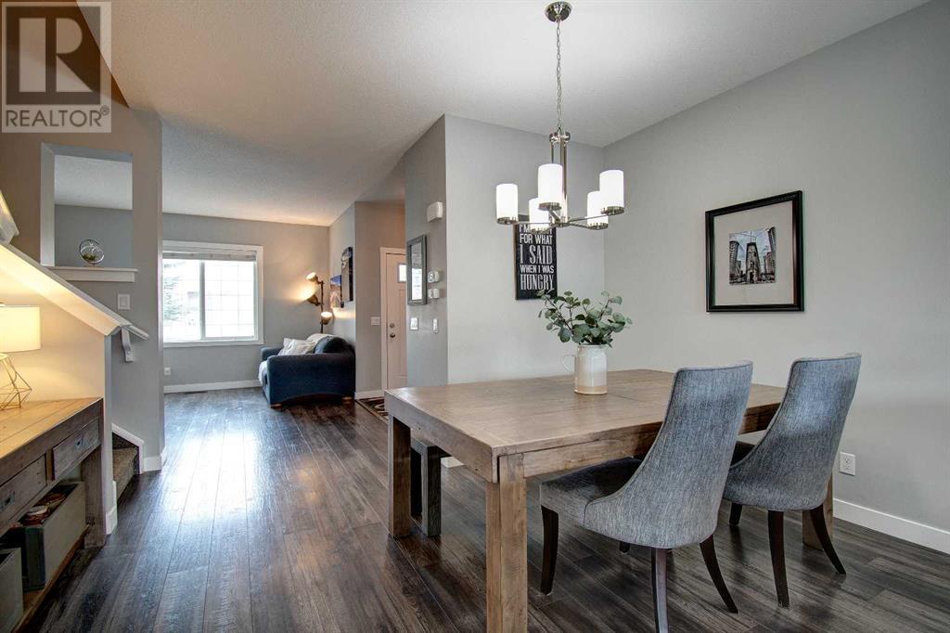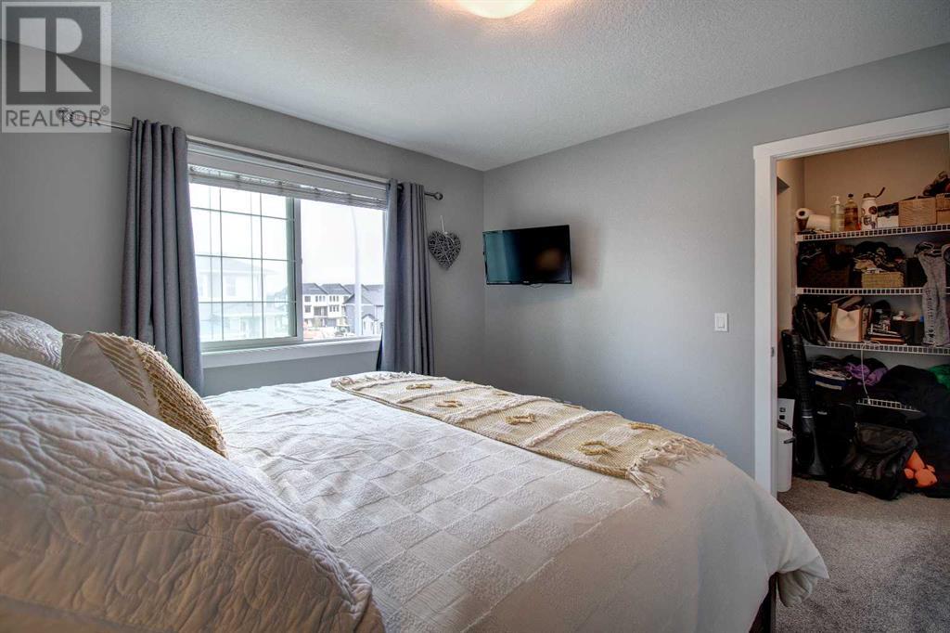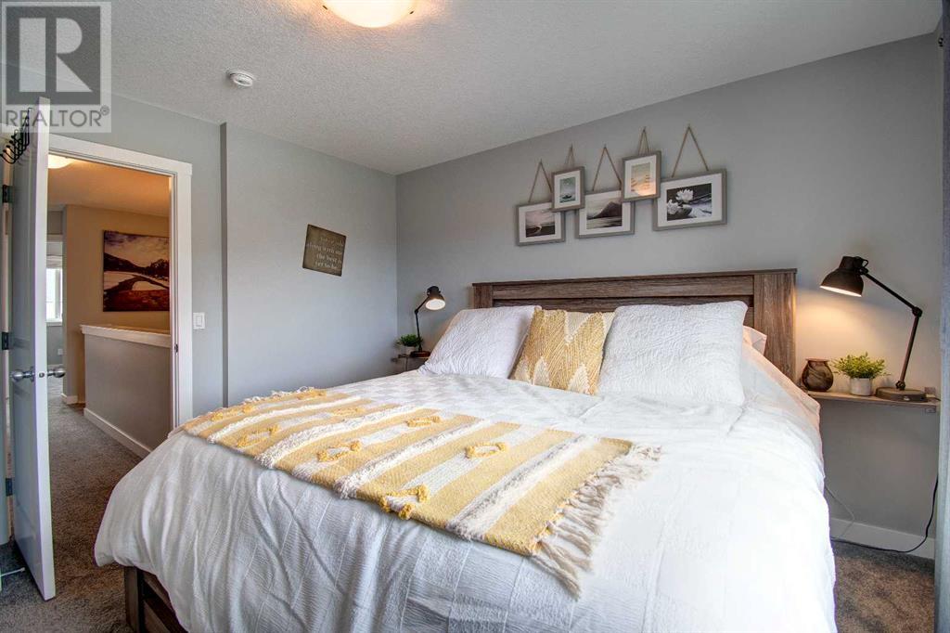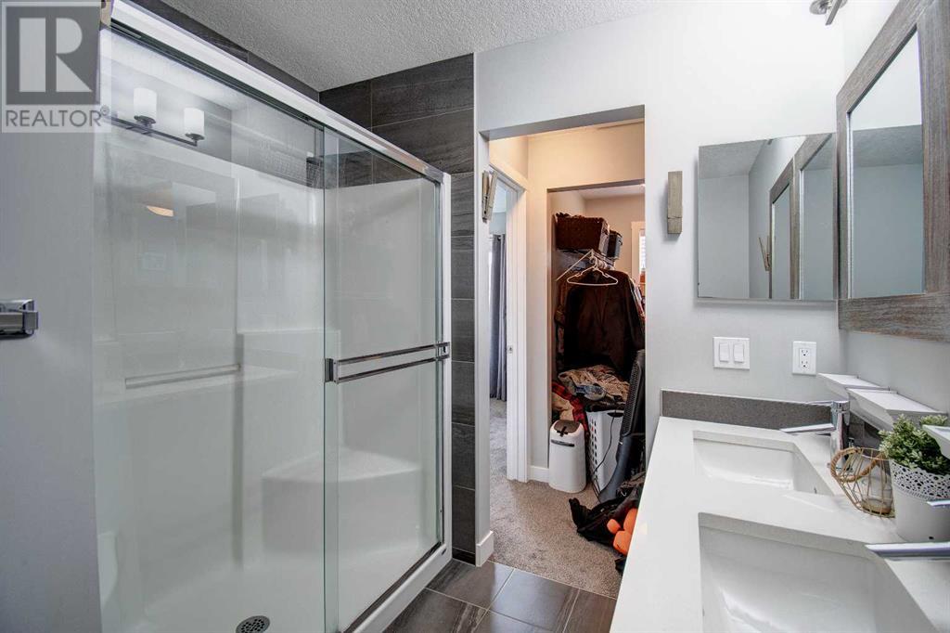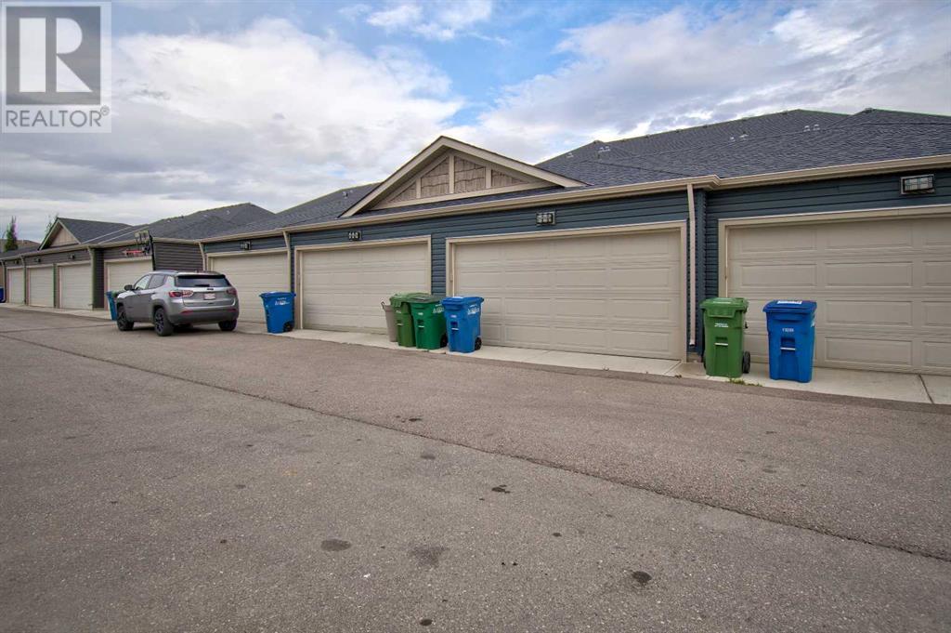590 Hillcrest Road Sw Airdrie, Alberta T4B 4C8
$549,900
Wonderful opportunity to own a fully finished home in the sought-after neighbourhood of Hillcrest! This stunning townhome (NO CONDO FEES) must be seen to be appreciated! Upon entering you are greeted by many upgrades, an open floor plan, and neutral décor! The living room is highlighted by large windows offering loads of natural light. The kitchen is a chef’s dream with stainless steel appliances and ample cabinet and counter space (QUARTZ), with a generous eating area separating the space. The upper level boasts three bedrooms, one of which is the primary retreat that is spacious and offers a walk-in closet and 4-piece ensuite. The two additional bedrooms are a great size and there is an additional 4-piece bathroom and upstairs laundry. The lower level is professionally developed by the builder (Shane Homes) and features a recreation room and a flex area, (currently used as bar), that could easily be converted into a 4th bedroom with the addition of a wall. A 4-piece bathroom and lots of built-in storage space completes the lower level. The backyard has low-maintenance landscaping and is fully fenced with a concrete patio. Finally, take advantage of secure parking in the double detached garage. This gorgeous home is close to all amenities including Coopers Promenade and walking distance to Northcott Prairie School. Book your private showing today! (id:52784)
Open House
This property has open houses!
1:00 pm
Ends at:4:00 pm
Property Details
| MLS® Number | A2167937 |
| Property Type | Single Family |
| Neigbourhood | South Point |
| Community Name | Hillcrest |
| AmenitiesNearBy | Schools, Shopping |
| Features | Back Lane, No Smoking Home |
| ParkingSpaceTotal | 2 |
| Plan | 1513207 |
| Structure | Deck |
Building
| BathroomTotal | 3 |
| BedroomsAboveGround | 3 |
| BedroomsTotal | 3 |
| Appliances | Refrigerator, Dishwasher, Stove, Freezer, Microwave Range Hood Combo, Washer & Dryer |
| BasementDevelopment | Finished |
| BasementType | Full (finished) |
| ConstructedDate | 2015 |
| ConstructionMaterial | Wood Frame |
| ConstructionStyleAttachment | Attached |
| CoolingType | Central Air Conditioning |
| ExteriorFinish | Vinyl Siding |
| FlooringType | Carpeted, Tile, Vinyl Plank |
| FoundationType | Poured Concrete |
| HalfBathTotal | 1 |
| HeatingType | Forced Air |
| StoriesTotal | 2 |
| SizeInterior | 1346 Sqft |
| TotalFinishedArea | 1346 Sqft |
| Type | Row / Townhouse |
Parking
| Detached Garage | 2 |
Land
| Acreage | No |
| FenceType | Fence |
| LandAmenities | Schools, Shopping |
| SizeDepth | 34.59 M |
| SizeFrontage | 5.49 M |
| SizeIrregular | 185.60 |
| SizeTotal | 185.6 M2|0-4,050 Sqft |
| SizeTotalText | 185.6 M2|0-4,050 Sqft |
| ZoningDescription | R2-t |
Rooms
| Level | Type | Length | Width | Dimensions |
|---|---|---|---|---|
| Basement | Recreational, Games Room | 18.50 Ft x 12.50 Ft | ||
| Main Level | Living Room | 11.75 Ft x 11.58 Ft | ||
| Main Level | Kitchen | 12.75 Ft x 10.83 Ft | ||
| Main Level | Dining Room | 9.58 Ft x 7.25 Ft | ||
| Main Level | 2pc Bathroom | .00 Ft x .00 Ft | ||
| Upper Level | Other | 9.42 Ft x 4.92 Ft | ||
| Upper Level | Laundry Room | 3.42 Ft x 3.08 Ft | ||
| Upper Level | Primary Bedroom | 11.83 Ft x 11.42 Ft | ||
| Upper Level | Bedroom | 10.42 Ft x 8.25 Ft | ||
| Upper Level | Bedroom | 10.42 Ft x 8.17 Ft | ||
| Upper Level | 4pc Bathroom | .00 Ft x .00 Ft | ||
| Upper Level | 4pc Bathroom | .00 Ft x .00 Ft |
https://www.realtor.ca/real-estate/27467548/590-hillcrest-road-sw-airdrie-hillcrest
Interested?
Contact us for more information


