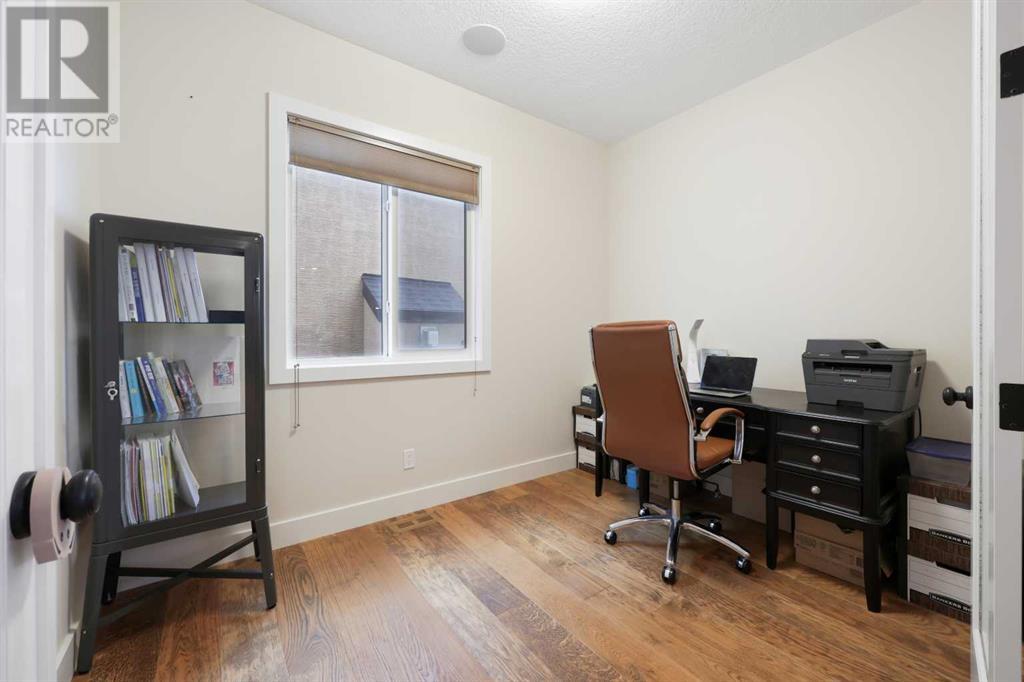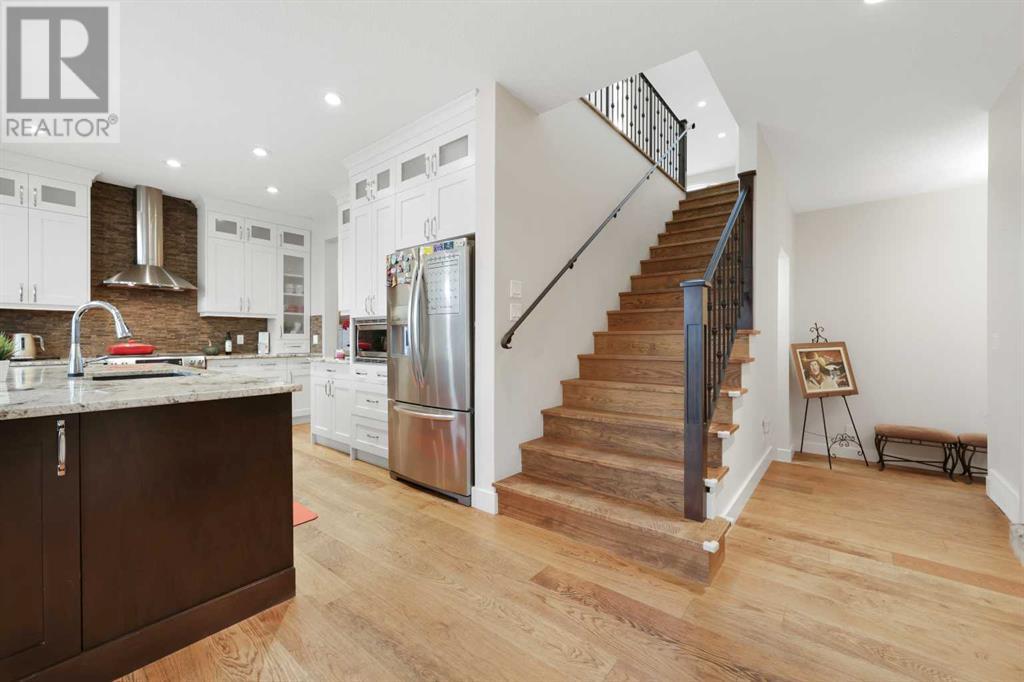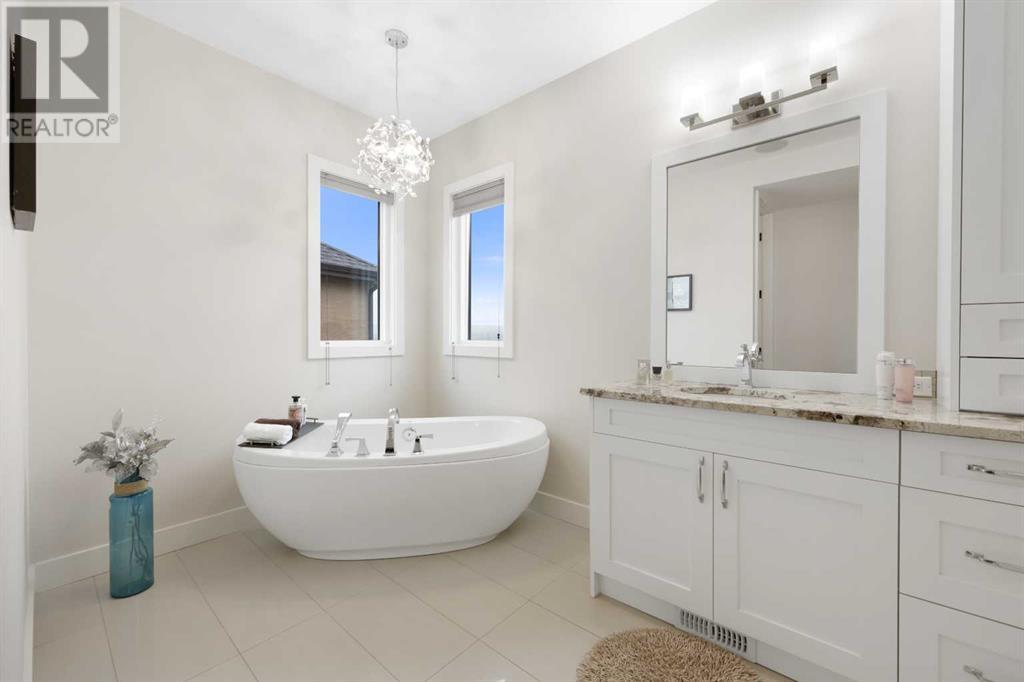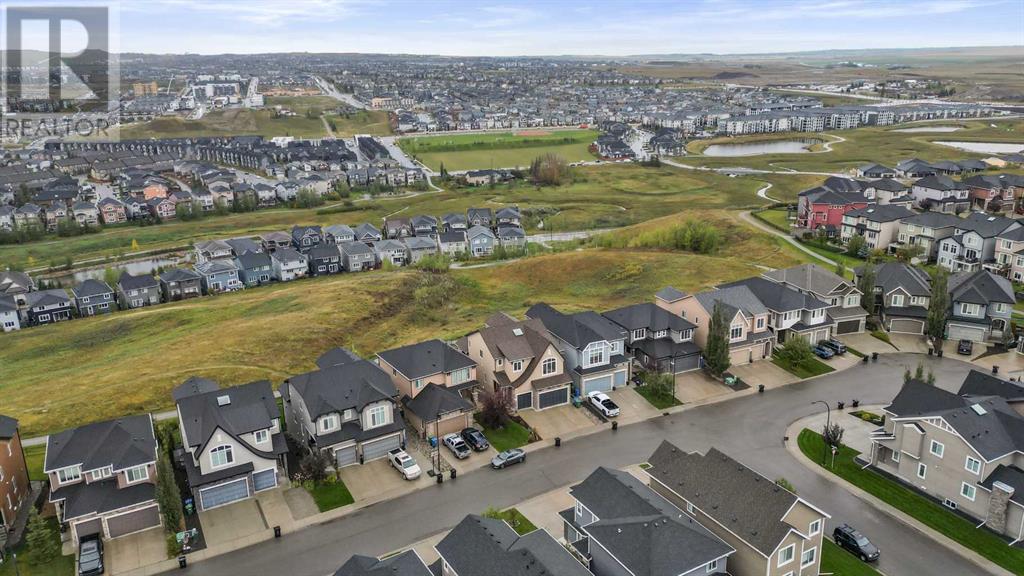59 Evansridge View Nw Calgary, Alberta T3P 0H7
$1,329,900
Nestled on a ridge in the prestigious community of Evansridge, this stunning custom-built walkout offers panoramic views of the serene countryside and western horizon. Crafted by Calbridge Homes, this residence boasts numerous high-end upgrades and a spacious, thoughtfully designed layout that offers both luxury and comfort.With 3 bedrooms and 3.5 baths, this air-conditioned home showcases an impressive open-concept main floor with soaring vaulted ceilings. The inviting great room features a gas fireplace with a striking floor-to-ceiling stone surround. The gourmet kitchen is a chef’s dream, equipped with an oversized island, sleek granite countertops, full-height cabinets, upgraded stainless steel appliances—including a gas stove and chimney hood fan—plus a stylish wet bar and undercabinet lighting. Step out from the dining area onto the expansive full-width deck, where you can enjoy spectacular sunsets.Upstairs, you’ll find the tranquil owner’s suite, complete with vaulted ceilings, a large custom-built walk-in closet, and a spa-like ensuite featuring a soaker tub, double vanities with granite countertops, and a glass-enclosed shower. The two additional bedrooms also include walk-in closets, while the bonus room with 10ft ceilings and built-ins provides a perfect retreat for relaxing or entertaining. The fully finished walkout basement is ideal for hosting, with in-floor heating, soundproofing, and a large rec room with a wet bar and built-ins. There's also a full bath and plenty of storage space. Additional features include a second-floor laundry room, a mudroom with built-ins, and an oversized heated triple garage with hot/cold water taps and heated floors.Located steps away from walking trails, and just minutes from schools, shopping, and transit, this home combines peaceful ridge-top living with convenience. A truly exceptional property in one of NW Calgary’s most desirable communities! (id:52784)
Open House
This property has open houses!
12:30 pm
Ends at:2:30 pm
Property Details
| MLS® Number | A2167736 |
| Property Type | Single Family |
| Neigbourhood | Evanston |
| Community Name | Evanston |
| AmenitiesNearBy | Park |
| Features | Environmental Reserve |
| ParkingSpaceTotal | 6 |
| Plan | 1112245 |
| Structure | None |
Building
| BathroomTotal | 4 |
| BedroomsAboveGround | 4 |
| BedroomsTotal | 4 |
| Appliances | Refrigerator, Water Softener, Gas Stove(s), Dishwasher, Wine Fridge, Microwave, Garburator, Hood Fan, Window Coverings, Garage Door Opener |
| BasementDevelopment | Finished |
| BasementFeatures | Walk Out |
| BasementType | Full (finished) |
| ConstructedDate | 2012 |
| ConstructionMaterial | Wood Frame |
| ConstructionStyleAttachment | Detached |
| CoolingType | Central Air Conditioning |
| ExteriorFinish | Stone, Stucco |
| FireplacePresent | Yes |
| FireplaceTotal | 1 |
| FlooringType | Ceramic Tile, Cork, Hardwood |
| FoundationType | Poured Concrete |
| HalfBathTotal | 1 |
| HeatingFuel | Natural Gas |
| HeatingType | Forced Air, In Floor Heating |
| StoriesTotal | 2 |
| SizeInterior | 2731.95 Sqft |
| TotalFinishedArea | 2731.95 Sqft |
| Type | House |
Parking
| Attached Garage | 3 |
Land
| Acreage | No |
| FenceType | Fence |
| LandAmenities | Park |
| SizeFrontage | 12.08 M |
| SizeIrregular | 554.00 |
| SizeTotal | 554 M2|4,051 - 7,250 Sqft |
| SizeTotalText | 554 M2|4,051 - 7,250 Sqft |
| ZoningDescription | R-1 |
Rooms
| Level | Type | Length | Width | Dimensions |
|---|---|---|---|---|
| Basement | 5pc Bathroom | 9.92 Ft x 8.33 Ft | ||
| Basement | Family Room | 14.17 Ft x 12.08 Ft | ||
| Basement | Recreational, Games Room | 29.75 Ft x 17.67 Ft | ||
| Basement | Storage | 11.75 Ft x 5.67 Ft | ||
| Basement | 4pc Bathroom | 7.75 Ft x 4.83 Ft | ||
| Basement | Furnace | 13.25 Ft x 10.75 Ft | ||
| Main Level | Living Room | 15.83 Ft x 13.92 Ft | ||
| Main Level | Kitchen | 14.00 Ft x 12.00 Ft | ||
| Main Level | Pantry | 5.67 Ft x 4.58 Ft | ||
| Main Level | Dining Room | 15.00 Ft x 11.42 Ft | ||
| Main Level | Foyer | 12.67 Ft x 6.67 Ft | ||
| Main Level | Den | 10.42 Ft x 7.92 Ft | ||
| Main Level | Other | 9.83 Ft x 7.75 Ft | ||
| Main Level | 2pc Bathroom | 7.92 Ft x 5.50 Ft | ||
| Upper Level | Bonus Room | 15.42 Ft x 15.33 Ft | ||
| Upper Level | Primary Bedroom | 14.42 Ft x 13.50 Ft | ||
| Upper Level | Primary Bedroom | 14.42 Ft x 13.50 Ft | ||
| Upper Level | Other | 9.25 Ft x 9.17 Ft | ||
| Upper Level | 5pc Bathroom | 15.33 Ft x 10.25 Ft | ||
| Upper Level | Bedroom | 11.83 Ft x 10.58 Ft | ||
| Upper Level | Bedroom | 12.67 Ft x 11.33 Ft | ||
| Upper Level | Laundry Room | 9.92 Ft x 8.58 Ft |
https://www.realtor.ca/real-estate/27452239/59-evansridge-view-nw-calgary-evanston
Interested?
Contact us for more information









































