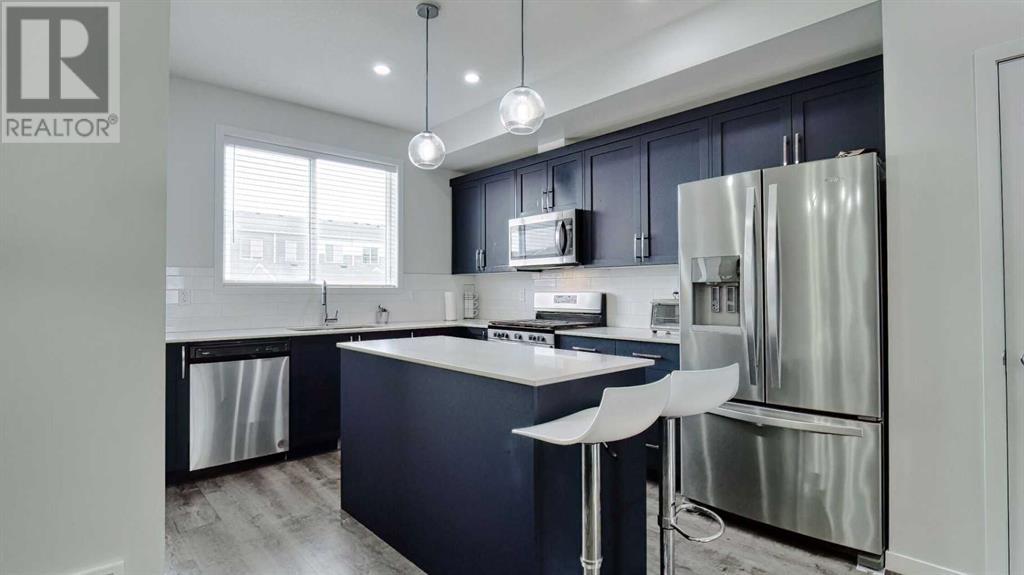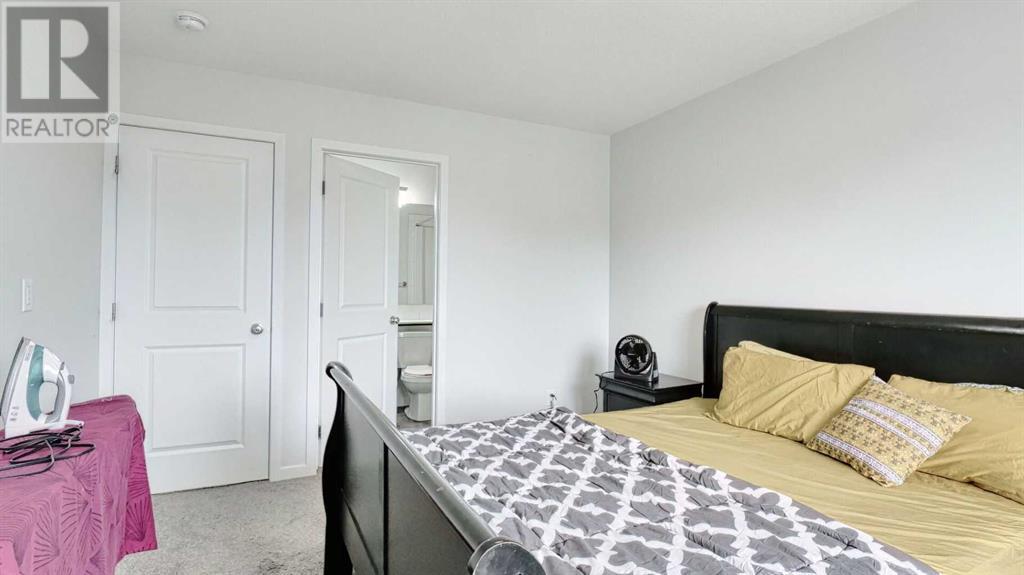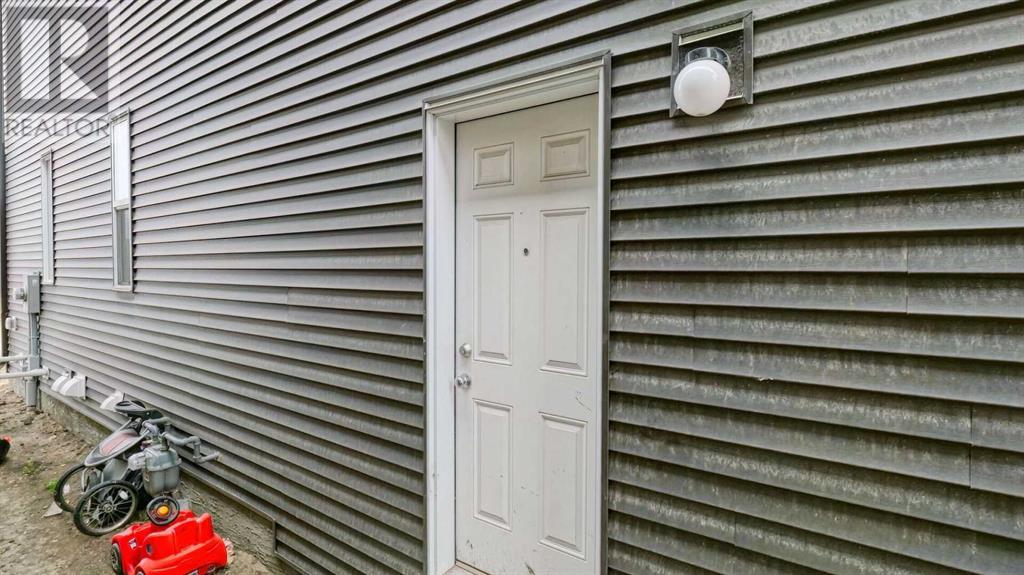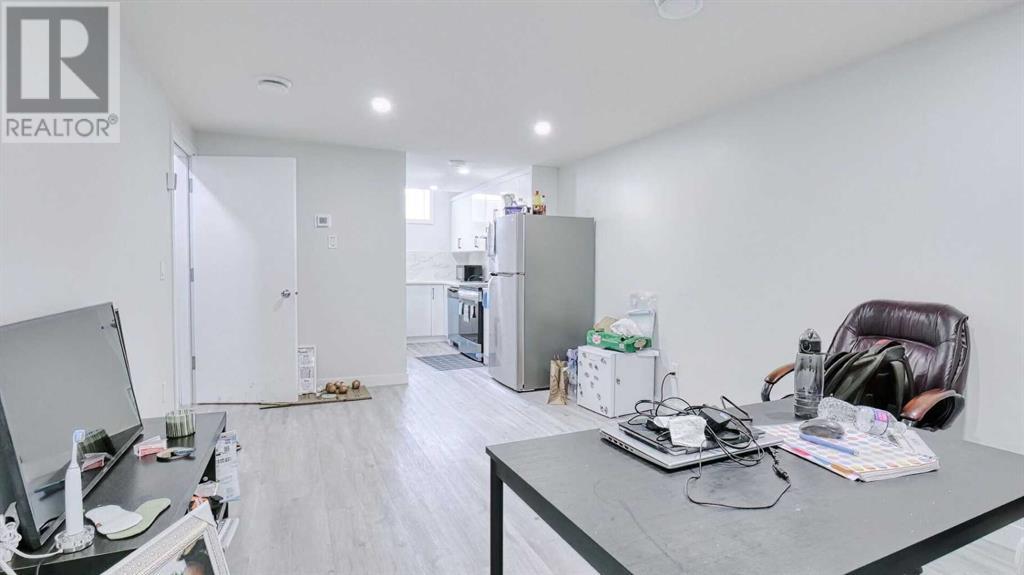59 Cornerstone Link Ne Calgary, Alberta T3N 2J6
$679,786
Fully finished home with a LEGAL SUITE. Beautiful, clean and very well cared for home in the popular and young community of Cornerstone. Classy, open layout concept home with 9ft ceilings on main floor. Beautiful light laminate flooring through out the main level, lots of windows bringing in natural light. Very spacious living room for friends/family time as is the large dining space. The kitchen is ideal with a central island, lots of nice dark blue high cabinets plus a pantry, stainless steel appliances, quartz counter tops and a hood fan/microwave, Gas Stove and a side by side upgraded fridge model. There is also a 2 piece Guest bathroom on this floor. The top floor also has has a Primary bedroom with 4 piece Ensuite and a walk-in closet. 2 more good size bedrooms on this floor plus a 4 piece main bath room. Laundry on this level to make your life easy. All the bedrooms have walk-in closets. The top floor also has nice Tech space for office/ computer/ down load use. Fully finished lower level with a "Legal suite". Separate entrance, One bedroom with 2 closets, kitchen, living room, storage and laundry. There is a 2 car parking pad in the back. Central Air conditioning is also included in this beautiful clean home for you to enjoy and feel comfortable in the summer months. Perfect home for you!!! (id:52784)
Property Details
| MLS® Number | A2153235 |
| Property Type | Single Family |
| Community Name | Cornerstone |
| AmenitiesNearBy | Park, Playground, Shopping |
| Features | Back Lane, No Animal Home, No Smoking Home, Level, Parking |
| ParkingSpaceTotal | 2 |
| Plan | 2310222 |
| Structure | None |
Building
| BathroomTotal | 4 |
| BedroomsAboveGround | 3 |
| BedroomsBelowGround | 1 |
| BedroomsTotal | 4 |
| Appliances | Washer, Refrigerator, Gas Stove(s), Dishwasher, Dryer, Microwave Range Hood Combo, Window Coverings |
| BasementDevelopment | Finished |
| BasementFeatures | Separate Entrance, Suite |
| BasementType | Full (finished) |
| ConstructedDate | 2022 |
| ConstructionMaterial | Wood Frame |
| ConstructionStyleAttachment | Semi-detached |
| CoolingType | Central Air Conditioning |
| ExteriorFinish | Vinyl Siding |
| FlooringType | Carpeted, Laminate |
| FoundationType | Poured Concrete |
| HalfBathTotal | 1 |
| HeatingType | Forced Air |
| StoriesTotal | 2 |
| SizeInterior | 1577.07 Sqft |
| TotalFinishedArea | 1577.07 Sqft |
| Type | Duplex |
Parking
| Other | |
| Parking Pad |
Land
| Acreage | No |
| FenceType | Not Fenced |
| LandAmenities | Park, Playground, Shopping |
| SizeDepth | 34 M |
| SizeFrontage | 6.41 M |
| SizeIrregular | 218.00 |
| SizeTotal | 218 M2|0-4,050 Sqft |
| SizeTotalText | 218 M2|0-4,050 Sqft |
| ZoningDescription | R-gm |
Rooms
| Level | Type | Length | Width | Dimensions |
|---|---|---|---|---|
| Second Level | Primary Bedroom | 13.67 Ft x 10.92 Ft | ||
| Second Level | 4pc Bathroom | 7.42 Ft x 4.92 Ft | ||
| Second Level | Bedroom | 10.92 Ft x 9.17 Ft | ||
| Second Level | Bedroom | 10.75 Ft x 9.00 Ft | ||
| Second Level | 4pc Bathroom | 7.50 Ft x 4.92 Ft | ||
| Second Level | Laundry Room | 5.92 Ft x 5.33 Ft | ||
| Lower Level | Recreational, Games Room | 22.83 Ft x 11.42 Ft | ||
| Lower Level | Other | 9.83 Ft x 5.58 Ft | ||
| Lower Level | Bedroom | 9.92 Ft x 14.33 Ft | ||
| Lower Level | 4pc Bathroom | 7.33 Ft x 4.92 Ft | ||
| Lower Level | Laundry Room | 4.50 Ft x 3.00 Ft | ||
| Lower Level | Furnace | 9.50 Ft x 8.92 Ft | ||
| Main Level | Foyer | 6.00 Ft x 3.92 Ft | ||
| Main Level | Living Room | 13.08 Ft x 10.42 Ft | ||
| Main Level | Dining Room | 14.50 Ft x 11.67 Ft | ||
| Main Level | Kitchen | 16.92 Ft x 15.75 Ft | ||
| Main Level | 2pc Bathroom | 5.00 Ft x 4.92 Ft |
https://www.realtor.ca/real-estate/27235106/59-cornerstone-link-ne-calgary-cornerstone
Interested?
Contact us for more information




































