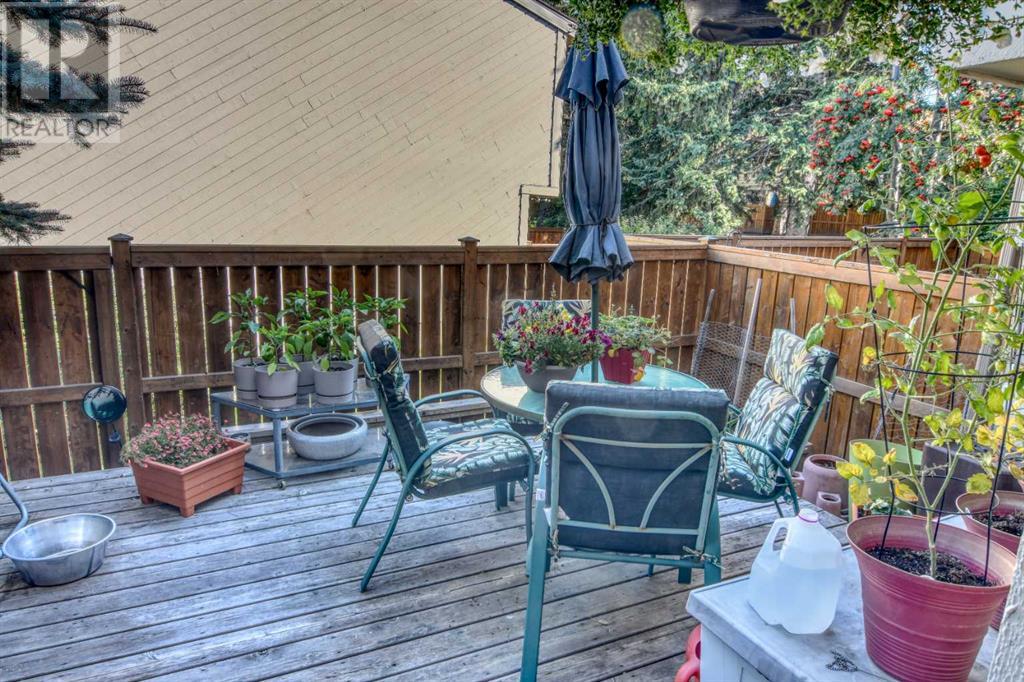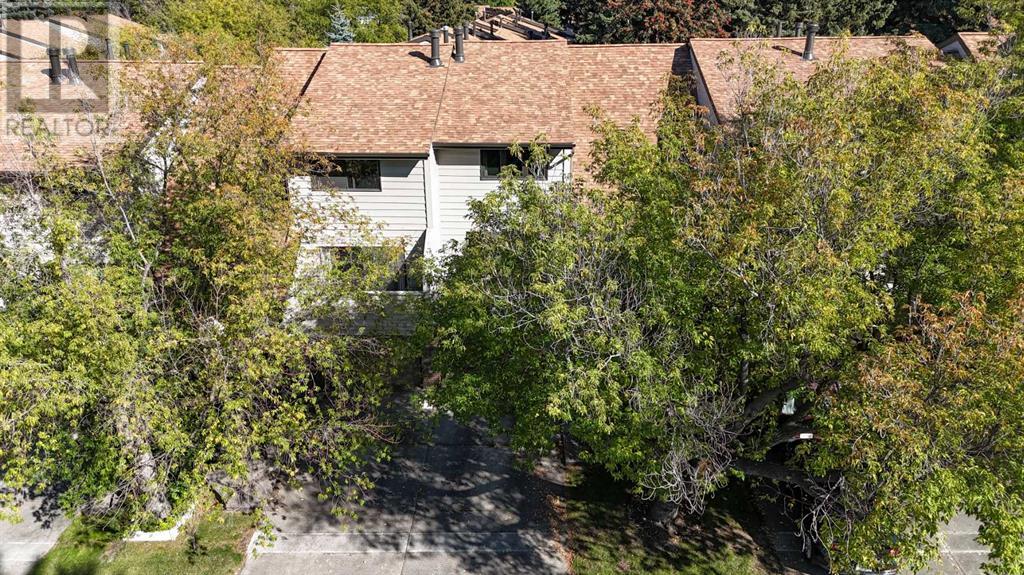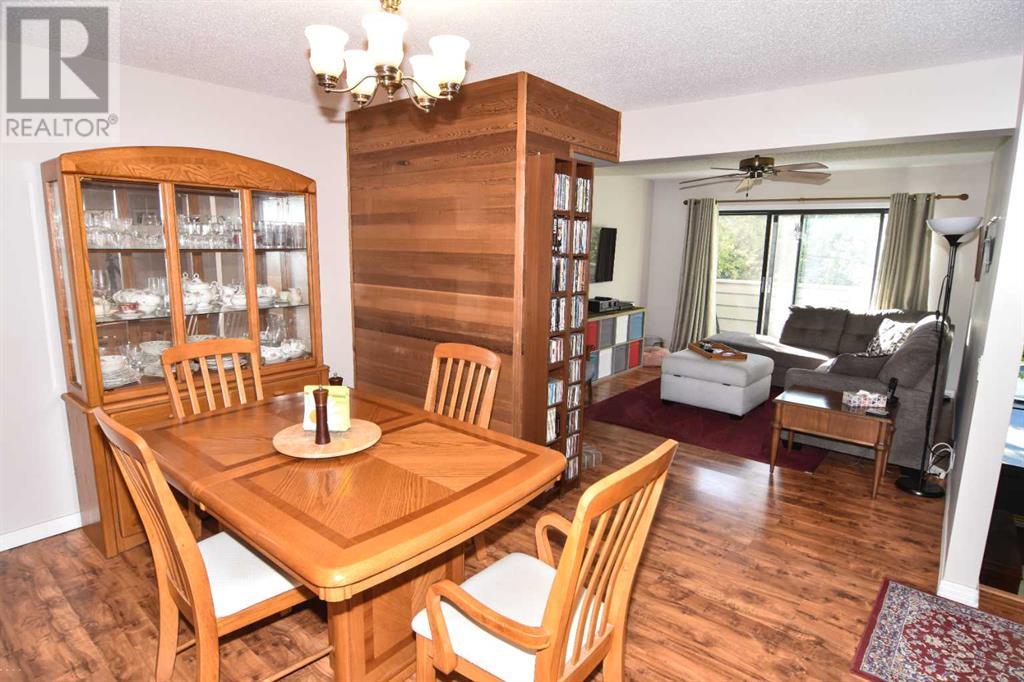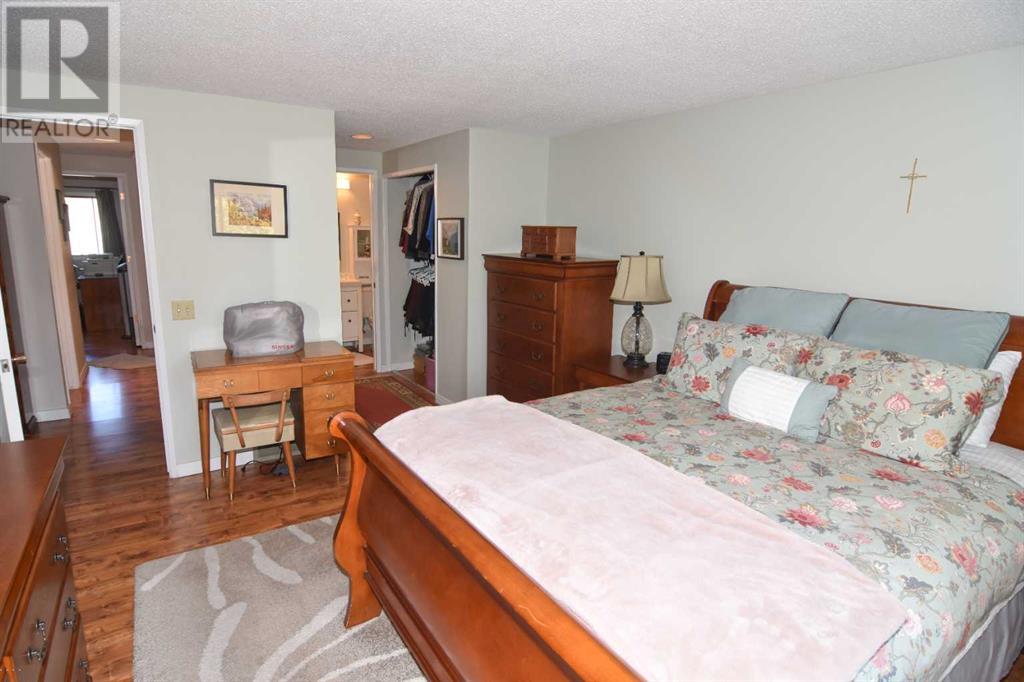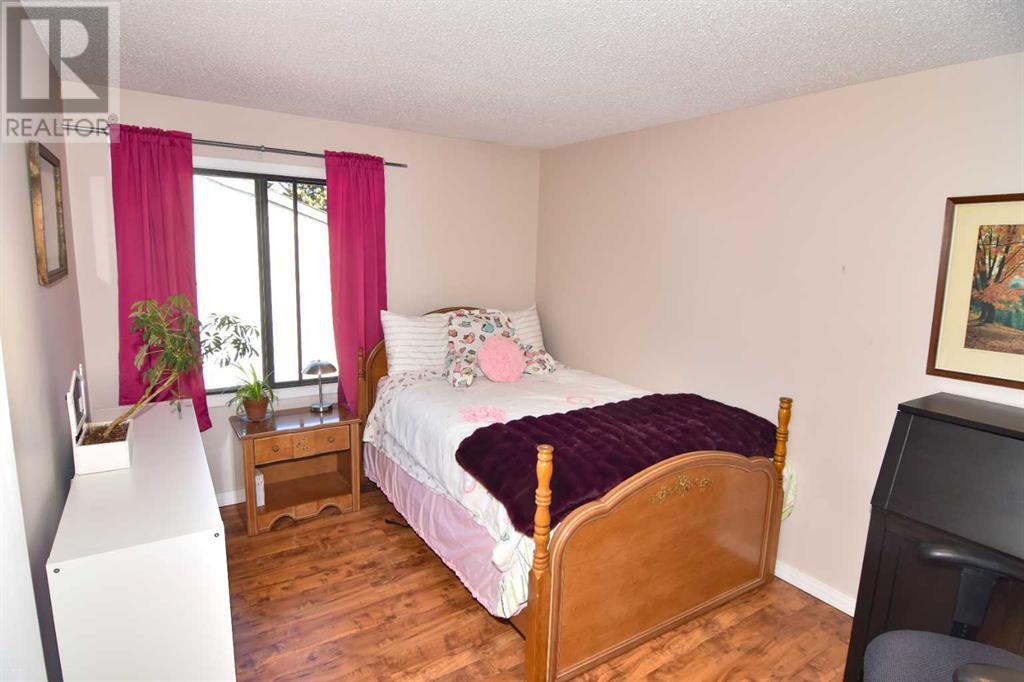59, 3302 50 Street Nw Calgary, Alberta T3A 2C6
$529,900Maintenance, Condominium Amenities, Common Area Maintenance, Insurance, Property Management, Reserve Fund Contributions
$427.69 Monthly
Maintenance, Condominium Amenities, Common Area Maintenance, Insurance, Property Management, Reserve Fund Contributions
$427.69 MonthlyVarsity Park West Townhomes! Close to Market Mall, University of Calgary, Foothills Hospital, Children's Hospital, trendy University District Bowmont Park and the river valley. Second owners with lots of upgrades including laminate flooring throughout, spotless updated kitchen with quartz counter and undermount sink just installed, microwave hoodfan replaced 2 yrs ago. Large eating area in the kitchen plus a breakfast bar. Patio doors to a big private deck with trees and park area. Living room features a wood burning fireplace with gas log lighter and ceiling fan plus patio doors to another deck. Large dining room plus a 2pc bathroom on this level as well. Upstairs is a spacious primary bedroom with a remodeled 3 pc bathroom including a standup shower!! 2 more bedrooms and another 4 pc bathroom. Basement is unfinished. Washer and dryer is included, furnace was replaced 5 years ago and a new hot water tank 4 years ago. The entrance to the large front drive single garage is off this level. extra parking on the driveway plus lots of parking right out front. For extra security there is a doorbell camera with audio on the front door added to your Telus bill for $35.00 per month. Don't miss this one, call your Realtor today to view! (id:52784)
Property Details
| MLS® Number | A2166486 |
| Property Type | Single Family |
| Neigbourhood | Varsity |
| Community Name | Varsity |
| AmenitiesNearBy | Park, Schools, Shopping |
| CommunityFeatures | Pets Allowed, Pets Allowed With Restrictions |
| Features | Treed, No Smoking Home, Gas Bbq Hookup |
| ParkingSpaceTotal | 2 |
| Plan | 7710066 |
| Structure | Deck |
Building
| BathroomTotal | 3 |
| BedroomsAboveGround | 3 |
| BedroomsTotal | 3 |
| Appliances | Refrigerator, Dishwasher, Stove, Microwave Range Hood Combo, Humidifier, Window Coverings, Garage Door Opener, Washer & Dryer |
| BasementDevelopment | Unfinished |
| BasementType | Partial (unfinished) |
| ConstructedDate | 1976 |
| ConstructionMaterial | Wood Frame |
| ConstructionStyleAttachment | Attached |
| CoolingType | None |
| ExteriorFinish | Brick, Wood Siding |
| FireplacePresent | Yes |
| FireplaceTotal | 1 |
| FlooringType | Laminate |
| FoundationType | Poured Concrete |
| HalfBathTotal | 1 |
| HeatingFuel | Natural Gas |
| HeatingType | Forced Air |
| SizeInterior | 1528 Sqft |
| TotalFinishedArea | 1528 Sqft |
| Type | Row / Townhouse |
Parking
| Attached Garage | 1 |
Land
| Acreage | No |
| FenceType | Fence |
| LandAmenities | Park, Schools, Shopping |
| LandscapeFeatures | Landscaped |
| SizeTotalText | Unknown |
| ZoningDescription | M-c2 |
Rooms
| Level | Type | Length | Width | Dimensions |
|---|---|---|---|---|
| Second Level | Primary Bedroom | 13.92 Ft x 11.92 Ft | ||
| Second Level | Bedroom | 10.08 Ft x 8.58 Ft | ||
| Second Level | Bedroom | 11.08 Ft x 9.17 Ft | ||
| Second Level | 4pc Bathroom | 7.42 Ft x 4.92 Ft | ||
| Second Level | 3pc Bathroom | 8.00 Ft x 4.42 Ft | ||
| Second Level | Other | 8.00 Ft x 5.92 Ft | ||
| Main Level | Living Room | 15.00 Ft x 11.92 Ft | ||
| Main Level | Dining Room | 14.17 Ft x 7.92 Ft | ||
| Main Level | Kitchen | 12.08 Ft x 9.92 Ft | ||
| Main Level | Breakfast | 11.17 Ft x 8.83 Ft | ||
| Main Level | 2pc Bathroom | 5.00 Ft x 5.00 Ft |
https://www.realtor.ca/real-estate/27438302/59-3302-50-street-nw-calgary-varsity
Interested?
Contact us for more information



