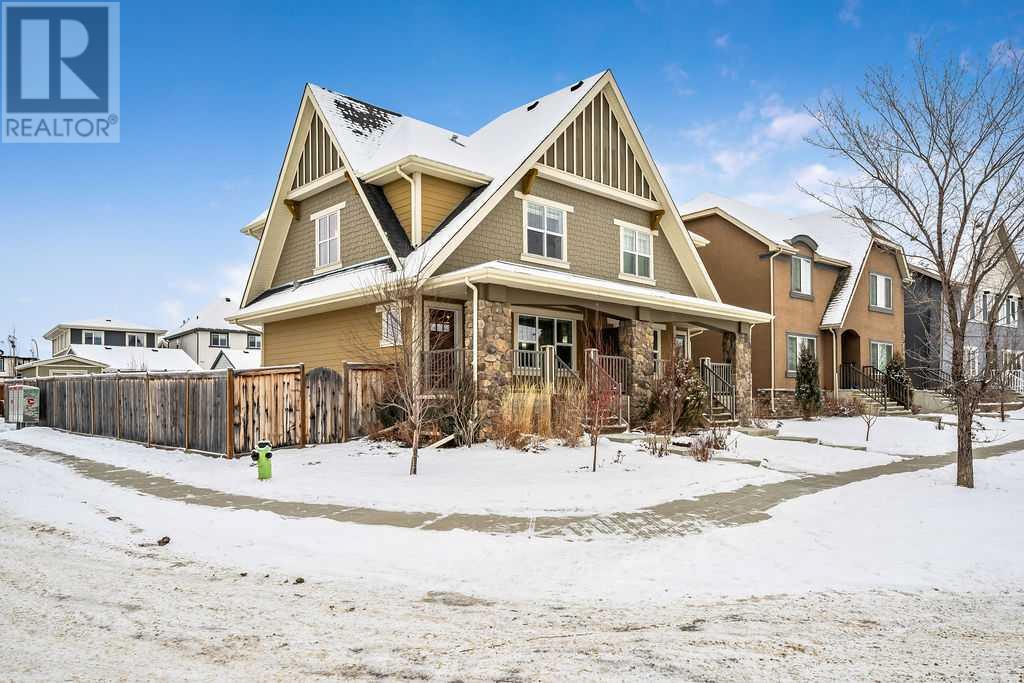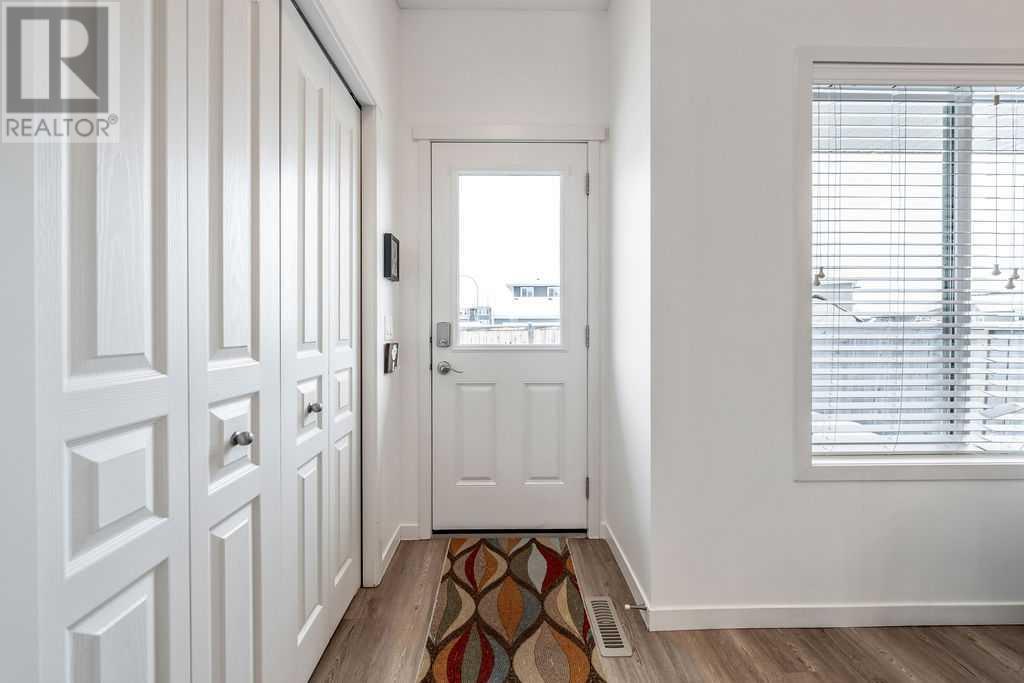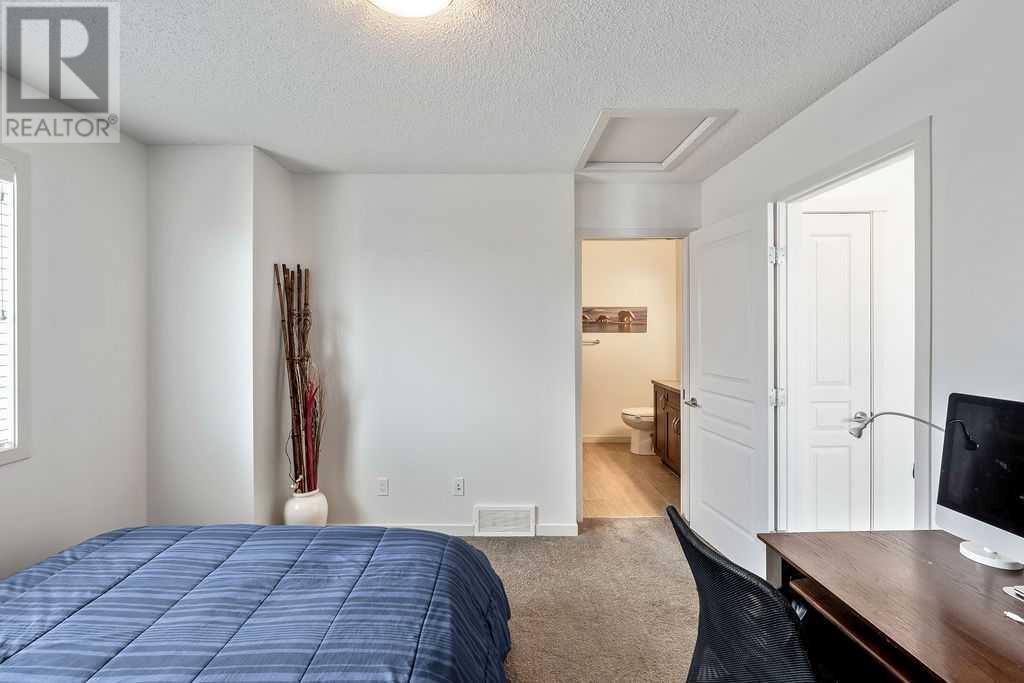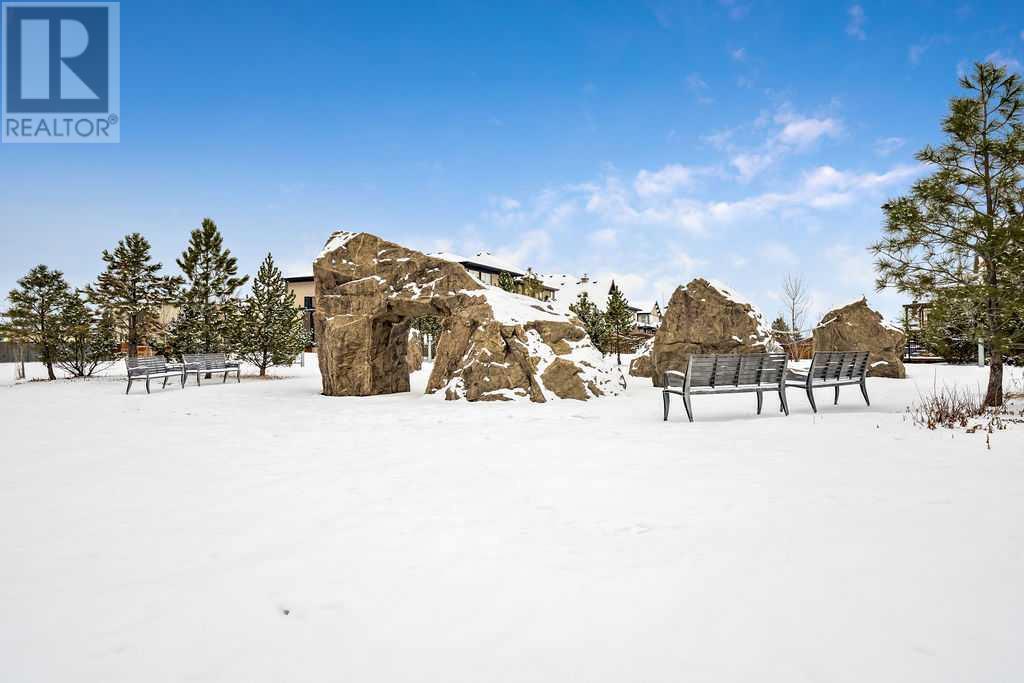587 Mahogany Boulevard Se Calgary, Alberta T3M 1X8
$539,900
Welcome to the amazing Lake Community of Mahogany. This gorgeous corner lot home offers a huge back yard fully fenced and is located only a half a block from the Wetlands of Mahogany. As you walk up to the front entrance you have your own private covered deck to enjoy those quiet summer nights and Hardie Board siding completes this amazing property. From the moment you walk through the door, PRIDE OF OWNERSHIP is evident. This home offers an open, contemporary design that is sure to catch your eye. The high ceilings add to the elegance of this home. There is a very spacious living room area, an awesome kitchen design with a huge center island, loads of cabinets, a microwave hood fan and a good sized pantry. There are 2 very spacious bedrooms up each with their own ensuite. The primary bedroom has a walk in closet and a 4 piece bath and the 2nd bedroom has a walk in closet and a 3 piece bath.Another great feature is you actually have a back entry and a closet for your coats and boots and a 2 piece bath. Out the garden door to the back yard, there is a huge maintenance free 12'x16' deck to enjoy those summer bbq's with friends and family and a 8'x14' Shed. You have access to your parking area through a gate from the back yard. The basement is all set for you to develop to your personal taste. There is roughed in plumbing down there so you can easily add an additional bathroom. All that is missing is you. Your new home awaits and don't forget about all the perks of living in the Lake Community of Mahogany. Welcome Home. (id:52784)
Property Details
| MLS® Number | A2186004 |
| Property Type | Single Family |
| Neigbourhood | Mahogany |
| Community Name | Mahogany |
| Amenities Near By | Schools, Shopping, Water Nearby |
| Community Features | Lake Privileges |
| Features | Back Lane, No Smoking Home |
| Parking Space Total | 2 |
| Plan | 1411415 |
| Structure | Deck |
Building
| Bathroom Total | 3 |
| Bedrooms Above Ground | 2 |
| Bedrooms Total | 2 |
| Amenities | Clubhouse |
| Appliances | Refrigerator, Dishwasher, Stove, Microwave Range Hood Combo, Window Coverings, Washer & Dryer |
| Basement Development | Unfinished |
| Basement Type | Full (unfinished) |
| Constructed Date | 2015 |
| Construction Material | Wood Frame |
| Construction Style Attachment | Semi-detached |
| Cooling Type | None |
| Flooring Type | Tile, Vinyl |
| Foundation Type | Poured Concrete |
| Half Bath Total | 1 |
| Heating Fuel | Natural Gas |
| Heating Type | Forced Air |
| Stories Total | 2 |
| Size Interior | 1,191 Ft2 |
| Total Finished Area | 1191 Sqft |
| Type | Duplex |
Parking
| Other |
Land
| Acreage | No |
| Fence Type | Fence |
| Land Amenities | Schools, Shopping, Water Nearby |
| Landscape Features | Landscaped |
| Size Frontage | 9.48 M |
| Size Irregular | 366.00 |
| Size Total | 366 M2|0-4,050 Sqft |
| Size Total Text | 366 M2|0-4,050 Sqft |
| Zoning Description | R-2m |
Rooms
| Level | Type | Length | Width | Dimensions |
|---|---|---|---|---|
| Second Level | Bedroom | 11.00 Ft x 11.33 Ft | ||
| Second Level | 3pc Bathroom | 5.25 Ft x 6.75 Ft | ||
| Second Level | 4pc Bathroom | 4.92 Ft x 9.00 Ft | ||
| Main Level | Other | 4.75 Ft x 6.50 Ft | ||
| Main Level | Kitchen | 9.75 Ft x 12.33 Ft | ||
| Main Level | Dining Room | 6.50 Ft x 4.75 Ft | ||
| Main Level | Living Room | 11.92 Ft x 12.42 Ft | ||
| Main Level | Other | 3.50 Ft x 5.92 Ft | ||
| Main Level | 2pc Bathroom | 4.92 Ft x 5.42 Ft | ||
| Upper Level | Primary Bedroom | 10.92 Ft x 12.83 Ft |
https://www.realtor.ca/real-estate/27778476/587-mahogany-boulevard-se-calgary-mahogany
Contact Us
Contact us for more information





































