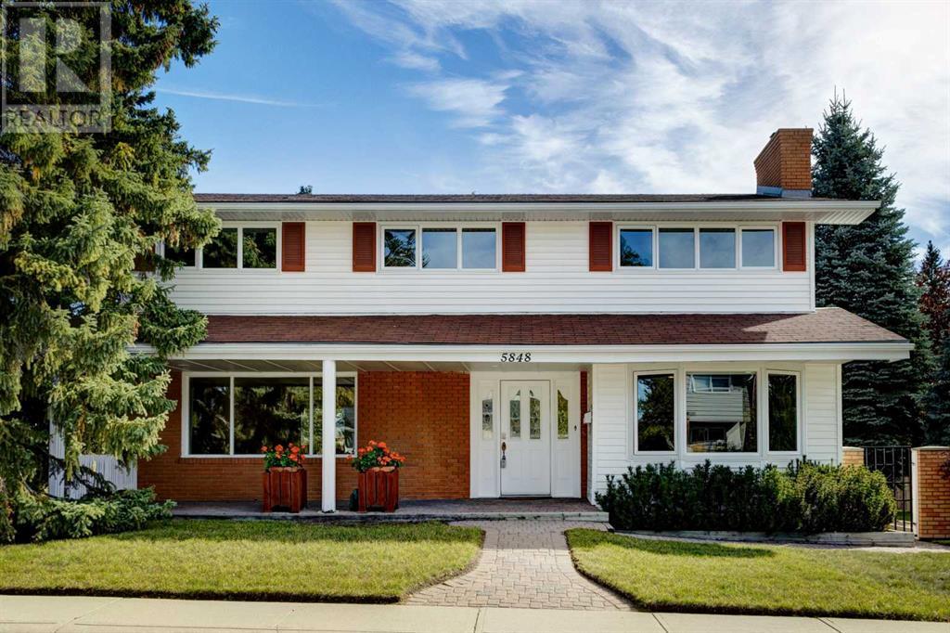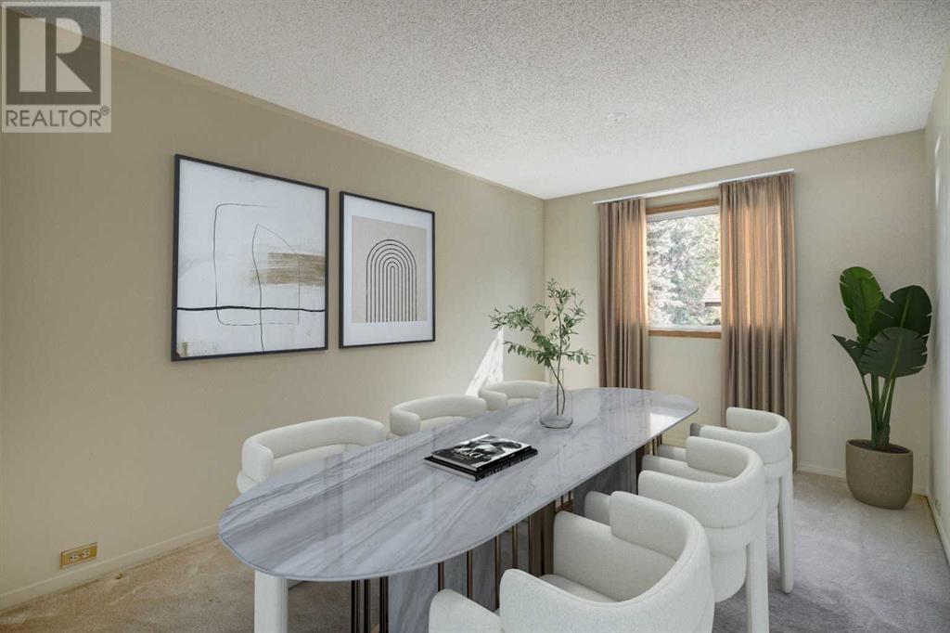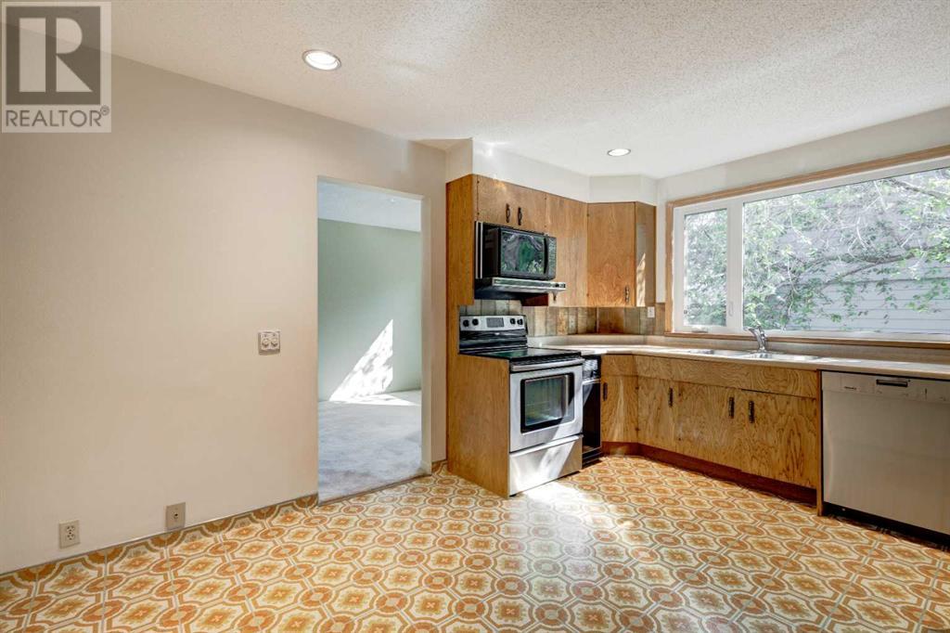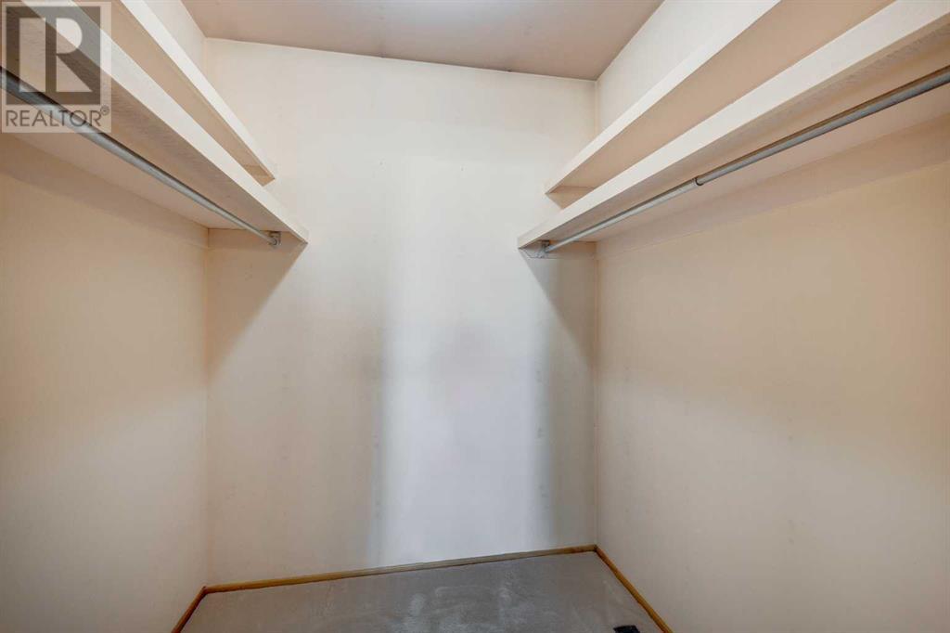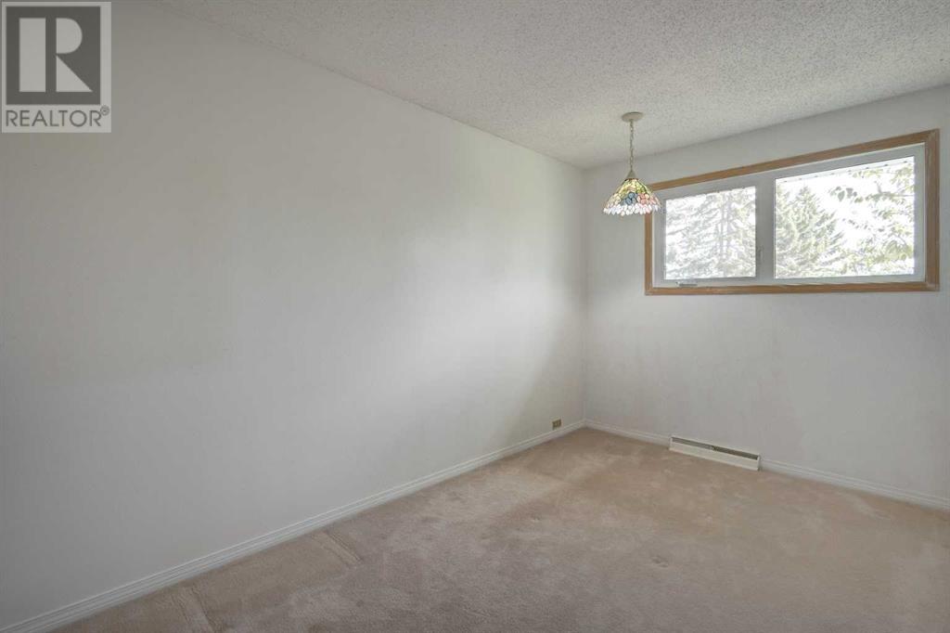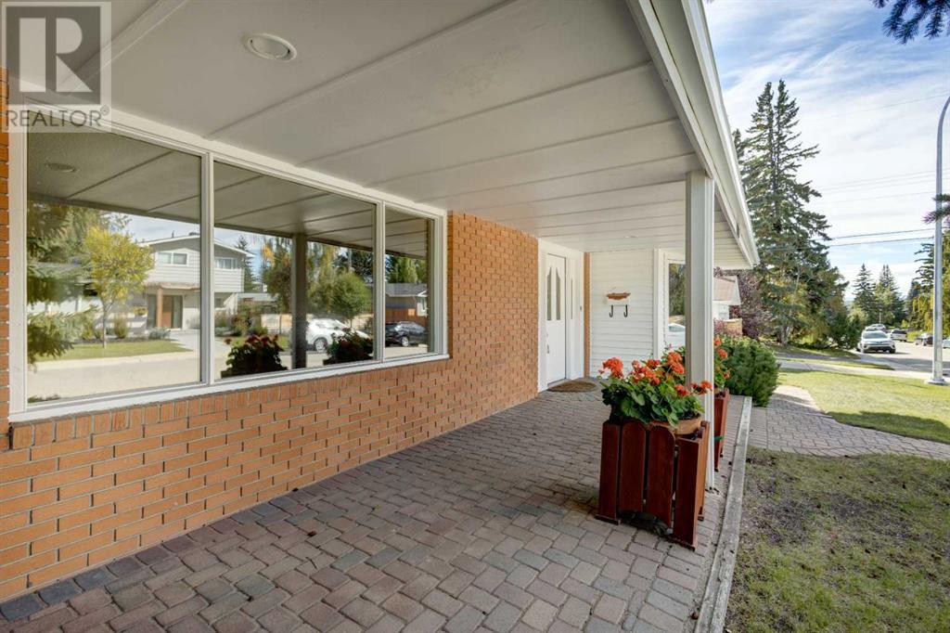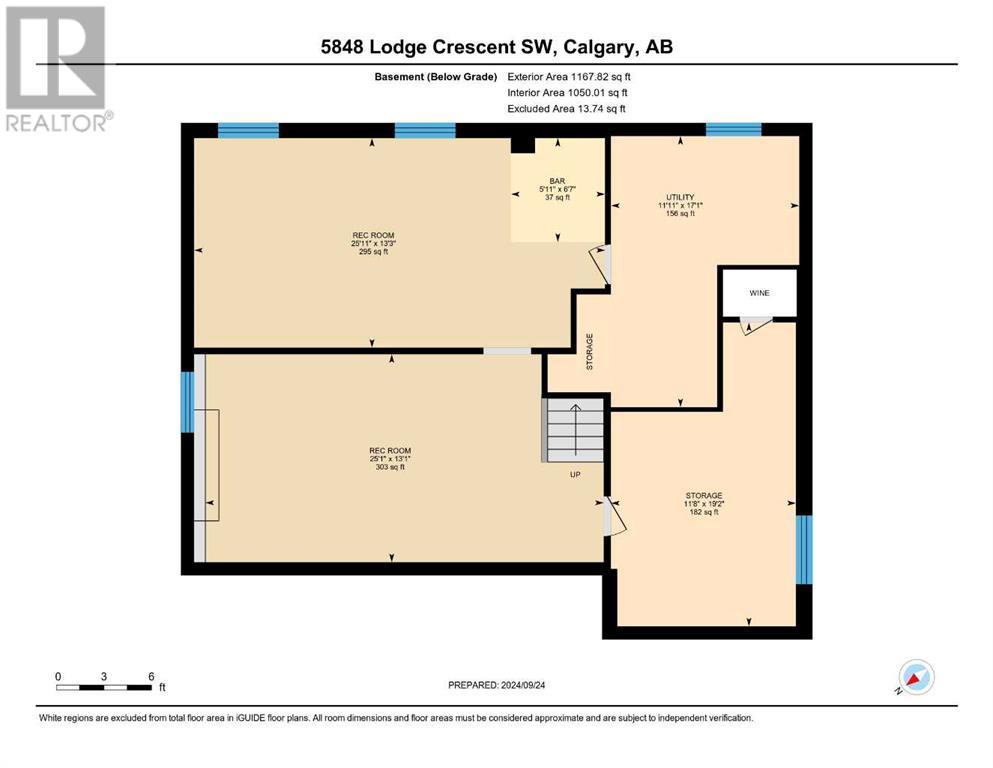5848 Lodge Crescent Sw Calgary, Alberta T3E 5Y7
$890,000
Well maintained former NuWest show home from 1965. Many original features in well maintained condition. Upgraded windows, siding, and furnaces. Five good sized bedrooms upstairs. 2.5 bathrooms with a 3 piece ensuite, a 4 piece main bathroom and a 2 piece powder room on the main floor. The main floor includes a bright living room and dining room, a main floor family room with fireplace, a sunny spacious kitchen with modern appliances, and a main floor laundry room with room for a freezer and additional storage. The main and upper levels have beautiful hardwood floors under the carpet. The basement is finished with a large recreation room, and a pool table room with a dry bar. Plenty of storage/workshop space and a utility room. There are many windows in the huge basement. It has the cutest front patio and it is a large corner lot with mature trees and garden beds. Potential for parking a small RV behind the garage on a concrete pad. It is close to schools, shops, parks and playgrounds, tennis courts, North Glenmore Park, Mount Royal University, and easy access to the ring road and all directions. This home is a great opportunity and ready for its next family! (id:52784)
Property Details
| MLS® Number | A2168330 |
| Property Type | Single Family |
| Neigbourhood | Lakeview |
| Community Name | Lakeview |
| AmenitiesNearBy | Park, Playground, Schools, Shopping |
| Features | Pvc Window |
| ParkingSpaceTotal | 4 |
| Plan | 3048jk |
| Structure | Porch, Porch, Porch |
Building
| BathroomTotal | 3 |
| BedroomsAboveGround | 5 |
| BedroomsTotal | 5 |
| Appliances | Washer, Refrigerator, Dishwasher, Stove, Dryer, Microwave, Compactor, Freezer, Garburator, Garage Door Opener |
| BasementDevelopment | Finished |
| BasementType | Full (finished) |
| ConstructedDate | 1965 |
| ConstructionMaterial | Wood Frame |
| ConstructionStyleAttachment | Detached |
| CoolingType | None |
| ExteriorFinish | Brick, Wood Siding |
| FireProtection | Smoke Detectors |
| FireplacePresent | Yes |
| FireplaceTotal | 1 |
| FlooringType | Carpeted, Linoleum, Tile |
| FoundationType | Poured Concrete |
| HalfBathTotal | 1 |
| HeatingFuel | Natural Gas |
| HeatingType | Forced Air |
| StoriesTotal | 2 |
| SizeInterior | 2336.97 Sqft |
| TotalFinishedArea | 2336.97 Sqft |
| Type | House |
Parking
| Detached Garage | 2 |
Land
| Acreage | No |
| FenceType | Fence |
| LandAmenities | Park, Playground, Schools, Shopping |
| LandscapeFeatures | Landscaped |
| SizeDepth | 18.31 M |
| SizeFrontage | 34.49 M |
| SizeIrregular | 619.00 |
| SizeTotal | 619 M2|4,051 - 7,250 Sqft |
| SizeTotalText | 619 M2|4,051 - 7,250 Sqft |
| ZoningDescription | R-cg |
Rooms
| Level | Type | Length | Width | Dimensions |
|---|---|---|---|---|
| Basement | Recreational, Games Room | 3.99 M x 7.66 M | ||
| Basement | Media | 4.03 M x 7.90 M | ||
| Basement | Workshop | 5.84 M x 3.56 M | ||
| Basement | Furnace | 5.21 M x 3.62 M | ||
| Main Level | Living Room | 4.01 M x 5.70 M | ||
| Main Level | Other | 4.26 M x 3.87 M | ||
| Main Level | Dining Room | 4.27 M x 2.88 M | ||
| Main Level | Family Room | 6.29 M x 3.68 M | ||
| Main Level | 2pc Bathroom | 2.47 M x 1.50 M | ||
| Main Level | Laundry Room | 2.47 M x 3.69 M | ||
| Upper Level | Primary Bedroom | 6.53 M x 3.75 M | ||
| Upper Level | Bedroom | 4.34 M x 2.75 M | ||
| Upper Level | Bedroom | 4.31 M x 3.29 M | ||
| Upper Level | Bedroom | 4.04 M x 2.74 M | ||
| Upper Level | 3pc Bathroom | 2.87 M x 1.80 M | ||
| Upper Level | 4pc Bathroom | 2.88 M x 1.83 M | ||
| Upper Level | Other | 1.82 M x 1.83 M | ||
| Upper Level | Bedroom | 2.88 M x 2.65 M |
https://www.realtor.ca/real-estate/27476013/5848-lodge-crescent-sw-calgary-lakeview
Interested?
Contact us for more information

