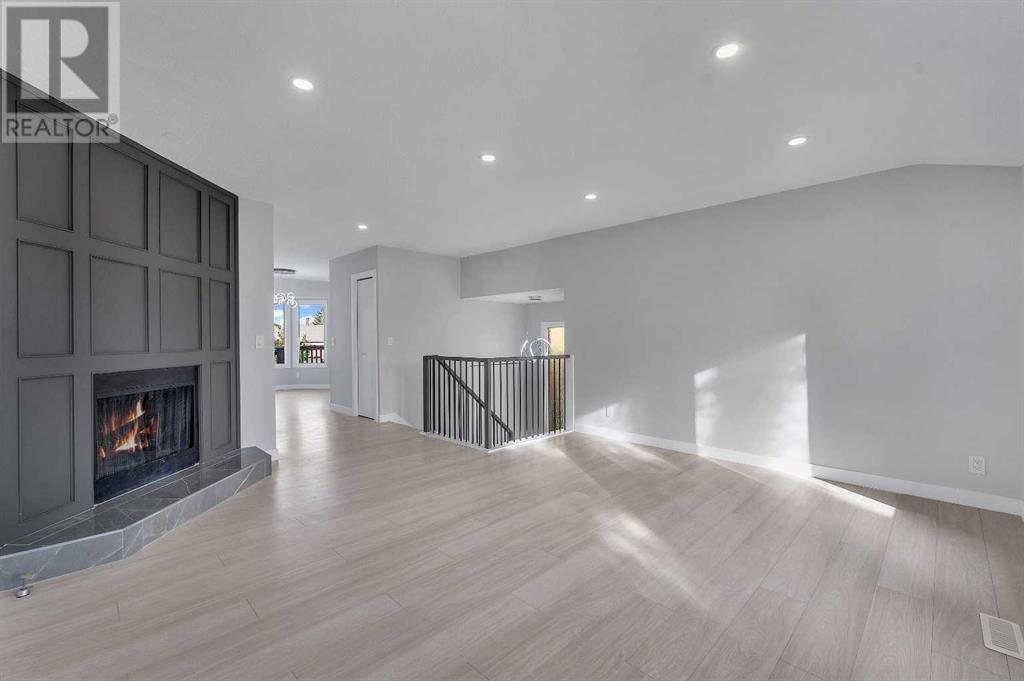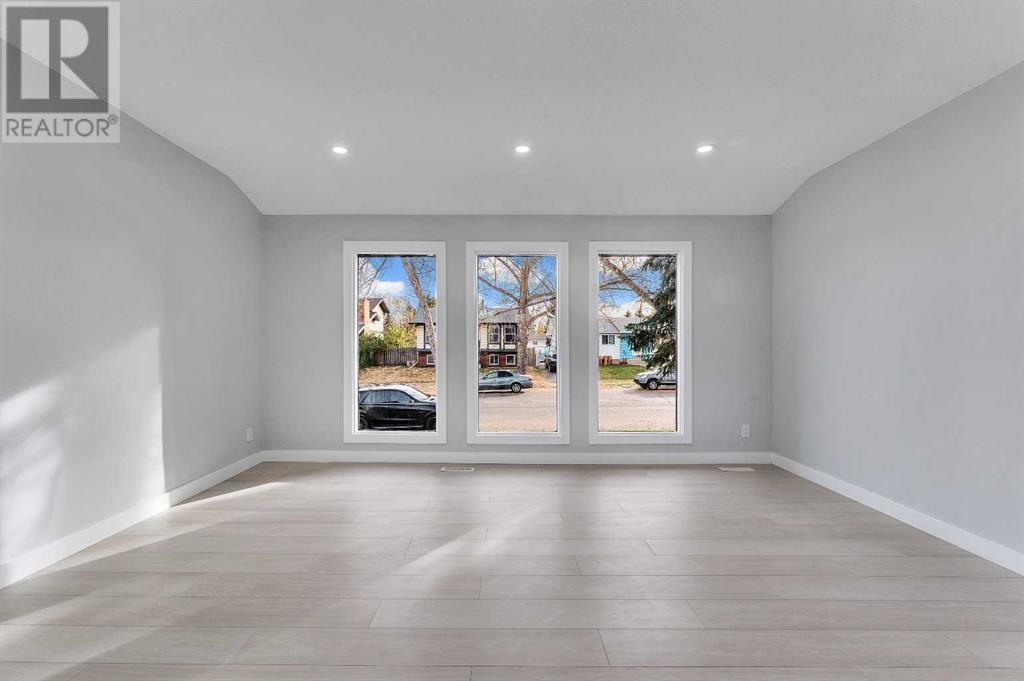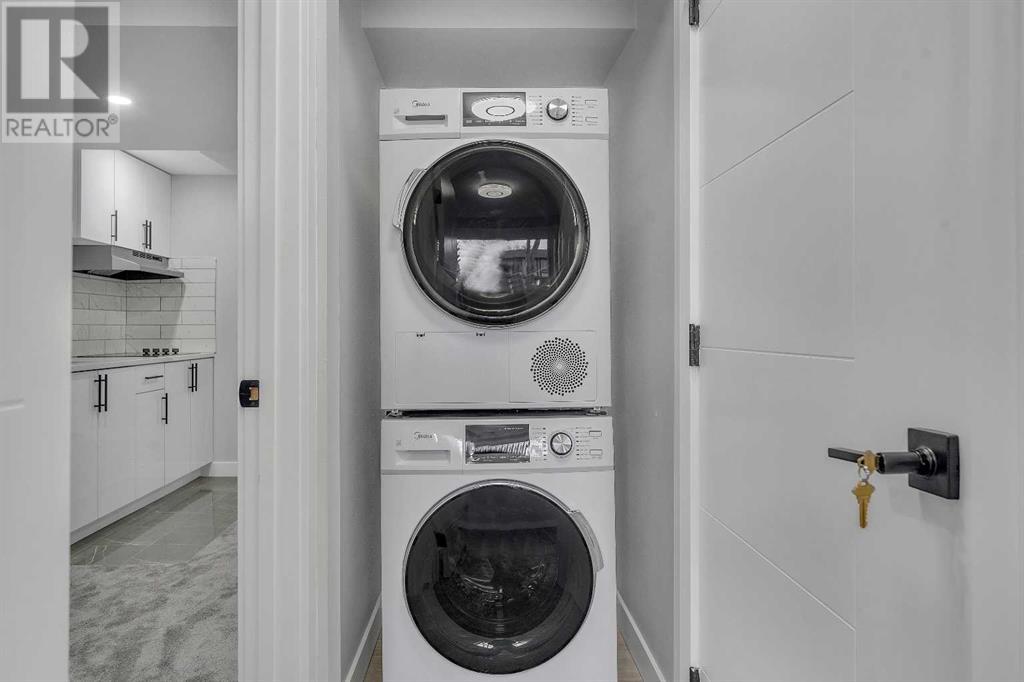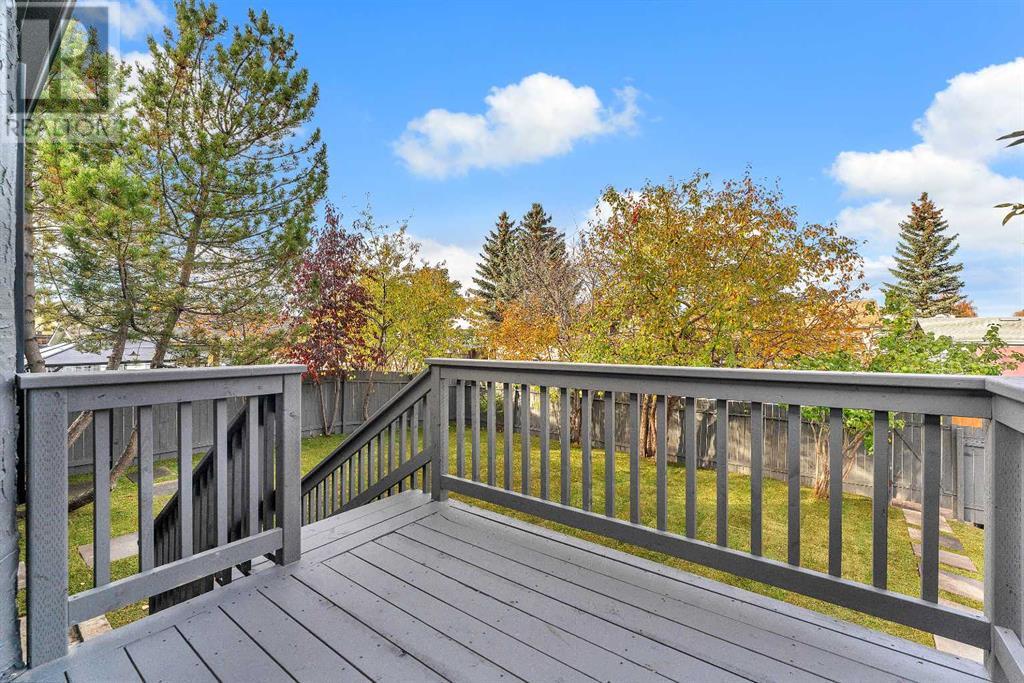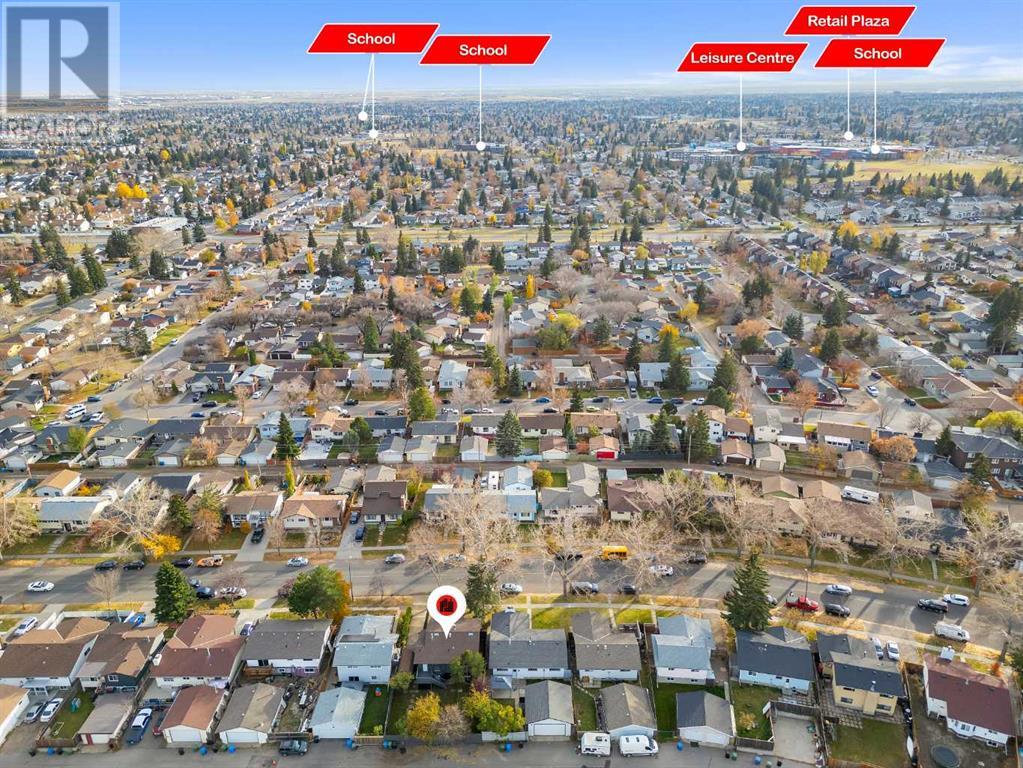5824 Temple Drive Ne Calgary, Alberta T1Y 3Z7
$599,000
*** PLEASE NOTE MAIN LIVING SPACE HAS 3 BEDROOMS (2 UPSTAIRS AND 1 IN THE BASEMENT) AND BASEMENT ILLEGAL SUITE FEATURES 2 BEDROOMS*** FULLY RENOVATED! ILLEGAL SUITE SEPARATE ENTRY - ALMOST 2000 SQ FT LIVEABLE SPACE, 5 BEDS, 3 BATHS - DECK, BACK YARD AND BACK LANE. Welcome to this beautiful home with an elegant design and all modern, quality, finishing. This home begins with an extended driveway (parking) and front yard that leads to your main entrance/foyer. The main living space follows with an accent wall fireplace and LARGE WINDOWS that bring in a lot of natural light. The kitchen and dining room are in an OPEN FLOOR PLAN layout and have DECK/BACK YARD access. 2 bedrooms (PLUS 3RD BEDROOM IN THE BASEMENT) and 2 bathrooms, one of which has an ensuite completes the main living space. The BASEMENT SUITE WITH SEPARATE WALK-UP ENTRY has 2 bedrooms, 1 bathroom, storage and LAUNDRY. BOTH KITCHENS are complete with all STAINLESS STEEL APPLIANCES and elegant cabinetry. This home is in a solid location with shops, schools and parks all close by. This home is perfect for a FIRST TIME HOME BUYER OR AS AN INVESTMENT. (id:52784)
Property Details
| MLS® Number | A2176126 |
| Property Type | Single Family |
| Neigbourhood | Temple |
| Community Name | Temple |
| AmenitiesNearBy | Park, Playground, Schools, Shopping |
| Features | Back Lane |
| ParkingSpaceTotal | 2 |
| Plan | 7711406 |
| Structure | Deck |
Building
| BathroomTotal | 3 |
| BedroomsAboveGround | 2 |
| BedroomsBelowGround | 3 |
| BedroomsTotal | 5 |
| Appliances | Washer, Refrigerator, Cooktop - Electric, Range - Electric, Dishwasher, Dryer, Microwave Range Hood Combo, Hood Fan |
| ArchitecturalStyle | Bi-level |
| BasementDevelopment | Finished |
| BasementFeatures | Separate Entrance, Walk-up, Suite |
| BasementType | Full (finished) |
| ConstructedDate | 1978 |
| ConstructionStyleAttachment | Detached |
| CoolingType | None |
| ExteriorFinish | Brick, Stucco |
| FireplacePresent | Yes |
| FireplaceTotal | 1 |
| FlooringType | Carpeted, Vinyl Plank |
| FoundationType | Poured Concrete |
| HalfBathTotal | 1 |
| HeatingType | Forced Air |
| StoriesTotal | 1 |
| SizeInterior | 1081.83 Sqft |
| TotalFinishedArea | 1081.83 Sqft |
| Type | House |
Parking
| Parking Pad |
Land
| Acreage | No |
| FenceType | Partially Fenced |
| LandAmenities | Park, Playground, Schools, Shopping |
| LandscapeFeatures | Lawn |
| SizeDepth | 30.46 M |
| SizeFrontage | 15.24 M |
| SizeIrregular | 4994.45 |
| SizeTotal | 4994.45 Sqft|4,051 - 7,250 Sqft |
| SizeTotalText | 4994.45 Sqft|4,051 - 7,250 Sqft |
| ZoningDescription | R-cg |
Rooms
| Level | Type | Length | Width | Dimensions |
|---|---|---|---|---|
| Basement | Bedroom | 10.25 Ft x 14.83 Ft | ||
| Basement | Bedroom | 9.42 Ft x 14.75 Ft | ||
| Basement | Kitchen | 9.42 Ft x 14.75 Ft | ||
| Basement | 3pc Bathroom | 3.67 Ft x 9.00 Ft | ||
| Basement | Bedroom | 11.17 Ft x 9.08 Ft | ||
| Basement | Furnace | 12.33 Ft x 2.58 Ft | ||
| Basement | Recreational, Games Room | 16.58 Ft x 10.25 Ft | ||
| Main Level | Bedroom | 12.42 Ft x 10.67 Ft | ||
| Main Level | Primary Bedroom | 13.83 Ft x 10.67 Ft | ||
| Main Level | Living Room | 16.00 Ft x 15.33 Ft | ||
| Main Level | 4pc Bathroom | 8.58 Ft x 5.00 Ft | ||
| Main Level | 2pc Bathroom | 4.67 Ft x 4.92 Ft | ||
| Main Level | Dining Room | 11.25 Ft x 9.17 Ft | ||
| Main Level | Kitchen | 7.92 Ft x 9.75 Ft |
https://www.realtor.ca/real-estate/27594264/5824-temple-drive-ne-calgary-temple
Interested?
Contact us for more information














