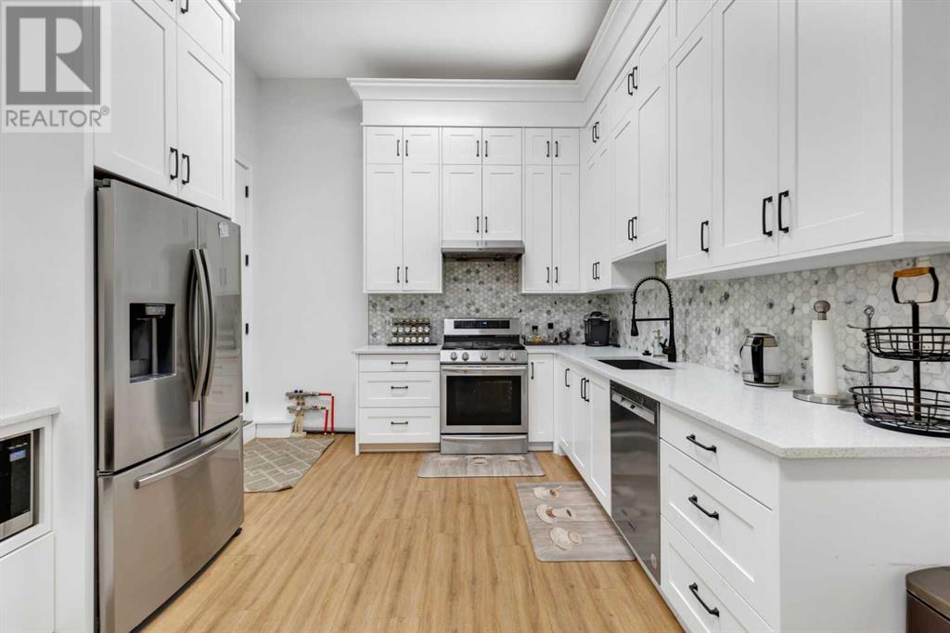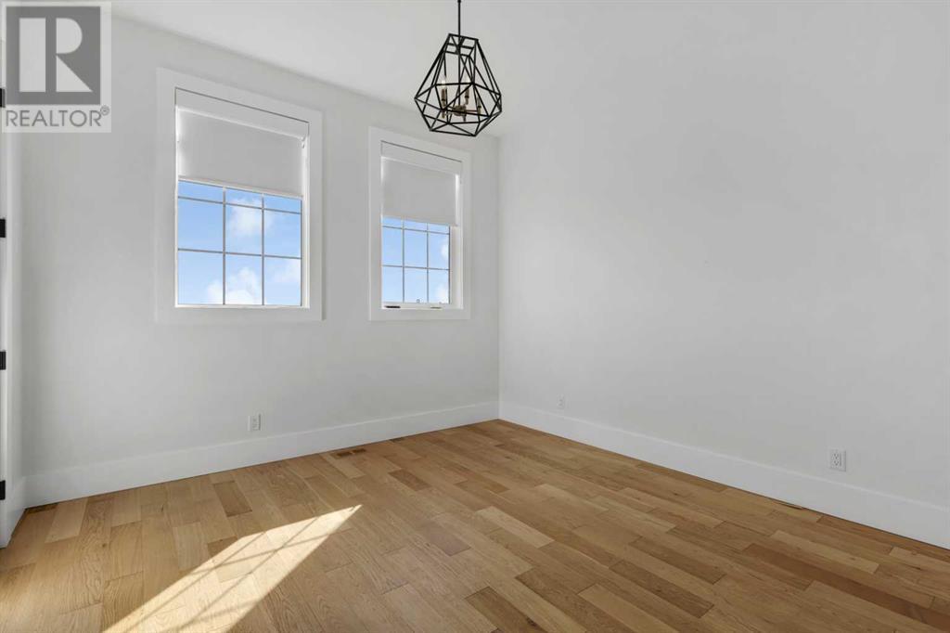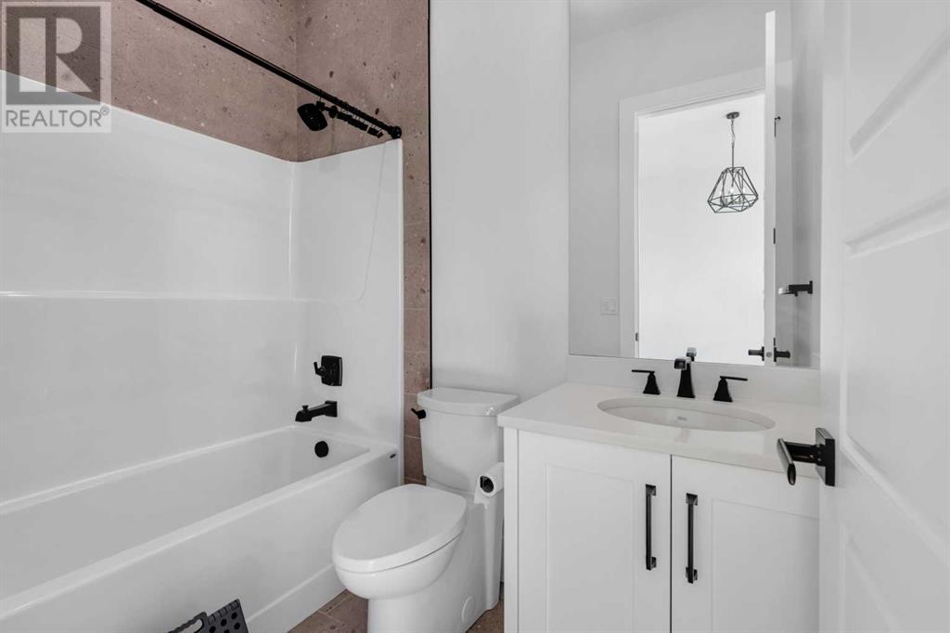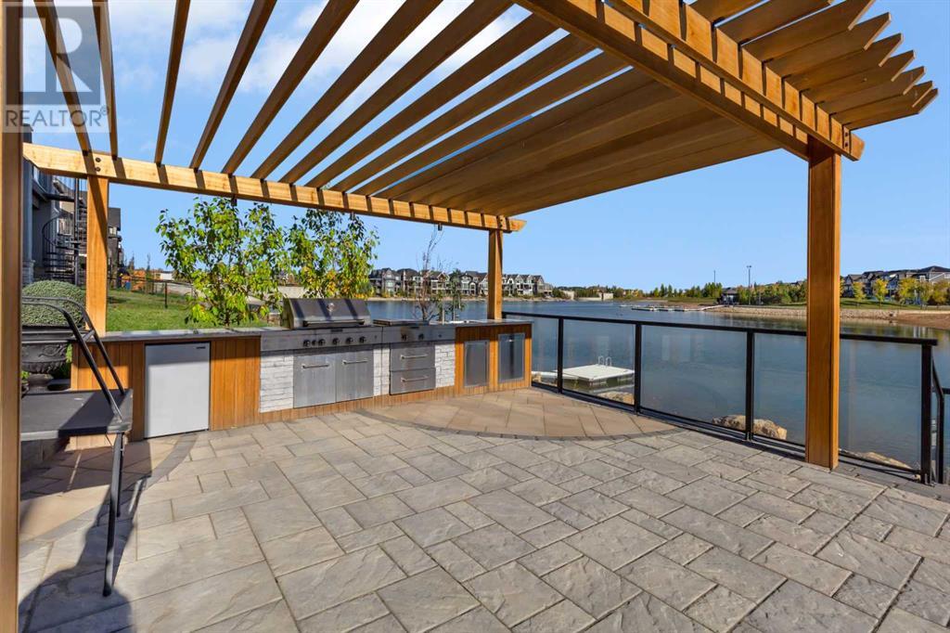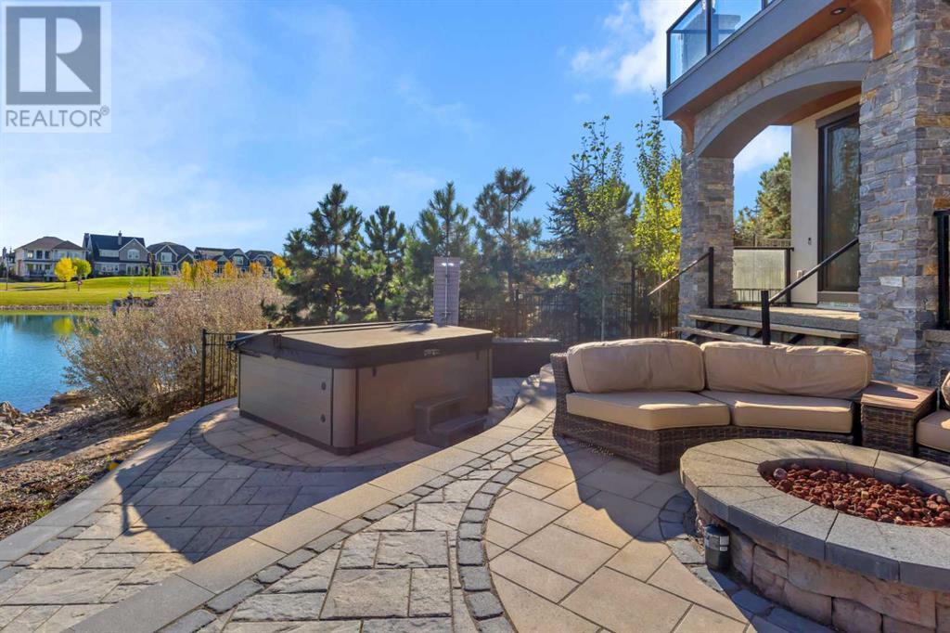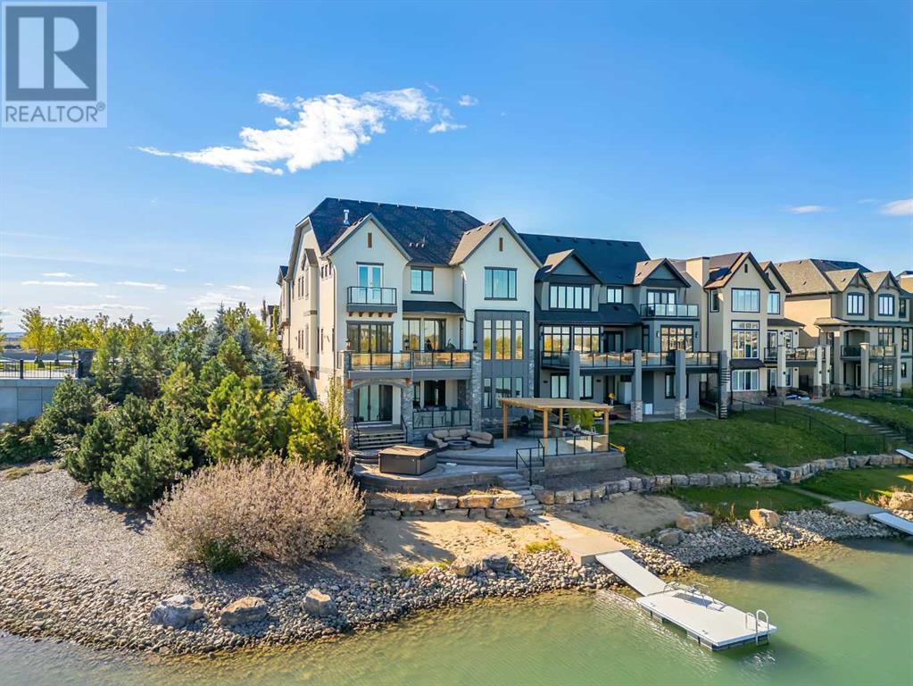5 Bedroom
6 Bathroom
4,294 ft2
Fireplace
Central Air Conditioning
Forced Air, In Floor Heating
Landscaped
$2,740,000
Welcome to La Chantale by Baywood Estate Homes: A Masterpiece of Luxury and Elegance!Nestled against the serene backdrop of Mahogany Lake, this exquisite residence offers unparalleled living at its finest. Bathed in natural light, every level of this home features soaring ceilings and an open-concept design that enhances the spaciousness and flow.The upper floor is a haven of comfort, boasting four generously sized bedrooms, including a lavish master suite, each equipped with walk-in closets and private ensuite bathrooms. Additionally, a versatile bonus room and a cozy recreation area provide ample space for relaxation and entertainment.On the main floor, the heart of the home awaits: a gourmet kitchen perfect for culinary enthusiasts, complemented by a grand great room with impressive 16-foot ceilings. The expansive dining room, with convenient access to a wine cellar, sets the stage for unforgettable gatherings. Enjoy tranquil moments in the family room that opens to a stunning balcony overlooking the lake, perfect for soaking in the views.The thoughtfully designed den and convenient half bathroom, along with a dedicated spice kitchen, add to the home’s allure. Descend to the lower level, where you'll discover a cozy bedroom, full bathroom, dining area, wet bar, and a spacious family room, ideal for movie nights in the theater room.Step outside to your private oasis—an enchanting backyard right on the lake, featuring a relaxing hot tub, outdoor shower, fire pit, and BBQ station, perfect for alfresco entertaining.With over 6,000 square feet of luxurious living space, heated basement and garage floors, and meticulous attention to detail throughout, La Chantale is a dream come true. Don’t miss your chance to experience this stunning property—check out the virtual tour today! (id:52784)
Property Details
|
MLS® Number
|
A2170023 |
|
Property Type
|
Single Family |
|
Neigbourhood
|
Mahogany |
|
Community Name
|
Mahogany |
|
Amenities Near By
|
Park, Playground, Shopping, Water Nearby |
|
Community Features
|
Lake Privileges |
|
Features
|
Wet Bar, Closet Organizers, No Smoking Home, Parking |
|
Parking Space Total
|
5 |
|
Plan
|
1911153 |
Building
|
Bathroom Total
|
6 |
|
Bedrooms Above Ground
|
4 |
|
Bedrooms Below Ground
|
1 |
|
Bedrooms Total
|
5 |
|
Amenities
|
Clubhouse |
|
Appliances
|
Washer, Refrigerator, Range - Gas, Dishwasher, Dryer, Microwave, Hood Fan, Window Coverings, Garage Door Opener |
|
Basement Development
|
Finished |
|
Basement Features
|
Walk Out |
|
Basement Type
|
Full (finished) |
|
Constructed Date
|
2021 |
|
Construction Material
|
Poured Concrete, Wood Frame |
|
Construction Style Attachment
|
Detached |
|
Cooling Type
|
Central Air Conditioning |
|
Exterior Finish
|
Concrete, Stone, Stucco |
|
Fireplace Present
|
Yes |
|
Fireplace Total
|
4 |
|
Flooring Type
|
Carpeted, Ceramic Tile, Hardwood |
|
Foundation Type
|
Poured Concrete |
|
Half Bath Total
|
1 |
|
Heating Fuel
|
Natural Gas |
|
Heating Type
|
Forced Air, In Floor Heating |
|
Stories Total
|
2 |
|
Size Interior
|
4,294 Ft2 |
|
Total Finished Area
|
4294 Sqft |
|
Type
|
House |
Parking
|
Attached Garage
|
2 |
|
Garage
|
|
|
Heated Garage
|
|
Land
|
Acreage
|
No |
|
Fence Type
|
Partially Fenced |
|
Land Amenities
|
Park, Playground, Shopping, Water Nearby |
|
Landscape Features
|
Landscaped |
|
Size Frontage
|
16.46 M |
|
Size Irregular
|
741.00 |
|
Size Total
|
741 M2|7,251 - 10,889 Sqft |
|
Size Total Text
|
741 M2|7,251 - 10,889 Sqft |
|
Zoning Description
|
R-g |
Rooms
| Level |
Type |
Length |
Width |
Dimensions |
|
Lower Level |
4pc Bathroom |
|
|
Measurements not available |
|
Lower Level |
Bedroom |
|
|
15.33 Ft x 13.42 Ft |
|
Lower Level |
Dining Room |
|
|
11.50 Ft x 11.75 Ft |
|
Lower Level |
Family Room |
|
|
19.75 Ft x 25.25 Ft |
|
Lower Level |
Other |
|
|
12.33 Ft x 18.50 Ft |
|
Lower Level |
Wine Cellar |
|
|
6.00 Ft x 11.42 Ft |
|
Lower Level |
Other |
|
|
16.58 Ft x 23.75 Ft |
|
Main Level |
Great Room |
|
|
16.33 Ft x 42.75 Ft |
|
Main Level |
Family Room |
|
|
12.75 Ft x 15.75 Ft |
|
Main Level |
Kitchen |
|
|
15.25 Ft x 28.00 Ft |
|
Main Level |
Den |
|
|
11.92 Ft x 12.58 Ft |
|
Main Level |
Dining Room |
|
|
12.75 Ft x 16.08 Ft |
|
Main Level |
2pc Bathroom |
|
|
Measurements not available |
|
Main Level |
Pantry |
|
|
7.67 Ft x 8.67 Ft |
|
Main Level |
Other |
|
|
11.75 Ft x 23.67 Ft |
|
Upper Level |
5pc Bathroom |
|
|
Measurements not available |
|
Upper Level |
Primary Bedroom |
|
|
12.92 Ft x 17.33 Ft |
|
Upper Level |
Laundry Room |
|
|
7.92 Ft x 8.92 Ft |
|
Upper Level |
4pc Bathroom |
|
|
Measurements not available |
|
Upper Level |
4pc Bathroom |
|
|
Measurements not available |
|
Upper Level |
4pc Bathroom |
|
|
Measurements not available |
|
Upper Level |
Bedroom |
|
|
11.50 Ft x 12.33 Ft |
|
Upper Level |
Bedroom |
|
|
11.50 Ft x 12.42 Ft |
|
Upper Level |
Bedroom |
|
|
12.00 Ft x 12.08 Ft |
|
Upper Level |
Bonus Room |
|
|
34.42 Ft x 24.67 Ft |
|
Upper Level |
Recreational, Games Room |
|
|
12.00 Ft x 14.17 Ft |
https://www.realtor.ca/real-estate/27535588/580-marine-drive-se-calgary-mahogany














