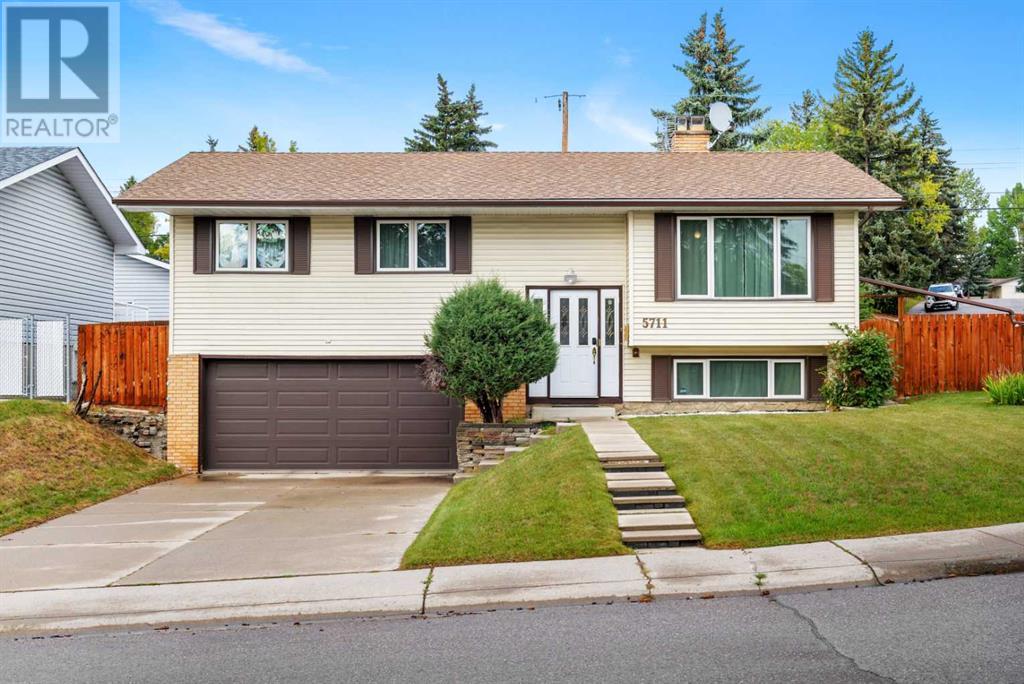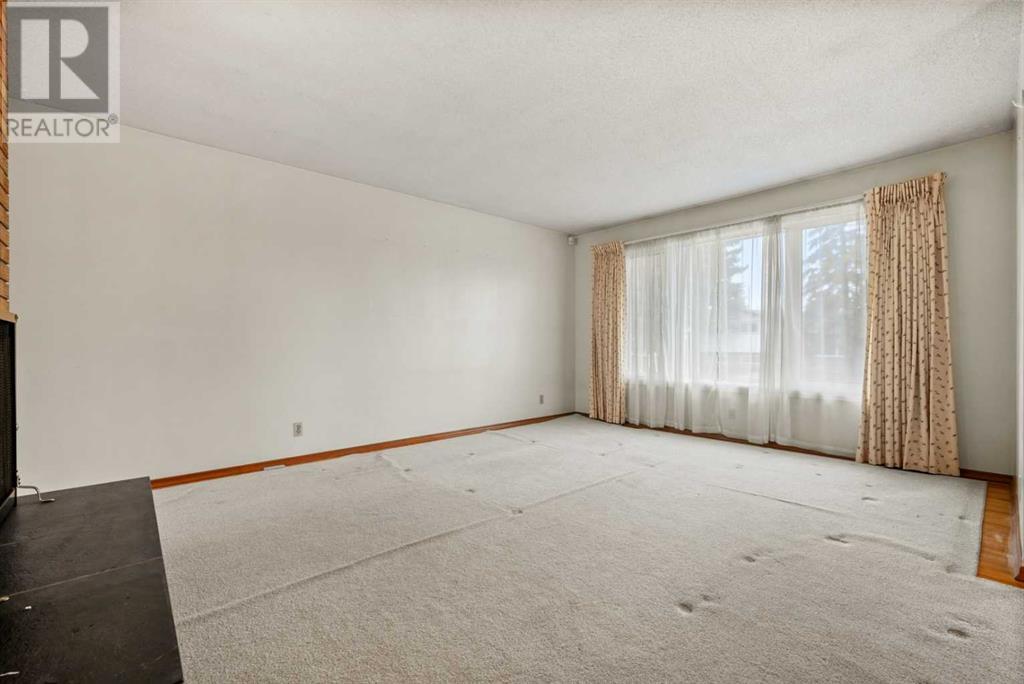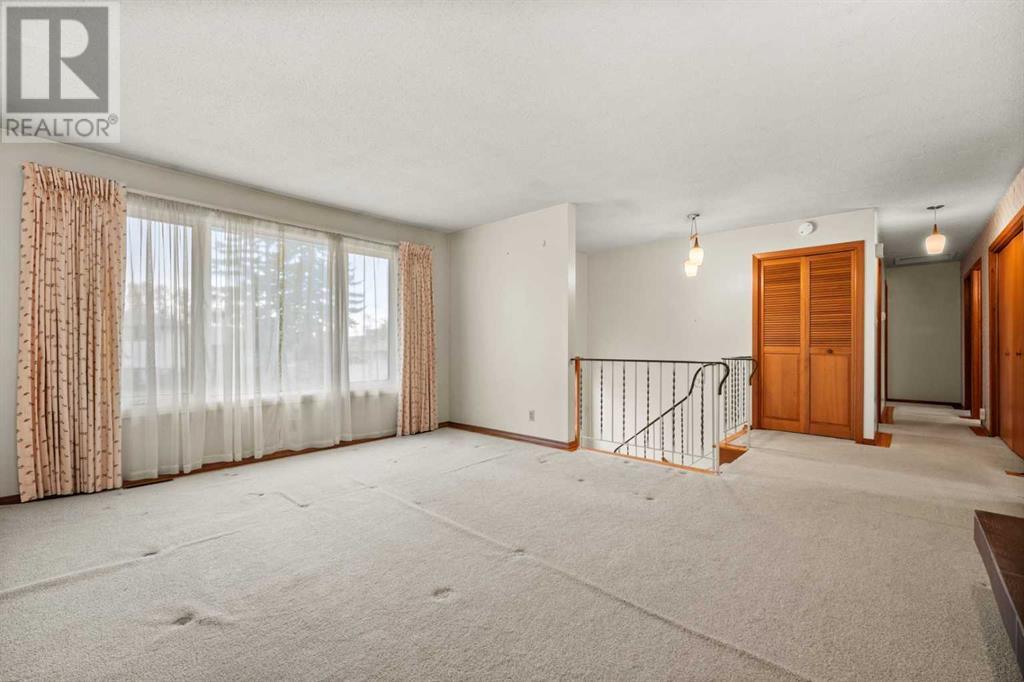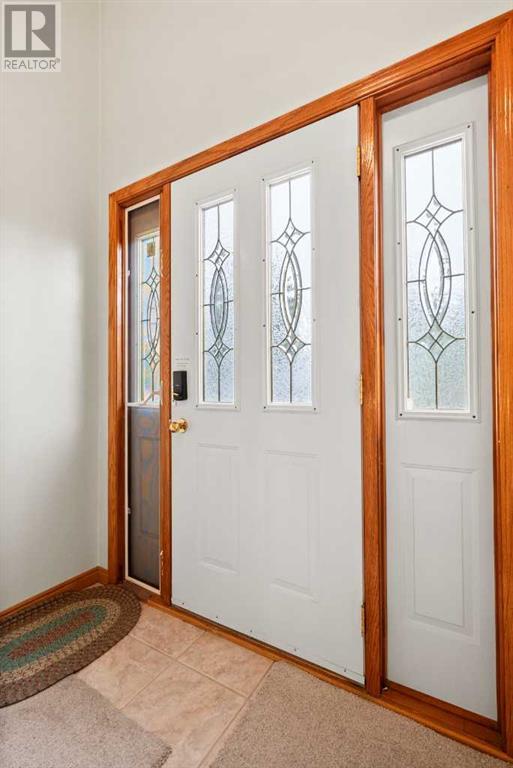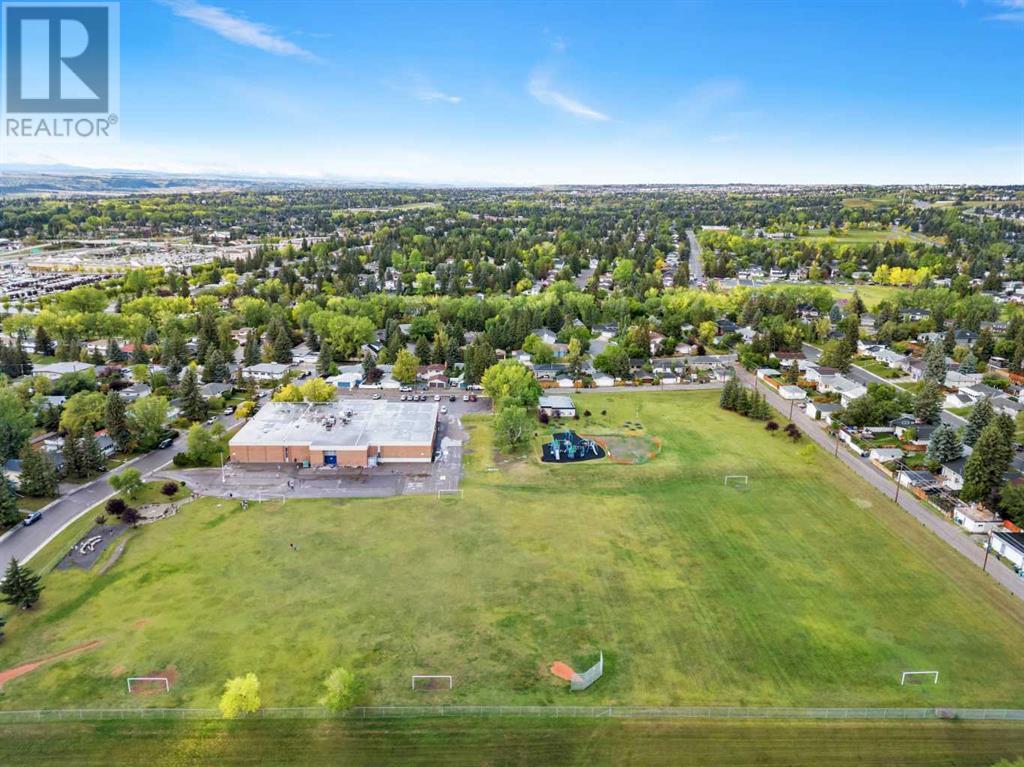5711 Dalmead Crescent Nw Calgary, Alberta T3A 1E7
$600,000
ATTENTION ALL INVESTORS/RENOVATORS/OPPORTUNITY SEEKERS! Strong Bones and Ready for Your Personal Touch! This home has been well kept by its original owners, first time on the market. Located on a beautiful 60 x 110ft CORNER LOT, on a quiet street close to many of the most desirable schools in the northwest. This bi-level floor plan offers 3 beds up, 1 full bath, spacious living area with wood burning fireplace, eat in kitchen and a formal dining area. There are beautiful original hardwood floors underneath the carpet on the upper level. Exit through the back door to your massive backyard with alley access. There is enough room for a triple, possibly quad garage at the back with city approval, the possibilities are endless. This outdoor oasis is perfect for summer BBQs, cozy fireside chats, or even creating your dream garden. Whether you’re hosting friends or enjoying a quiet evening under the stars, this backyard is the ideal backdrop. The basement showcases 1-bedroom, large REC area, full bathroom and yet another wood burning fireplace. Easy and safe access to your HUGE double attached garage on the lower level. Shingles and windows were replaced in 2011. Opportunity knocks for those who can hear it. Put on the gloves and put in some sweat equity to turn this home into your forever home. VIRTUAL TOUR AVAILABLE – Explore this home from the comfort of yours and see why it’s the perfect place to call home! (id:52784)
Open House
This property has open houses!
1:00 pm
Ends at:3:00 pm
Property Details
| MLS® Number | A2167569 |
| Property Type | Single Family |
| Neigbourhood | Dalhousie |
| Community Name | Dalhousie |
| AmenitiesNearBy | Park, Playground, Schools, Shopping |
| Features | Back Lane, Pvc Window, No Animal Home, No Smoking Home |
| ParkingSpaceTotal | 2 |
| Plan | 5222jk |
| Structure | Deck, Porch, Porch, Porch |
Building
| BathroomTotal | 2 |
| BedroomsAboveGround | 3 |
| BedroomsBelowGround | 1 |
| BedroomsTotal | 4 |
| Appliances | Refrigerator, Dishwasher, Stove, Humidifier, Hood Fan, Washer & Dryer |
| ArchitecturalStyle | Bi-level |
| BasementDevelopment | Finished |
| BasementType | Full (finished) |
| ConstructedDate | 1968 |
| ConstructionMaterial | Poured Concrete, Wood Frame |
| ConstructionStyleAttachment | Detached |
| CoolingType | None |
| ExteriorFinish | Brick, Concrete, Vinyl Siding |
| FireProtection | Smoke Detectors |
| FireplacePresent | Yes |
| FireplaceTotal | 2 |
| FlooringType | Carpeted, Ceramic Tile, Hardwood, Linoleum |
| FoundationType | Poured Concrete |
| HeatingFuel | Natural Gas |
| HeatingType | Other, Forced Air |
| SizeInterior | 1200.07 Sqft |
| TotalFinishedArea | 1200.07 Sqft |
| Type | House |
Parking
| Concrete | |
| Attached Garage | 2 |
Land
| Acreage | No |
| FenceType | Fence |
| LandAmenities | Park, Playground, Schools, Shopping |
| SizeDepth | 33.53 M |
| SizeFrontage | 20.38 M |
| SizeIrregular | 610.00 |
| SizeTotal | 610 M2|4,051 - 7,250 Sqft |
| SizeTotalText | 610 M2|4,051 - 7,250 Sqft |
| ZoningDescription | R-c1 |
Rooms
| Level | Type | Length | Width | Dimensions |
|---|---|---|---|---|
| Basement | Bedroom | 9.83 Ft x 9.25 Ft | ||
| Basement | 3pc Bathroom | 5.83 Ft x 6.92 Ft | ||
| Basement | Recreational, Games Room | 15.75 Ft x 12.33 Ft | ||
| Basement | Furnace | 6.75 Ft x 11.92 Ft | ||
| Main Level | Primary Bedroom | 12.25 Ft x 10.83 Ft | ||
| Main Level | Bedroom | 10.75 Ft x 7.17 Ft | ||
| Main Level | Bedroom | 10.75 Ft x 10.92 Ft | ||
| Main Level | 4pc Bathroom | 12.33 Ft x 4.83 Ft | ||
| Main Level | Kitchen | 12.33 Ft x 14.17 Ft | ||
| Main Level | Dining Room | 10.33 Ft x 9.83 Ft | ||
| Main Level | Living Room | 18.67 Ft x 12.75 Ft |
https://www.realtor.ca/real-estate/27452985/5711-dalmead-crescent-nw-calgary-dalhousie
Interested?
Contact us for more information

