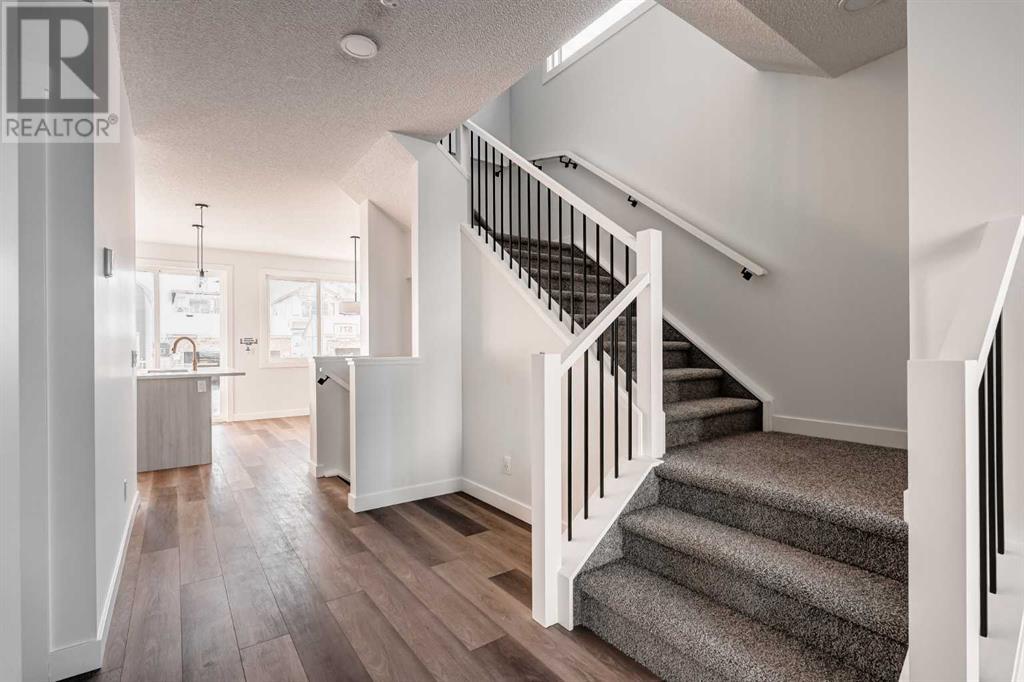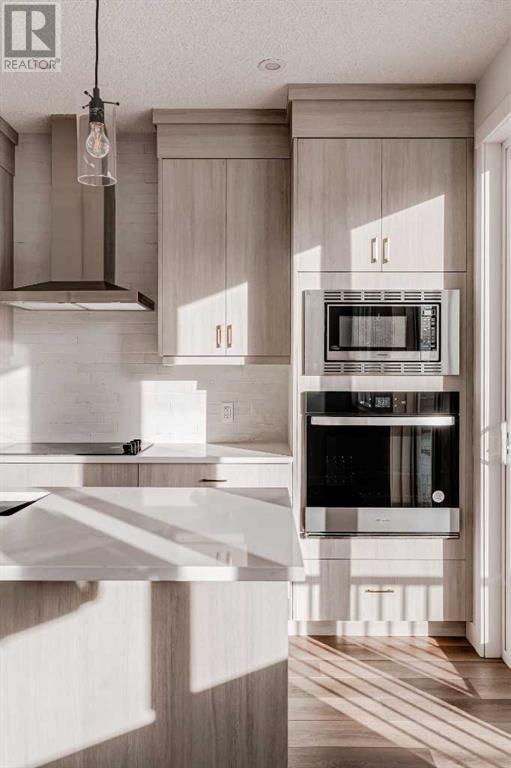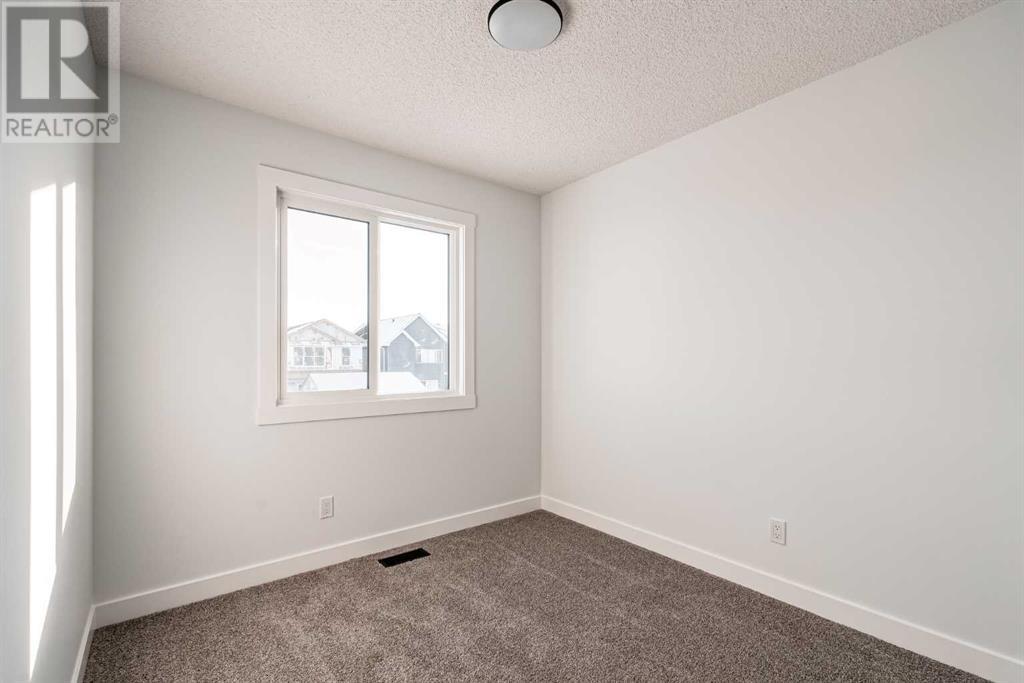571 Union Avenue Se Calgary, Alberta T3M 3W5
$621,378
OPEN HOUSE - SUNDAY, JANUARY 12th FROM 1:00-3:00! A beautiful brand new Wicklow model built by Brookfield Residential in the heart of Seton with quick access to the community's countless amenities! This new home features 2 living areas, 3 bedrooms, 2.5 bathrooms and nearly 1, 700 square feet of living space above grade + a full basement that awaits your imagination and includes a side-entrance with direct access to outside! The front entrance opens to the expansive main level living area that is complete with a central electric fireplace and a wall of windows allowing for natural light to pour through the space all day long. The gourmet kitchen is complete with a chimney hood fan, built-in appliances and a large pantry for ample storage. The kitchen overlooks the dining area and a wall of windows and patio doors overlook the south-facing backyard, capturing optimal sunshine all day long. A 2pc powder room completes the main level. The upper level of the home has a central bonus room that separates the primary suite from the secondary bedrooms. The large primary suite has a walk-in closet and is complete with a 4-pc ensuite including dual sinks and a walk-in shower. Two more bedrooms, a full bathroom and a laundry room complete the second level. The basement has 9' foundation walls and its own private side entrance and is currently undeveloped - providing endless options for your future plans! A 10x10 deck in the private backyard completes this home that is fully move-in ready. This brand new home includes builder warranty and Alberta New Home Warranty - allowing you to purchase with peace of mind. (id:52784)
Open House
This property has open houses!
1:00 pm
Ends at:3:00 pm
Property Details
| MLS® Number | A2185763 |
| Property Type | Single Family |
| Neigbourhood | Seton |
| Community Name | Seton |
| Amenities Near By | Park, Playground, Schools, Shopping |
| Features | Back Lane, Pvc Window, No Animal Home, No Smoking Home |
| Parking Space Total | 2 |
Building
| Bathroom Total | 3 |
| Bedrooms Above Ground | 3 |
| Bedrooms Total | 3 |
| Age | New Building |
| Appliances | Washer, Refrigerator, Cooktop - Electric, Dishwasher, Dryer, Microwave, Hood Fan |
| Basement Development | Unfinished |
| Basement Features | Separate Entrance |
| Basement Type | Full (unfinished) |
| Construction Material | Wood Frame |
| Construction Style Attachment | Semi-detached |
| Cooling Type | None |
| Fireplace Present | Yes |
| Fireplace Total | 1 |
| Flooring Type | Carpeted, Tile, Vinyl |
| Foundation Type | Poured Concrete |
| Half Bath Total | 1 |
| Heating Type | Forced Air |
| Stories Total | 2 |
| Size Interior | 1,686 Ft2 |
| Total Finished Area | 1686 Sqft |
| Type | Duplex |
Parking
| Parking Pad |
Land
| Acreage | No |
| Fence Type | Not Fenced |
| Land Amenities | Park, Playground, Schools, Shopping |
| Size Depth | 33 M |
| Size Frontage | 6.75 M |
| Size Irregular | 222.77 |
| Size Total | 222.77 M2|0-4,050 Sqft |
| Size Total Text | 222.77 M2|0-4,050 Sqft |
| Zoning Description | R-g |
Rooms
| Level | Type | Length | Width | Dimensions |
|---|---|---|---|---|
| Main Level | Great Room | 17.00 Ft x 13.00 Ft | ||
| Main Level | Dining Room | 8.67 Ft x 13.33 Ft | ||
| Main Level | 2pc Bathroom | Measurements not available | ||
| Upper Level | Bonus Room | 10.00 Ft x 12.00 Ft | ||
| Upper Level | Primary Bedroom | 11.00 Ft x 13.00 Ft | ||
| Upper Level | 4pc Bathroom | Measurements not available | ||
| Upper Level | Bedroom | 8.58 Ft x 9.08 Ft | ||
| Upper Level | Bedroom | 8.17 Ft x 12.00 Ft | ||
| Upper Level | 4pc Bathroom | Measurements not available | ||
| Upper Level | Laundry Room | Measurements not available |
https://www.realtor.ca/real-estate/27781242/571-union-avenue-se-calgary-seton
Contact Us
Contact us for more information








































