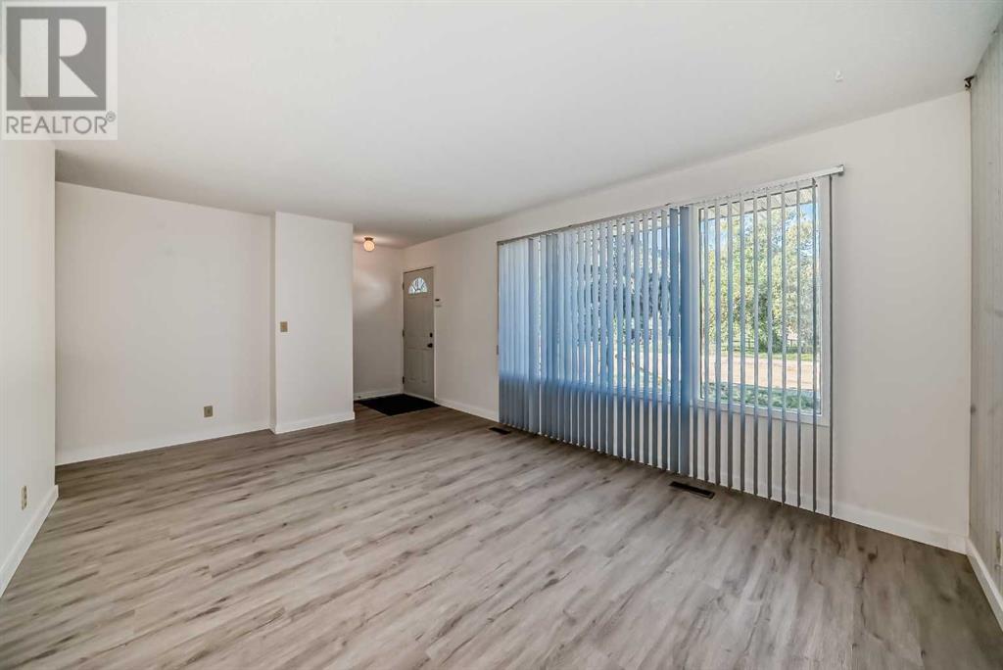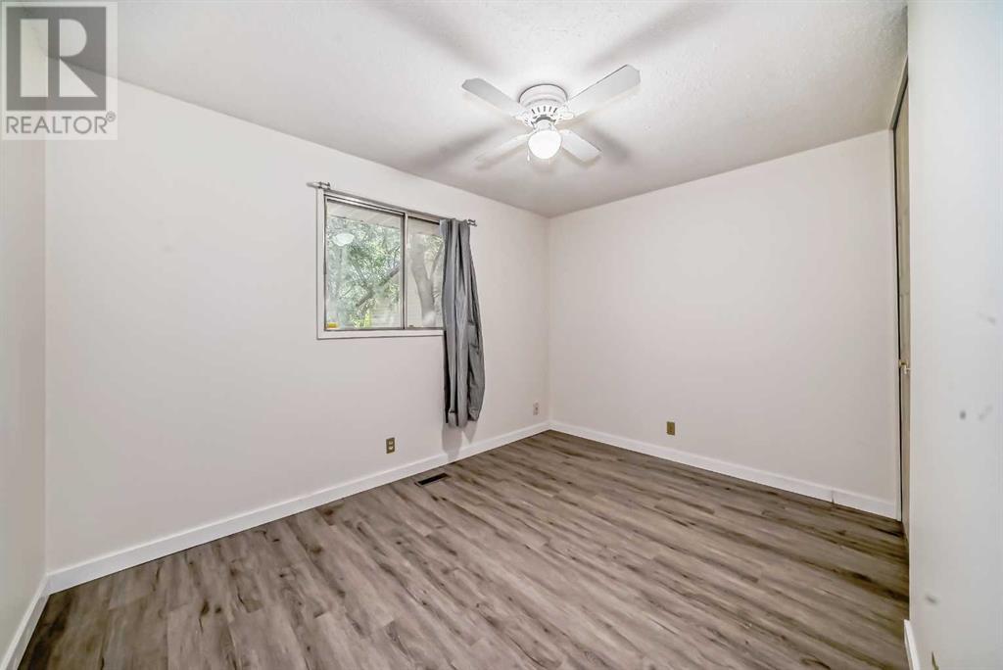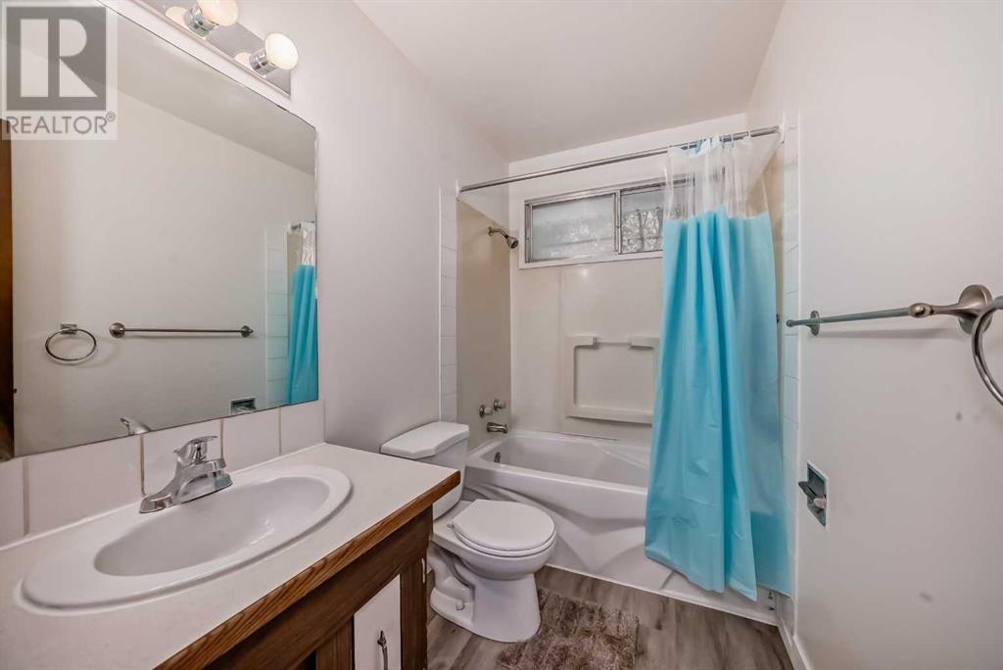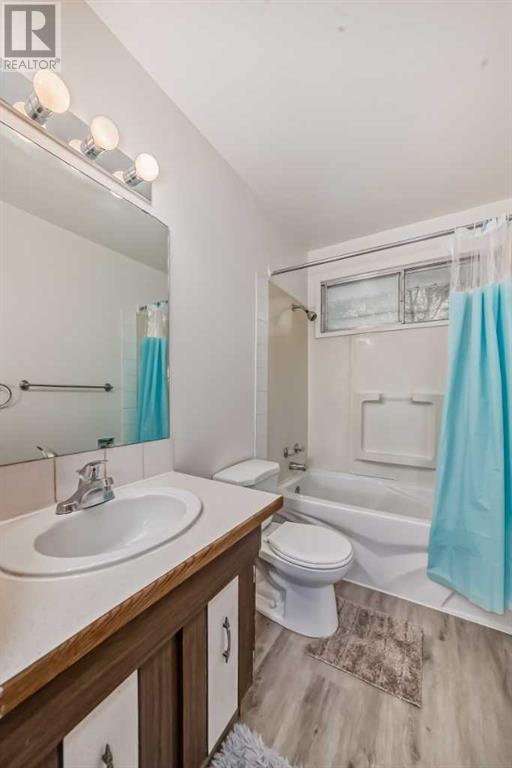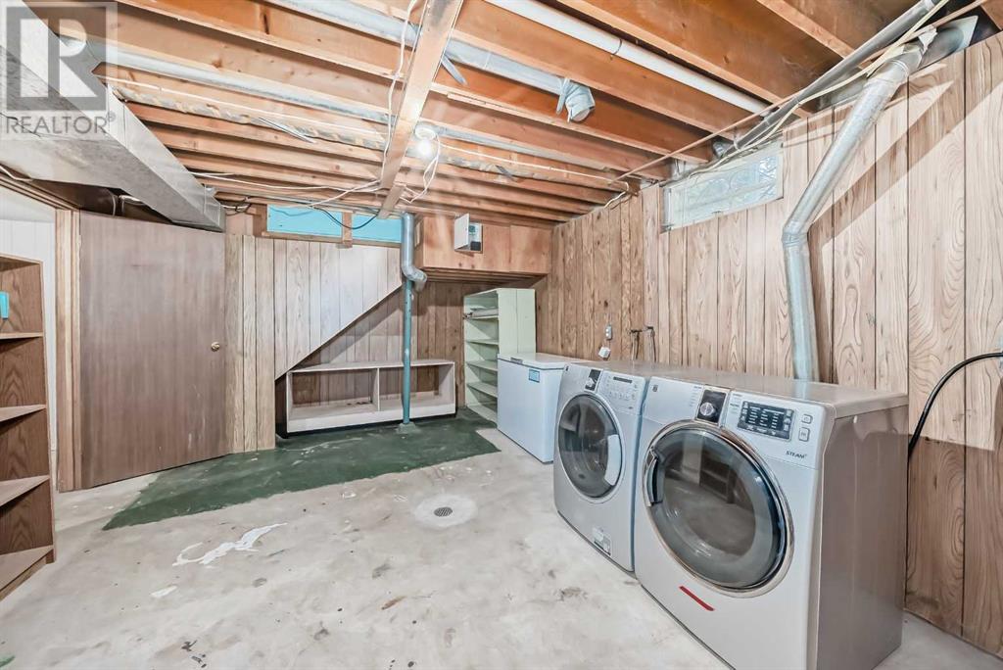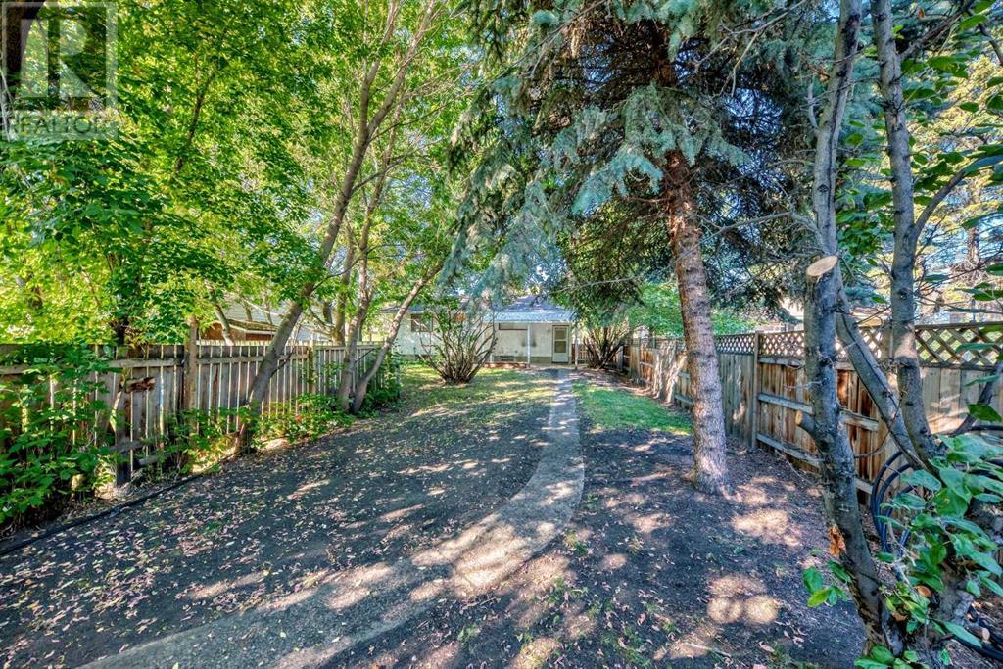5709 56 Avenue Red Deer, Alberta T4N 4P7
$249,900
Recently renovated and upgraded with new flooring, fresh paint, fixtures and much more! Beautiful bungalow with 4 bedrooms, 2 bathrooms, rear entry, single detached oversized garage with separate electrical panel, with mature trees built on 2 lots. Main floor offers 3 bedrooms, living room, 4-peice bathroom, L-shaped kitchen wit lots of cabinets and counter space as well as room for a small dining table, and upgraded with new vinyl planks and fresh paint. . Basement features 1 bedroom, den, 3-piece bathroom, laundry facilities, and ample storage space. New Limonium in the basement. Plenty of room for parking with garage and front car port, huge private yard, fully fenced, and located close to playground. Don't miss this opportunity. (id:52784)
Property Details
| MLS® Number | A2162041 |
| Property Type | Single Family |
| Community Name | Riverside Meadows |
| AmenitiesNearBy | Playground |
| Features | See Remarks, Back Lane |
| ParkingSpaceTotal | 2 |
| Plan | 1141at |
| Structure | None |
Building
| BathroomTotal | 2 |
| BedroomsAboveGround | 3 |
| BedroomsBelowGround | 1 |
| BedroomsTotal | 4 |
| Appliances | Washer, Refrigerator, Stove, Dryer |
| ArchitecturalStyle | Bungalow |
| BasementDevelopment | Finished |
| BasementType | Full (finished) |
| ConstructedDate | 1975 |
| ConstructionStyleAttachment | Detached |
| CoolingType | None |
| ExteriorFinish | Stucco, Vinyl Siding |
| FlooringType | Linoleum, Vinyl Plank |
| FoundationType | Poured Concrete |
| HeatingFuel | Natural Gas |
| HeatingType | Forced Air |
| StoriesTotal | 1 |
| SizeInterior | 902.3 Sqft |
| TotalFinishedArea | 902.3 Sqft |
| Type | House |
Parking
| Carport | |
| Oversize | |
| Detached Garage | 1 |
Land
| Acreage | No |
| FenceType | Fence |
| LandAmenities | Playground |
| SizeDepth | 54.44 M |
| SizeFrontage | 15.24 M |
| SizeIrregular | 6716.00 |
| SizeTotal | 6716 Sqft|4,051 - 7,250 Sqft |
| SizeTotalText | 6716 Sqft|4,051 - 7,250 Sqft |
| ZoningDescription | R1 |
Rooms
| Level | Type | Length | Width | Dimensions |
|---|---|---|---|---|
| Basement | Family Room | 21.58 Ft x 9.92 Ft | ||
| Basement | Bedroom | 12.42 Ft x 9.58 Ft | ||
| Basement | Other | 12.33 Ft x 7.67 Ft | ||
| Basement | 3pc Bathroom | 9.00 Ft x 5.17 Ft | ||
| Basement | Storage | 18.50 Ft x 13.08 Ft | ||
| Main Level | Living Room | 16.33 Ft x 11.67 Ft | ||
| Main Level | Dining Room | 10.67 Ft x 6.83 Ft | ||
| Main Level | Primary Bedroom | 12.00 Ft x 8.92 Ft | ||
| Main Level | Primary Bedroom | 11.08 Ft x 7.50 Ft | ||
| Main Level | Bedroom | 11.58 Ft x 7.25 Ft | ||
| Main Level | 4pc Bathroom | 8.08 Ft x 4.92 Ft |
https://www.realtor.ca/real-estate/27374241/5709-56-avenue-red-deer-riverside-meadows
Interested?
Contact us for more information







