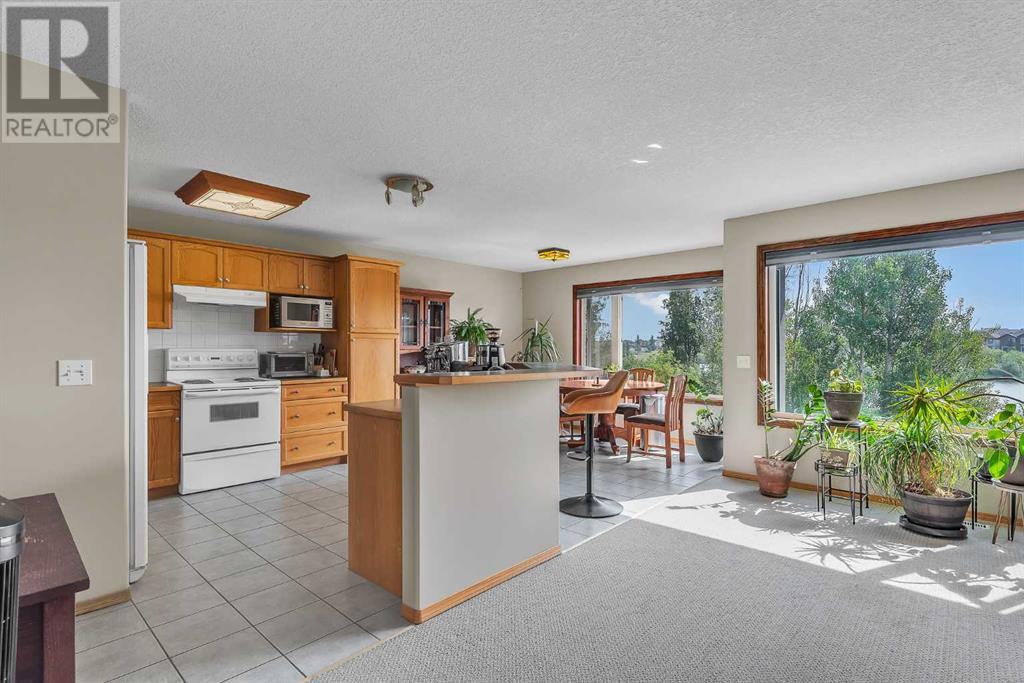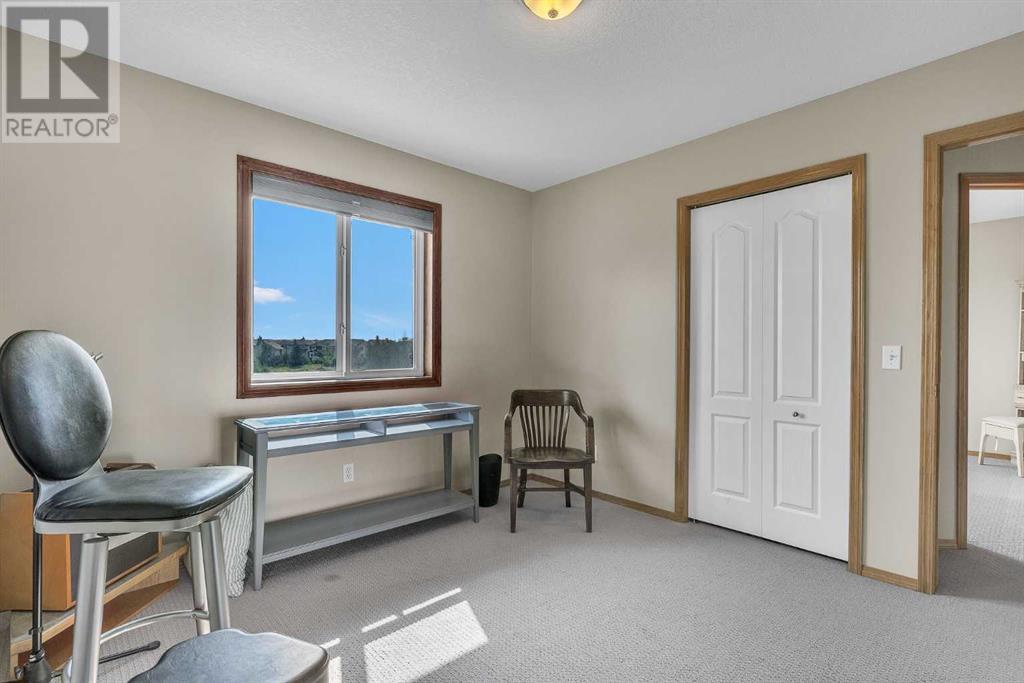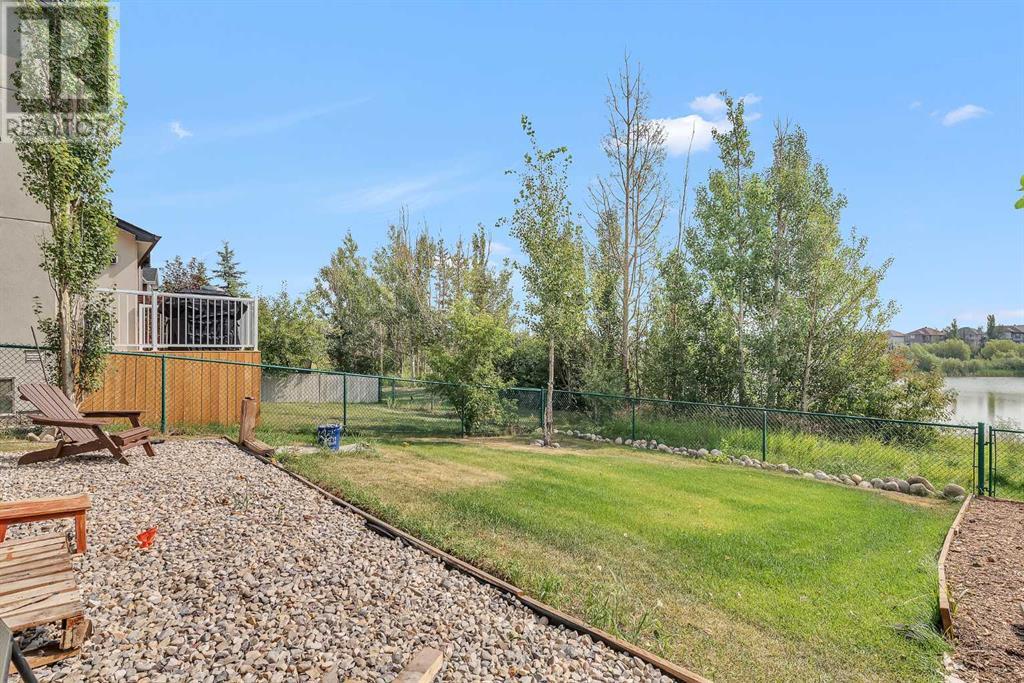566 Saddlecreek Way Ne Calgary, Alberta T3J 4R8
$699,900
Welcome to this bright open Family Home in Saddleridge. Great Location and one of a few homes in the community that backs onto Green Space & Pond with no neighbours behind you! Close to all amenities including shopping, schools, public transit, playgrounds, parks and more. The main floor features an open plan with view of the pond, comes with a large kitchen with an island and eating bar, dining room, living room with gas fireplace, 2-piece bathroom and main floor laundry area. The upper level consists of a large primary bedroom with a walkin closet and 4 piece ensuite, second & third bedrooms bonus room and a 4-piece main bath. Lower level is unspoiled, waiting for your development. Exterior of home features acrylic stucco, new aluminum framed windows, shingles, eavestroughs replaced in 2021 and a double attached garage. Don't miss out on this great opportunity. Call today for your private viewing! (id:52784)
Property Details
| MLS® Number | A2153375 |
| Property Type | Single Family |
| Neigbourhood | Savanna |
| Community Name | Saddle Ridge |
| AmenitiesNearBy | Playground, Schools, Shopping |
| Features | No Neighbours Behind, No Animal Home, No Smoking Home |
| ParkingSpaceTotal | 4 |
| Plan | 0111740 |
| Structure | None |
Building
| BathroomTotal | 3 |
| BedroomsAboveGround | 3 |
| BedroomsTotal | 3 |
| Appliances | Refrigerator, Dishwasher, Stove, Microwave, Window Coverings, Garage Door Opener, Washer & Dryer |
| BasementDevelopment | Unfinished |
| BasementType | Full (unfinished) |
| ConstructedDate | 2002 |
| ConstructionMaterial | Wood Frame |
| ConstructionStyleAttachment | Detached |
| CoolingType | None |
| ExteriorFinish | Stucco |
| FireplacePresent | Yes |
| FireplaceTotal | 1 |
| FlooringType | Carpeted, Ceramic Tile |
| FoundationType | Poured Concrete |
| HalfBathTotal | 1 |
| HeatingFuel | Natural Gas |
| HeatingType | Forced Air |
| StoriesTotal | 2 |
| SizeInterior | 1669 Sqft |
| TotalFinishedArea | 1669 Sqft |
| Type | House |
Parking
| Attached Garage | 2 |
Land
| Acreage | No |
| FenceType | Fence |
| LandAmenities | Playground, Schools, Shopping |
| LandscapeFeatures | Landscaped |
| SizeDepth | 32.99 M |
| SizeFrontage | 12.07 M |
| SizeIrregular | 370.00 |
| SizeTotal | 370 M2|0-4,050 Sqft |
| SizeTotalText | 370 M2|0-4,050 Sqft |
| SurfaceWater | Creek Or Stream |
| ZoningDescription | R-1n |
Rooms
| Level | Type | Length | Width | Dimensions |
|---|---|---|---|---|
| Second Level | Primary Bedroom | 15.08 Ft x 14.58 Ft | ||
| Second Level | Bedroom | 11.25 Ft x 10.58 Ft | ||
| Second Level | Bedroom | 11.33 Ft x 10.67 Ft | ||
| Second Level | Bonus Room | 14.17 Ft x 11.25 Ft | ||
| Second Level | 4pc Bathroom | 7.92 Ft x 4.92 Ft | ||
| Second Level | 4pc Bathroom | 7.83 Ft x 4.92 Ft | ||
| Main Level | Dining Room | 11.92 Ft x 7.58 Ft | ||
| Main Level | Kitchen | 12.92 Ft x 11.50 Ft | ||
| Main Level | Living Room | 16.17 Ft x 11.00 Ft | ||
| Main Level | Laundry Room | 5.00 Ft x 4.58 Ft | ||
| Main Level | 2pc Bathroom | Measurements not available |
https://www.realtor.ca/real-estate/27237855/566-saddlecreek-way-ne-calgary-saddle-ridge
Interested?
Contact us for more information









































