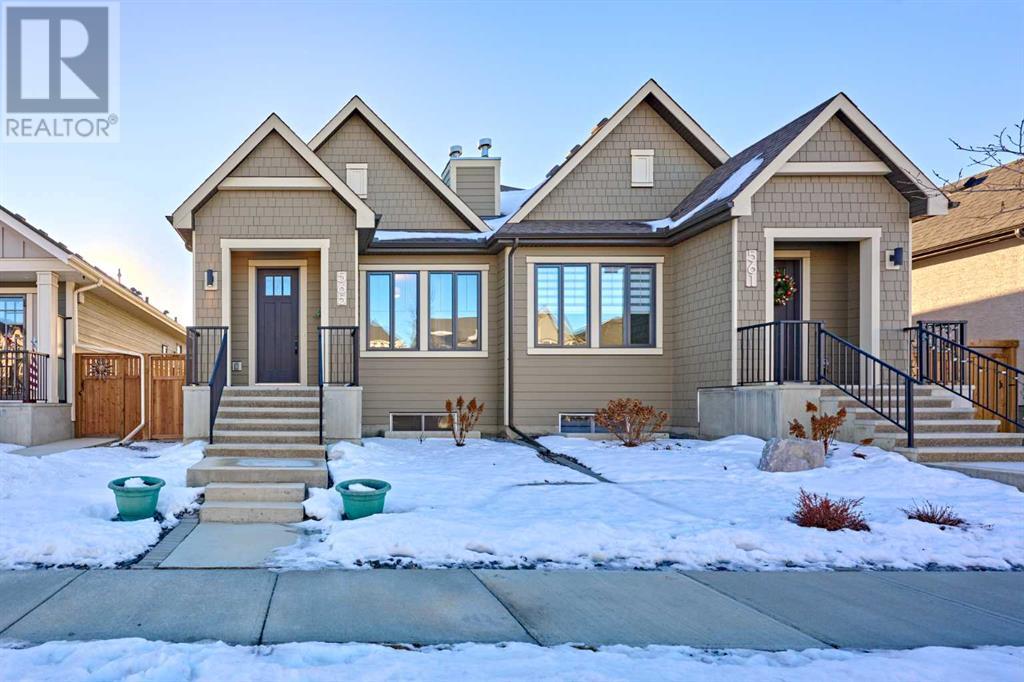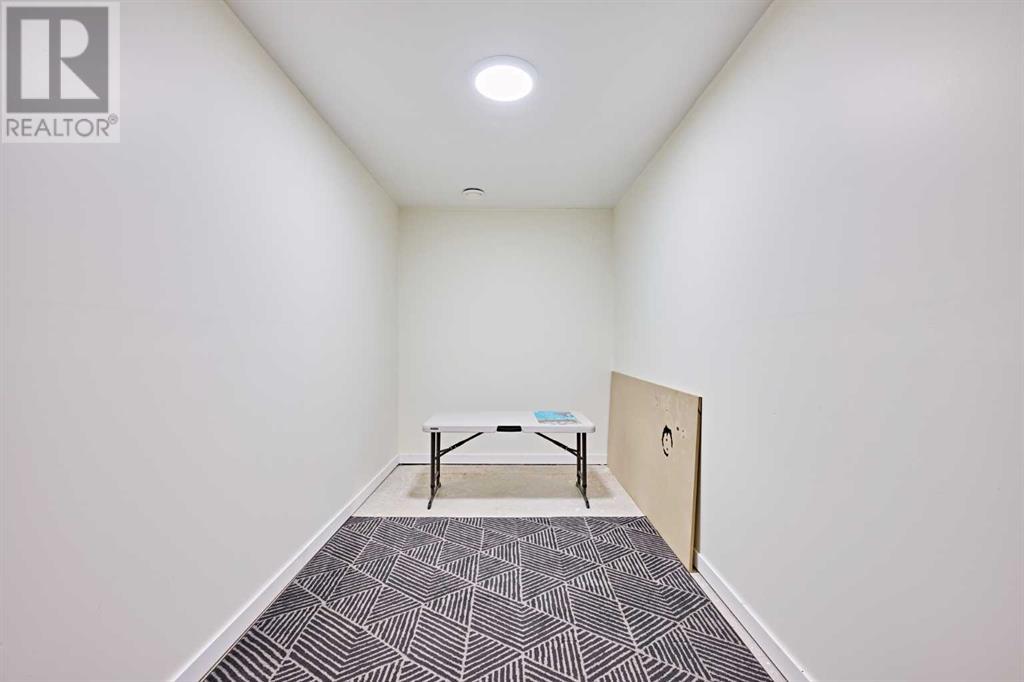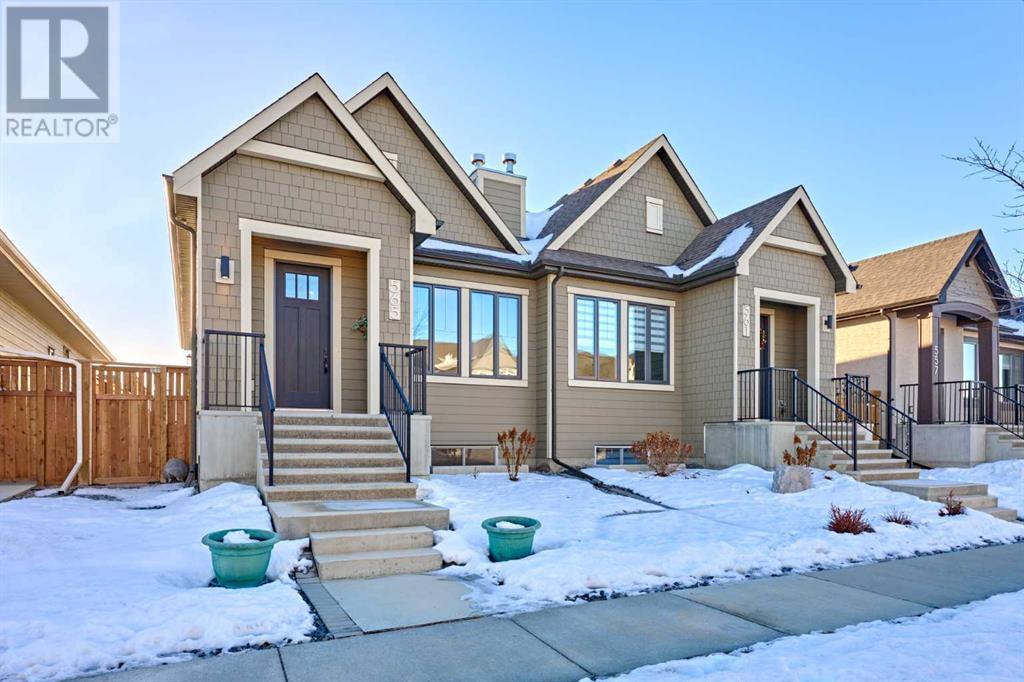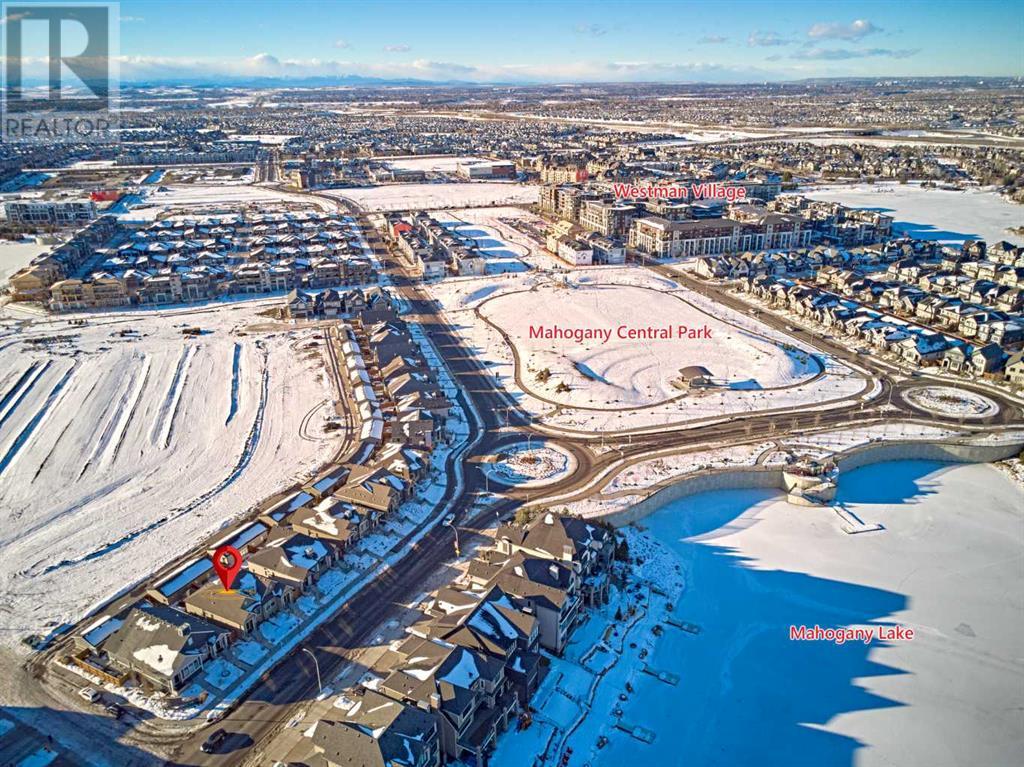565 Marine Drive Se Calgary, Alberta T3M 2Z6
$699,900
Open House 2-4pm on Saturday Dec.21. Welcome to this luxury semi-detached bungalow in the lake community Mahogany. Enter inside being greeted by 9' ceiling, Northeast facing Living room with a brick finishing Gas Fireplace. The Luxury Vinyl Plank Flooring throughout the main floor, with carpet for the Primary Bedroom and tile for En-suite and Laundry room. The Kitchen features an expansive quartz center Island with breakfast bar, top-to-ceiling cabinets and stainless-steel Appliances. The Primary Bedroom is tucked in the back of the main floor. The 4-piece Spa-inspired Ensuite includes his and hers vanities with quartz countertops and a luxury glass shower, is connect to the walk-in closet. The Laundry is conveniently located next to the primary room, with access to the side entry to the fully Fenced private yard and garage. The layout seamlessly connects the Kitchen, Dinning, and Living Areas into one open concept. It provides spacious space for family gathering and entertaining. Open rail stairs lead you to the finished lower-level, you'll find a large Entertainment Room along with one additional Bedroom, one Flex room (unfinished floor) and a 4-piece Bathroom. Besides the shelfed storage room there is plenty of space in utility room for seasonal stuff. The Double Detached Garage (Paved back lane) can easily be accessed from the side door through the Backyard. It's finished with garden beds and a huge Wooden Patio with Gazebo. Front Yard is landscaped with low maintenance gravels. This residence perfectly blends comfort, convenient, relaxing, and luxury Lakefront living. Residents enjoy exclusive access to a private lake, recreational facilities, and scenic walking trails. With convenient proximity to Shopping, Dining, and Entertainment, this home provides the perfect balance of peace and accessibility. Imagine basking in the summer sun on the Sandy Beach only steps away from your urban home! (id:52784)
Open House
This property has open houses!
2:00 pm
Ends at:4:00 pm
Property Details
| MLS® Number | A2184058 |
| Property Type | Single Family |
| Neigbourhood | Mahogany |
| Community Name | Mahogany |
| AmenitiesNearBy | Park, Playground, Schools, Shopping, Water Nearby |
| CommunityFeatures | Lake Privileges, Fishing |
| Features | Back Lane, Pvc Window, Closet Organizers, No Animal Home, No Smoking Home |
| ParkingSpaceTotal | 2 |
| Plan | 1911153 |
| Structure | See Remarks, Porch, Porch, Porch |
Building
| BathroomTotal | 3 |
| BedroomsAboveGround | 1 |
| BedroomsBelowGround | 1 |
| BedroomsTotal | 2 |
| Appliances | Refrigerator, Water Purifier, Range - Electric, Dishwasher, Microwave, Window Coverings, Garage Door Opener, Washer & Dryer |
| ArchitecturalStyle | Bungalow |
| BasementDevelopment | Finished |
| BasementType | Full (finished) |
| ConstructedDate | 2021 |
| ConstructionMaterial | Poured Concrete, Wood Frame |
| ConstructionStyleAttachment | Semi-detached |
| CoolingType | None |
| ExteriorFinish | Concrete, Vinyl Siding |
| FireplacePresent | Yes |
| FireplaceTotal | 1 |
| FlooringType | Carpeted, Tile, Vinyl Plank |
| FoundationType | Poured Concrete |
| HalfBathTotal | 1 |
| HeatingFuel | Natural Gas |
| HeatingType | Forced Air |
| StoriesTotal | 1 |
| SizeInterior | 1089.85 Sqft |
| TotalFinishedArea | 1089.85 Sqft |
| Type | Duplex |
Parking
| Detached Garage | 2 |
Land
| Acreage | No |
| FenceType | Fence |
| LandAmenities | Park, Playground, Schools, Shopping, Water Nearby |
| LandscapeFeatures | Landscaped |
| SizeDepth | 35.48 M |
| SizeFrontage | 8.23 M |
| SizeIrregular | 3143.06 |
| SizeTotal | 3143.06 Sqft|0-4,050 Sqft |
| SizeTotalText | 3143.06 Sqft|0-4,050 Sqft |
| ZoningDescription | R-2m |
Rooms
| Level | Type | Length | Width | Dimensions |
|---|---|---|---|---|
| Basement | Bedroom | 12.25 Ft x 11.58 Ft | ||
| Basement | 4pc Bathroom | 8.25 Ft x 4.92 Ft | ||
| Basement | Recreational, Games Room | 25.58 Ft x 15.58 Ft | ||
| Basement | Office | 15.00 Ft x 6.83 Ft | ||
| Basement | Furnace | 15.25 Ft x 6.83 Ft | ||
| Main Level | Primary Bedroom | 12.42 Ft x 11.92 Ft | ||
| Main Level | Living Room | 15.17 Ft x 9.50 Ft | ||
| Main Level | Kitchen | 14.67 Ft x 10.75 Ft | ||
| Main Level | Dining Room | 14.67 Ft x 9.92 Ft | ||
| Main Level | 4pc Bathroom | 11.75 Ft x 7.17 Ft | ||
| Main Level | 2pc Bathroom | 5.00 Ft x 5.00 Ft | ||
| Main Level | Laundry Room | 6.33 Ft x 5.50 Ft |
https://www.realtor.ca/real-estate/27747012/565-marine-drive-se-calgary-mahogany
Interested?
Contact us for more information




















































