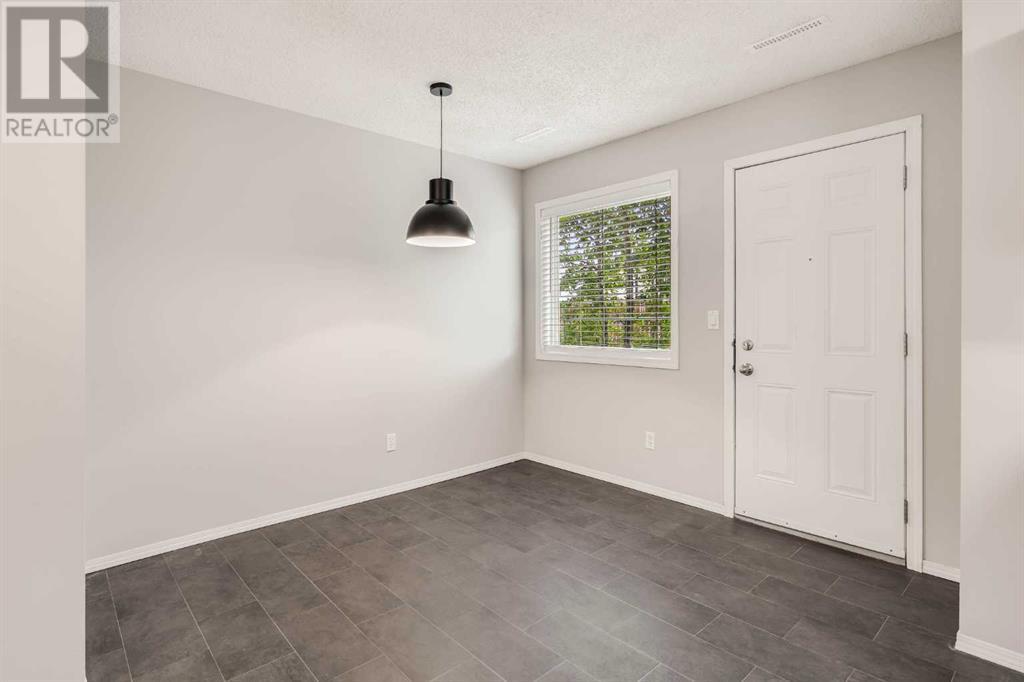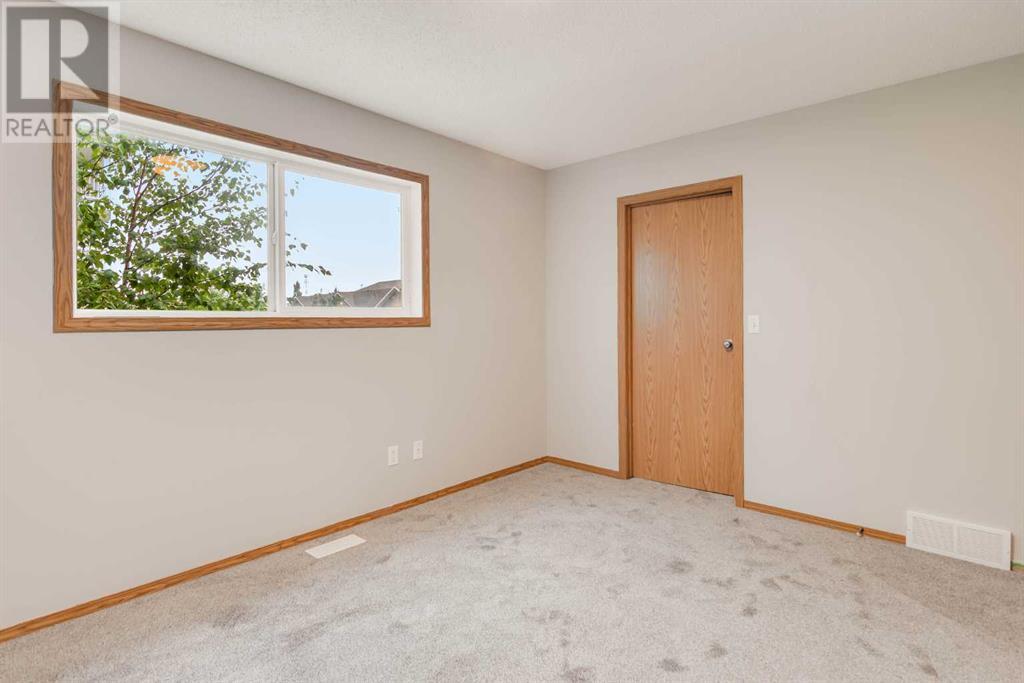561, 100 Jordan Parkway Red Deer, Alberta T4P 0B6
$189,000Maintenance, Common Area Maintenance, Parking, Property Management, Reserve Fund Contributions
$251.94 Monthly
Maintenance, Common Area Maintenance, Parking, Property Management, Reserve Fund Contributions
$251.94 Monthly** Back on the market due to a failed financing ** Welcome to #561 Johnstone Grande! This spacious and open 3-bedroom townhome features brand new carpet and fresh paint throughout. The generous living room and entryway lead to a bathroom, an open kitchen, a dining room, and a large laundry/pantry room. Upstairs, you’ll find three bedrooms and a full bath. With low monthly condo fees, this well-managed property is a fantastic find. Enjoy the convenience of parking right in front of your unit. Perfect for families, first-time buyers, and investors alike. Ideally located close to schools, shopping, and directly across from the Johnstone playpark and green space. Book a showing today! (id:52784)
Property Details
| MLS® Number | A2158662 |
| Property Type | Single Family |
| Community Name | Johnstone Crossing |
| AmenitiesNearBy | Playground, Schools, Shopping |
| CommunityFeatures | Pets Allowed With Restrictions |
| Features | Pvc Window |
| ParkingSpaceTotal | 2 |
| Plan | 0621254 |
Building
| BathroomTotal | 2 |
| BedroomsAboveGround | 3 |
| BedroomsTotal | 3 |
| Appliances | Refrigerator, Range - Electric, Dishwasher, Washer & Dryer |
| BasementType | None |
| ConstructedDate | 2006 |
| ConstructionMaterial | Wood Frame |
| ConstructionStyleAttachment | Attached |
| CoolingType | None |
| ExteriorFinish | Vinyl Siding |
| FlooringType | Carpeted, Laminate, Tile |
| FoundationType | Poured Concrete |
| HalfBathTotal | 1 |
| HeatingFuel | Natural Gas |
| HeatingType | Forced Air |
| StoriesTotal | 2 |
| SizeInterior | 1211 Sqft |
| TotalFinishedArea | 1211 Sqft |
| Type | Row / Townhouse |
Land
| Acreage | No |
| FenceType | Not Fenced |
| LandAmenities | Playground, Schools, Shopping |
| SizeIrregular | 647.00 |
| SizeTotal | 647 Sqft|0-4,050 Sqft |
| SizeTotalText | 647 Sqft|0-4,050 Sqft |
| ZoningDescription | R2 |
Rooms
| Level | Type | Length | Width | Dimensions |
|---|---|---|---|---|
| Second Level | Primary Bedroom | 9.25 Ft x 13.33 Ft | ||
| Second Level | Bedroom | 9.33 Ft x 11.08 Ft | ||
| Second Level | Bedroom | 9.50 Ft x 12.67 Ft | ||
| Second Level | 4pc Bathroom | 9.25 Ft x 4.75 Ft | ||
| Main Level | Kitchen | 9.08 Ft x 9.58 Ft | ||
| Main Level | Dining Room | 9.33 Ft x 11.08 Ft | ||
| Main Level | Living Room | 12.50 Ft x 15.58 Ft | ||
| Main Level | Laundry Room | 7.42 Ft x 6.08 Ft | ||
| Main Level | Furnace | 3.08 Ft x 9.08 Ft | ||
| Main Level | 2pc Bathroom | 6.08 Ft x 4.33 Ft |
https://www.realtor.ca/real-estate/27305280/561-100-jordan-parkway-red-deer-johnstone-crossing
Interested?
Contact us for more information






















