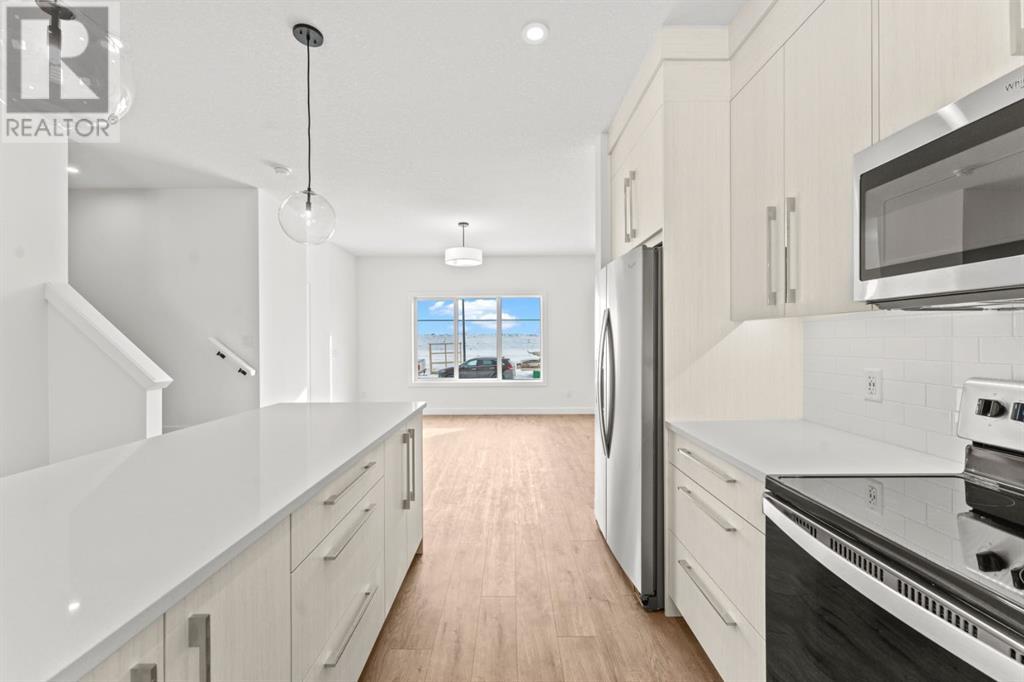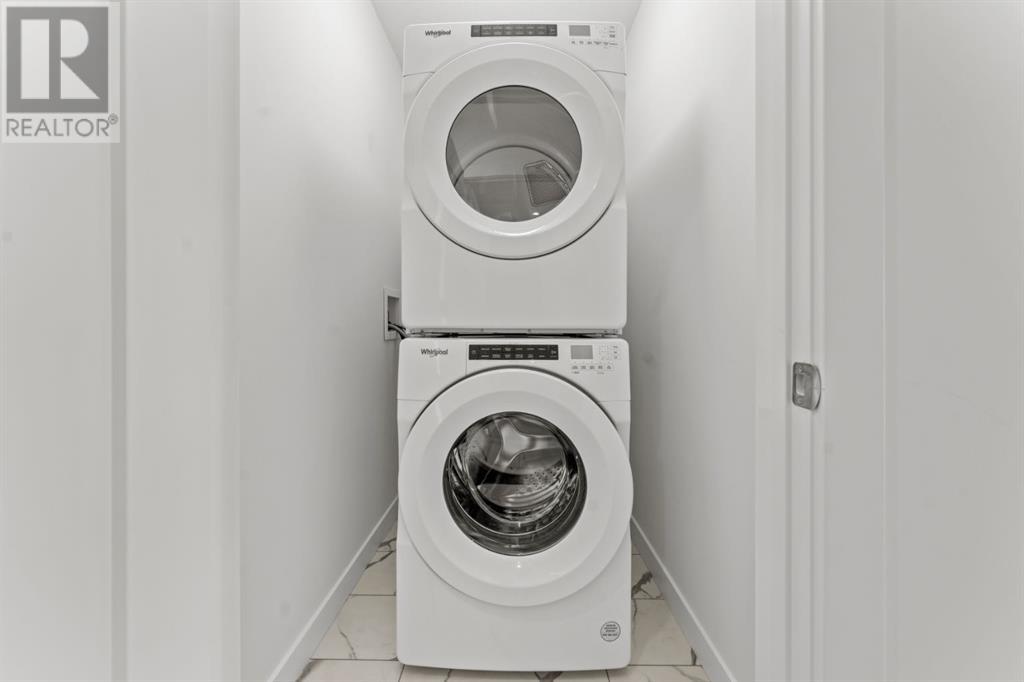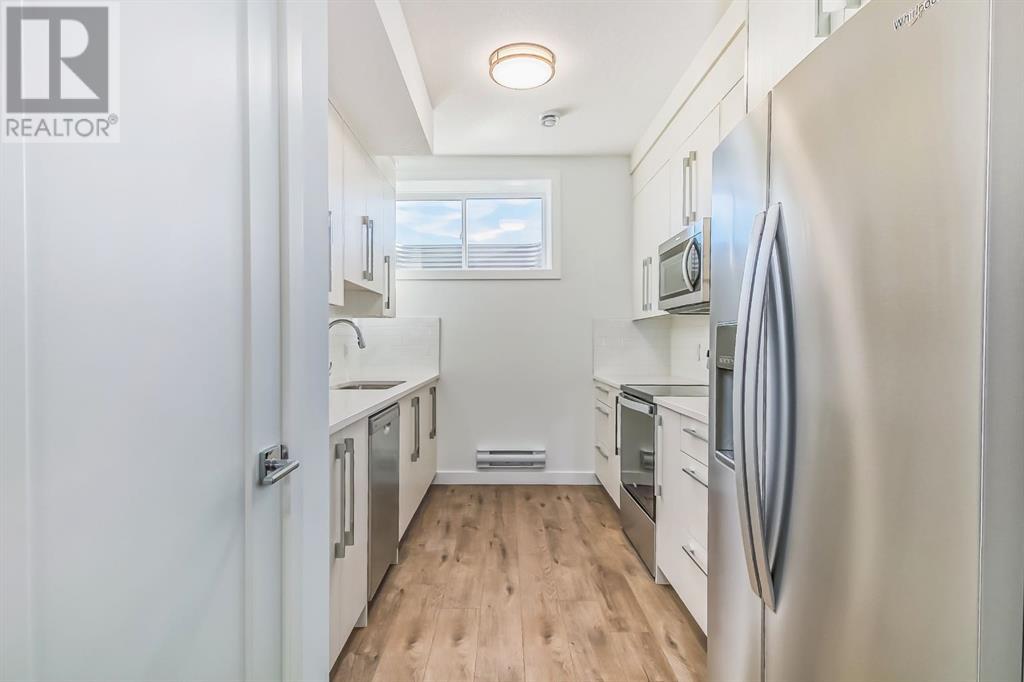554 Rangeview Street Se Calgary, Alberta T2X 4G4
$704,900
New TRUMAN built 3 Bedroom, 2.5 Bathroom home nestled in Rangeview with 1 Bedroom LEGAL Basement Suite! The home is within close proximity to Playgrounds, Shopping, and minutes to Calgary South Health Campus and Stoney Trail. Step inside this Open Concept plan featuring a Bright Chef's Kitchen with Full Height Cabinetry, Soft Close Doors & Drawers, Eating Bar with Quartz Countertops, Stainless Steel Appliance package and Pantry opening to the Dining and Great Room. The Main Floor features 9' Ceilings, LVP Flooring, 2 piece Bathroom, Mudroom, and Separate Side Entrance. Step upstairs to the Primary Suite with highlights such as a Tray Ceiling, 4 piece Ensuite and Walk in Closet. The Upper Floor features a central Bonus Room, 2 additional Bedrooms, Full Bathroom and Laundry area. The 1 Bedroom Legal Suite features a private Separate Side Entrance. *Photo Gallery of similar home* (id:52784)
Property Details
| MLS® Number | A2169297 |
| Property Type | Single Family |
| Neigbourhood | Rangeview |
| Community Name | Rangeview |
| AmenitiesNearBy | Park, Playground, Shopping |
| Features | Back Lane |
| ParkingSpaceTotal | 2 |
| Plan | 2311561 |
| Structure | None |
Building
| BathroomTotal | 4 |
| BedroomsAboveGround | 3 |
| BedroomsBelowGround | 1 |
| BedroomsTotal | 4 |
| Age | New Building |
| Appliances | Refrigerator, Range - Electric, Dishwasher, Microwave Range Hood Combo, Washer/dryer Stack-up |
| BasementDevelopment | Finished |
| BasementFeatures | Separate Entrance |
| BasementType | Full (finished) |
| ConstructionMaterial | Wood Frame |
| ConstructionStyleAttachment | Semi-detached |
| CoolingType | None |
| ExteriorFinish | Vinyl Siding |
| FlooringType | Carpeted, Laminate |
| FoundationType | Poured Concrete |
| HalfBathTotal | 1 |
| HeatingType | Forced Air |
| StoriesTotal | 2 |
| SizeInterior | 1810 Sqft |
| TotalFinishedArea | 1810 Sqft |
| Type | Duplex |
Parking
| Detached Garage | 2 |
Land
| Acreage | No |
| FenceType | Not Fenced |
| LandAmenities | Park, Playground, Shopping |
| SizeDepth | 33.5 M |
| SizeFrontage | 7.15 M |
| SizeIrregular | 2620.00 |
| SizeTotal | 2620 Sqft|0-4,050 Sqft |
| SizeTotalText | 2620 Sqft|0-4,050 Sqft |
| ZoningDescription | R-g |
Rooms
| Level | Type | Length | Width | Dimensions |
|---|---|---|---|---|
| Second Level | Primary Bedroom | 13.25 Ft x 13.75 Ft | ||
| Second Level | 4pc Bathroom | .00 Ft x .00 Ft | ||
| Second Level | Bonus Room | 11.92 Ft x 15.00 Ft | ||
| Second Level | Bedroom | 9.92 Ft x 9.08 Ft | ||
| Second Level | Bedroom | 10.83 Ft x 9.58 Ft | ||
| Second Level | 4pc Bathroom | Measurements not available | ||
| Second Level | Laundry Room | Measurements not available | ||
| Lower Level | Other | 10.25 Ft x 11.58 Ft | ||
| Lower Level | Family Room | 14.58 Ft x 12.17 Ft | ||
| Lower Level | Dining Room | 6.42 Ft x 9.08 Ft | ||
| Lower Level | 4pc Bathroom | Measurements not available | ||
| Lower Level | Bedroom | 11.67 Ft x 10.25 Ft | ||
| Lower Level | Laundry Room | Measurements not available | ||
| Main Level | Living Room | 16.42 Ft x 13.08 Ft | ||
| Main Level | Kitchen | 16.75 Ft x 12.33 Ft | ||
| Main Level | Dining Room | 11.42 Ft x 12.75 Ft | ||
| Main Level | 2pc Bathroom | .00 Ft x .00 Ft |
https://www.realtor.ca/real-estate/27510577/554-rangeview-street-se-calgary-rangeview
Interested?
Contact us for more information





















