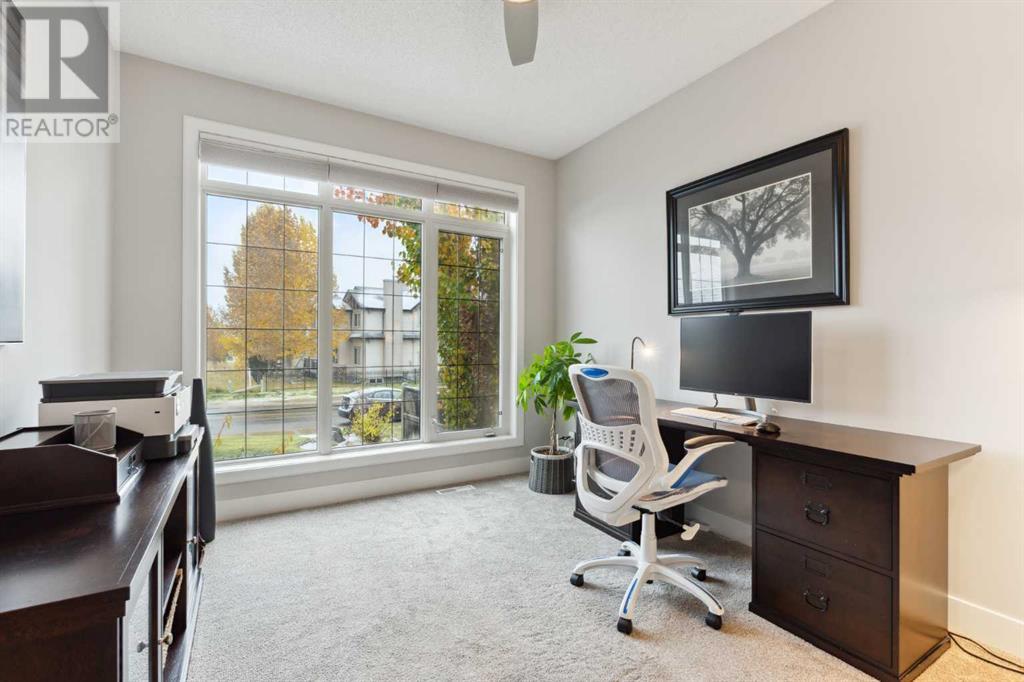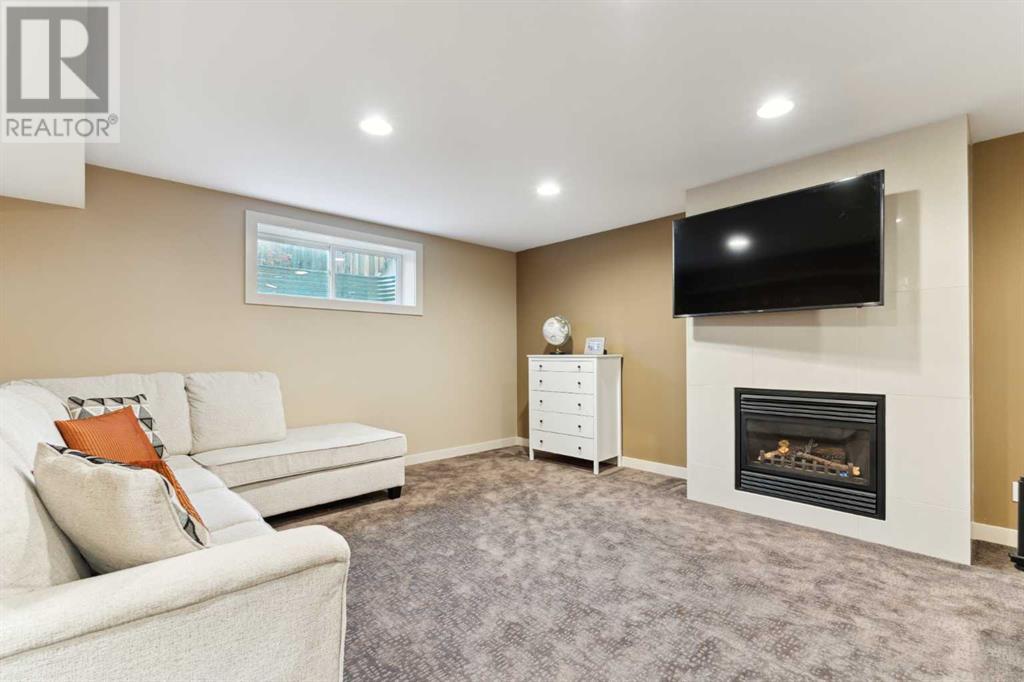552 Tuscany Springs Boulevard Nw Calgary, Alberta T3L 2S4
$1,025,000Maintenance, Condominium Amenities
$75 Monthly
Maintenance, Condominium Amenities
$75 MonthlyWelcome to 552 Tuscany Springs Boulevard NW! This stunning, 4 bed, 3.5 bath, fully renovated home sits on a massive lot in the sought-after estate community of Tanglewood, in Tuscany. From the meticulous detail in the renovations to the care this home has received, it is sure to impress the most discerning buyer. As you enter you are greeted by stunning matte-finished hardwood floors throughout the main level. The open-concept floor plan provides the perfect space for entertaining with the kitchen, dining, and living area flowing seamlessly together. The beautiful chef's kitchen has been fully renovated showcasing full-height custom cabinets with convenient pull-outs, quartz countertops including a large island that can double as a dining area, an upgraded appliance package, dry bar, built-in pantry, and tiled backsplash to ceiling. The living room is complete with pot lights, a gas fireplace, and a built-in reading bench that overlooks the backyard. Finishing out the main level is a bright south-facing front office with a large picture window that provides an abundance of natural light, a powder room, and a laundry room with a folding counter and upper cabinets. Upstairs you will find 3 well-appointed bedrooms, a 4-piece bath, and a cozy reading nook. Step into the spa-like primary retreat with a 5 piece ensuite that includes a large free-standing soaker tub, custom tiled shower, dual sinks with make-up vanity, and a walk-in closet. The fully developed lower level has a large rec space with an additional fireplace, a separate area that makes for a great home gym, a 4-piece bath with in-floor heating, plus a 4th bedroom! Head outside to your own private oasis that has been tastefully laid out with the perfect combination of mature trees, and well-manicured green space that includes an irrigation system to effortlessly keep it pristine. Featuring a large patio that provides ample space for entertaining with an outdoor dining and lounging area, as well as a hot tub pa d! Other notable upgrades include an epoxy garage floor, Gemstone lights, a refinished patio, a new hot tub in 2021, and concrete edging around flower beds! Tanglewood is an estate community thoughtfully designed with residents in mind keeping it a step above the rest. Offering private snow removal of streets and pathway systems, street cleaning in the spring, as well as additional maintenance year-round! Conveniently situated close to parks, walking paths, the Tuscany Ravine, schools, shopping, and transit, with quick access to the Tuscany Club, and a short drive to the world-renowned Rocky Mountains, this home is a must-see! (id:52784)
Property Details
| MLS® Number | A2174890 |
| Property Type | Single Family |
| Neigbourhood | Tuscany |
| Community Name | Tuscany |
| AmenitiesNearBy | Park, Playground, Schools, Shopping |
| CommunityFeatures | Pets Allowed |
| Features | Treed, No Animal Home, No Smoking Home |
| ParkingSpaceTotal | 4 |
| Plan | 0310656 |
| Structure | See Remarks |
Building
| BathroomTotal | 4 |
| BedroomsAboveGround | 3 |
| BedroomsBelowGround | 1 |
| BedroomsTotal | 4 |
| Appliances | Washer, Refrigerator, Dishwasher, Stove, Dryer, Microwave, Hood Fan, Window Coverings, Garage Door Opener |
| BasementDevelopment | Finished |
| BasementType | Full (finished) |
| ConstructedDate | 2004 |
| ConstructionMaterial | Wood Frame |
| ConstructionStyleAttachment | Detached |
| CoolingType | None |
| ExteriorFinish | Stone, Stucco |
| FireplacePresent | Yes |
| FireplaceTotal | 2 |
| FlooringType | Carpeted, Ceramic Tile, Hardwood |
| FoundationType | Poured Concrete |
| HalfBathTotal | 1 |
| HeatingType | Forced Air |
| StoriesTotal | 2 |
| SizeInterior | 2080 Sqft |
| TotalFinishedArea | 2080 Sqft |
| Type | House |
Parking
| Attached Garage | 2 |
Land
| Acreage | No |
| FenceType | Fence |
| LandAmenities | Park, Playground, Schools, Shopping |
| LandscapeFeatures | Landscaped, Underground Sprinkler |
| SizeDepth | 36.27 M |
| SizeFrontage | 15.53 M |
| SizeIrregular | 6641.00 |
| SizeTotal | 6641 Sqft|4,051 - 7,250 Sqft |
| SizeTotalText | 6641 Sqft|4,051 - 7,250 Sqft |
| ZoningDescription | R-cg |
Rooms
| Level | Type | Length | Width | Dimensions |
|---|---|---|---|---|
| Lower Level | Recreational, Games Room | 31.83 Ft x 17.58 Ft | ||
| Lower Level | Bedroom | 12.00 Ft x 9.92 Ft | ||
| Lower Level | 4pc Bathroom | 5.50 Ft x 9.92 Ft | ||
| Main Level | Living Room | 14.33 Ft x 15.00 Ft | ||
| Main Level | Kitchen | 10.00 Ft x 15.08 Ft | ||
| Main Level | Office | 9.92 Ft x 12.42 Ft | ||
| Main Level | Laundry Room | 5.08 Ft x 7.50 Ft | ||
| Main Level | 2pc Bathroom | 4.92 Ft x 4.42 Ft | ||
| Main Level | Breakfast | 8.67 Ft x 18.83 Ft | ||
| Upper Level | Primary Bedroom | 16.33 Ft x 12.17 Ft | ||
| Upper Level | Bedroom | 11.08 Ft x 13.50 Ft | ||
| Upper Level | Bedroom | 10.00 Ft x 12.75 Ft | ||
| Upper Level | 5pc Bathroom | 12.50 Ft x 13.08 Ft | ||
| Upper Level | 4pc Bathroom | 5.00 Ft x 8.58 Ft |
https://www.realtor.ca/real-estate/27597987/552-tuscany-springs-boulevard-nw-calgary-tuscany
Interested?
Contact us for more information




















































