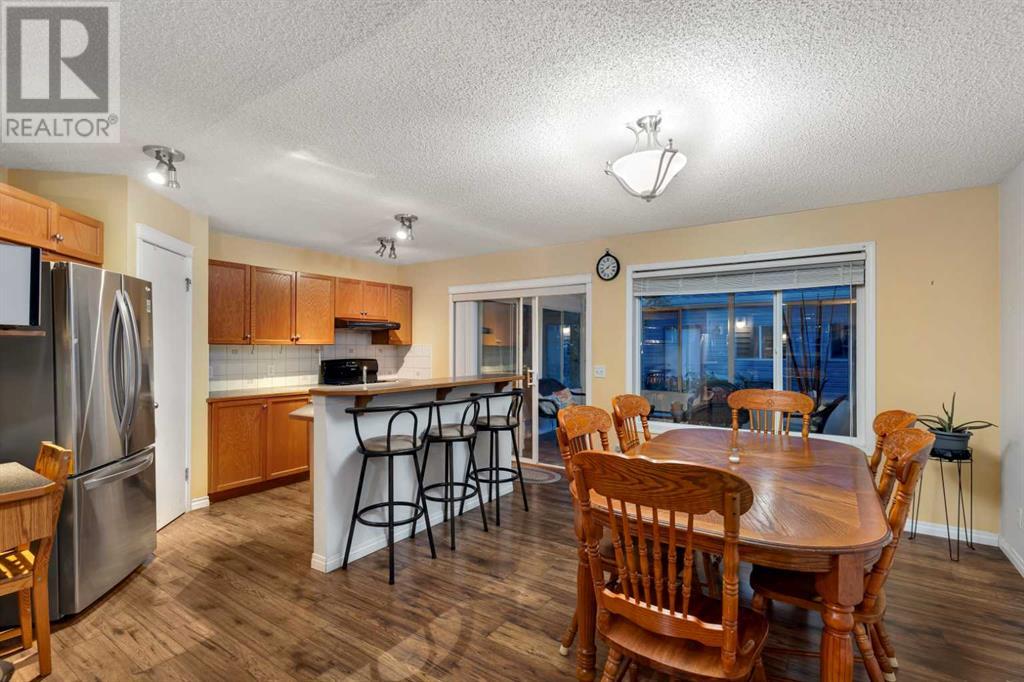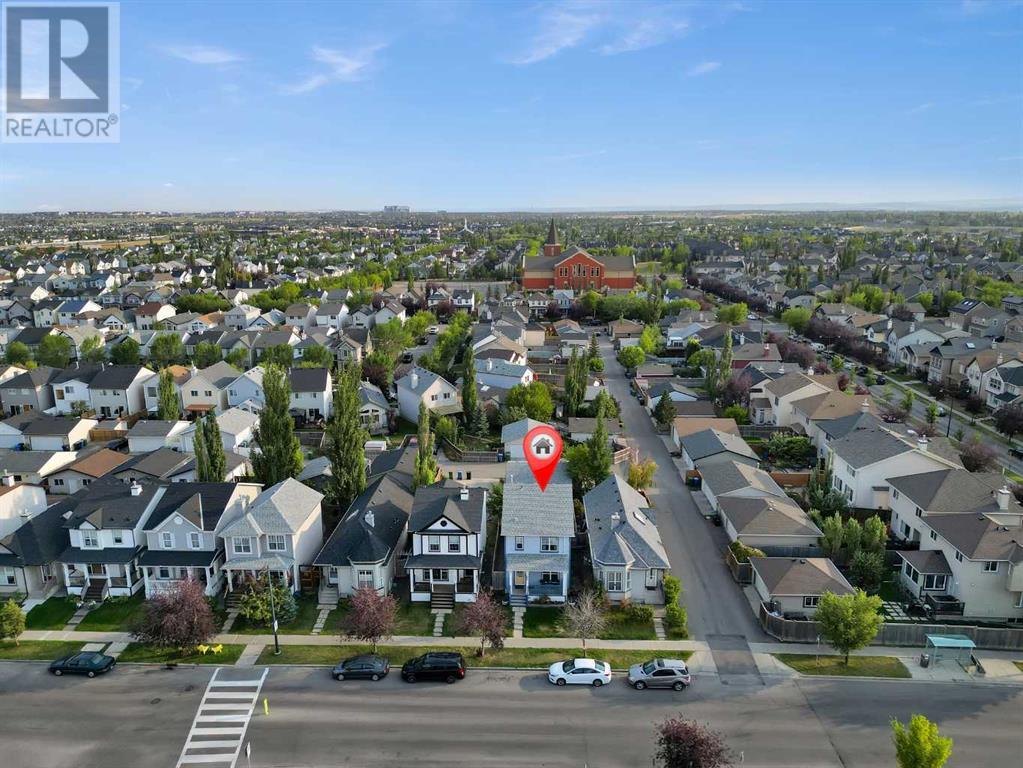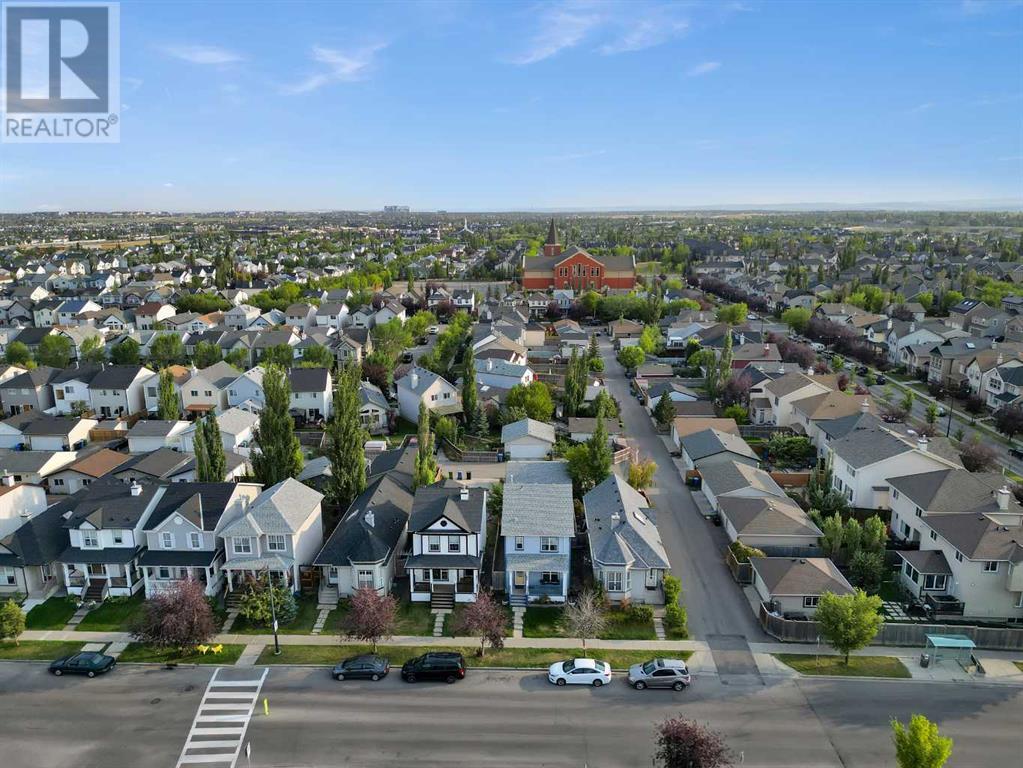552 Prestwick Circle Se Calgary, Alberta T2Z 4P7
$629,900
Welcome to this fantastic 4-bedroom, 3.5-bathroom fully developed basement home in desirable McKenzie Towne! This well-maintained home boasts a great location—just a short walk to 130th Ave shops and amenities and right across from McKenzie Towne's school and playground.The main floor has 1,355 sqft of space, another 173 ft of sunroom space, a total of 1,528 plus the fully developed basement. This home features beautiful laminate flooring, a bright foyer that opens to a generous great room, and a bright dining area. The fantastic kitchen offers lovely cabinets, ample storage, a large central island with a raised stool bar, and a big corner pantry.Upstairs, you'll find a spacious primary bedroom with a large walk-in closet and a 4-piece ensuite with a soaker tub and tile surround, as well as two large kids' rooms and a 4-piece bath with an easy-maintenance soaker tub/shower combo.The finished basement comes with a good size fourth bedroom, Plus a den including a full kitchen with laundry. The basement is currently being rented and it can be used as and Air B&B or a Illegal suite "subject to the approval and permitting of the City," This home is perfect for someone who wants to run a day home or a family with small children. (id:52784)
Property Details
| MLS® Number | A2164394 |
| Property Type | Single Family |
| Neigbourhood | Prestwick |
| Community Name | McKenzie Towne |
| Features | No Animal Home, No Smoking Home |
| ParkingSpaceTotal | 2 |
| Plan | 0313472 |
Building
| BathroomTotal | 4 |
| BedroomsAboveGround | 3 |
| BedroomsBelowGround | 1 |
| BedroomsTotal | 4 |
| Appliances | Refrigerator, Range - Gas, Dishwasher, Window Coverings, Washer & Dryer |
| BasementDevelopment | Finished |
| BasementType | Full (finished) |
| ConstructedDate | 2004 |
| ConstructionMaterial | Wood Frame |
| ConstructionStyleAttachment | Detached |
| CoolingType | None |
| ExteriorFinish | Vinyl Siding |
| FlooringType | Carpeted, Ceramic Tile, Hardwood, Laminate |
| FoundationType | Poured Concrete |
| HalfBathTotal | 1 |
| HeatingType | Forced Air |
| StoriesTotal | 2 |
| SizeInterior | 1355 Sqft |
| TotalFinishedArea | 1355 Sqft |
| Type | House |
Parking
| Attached Garage | 2 |
Land
| Acreage | No |
| FenceType | Fence |
| SizeDepth | 33.99 M |
| SizeFrontage | 8.57 M |
| SizeIrregular | 291.00 |
| SizeTotal | 291 M2|0-4,050 Sqft |
| SizeTotalText | 291 M2|0-4,050 Sqft |
| ZoningDescription | R-1n |
Rooms
| Level | Type | Length | Width | Dimensions |
|---|---|---|---|---|
| Second Level | Bedroom | 9.25 Ft x 10.58 Ft | ||
| Second Level | Bedroom | 9.33 Ft x 10.42 Ft | ||
| Second Level | Primary Bedroom | 11.17 Ft x 14.25 Ft | ||
| Second Level | 4pc Bathroom | Measurements not available | ||
| Second Level | 4pc Bathroom | Measurements not available | ||
| Basement | 3pc Bathroom | Measurements not available | ||
| Lower Level | Bedroom | 13.17 Ft x 8.17 Ft | ||
| Lower Level | Den | 10.17 Ft x 6.17 Ft | ||
| Main Level | Living Room | 19.00 Ft x 17.92 Ft | ||
| Main Level | Dining Room | 8.33 Ft x 14.67 Ft | ||
| Main Level | Kitchen | 10.42 Ft x 3.00 Ft | ||
| Main Level | Sunroom | 13.75 Ft x 11.25 Ft | ||
| Main Level | 2pc Bathroom | 11.17 Ft x 14.25 Ft |
https://www.realtor.ca/real-estate/27396346/552-prestwick-circle-se-calgary-mckenzie-towne
Interested?
Contact us for more information








































