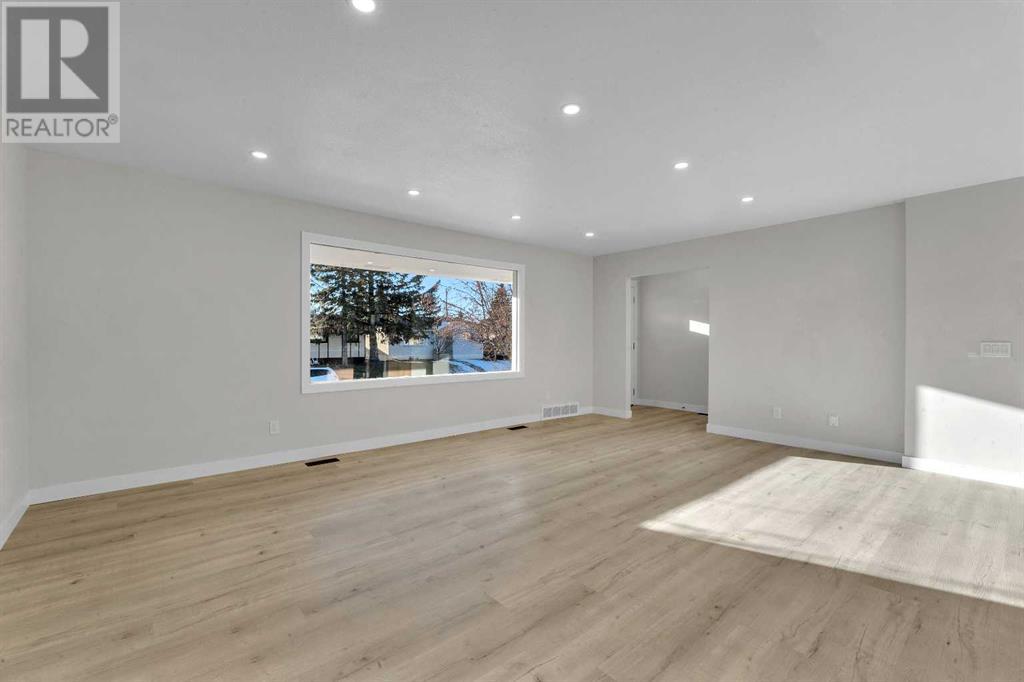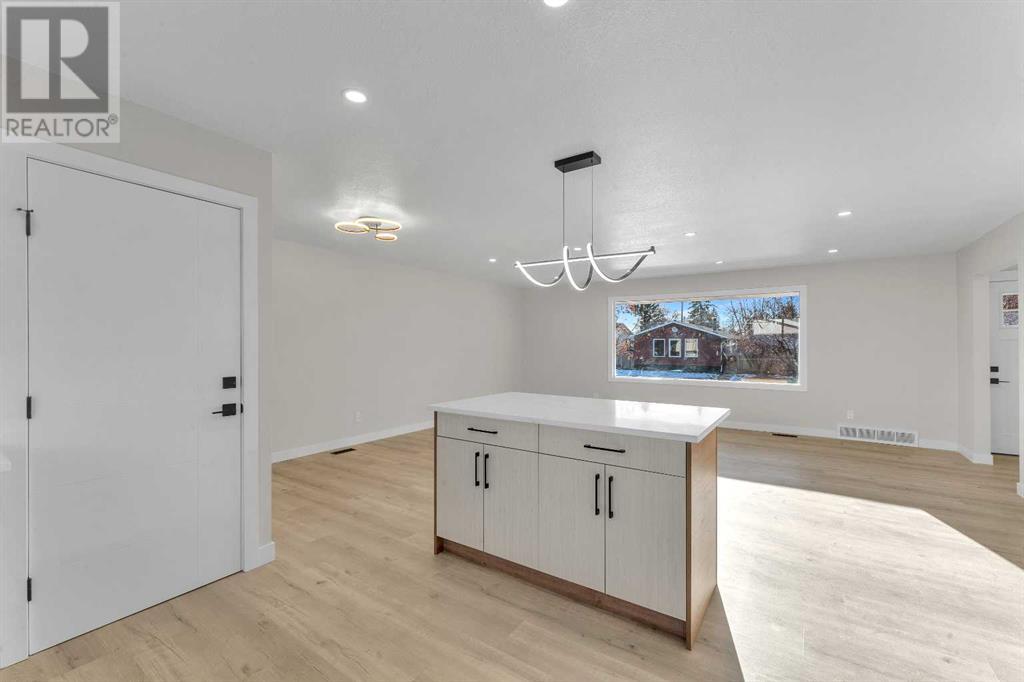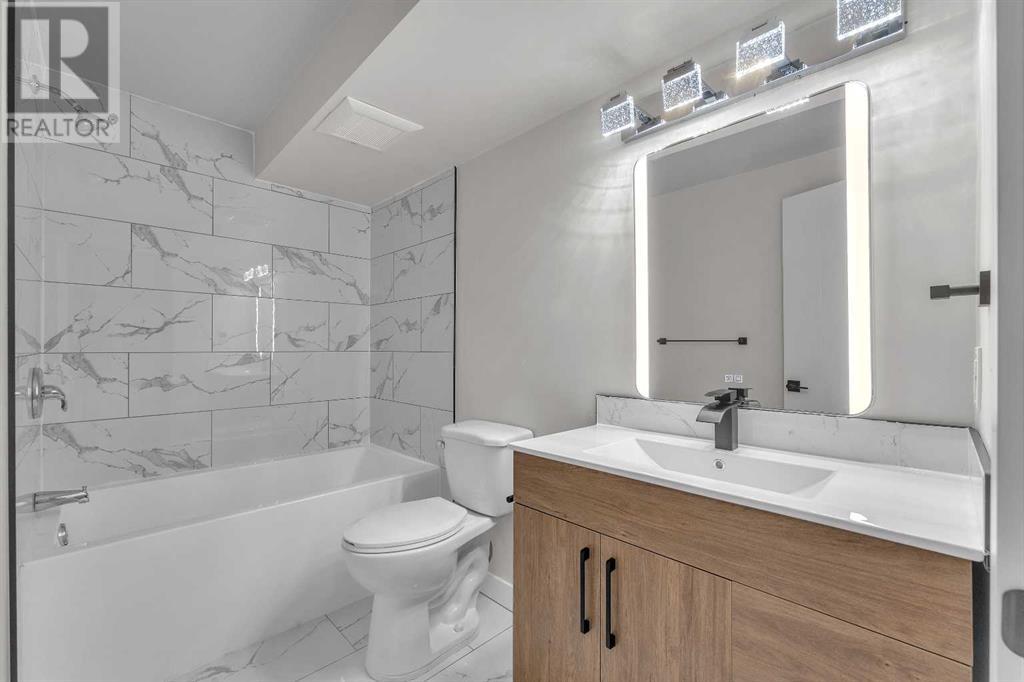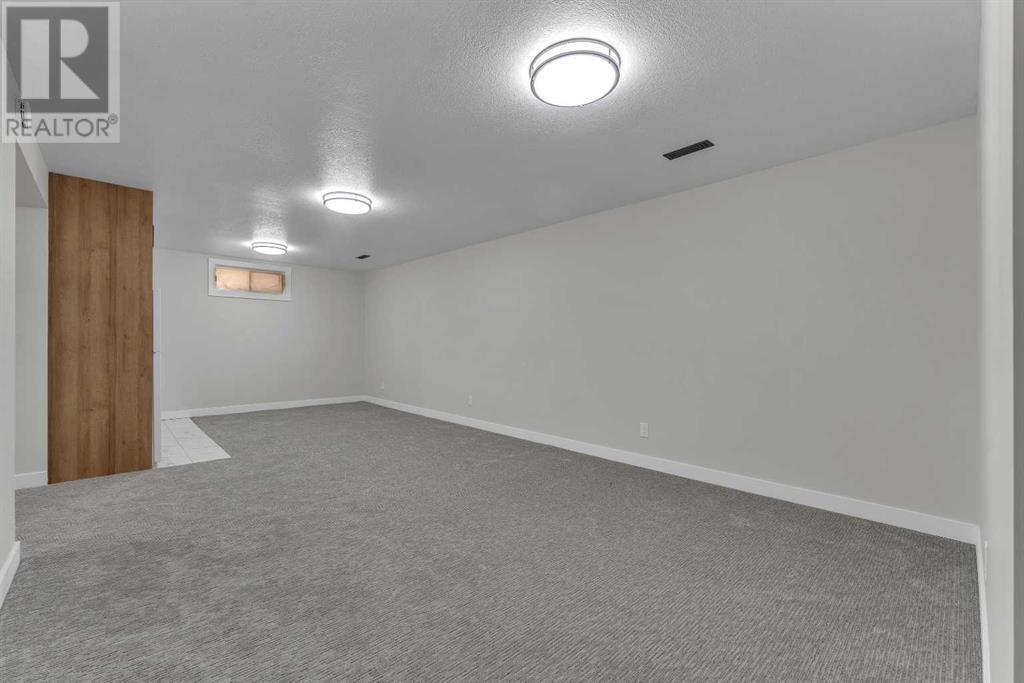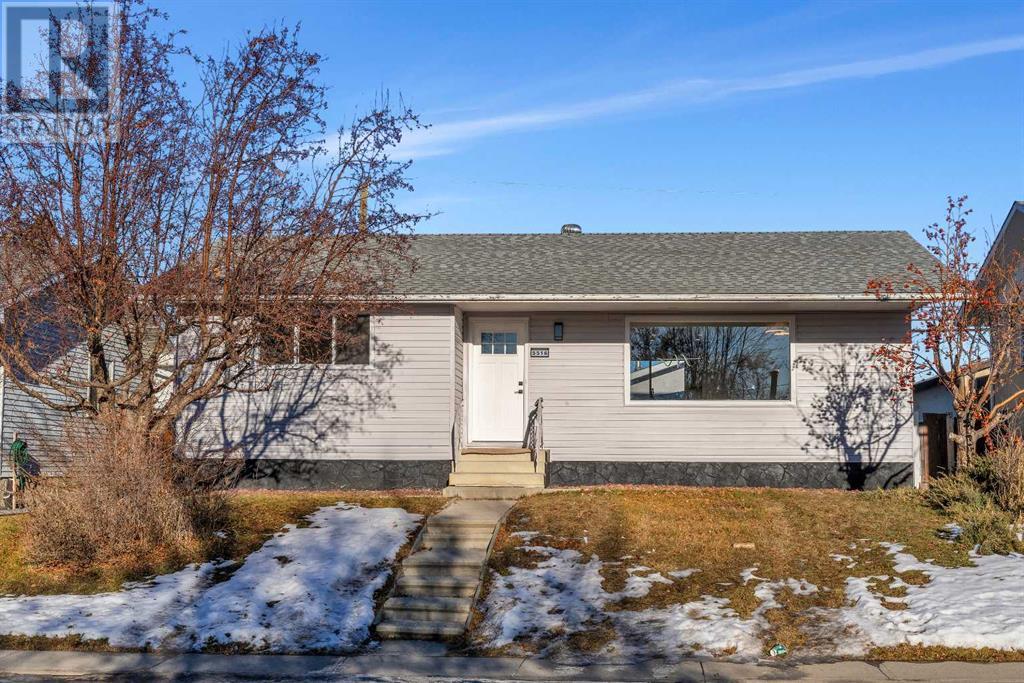5516 5 Avenue Se Calgary, Alberta T2A 4E3
$619,900
RARE OPPORTUNITY - 1200+ SQ FT BUNGALOW (ABOVE GRADE) - FULLY RENOVATED - ILLEGAL SUITE IN THE BASEMENT WITH SEPARATE ENTRANCE - OVERSIZED DETACHED DOUBLE GARAGE WITH BACK LANE ACCESS - TOTAL 2200+ SQ FT LUXURIOUS LIVING SPACE WITH 4 BEDS & 2 FULL BATHS - TONS OF UPGRADES INCLUDING: NEW DOORS, NEW FLOORING & LIGHTING, NEW KITCHENS, NEW WASHROOMS & MORE! This home is amazing for both FIRST TIME HOME BUYERS & INVESTORS. The main floor offers a spacious family room, new kitchen, dining, washroom and 3 bedrooms. The ILLEGAL SUITE (MORTGAGE HELPER) in the basement with SEPARATE ENTRANCE boasts 1 bedroom plus den, FULL bath, kitchen and a large living/rec area. OVERSIZED GARAGE WITH BACK LANE ACCESS - EASY ACCESS TO 52 ST SE & MEMORIAL DRIVE! Great Location & Large Bungalow (id:52784)
Property Details
| MLS® Number | A2184586 |
| Property Type | Single Family |
| Neigbourhood | Downtown East Village |
| Community Name | Penbrooke Meadows |
| Amenities Near By | Schools, Shopping |
| Features | Back Lane, No Animal Home, No Smoking Home, Level |
| Parking Space Total | 3 |
| Plan | 1279lk |
Building
| Bathroom Total | 2 |
| Bedrooms Above Ground | 3 |
| Bedrooms Below Ground | 1 |
| Bedrooms Total | 4 |
| Appliances | Washer, Refrigerator, Range - Electric, Dishwasher, Dryer, Microwave Range Hood Combo |
| Architectural Style | Bungalow |
| Basement Development | Finished |
| Basement Features | Separate Entrance, Suite |
| Basement Type | Full (finished) |
| Constructed Date | 1972 |
| Construction Material | Wood Frame |
| Construction Style Attachment | Detached |
| Cooling Type | None |
| Exterior Finish | Stucco, Vinyl Siding |
| Flooring Type | Carpeted, Tile, Vinyl Plank |
| Foundation Type | Poured Concrete |
| Heating Fuel | Natural Gas |
| Heating Type | Forced Air |
| Stories Total | 1 |
| Size Interior | 1,208 Ft2 |
| Total Finished Area | 1207.57 Sqft |
| Type | House |
Parking
| Attached Garage | 2 |
Land
| Acreage | No |
| Fence Type | Fence |
| Land Amenities | Schools, Shopping |
| Size Depth | 30.45 M |
| Size Frontage | 15.24 M |
| Size Irregular | 464.00 |
| Size Total | 464 M2|4,051 - 7,250 Sqft |
| Size Total Text | 464 M2|4,051 - 7,250 Sqft |
| Zoning Description | R-cg |
Rooms
| Level | Type | Length | Width | Dimensions |
|---|---|---|---|---|
| Basement | Recreational, Games Room | 12.67 Ft x 24.83 Ft | ||
| Basement | Kitchen | 3.92 Ft x 9.25 Ft | ||
| Basement | 4pc Bathroom | 6.17 Ft x 8.75 Ft | ||
| Basement | Bedroom | 17.08 Ft x 10.75 Ft | ||
| Basement | Den | 8.58 Ft x 12.92 Ft | ||
| Main Level | Family Room | 12.17 Ft x 20.25 Ft | ||
| Main Level | Kitchen | 15.17 Ft x 12.83 Ft | ||
| Main Level | Dining Room | 7.92 Ft x 6.92 Ft | ||
| Main Level | 4pc Bathroom | 9.25 Ft x 4.92 Ft | ||
| Main Level | Bedroom | 9.25 Ft x 13.92 Ft | ||
| Main Level | Bedroom | 8.83 Ft x 10.67 Ft | ||
| Main Level | Primary Bedroom | 10.08 Ft x 14.25 Ft |
https://www.realtor.ca/real-estate/27755913/5516-5-avenue-se-calgary-penbrooke-meadows
Contact Us
Contact us for more information


