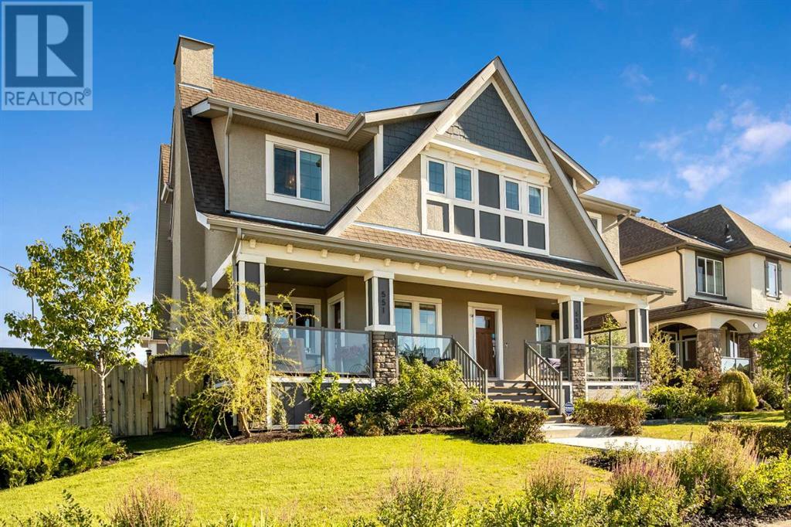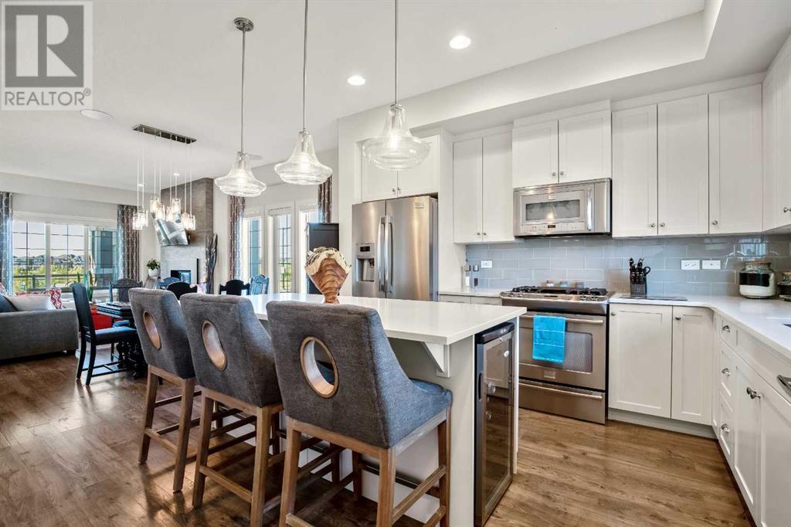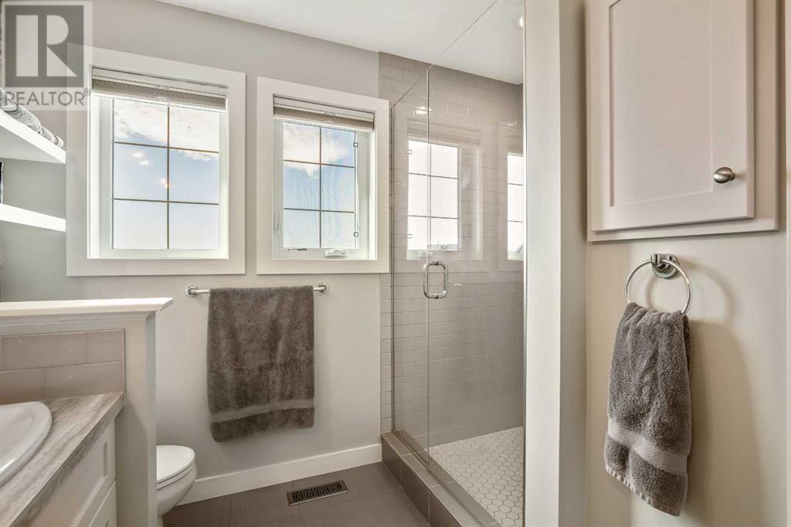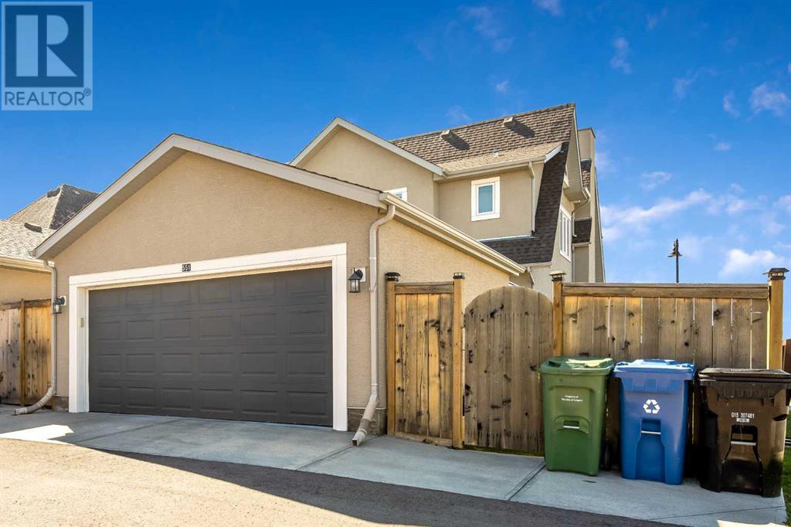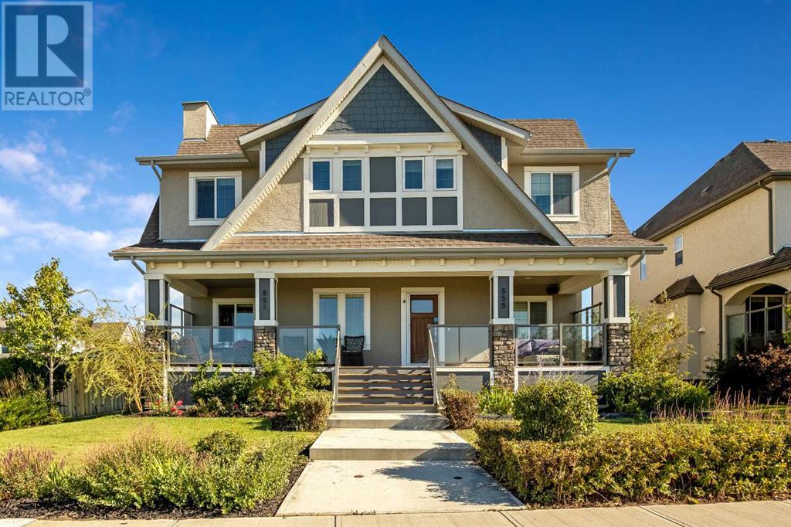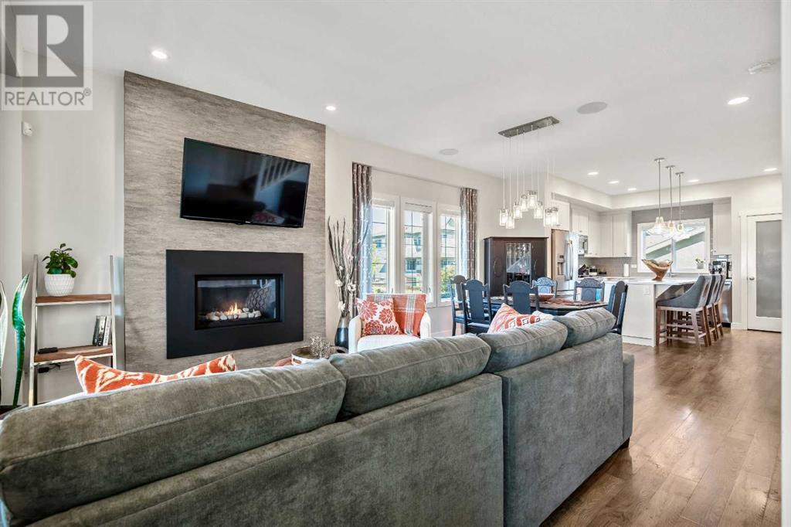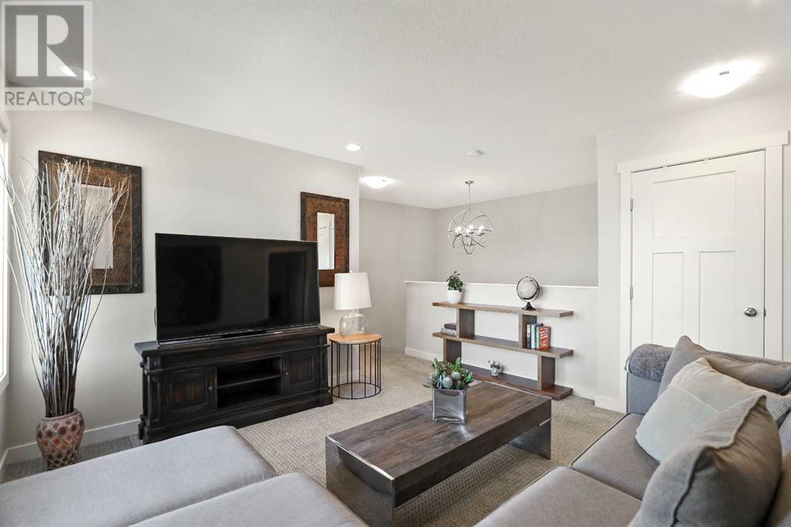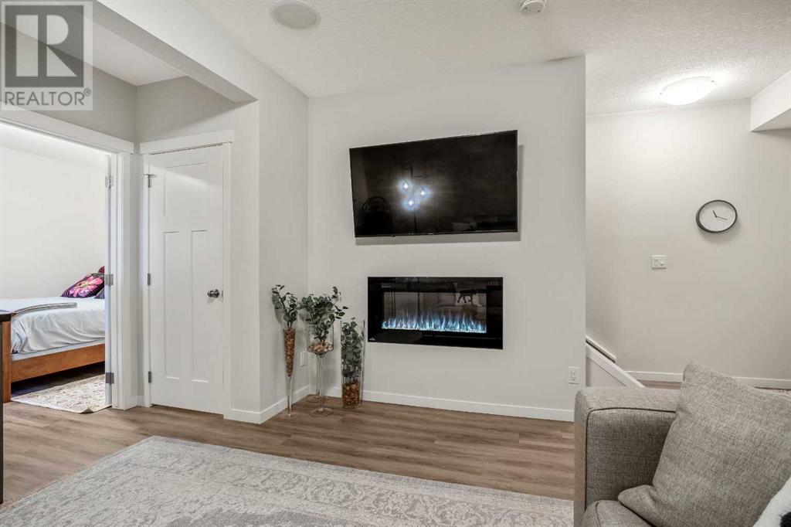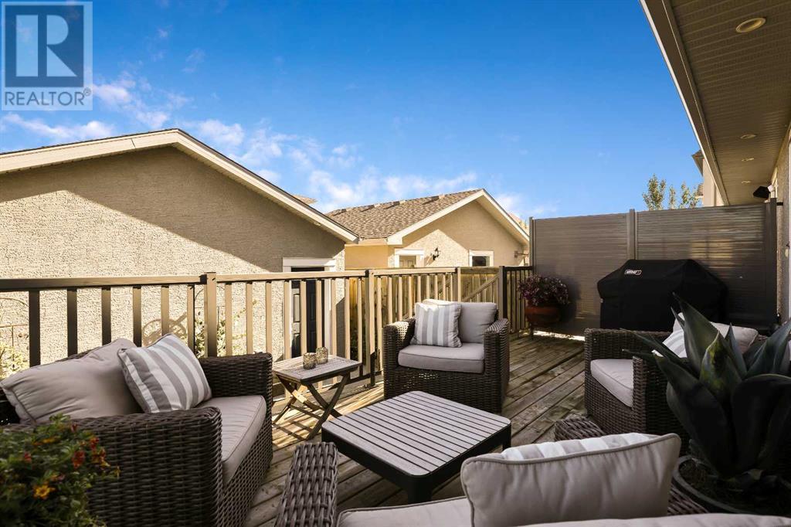3 Bedroom
4 Bathroom
1668 sqft
Fireplace
Central Air Conditioning
Other, Forced Air
Fruit Trees, Garden Area, Landscaped
$679,900
OPEN HOUSE SAT/SUN 12 - 5 PM MOVE-IN READY! Check out the virtual tour. ONE OF KIND LOCATION by the Wetlands and Rock Park/Playground. Welcome to this bright 3-bedroom, 3.5-bath home with 3 separate living areas and a generous 2349 SF of usable space. This professionally decorated customized home shows the pride of ownership. As you enter the house, the front porch has a lovely unobstructed view of the beautiful wetlands and park/playground. There is a fiberglass door, phantom doors (front and back), and keyless entry (in all locations). The upgraded extra windows on the corner unit allow natural light to enter the open-concept layout with stunning hardwood flooring. At the same time, music plays throughout the home with the built-in Sonos system. The living room has a modern black fireplace, and the dining/kitchen area has upgraded lighting. The classic white kitchen is functional with its quartz counters, stainless steel appliances (including a gas stove with electric convection for baking), tons of storage with pot drawers, and even a beverage wine fridge in the island. Custom wallpaper and mirrors are throughout the home, and as you head up the open spindle staircase to the bonus room, you will see the park across the street. Upstairs, there are two extra-large double master bedrooms with walk-in closets. The primary ensuite has a custom large walk-in tiled shower, a deep soaker tub, and dual sinks. Heading downstairs, you see a 3rd family room with another modern but electric fireplace. A 3 piece bathroom compliments this area with the 3rd large bedroom and storage areas. Structurally and mechanically, you have everything you could ever want, from the 50-gallon HWT, oversized air conditioning (2.5 tons), high-efficiency furnace, stone, stucco, and James Hardie board exterior. The front and rear yards are impressive, with exceptional landscaping, shrubs, flowers, and garden boxes. You can step onto the 10’x20’ rear deck with a privacy screen to the second entert aining area and a third space below for an outside dining table. Grow your fruits and vegetables to take to the lake! Your home is gorgeous, with Gemstone lighting at night (no more putting up Christmas lights), and someone could open up the private corner lot to store an RV or other toys. It is conveniently located close to public transportation and a bus stop, making it easy to get around. Mahogany is a top lake community close to all amenities, South Health Hospital, and schools. Plus, a paved rear lane leads to the insulated double garage! You will not find a better-designed and quality home. See this superb home and move in now! (id:52784)
Property Details
|
MLS® Number
|
A2163631 |
|
Property Type
|
Single Family |
|
Neigbourhood
|
Mahogany |
|
Community Name
|
Mahogany |
|
AmenitiesNearBy
|
Park, Playground, Recreation Nearby, Schools, Shopping, Water Nearby |
|
CommunicationType
|
High Speed Internet, Fiber, Dsl |
|
CommunityFeatures
|
Lake Privileges, Fishing |
|
Features
|
Back Lane, Wetlands, Pvc Window, Closet Organizers, No Smoking Home, Environmental Reserve, Gas Bbq Hookup, Parking |
|
ParkingSpaceTotal
|
2 |
|
Plan
|
1312384 |
|
Structure
|
Shed, Deck |
Building
|
BathroomTotal
|
4 |
|
BedroomsAboveGround
|
2 |
|
BedroomsBelowGround
|
1 |
|
BedroomsTotal
|
3 |
|
Amenities
|
Clubhouse, Party Room, Recreation Centre |
|
Appliances
|
Refrigerator, Dishwasher, Wine Fridge, Stove, Garburator, Microwave Range Hood Combo, Humidifier, Window Coverings, Garage Door Opener, Washer/dryer Stack-up |
|
BasementDevelopment
|
Finished |
|
BasementType
|
Full (finished) |
|
ConstructedDate
|
2015 |
|
ConstructionMaterial
|
Poured Concrete, Wood Frame |
|
ConstructionStyleAttachment
|
Semi-detached |
|
CoolingType
|
Central Air Conditioning |
|
ExteriorFinish
|
Concrete, Stone, Stucco |
|
FireProtection
|
Smoke Detectors |
|
FireplacePresent
|
Yes |
|
FireplaceTotal
|
2 |
|
FlooringType
|
Carpeted, Ceramic Tile, Laminate |
|
FoundationType
|
Poured Concrete |
|
HalfBathTotal
|
1 |
|
HeatingFuel
|
Electric, Natural Gas |
|
HeatingType
|
Other, Forced Air |
|
StoriesTotal
|
2 |
|
SizeInterior
|
1668 Sqft |
|
TotalFinishedArea
|
1668 Sqft |
|
Type
|
Duplex |
|
UtilityWater
|
Municipal Water |
Parking
Land
|
Acreage
|
No |
|
FenceType
|
Fence |
|
LandAmenities
|
Park, Playground, Recreation Nearby, Schools, Shopping, Water Nearby |
|
LandscapeFeatures
|
Fruit Trees, Garden Area, Landscaped |
|
Sewer
|
Municipal Sewage System |
|
SizeDepth
|
30.58 M |
|
SizeFrontage
|
10.71 M |
|
SizeIrregular
|
376.00 |
|
SizeTotal
|
376 M2|0-4,050 Sqft |
|
SizeTotalText
|
376 M2|0-4,050 Sqft |
|
ZoningDescription
|
R-2m |
Rooms
| Level |
Type |
Length |
Width |
Dimensions |
|
Second Level |
Primary Bedroom |
|
|
12.58 Ft x 13.50 Ft |
|
Second Level |
Bedroom |
|
|
11.67 Ft x 13.50 Ft |
|
Second Level |
Bonus Room |
|
|
12.17 Ft x 13.00 Ft |
|
Second Level |
Laundry Room |
|
|
3.67 Ft x 5.25 Ft |
|
Second Level |
4pc Bathroom |
|
|
5.33 Ft x 10.08 Ft |
|
Second Level |
5pc Bathroom |
|
|
5.50 Ft x 12.67 Ft |
|
Basement |
Bedroom |
|
|
9.42 Ft x 18.08 Ft |
|
Basement |
Family Room |
|
|
13.42 Ft x 14.17 Ft |
|
Basement |
Furnace |
|
|
9.00 Ft x 9.25 Ft |
|
Basement |
3pc Bathroom |
|
|
7.58 Ft x 8.08 Ft |
|
Main Level |
Other |
|
|
3.50 Ft x 5.08 Ft |
|
Main Level |
Living Room |
|
|
9.50 Ft x 12.00 Ft |
|
Main Level |
Dining Room |
|
|
11.08 Ft x 15.25 Ft |
|
Main Level |
Kitchen |
|
|
11.83 Ft x 12.08 Ft |
|
Main Level |
Other |
|
|
3.50 Ft x 5.08 Ft |
|
Main Level |
2pc Bathroom |
|
|
4.58 Ft x 5.25 Ft |
|
Main Level |
Other |
|
|
9.33 Ft x 10.58 Ft |
Utilities
https://www.realtor.ca/real-estate/27396879/551-mahogany-boulevard-se-calgary-mahogany

