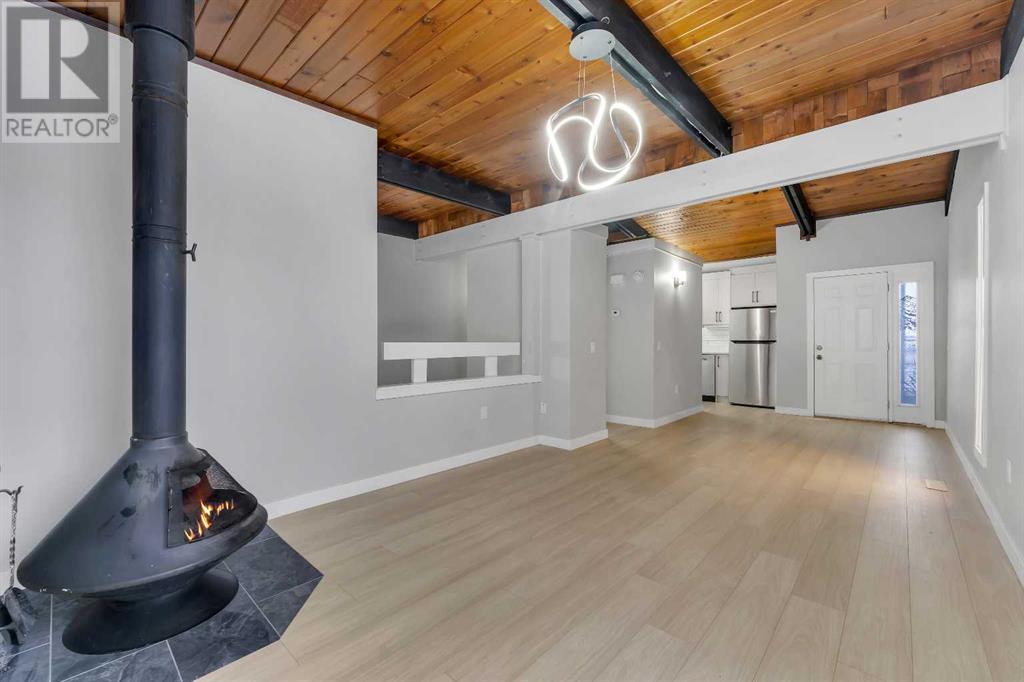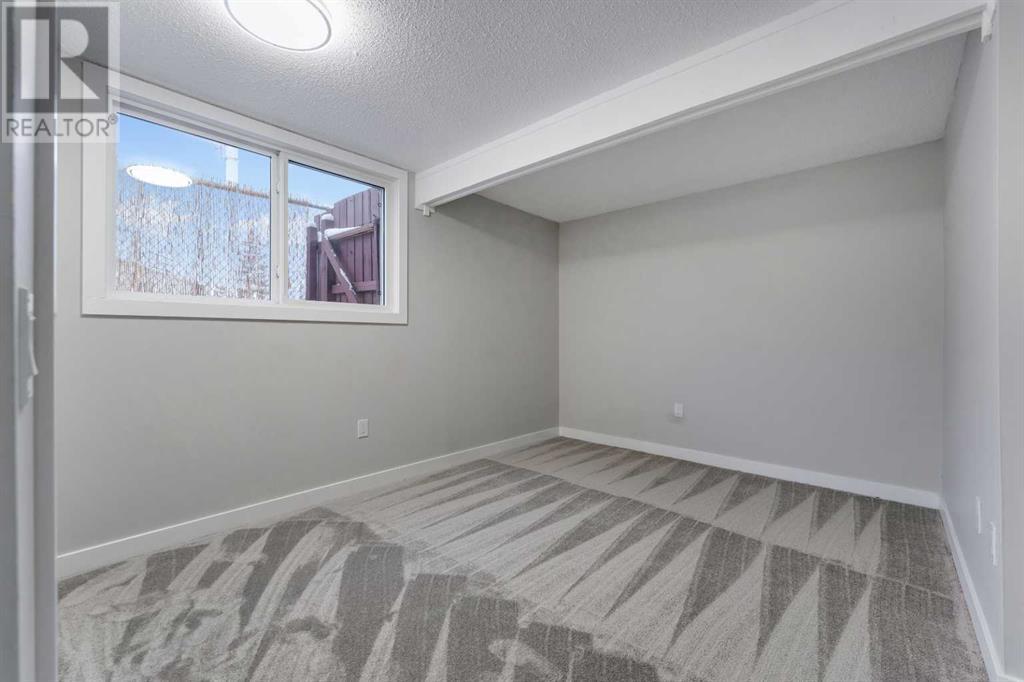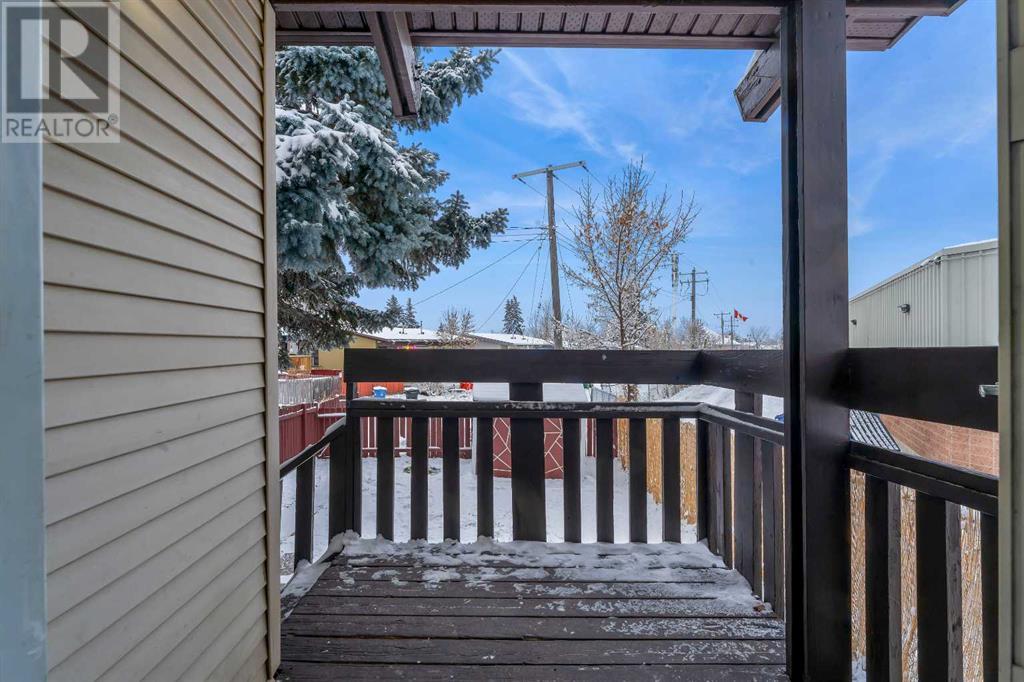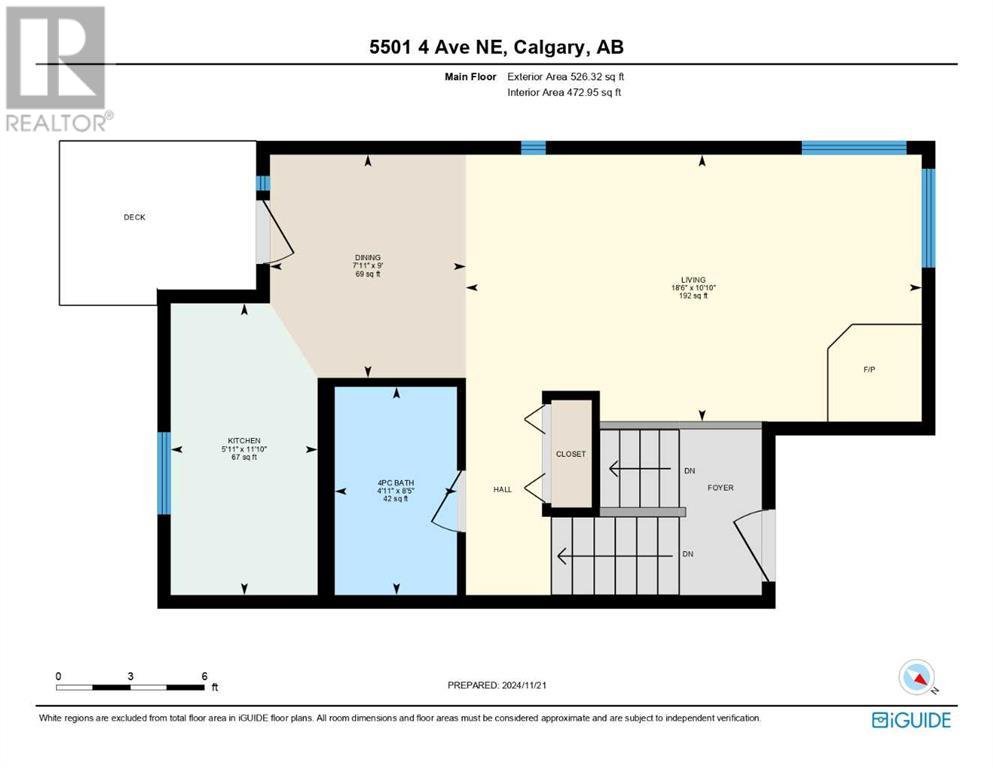5501 4 Avenue Ne Calgary, Alberta T2A 3X8
$354,900
**FULLY RENOVATED HALF DUPLEX UNDER $400K IN NE CALGARY** NO CONDO FEES - BI-LEVEL OFFERING CLOSE TO 1000 SQ FT OF LUXURIOUS LIVING SPACE WITH 2 BEDS AND 1 FULL BATH - PARKING PAD IN THE REAR WITH BACK LANE ACCESS - NEW FLOORING - NEW LIGHTING - UPDATED KITCHEN - NEW BEDROOMS AND WASHROOM - HIGH EFFICIENCY FURNACE - CORNER LOT! Simple and functional Open Floorplan Concept - Main floor offers a large family room with fireplace, dining, New Kitchen and Full bath! The basement features 2 spacious bedrooms and a huge utility room where you will find your laundry and additional space for storage - This property is amazing for first time home buyers trying to get into the market and also suitable for investors as well! GREAT LOCATION WITH close proximity to to East Port Shopping Centre, schools, parks and transit! Approximately 10 minutes to downtown! What more can you ask for! Call your favorite realtor for a viewing today! (id:52784)
Property Details
| MLS® Number | A2184434 |
| Property Type | Single Family |
| Neigbourhood | Bridgeland/Riverside |
| Community Name | Marlborough Park |
| AmenitiesNearBy | Park, Playground, Schools, Shopping |
| Features | Back Lane, Pvc Window, No Animal Home, No Smoking Home, Level |
| ParkingSpaceTotal | 2 |
| Plan | 942lk |
| Structure | Deck |
Building
| BathroomTotal | 1 |
| BedroomsBelowGround | 2 |
| BedroomsTotal | 2 |
| Appliances | Washer, Refrigerator, Range - Electric, Dishwasher, Dryer, Microwave Range Hood Combo |
| ArchitecturalStyle | Bi-level |
| BasementDevelopment | Finished |
| BasementType | Full (finished) |
| ConstructedDate | 1973 |
| ConstructionMaterial | Wood Frame |
| ConstructionStyleAttachment | Semi-detached |
| CoolingType | None |
| ExteriorFinish | Vinyl Siding |
| FireplacePresent | Yes |
| FireplaceTotal | 1 |
| FlooringType | Carpeted, Tile, Vinyl Plank |
| FoundationType | Poured Concrete |
| HeatingFuel | Natural Gas |
| HeatingType | Forced Air |
| SizeInterior | 526.32 Sqft |
| TotalFinishedArea | 526.32 Sqft |
| Type | Duplex |
Parking
| Parking Pad |
Land
| Acreage | No |
| FenceType | Fence |
| LandAmenities | Park, Playground, Schools, Shopping |
| SizeDepth | 32 M |
| SizeFrontage | 7.62 M |
| SizeIrregular | 244.00 |
| SizeTotal | 244 M2|0-4,050 Sqft |
| SizeTotalText | 244 M2|0-4,050 Sqft |
| ZoningDescription | R-cg |
Rooms
| Level | Type | Length | Width | Dimensions |
|---|---|---|---|---|
| Basement | Bedroom | 3.12 M x 2.44 M | ||
| Basement | Primary Bedroom | 3.15 M x 4.06 M | ||
| Main Level | Family Room | 3.30 M x 5.64 M | ||
| Main Level | Dining Room | 2.74 M x 2.41 M | ||
| Main Level | Kitchen | 3.61 M x 1.80 M | ||
| Main Level | 4pc Bathroom | 2.57 M x 1.50 M |
https://www.realtor.ca/real-estate/27753548/5501-4-avenue-ne-calgary-marlborough-park
Interested?
Contact us for more information

































