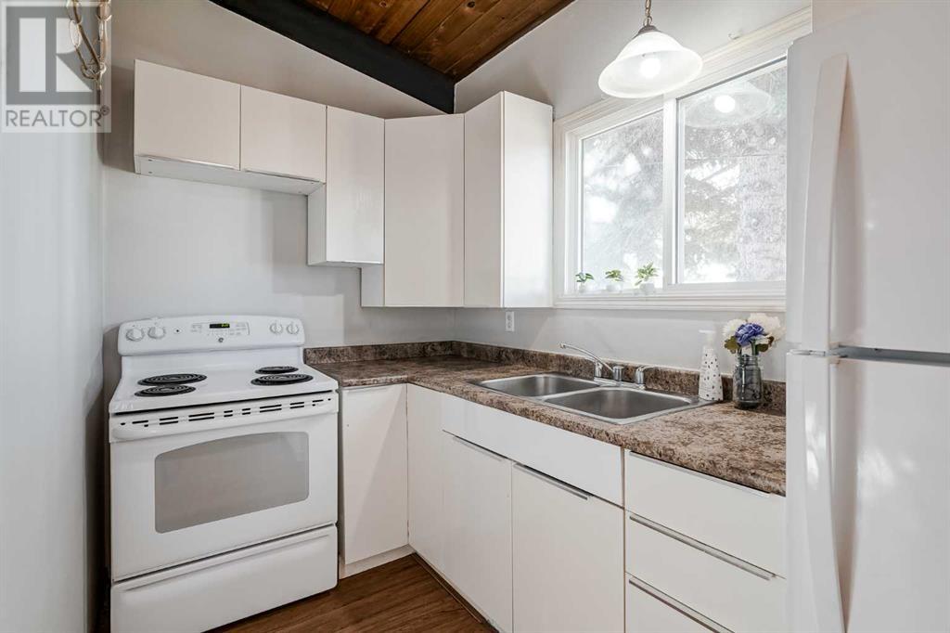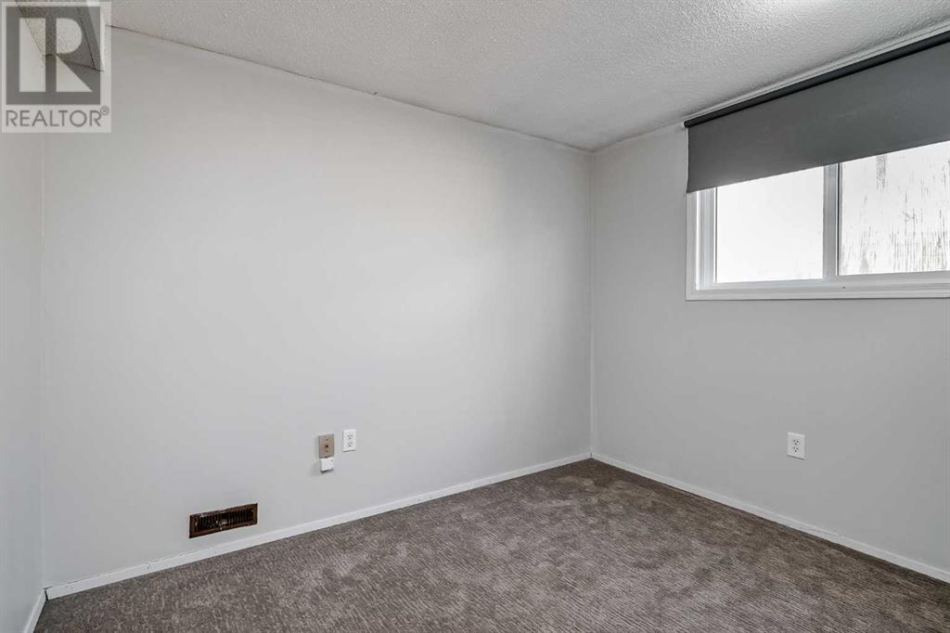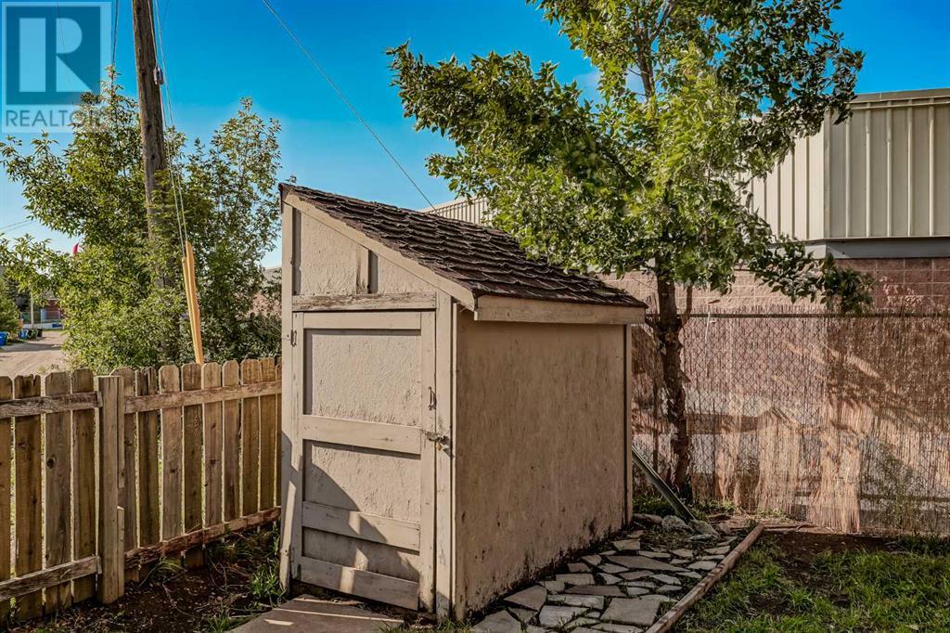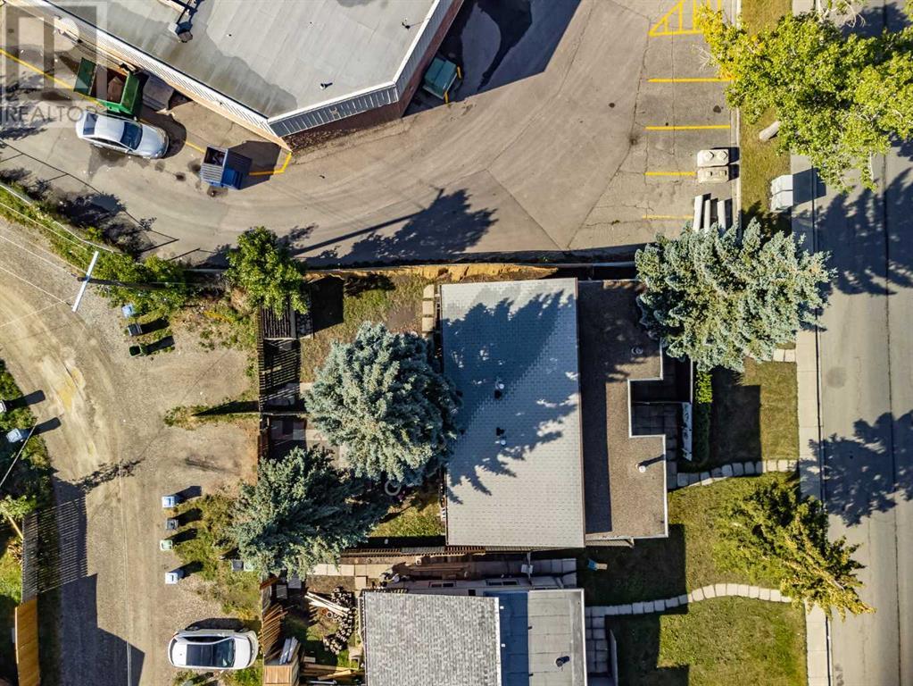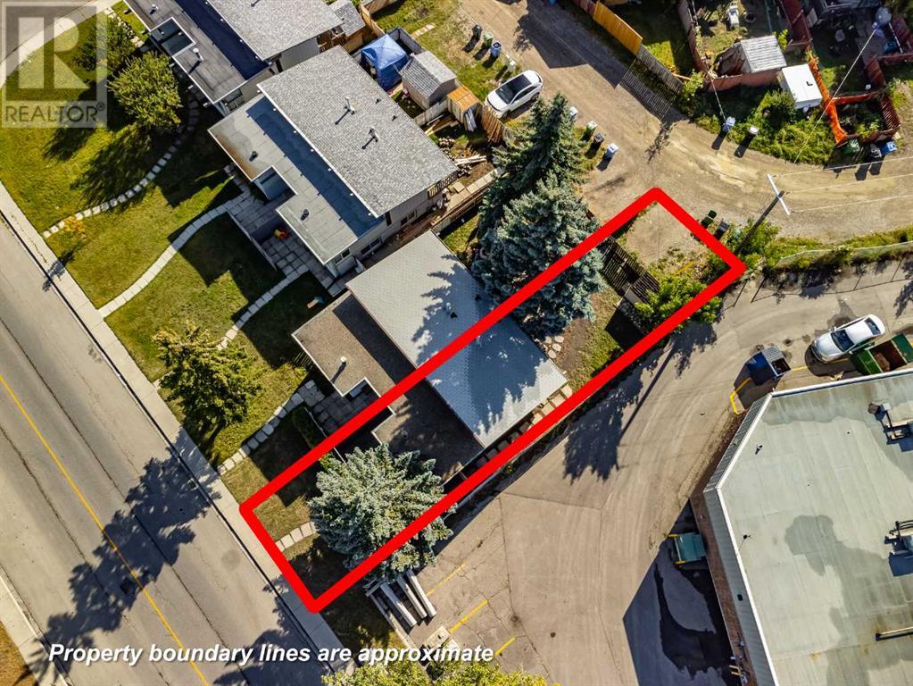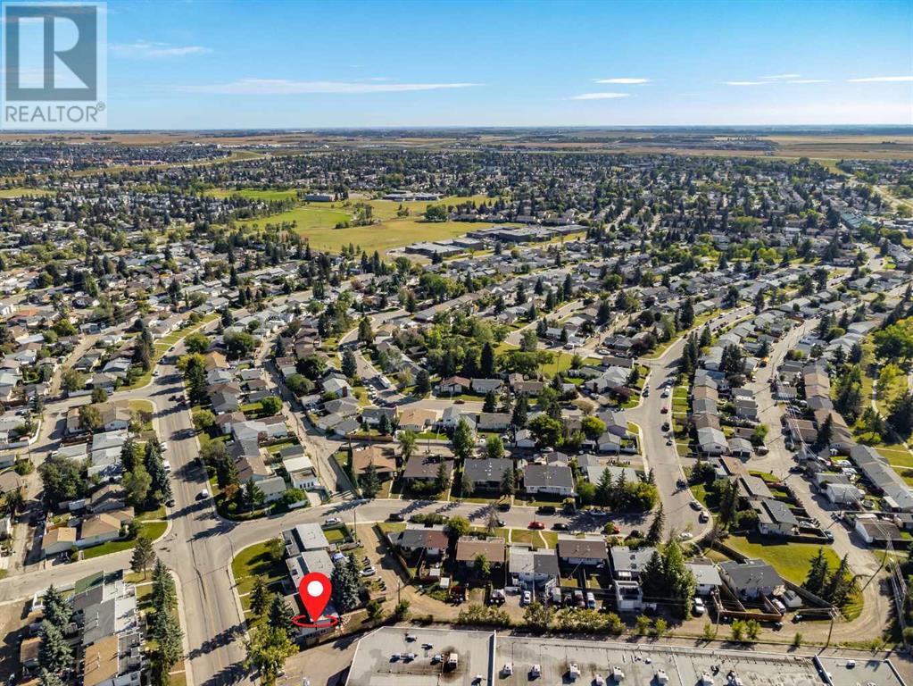2 Bedroom
1 Bathroom
518 sqft
Bi-Level
Fireplace
None
Forced Air
Landscaped, Lawn
$250,000
Welcome to this well-maintained starter home—an incredible opportunity at an exceptional price with NO CONDO FEES! This bright and clean semi-detached bi-level offers over 1,000 square feet of total living space, perfect for a small family, those looking to downsize, or as a savvy investment property. Step inside to discover an inviting open-concept layout on the main level, featuring open beam ceilings, newer laminate flooring, and a cozy wood-burning fireplace. The spacious living room flows seamlessly into the dining area and kitchen, which overlooks a charming yard. A full 4-piece bathroom completes this level, offering convenience and comfort. Downstairs, you'll find a generously sized primary bedroom and a second bedroom, along with a laundry room, utility room, and extra storage space. The fully fenced southeast-facing backyard and semi-private front patio offer low-maintenance outdoor living, ideal for relaxation and entertaining. This home is a blank canvas, ready for your personal touch to transform it into your dream space. Conveniently located next to East Port Shopping Centre, just ten minutes from downtown, and steps away from public transit, shopping, and schools, this property combines convenience and comfort in a prime location. Don’t miss out on making this home your own—schedule your private viewing today! (id:52784)
Property Details
|
MLS® Number
|
A2159052 |
|
Property Type
|
Single Family |
|
Neigbourhood
|
Abbeydale |
|
Community Name
|
Marlborough Park |
|
AmenitiesNearBy
|
Park, Playground, Schools, Shopping |
|
Features
|
See Remarks, Back Lane, No Smoking Home |
|
ParkingSpaceTotal
|
2 |
|
Plan
|
942lk |
|
Structure
|
Deck |
Building
|
BathroomTotal
|
1 |
|
BedroomsBelowGround
|
2 |
|
BedroomsTotal
|
2 |
|
Appliances
|
Washer, Refrigerator, Stove, Dryer, Window Coverings |
|
ArchitecturalStyle
|
Bi-level |
|
BasementDevelopment
|
Finished |
|
BasementType
|
Full (finished) |
|
ConstructedDate
|
1973 |
|
ConstructionMaterial
|
Wood Frame |
|
ConstructionStyleAttachment
|
Semi-detached |
|
CoolingType
|
None |
|
ExteriorFinish
|
Vinyl Siding |
|
FireplacePresent
|
Yes |
|
FireplaceTotal
|
1 |
|
FlooringType
|
Carpeted, Vinyl Plank |
|
FoundationType
|
Poured Concrete |
|
HeatingFuel
|
Natural Gas |
|
HeatingType
|
Forced Air |
|
SizeInterior
|
518 Sqft |
|
TotalFinishedArea
|
518 Sqft |
|
Type
|
Duplex |
Parking
Land
|
Acreage
|
No |
|
FenceType
|
Fence |
|
LandAmenities
|
Park, Playground, Schools, Shopping |
|
LandscapeFeatures
|
Landscaped, Lawn |
|
SizeDepth
|
32 M |
|
SizeFrontage
|
7.62 M |
|
SizeIrregular
|
2616.00 |
|
SizeTotal
|
2616 Sqft|0-4,050 Sqft |
|
SizeTotalText
|
2616 Sqft|0-4,050 Sqft |
|
ZoningDescription
|
R-c2 |
Rooms
| Level |
Type |
Length |
Width |
Dimensions |
|
Basement |
Primary Bedroom |
|
|
10.25 Ft x 12.75 Ft |
|
Basement |
Bedroom |
|
|
8.00 Ft x 10.25 Ft |
|
Basement |
Laundry Room |
|
|
6.67 Ft x 12.25 Ft |
|
Main Level |
Other |
|
|
3.67 Ft x 6.50 Ft |
|
Main Level |
Living Room |
|
|
10.75 Ft x 13.00 Ft |
|
Main Level |
Dining Room |
|
|
9.00 Ft x 13.33 Ft |
|
Main Level |
Kitchen |
|
|
6.00 Ft x 11.75 Ft |
|
Main Level |
4pc Bathroom |
|
|
4.83 Ft x 8.42 Ft |
https://www.realtor.ca/real-estate/27370078/5501-4-avenue-ne-calgary-marlborough-park

















