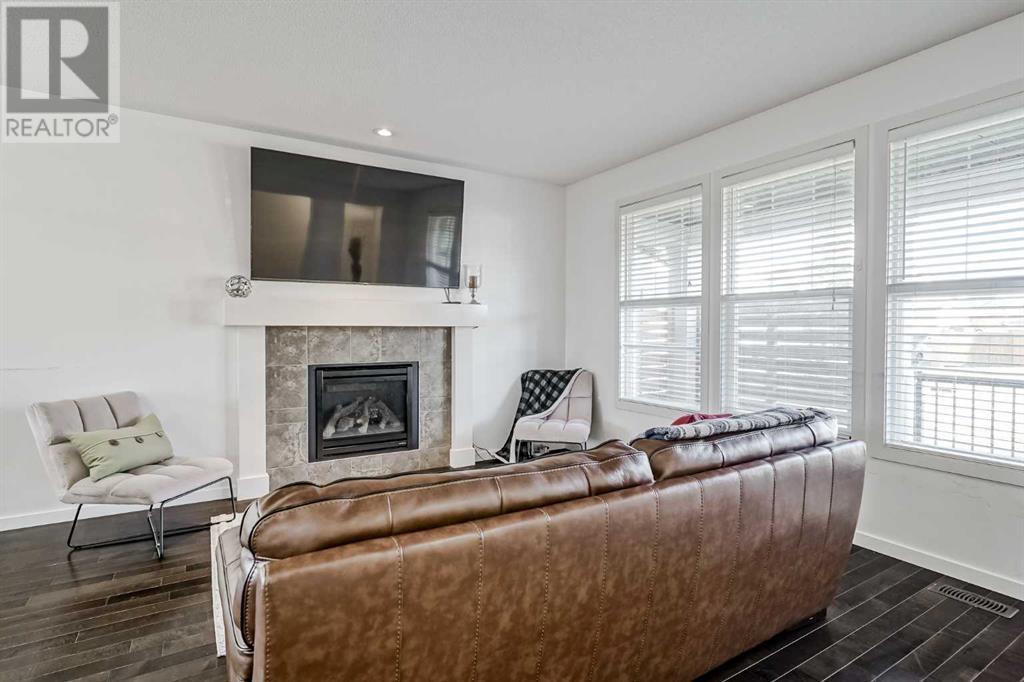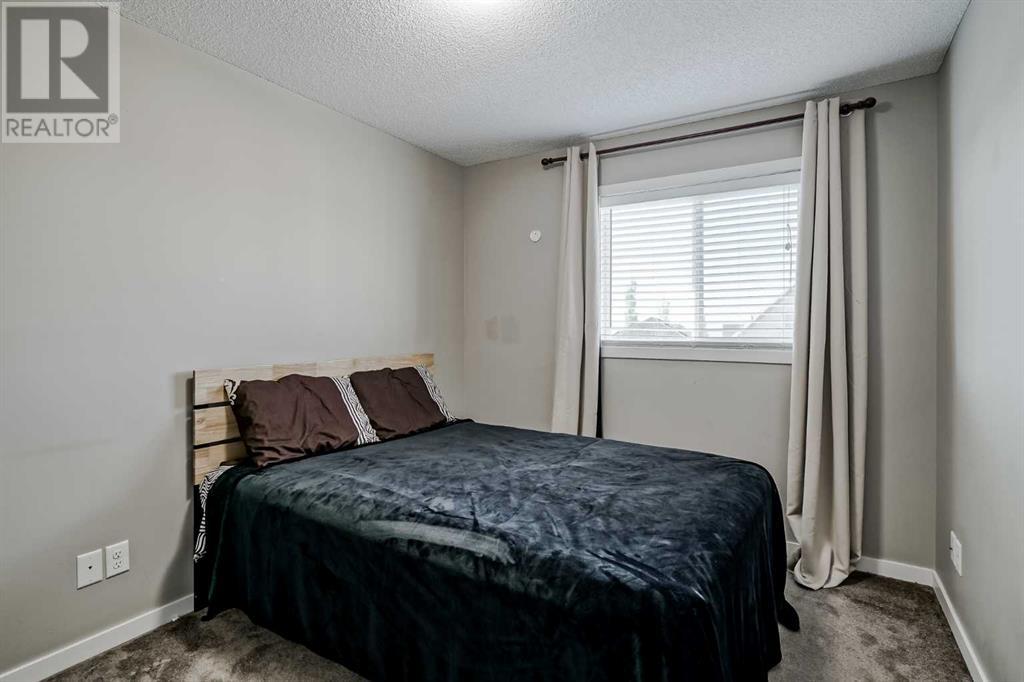3 Bedroom
3 Bathroom
1620.97 sqft
Fireplace
None
Other, Forced Air
$600,000
Welcome to your family’s perfect home in the heart of Sunset Ridge! This beautiful, move-in-ready residence offers a warm and inviting atmosphere, ideal for creating lasting memories. As you enter, you’re greeted by a bright living room featuring a cozy gas fireplace and large windows that bathe the space in natural light. The spacious and well-designed kitchen is complete with beautiful stainless steel appliances, a large island for family meals, and ample cabinets and drawers for all your storage needs. From the kitchen sink, enjoy lovely views of the yard and the mountains beyond—perfect for keeping an eye on the kids while you cook! The open-concept main floor adorned with hardwood flooring includes a cozy living room with a gas fireplace and a convenient two-piece powder room at the back entry. Upstairs, you’ll discover a versatile bonus room that can serve as a TV area or a play space for the little ones. Two generous children’s bedrooms share a full bathroom, while the primary bedroom features a walk-in closet and private ensuite bathroom. The lower level offers a large rec room for a play area, office and gym. Plus, there’s a spacious storage room with rough-in plumbing for a future bathroom. Step outside to enjoy a beautifully landscaped yard with a double detached garage, a large upper-level deck for summer gatherings, and a lovely ground-level wood patio. A third patio area off the side of the garage is perfect for cozy fire pit evenings. Located just a few blocks from everything Sunset Ridge has to offer—parks, ponds, playgrounds, great schools, and local shops—this home truly has it all for your family. Don’t miss out on the opportunity to make it yours! (id:52784)
Property Details
|
MLS® Number
|
A2169756 |
|
Property Type
|
Single Family |
|
Neigbourhood
|
Sunset Ridge |
|
Community Name
|
Sunset Ridge |
|
AmenitiesNearBy
|
Playground, Schools, Shopping |
|
Features
|
No Animal Home, No Smoking Home |
|
ParkingSpaceTotal
|
4 |
|
Plan
|
0911115 |
|
Structure
|
Deck |
Building
|
BathroomTotal
|
3 |
|
BedroomsAboveGround
|
3 |
|
BedroomsTotal
|
3 |
|
Appliances
|
Refrigerator, Oven - Electric, Range - Electric, Dishwasher, Dryer, Microwave, Hood Fan, Garage Door Opener |
|
BasementDevelopment
|
Finished |
|
BasementType
|
Full (finished) |
|
ConstructedDate
|
2010 |
|
ConstructionMaterial
|
Wood Frame |
|
ConstructionStyleAttachment
|
Detached |
|
CoolingType
|
None |
|
ExteriorFinish
|
Vinyl Siding |
|
FireplacePresent
|
Yes |
|
FireplaceTotal
|
1 |
|
FlooringType
|
Carpeted, Hardwood, Tile |
|
FoundationType
|
Poured Concrete |
|
HalfBathTotal
|
1 |
|
HeatingFuel
|
Natural Gas |
|
HeatingType
|
Other, Forced Air |
|
StoriesTotal
|
2 |
|
SizeInterior
|
1620.97 Sqft |
|
TotalFinishedArea
|
1620.97 Sqft |
|
Type
|
House |
Parking
Land
|
Acreage
|
No |
|
FenceType
|
Fence |
|
LandAmenities
|
Playground, Schools, Shopping |
|
SizeDepth
|
34.77 M |
|
SizeFrontage
|
8.37 M |
|
SizeIrregular
|
336.08 |
|
SizeTotal
|
336.08 M2|0-4,050 Sqft |
|
SizeTotalText
|
336.08 M2|0-4,050 Sqft |
|
ZoningDescription
|
R-ld |
Rooms
| Level |
Type |
Length |
Width |
Dimensions |
|
Second Level |
Primary Bedroom |
|
|
12.00 Ft x 14.67 Ft |
|
Second Level |
Bedroom |
|
|
9.08 Ft x 11.50 Ft |
|
Second Level |
Bedroom |
|
|
9.08 Ft x 11.42 Ft |
|
Second Level |
Bonus Room |
|
|
8.67 Ft x 11.25 Ft |
|
Second Level |
4pc Bathroom |
|
|
Measurements not available |
|
Second Level |
4pc Bathroom |
|
|
.00 Ft x .00 Ft |
|
Basement |
Family Room |
|
|
10.92 Ft x 17.42 Ft |
|
Basement |
Other |
|
|
10.92 Ft x 10.25 Ft |
|
Basement |
Storage |
|
|
8.50 Ft x 16.08 Ft |
|
Basement |
Furnace |
|
|
8.42 Ft x 10.92 Ft |
|
Main Level |
Kitchen |
|
|
9.58 Ft x 10.25 Ft |
|
Main Level |
Dining Room |
|
|
9.25 Ft x 9.92 Ft |
|
Main Level |
Living Room |
|
|
13.00 Ft x 15.42 Ft |
|
Main Level |
2pc Bathroom |
|
|
Measurements not available |
https://www.realtor.ca/real-estate/27549956/55-sunset-link-cochrane-sunset-ridge




































